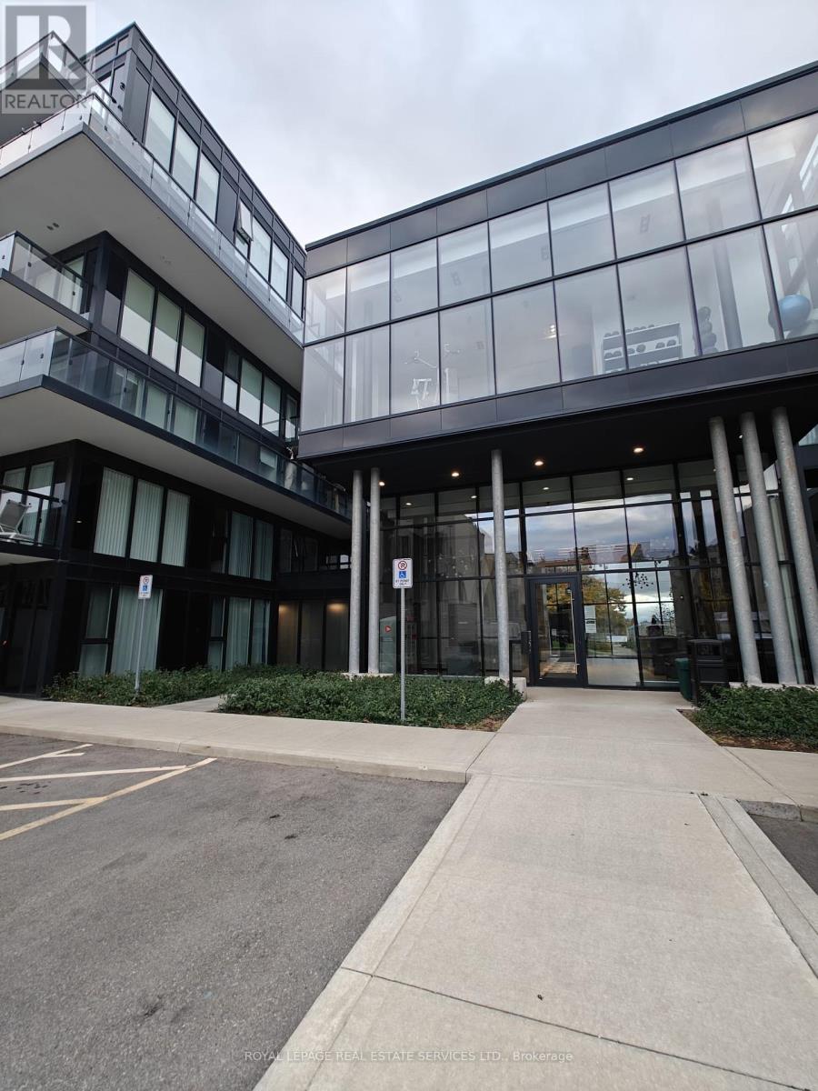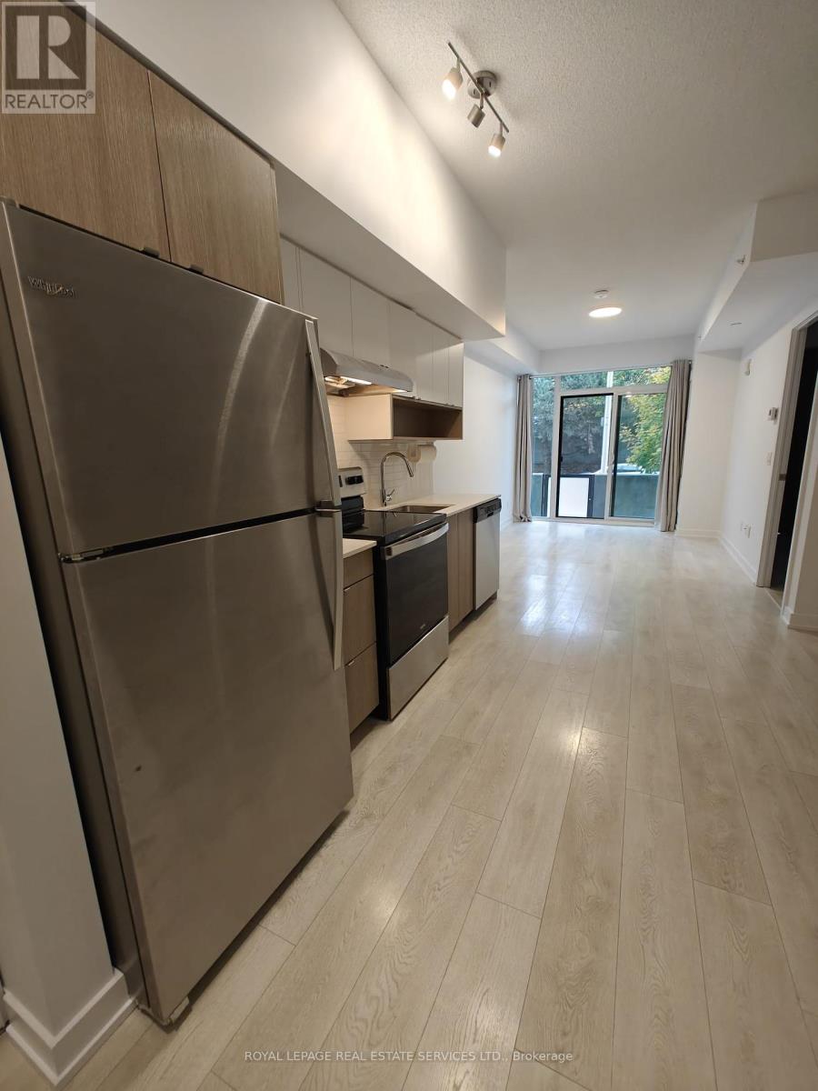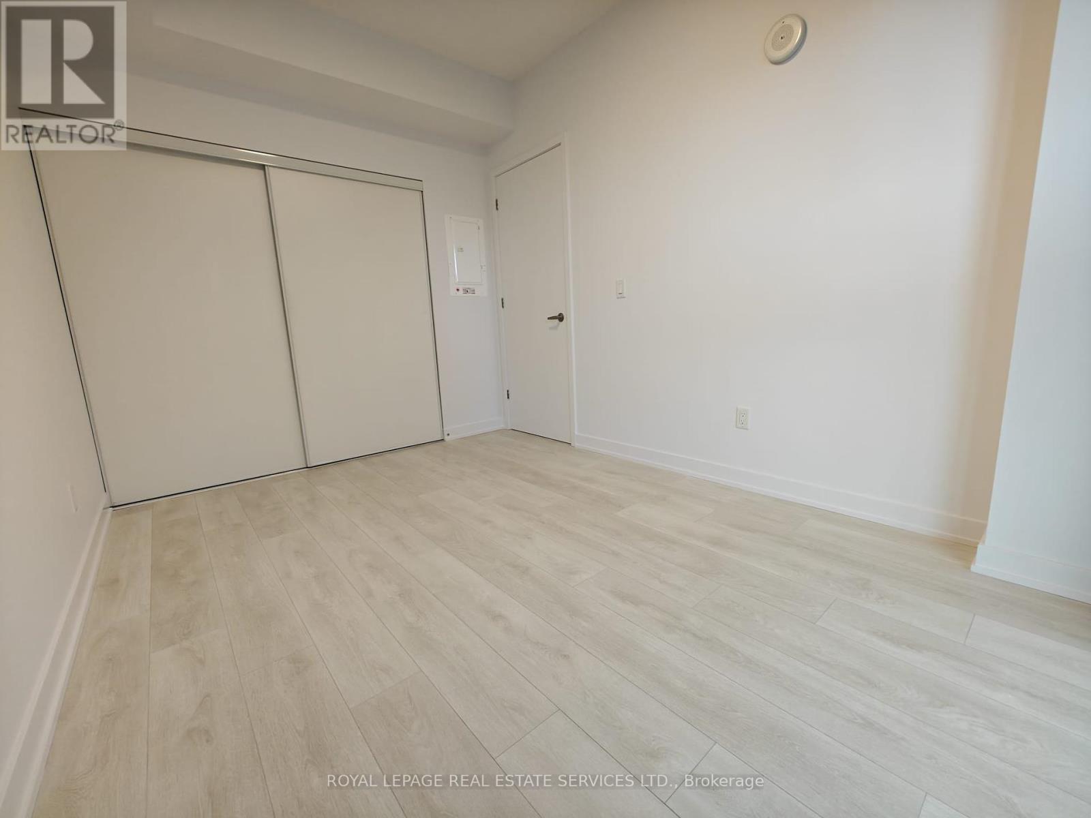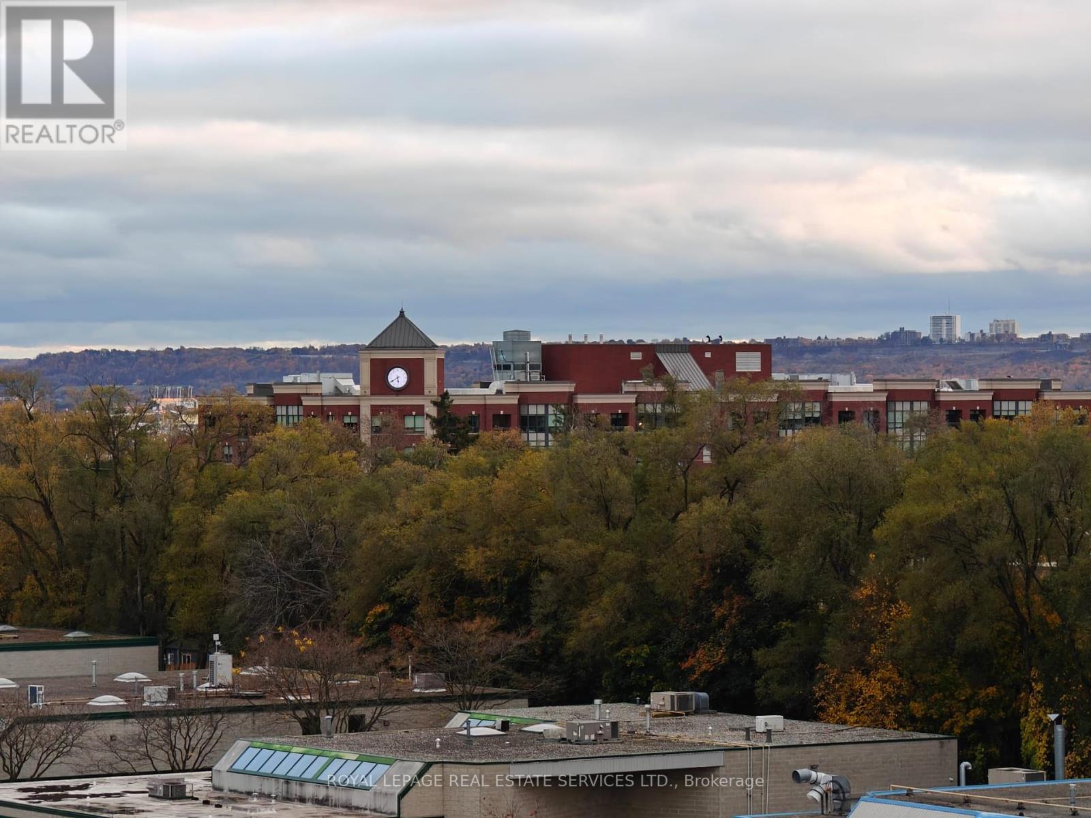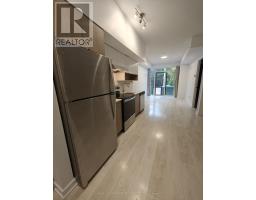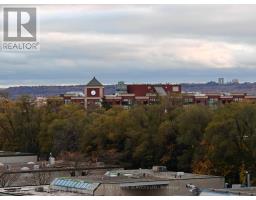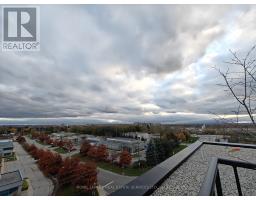B118 - 1119 Cooke Boulevard Burlington, Ontario L7T 0C7
$2,300 Monthly
Discover luxury living at Stationside West in Burlington! This pristine, freshly painted 1+Den ground-floor Venetian model unit with 721 sq.ft of living space offers high ceilings, luxury finishes, and an impressive 128 sq. ft. terrace with convenient private walk-out access, creating a spacious and modern feel. Enjoy top-tier building amenities, including a fully equipped fitness center, rooftop terrace, a party room, residents lounge, media room, and 24/7 concierge and security. Located steps from Aldershot GO Station and offering quick access to HWY's 403, QEW and 407 this location is ideal for professionals and commuters alike. Experience the best of Burlington, with nearby parks, trails, the scenic Burlington waterfront, and a wide range of shopping and dining options, including Mapleview Mall, IKEA and local boutiques adding convenience to an exceptional living experience. Contact us today for a private showing! Features!**** EXTRAS ****: Stainless Steel: Fridge, Stove, Dishwasher, Stacked Washer & Dryer, Window Coverings. 1 underground Parking space included! (id:50886)
Property Details
| MLS® Number | W10408144 |
| Property Type | Single Family |
| Community Name | LaSalle |
| AmenitiesNearBy | Hospital, Marina, Park, Public Transit, Schools |
| CommunityFeatures | Pet Restrictions |
| Features | Balcony |
| ParkingSpaceTotal | 1 |
Building
| BathroomTotal | 1 |
| BedroomsAboveGround | 1 |
| BedroomsBelowGround | 1 |
| BedroomsTotal | 2 |
| Amenities | Security/concierge, Exercise Centre, Party Room, Visitor Parking |
| CoolingType | Central Air Conditioning |
| ExteriorFinish | Brick, Stucco |
| FlooringType | Laminate |
| HeatingFuel | Electric |
| HeatingType | Forced Air |
| SizeInterior | 499.9955 - 598.9955 Sqft |
| Type | Apartment |
Parking
| Underground |
Land
| Acreage | No |
| LandAmenities | Hospital, Marina, Park, Public Transit, Schools |
Rooms
| Level | Type | Length | Width | Dimensions |
|---|---|---|---|---|
| Main Level | Kitchen | 3.38 m | 2.69 m | 3.38 m x 2.69 m |
| Main Level | Living Room | 3.96 m | 2.9 m | 3.96 m x 2.9 m |
| Main Level | Den | 2.84 m | 2.79 m | 2.84 m x 2.79 m |
| Main Level | Bedroom | 3.71 m | 2.69 m | 3.71 m x 2.69 m |
| Main Level | Bathroom | 1.52 m | 2.43 m | 1.52 m x 2.43 m |
https://www.realtor.ca/real-estate/27618288/b118-1119-cooke-boulevard-burlington-lasalle-lasalle
Interested?
Contact us for more information
Ryan Taylor
Salesperson
231 Oak Park Blvd #400a
Oakville, Ontario L6H 7S8



