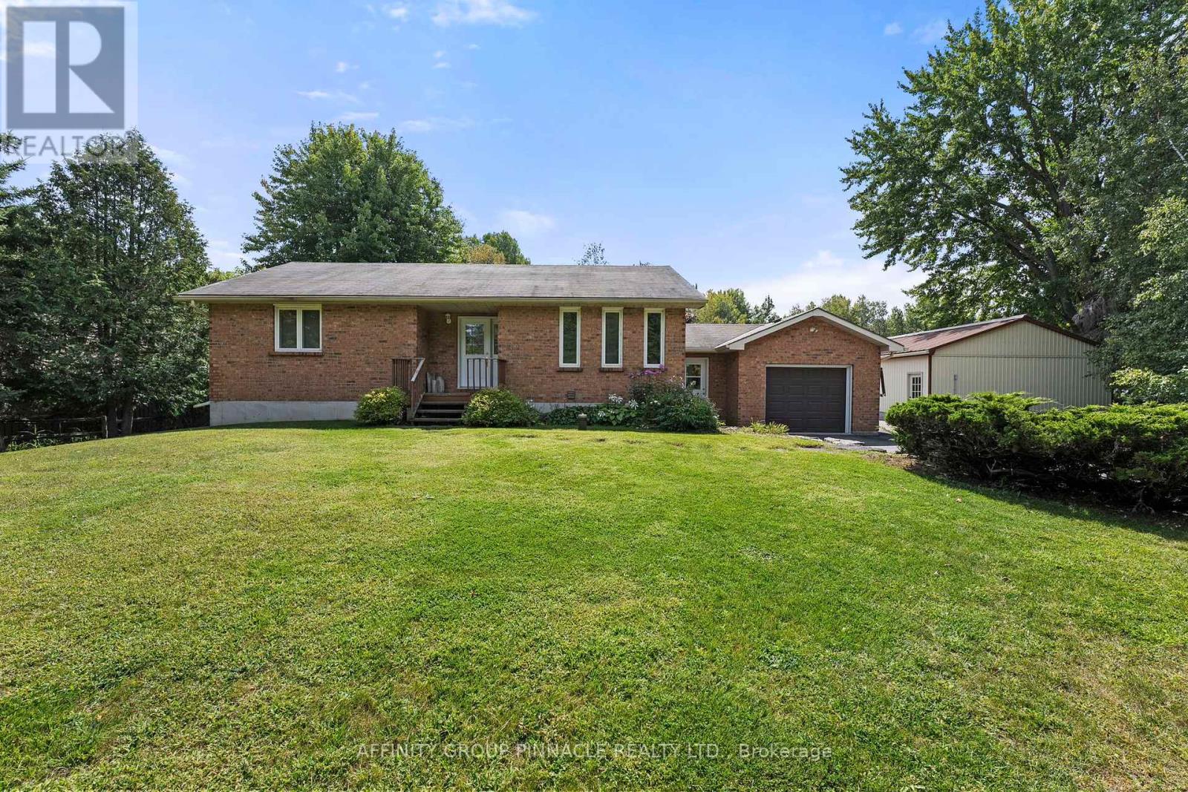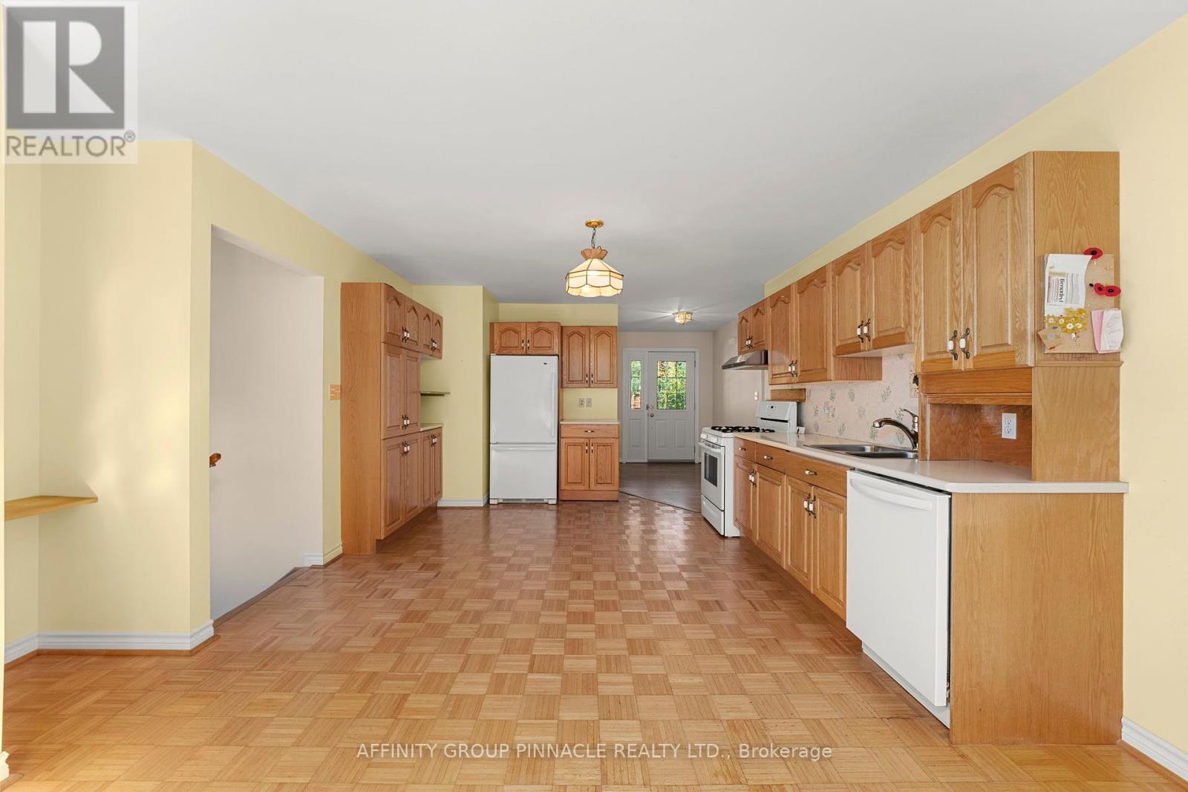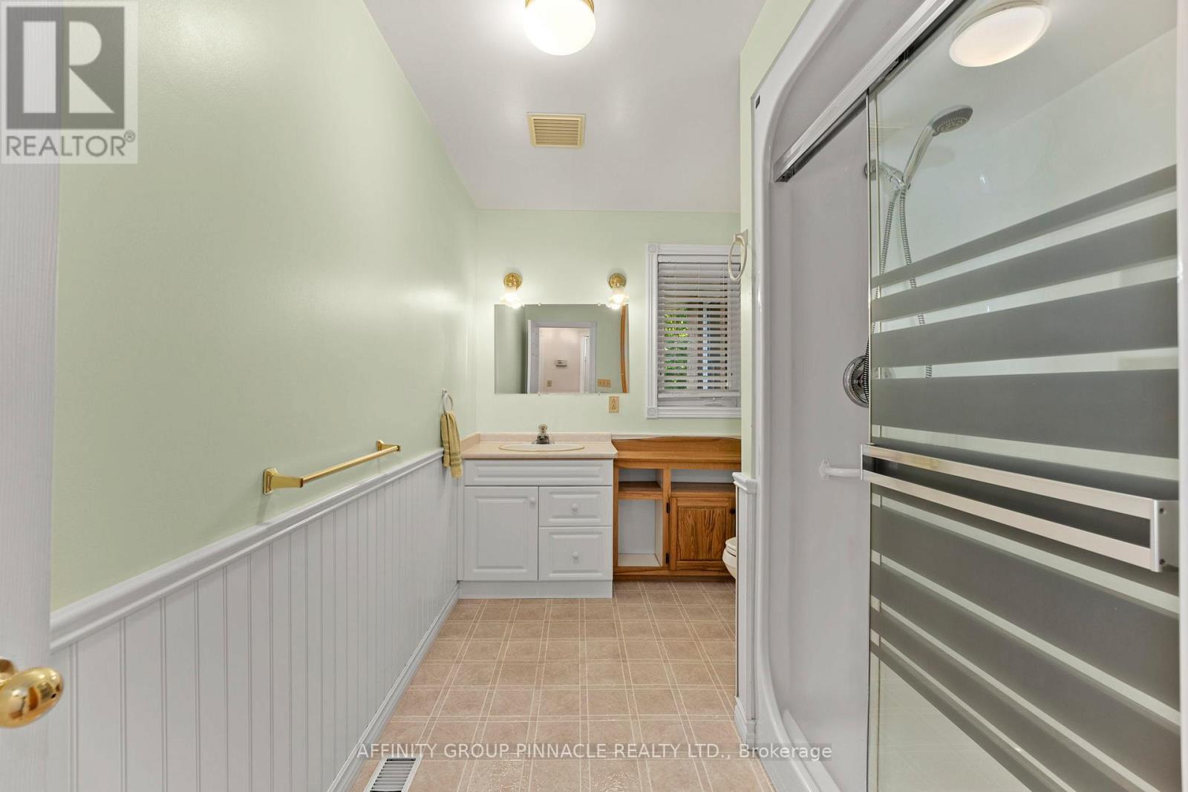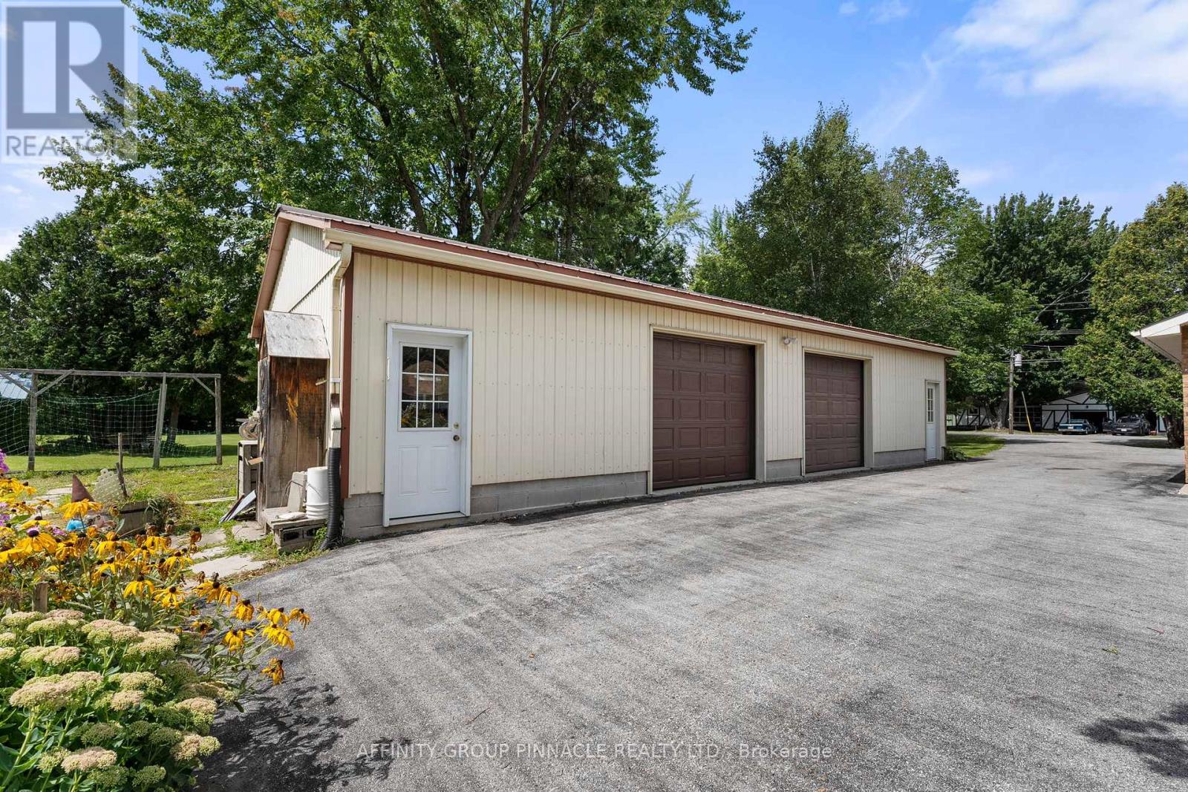B1330 Main Street E Brock, Ontario L0K 1A0
$899,900
Nestled on a serene 1-acre, mature treed lot in Beaverton, this 2+1 bedroom, all-brick bungalow offers a perfect blend of nature, comfort & utility. Surrounded by a forested backdrop, this quality, custom-built home is solidly constructed and features an attached garage and additional heated 25x50 ft workshop, with its own electric panel and furnace ideal for hobbies or storage. Inside the house, you'll find a bright, eat-in kitchen, two full bathrooms, plenty of closet space, and a fully finished basement with large windows, a rec room, and a cozy gas fireplace. The backyard is a private oasis, complete with a pond, lush perennial gardens and a wired chicken coop, offering a perfect outdoor retreat. This property provides peaceful living with all the modern conveniences. Enjoy the tranquility of nature while being close to all amenities in the heart of Beaverton! (id:50886)
Property Details
| MLS® Number | N9357888 |
| Property Type | Single Family |
| Community Name | Rural Brock |
| AmenitiesNearBy | Park |
| CommunityFeatures | School Bus |
| Features | Wooded Area, Ravine |
| ParkingSpaceTotal | 9 |
| Structure | Workshop |
Building
| BathroomTotal | 2 |
| BedroomsAboveGround | 2 |
| BedroomsBelowGround | 1 |
| BedroomsTotal | 3 |
| Appliances | Dishwasher, Dryer, Garage Door Opener, Refrigerator, Stove, Washer, Water Softener, Window Coverings |
| ArchitecturalStyle | Bungalow |
| BasementDevelopment | Finished |
| BasementType | N/a (finished) |
| ConstructionStyleAttachment | Detached |
| CoolingType | Central Air Conditioning |
| ExteriorFinish | Brick |
| FireplacePresent | Yes |
| FoundationType | Concrete |
| HeatingFuel | Natural Gas |
| HeatingType | Forced Air |
| StoriesTotal | 1 |
| SizeInterior | 1099.9909 - 1499.9875 Sqft |
| Type | House |
Parking
| Detached Garage |
Land
| Acreage | No |
| LandAmenities | Park |
| Sewer | Septic System |
| SizeDepth | 330 Ft |
| SizeFrontage | 132 Ft |
| SizeIrregular | 132 X 330 Ft |
| SizeTotalText | 132 X 330 Ft|1/2 - 1.99 Acres |
Rooms
| Level | Type | Length | Width | Dimensions |
|---|---|---|---|---|
| Basement | Family Room | 4.93 m | 6.39 m | 4.93 m x 6.39 m |
| Basement | Utility Room | 7.04 m | 3.72 m | 7.04 m x 3.72 m |
| Basement | Other | 2.41 m | 1.29 m | 2.41 m x 1.29 m |
| Basement | Bedroom 3 | 4.69 m | 8.31 m | 4.69 m x 8.31 m |
| Main Level | Dining Room | 3.73 m | 2.1 m | 3.73 m x 2.1 m |
| Main Level | Kitchen | 4.39 m | 4.7 m | 4.39 m x 4.7 m |
| Main Level | Living Room | 6.3 m | 3.6 m | 6.3 m x 3.6 m |
| Main Level | Primary Bedroom | 4.1 m | 3.71 m | 4.1 m x 3.71 m |
| Main Level | Bedroom 2 | 3.82 m | 3.54 m | 3.82 m x 3.54 m |
Utilities
| Cable | Available |
https://www.realtor.ca/real-estate/27441942/b1330-main-street-e-brock-rural-brock
Interested?
Contact us for more information
Krysten Welch
Salesperson
342 Simcoe Street
Beaverton, Ontario L0K 1A0











































































