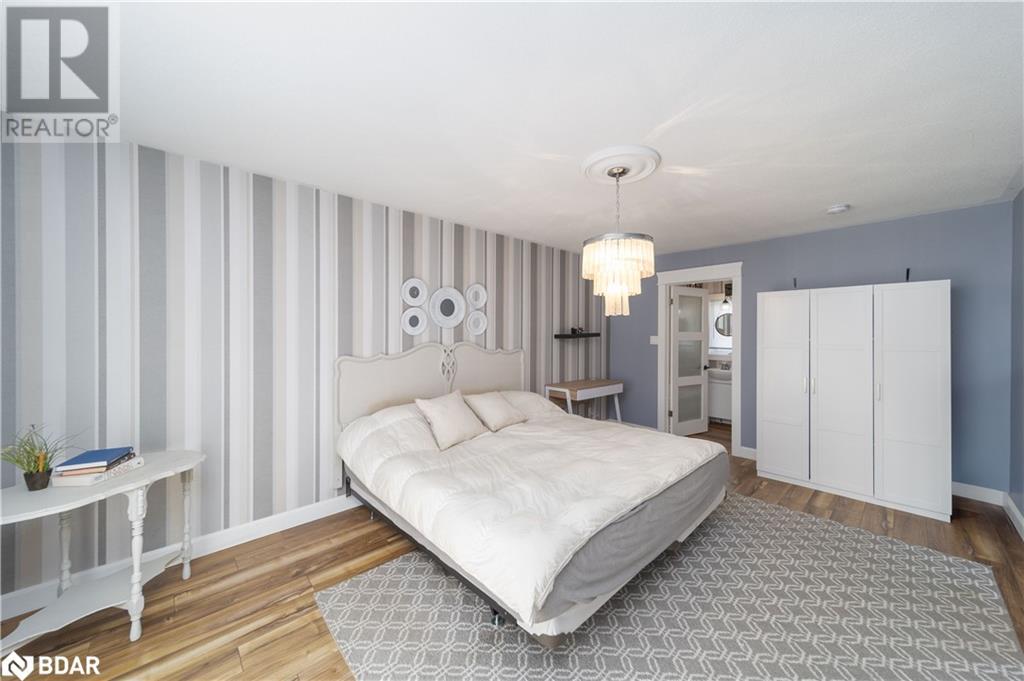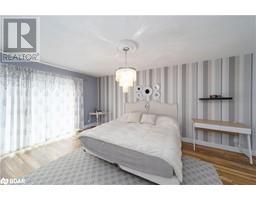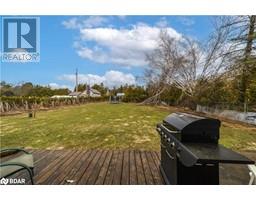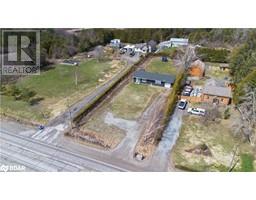B1465 Regional Road 15 Brock, Ontario L0K 1A0
$599,000
This beautifully updated 3-bedroom, 2-bath bungalow sits on a rare 80' x 268' lot, offering exceptional outdoor space with endless potential. Located just outside Beaverton in a quiet, peaceful setting, and only minutes to lake access, this property is perfect for those seeking both tranquility and convenience. Inside, the home features modern laminate flooring throughout, a bright and open-concept kitchen with brand-new appliances, and a walk-out to the backyard—ideal for entertaining. The spacious primary bedroom includes its own walk-out and a luxurious 6-piece ensuite. A well-appointed 5-piece main bath serves the additional bedrooms and guests. Ample parking, room for future development (garage, workshop, or garden), and close proximity to all town amenities make this a must-see opportunity. Whether you're upsizing, downsizing, or looking for a year-round retreat, this property checks all the boxes. (id:50886)
Property Details
| MLS® Number | 40720664 |
| Property Type | Single Family |
| Amenities Near By | Golf Nearby, Schools |
| Parking Space Total | 9 |
Building
| Bathroom Total | 2 |
| Bedrooms Above Ground | 3 |
| Bedrooms Total | 3 |
| Appliances | Dryer, Refrigerator, Stove, Washer, Window Coverings |
| Architectural Style | Bungalow |
| Basement Development | Unfinished |
| Basement Type | Crawl Space (unfinished) |
| Construction Style Attachment | Detached |
| Cooling Type | Central Air Conditioning |
| Exterior Finish | Brick |
| Heating Fuel | Natural Gas |
| Heating Type | Forced Air |
| Stories Total | 1 |
| Size Interior | 820 Ft2 |
| Type | House |
| Utility Water | Municipal Water |
Parking
| Attached Garage |
Land
| Acreage | No |
| Land Amenities | Golf Nearby, Schools |
| Sewer | Municipal Sewage System |
| Size Depth | 268 Ft |
| Size Frontage | 80 Ft |
| Size Total Text | Under 1/2 Acre |
| Zoning Description | Res |
Rooms
| Level | Type | Length | Width | Dimensions |
|---|---|---|---|---|
| Main Level | 5pc Bathroom | Measurements not available | ||
| Main Level | 5pc Bathroom | Measurements not available | ||
| Main Level | Bedroom | 10'0'' x 8'8'' | ||
| Main Level | Bedroom | 10'0'' x 8'8'' | ||
| Main Level | Primary Bedroom | 18'11'' x 11'7'' | ||
| Main Level | Living Room | 13'0'' x 11'0'' | ||
| Main Level | Kitchen | 17'1'' x 7'11'' |
https://www.realtor.ca/real-estate/28209296/b1465-regional-road-15-brock
Contact Us
Contact us for more information
Matthew Klonowski
Broker
(705) 733-2200
www.matthewk.ca/
www.facebook.com/MatthewKlonowskiRealEstateTeam/
516 Bryne Drive, Unit J
Barrie, Ontario L4N 9P6
(705) 720-2200
(705) 733-2200
Jay Mcnabb
Salesperson
(705) 733-2200
www.matthewk.ca/
www.facebook.com/MatthewKlonowskiRealEstateTeam/?eid=ARA5DYp6iPOb9E98iXKWOLvHXv1cShPg0UGwqaZq11YOwFieggbtdsRs6NEceXyYUPQbQauFpl9XOHdA
516 Bryne Drive, Unit J
Barrie, Ontario L4N 9P6
(705) 720-2200
(705) 733-2200
Rhys Williams
Salesperson
(705) 733-2200
516 Bryne Drive, Unit J
Barrie, Ontario L4N 9P6
(705) 720-2200
(705) 733-2200















































