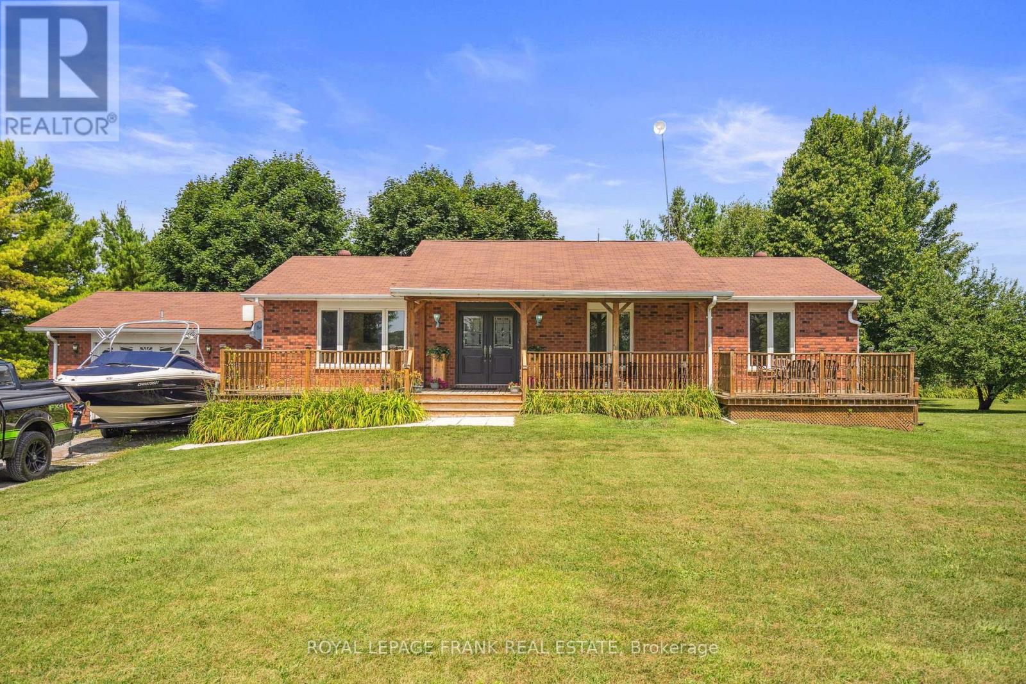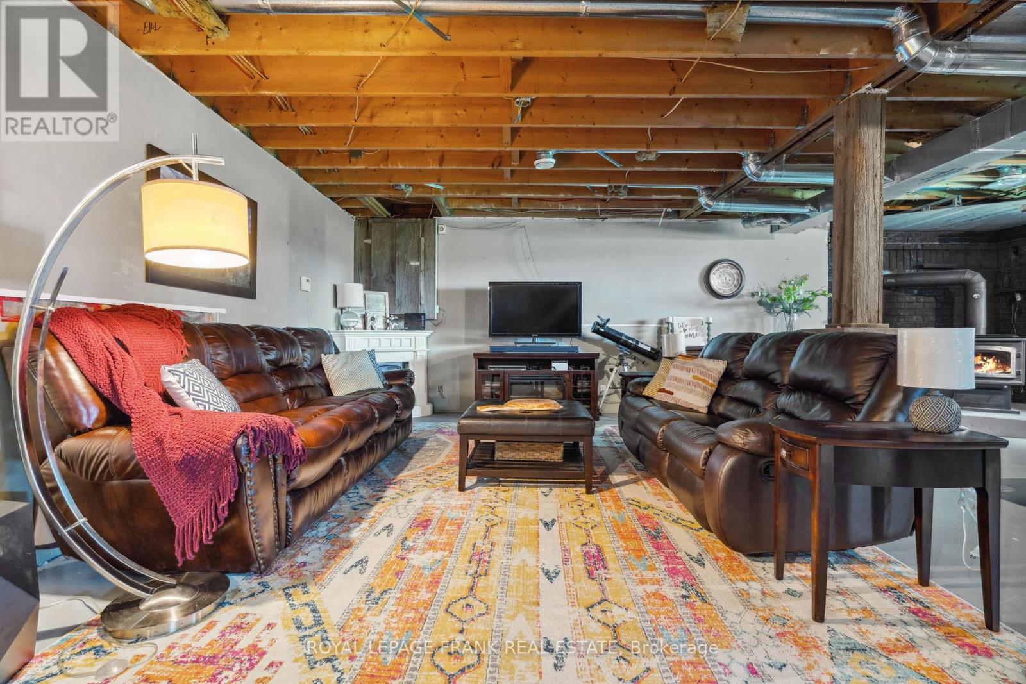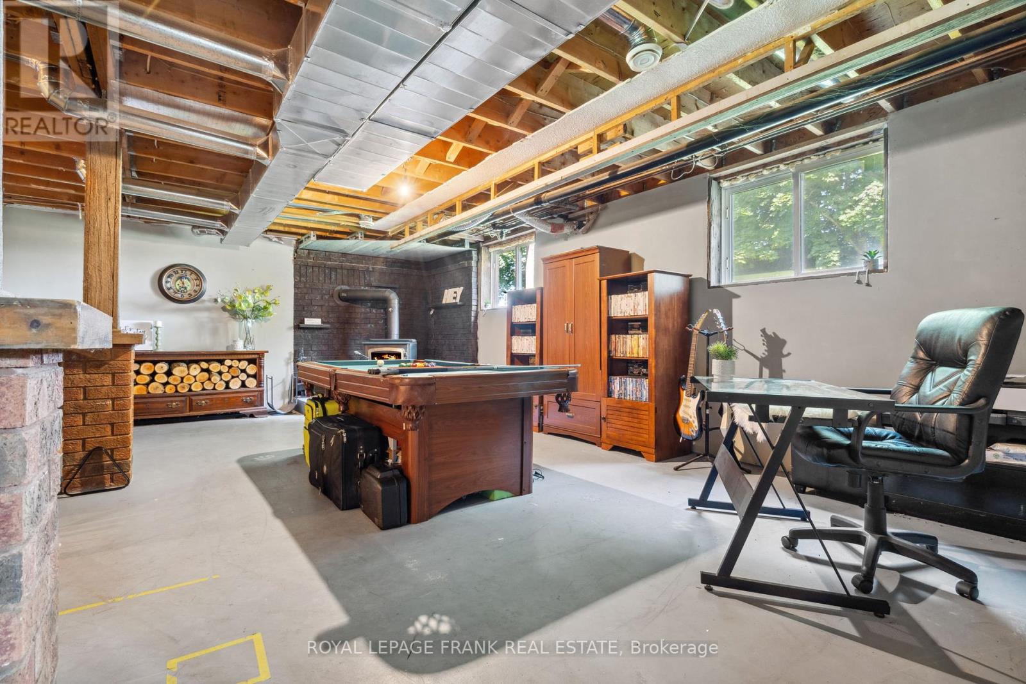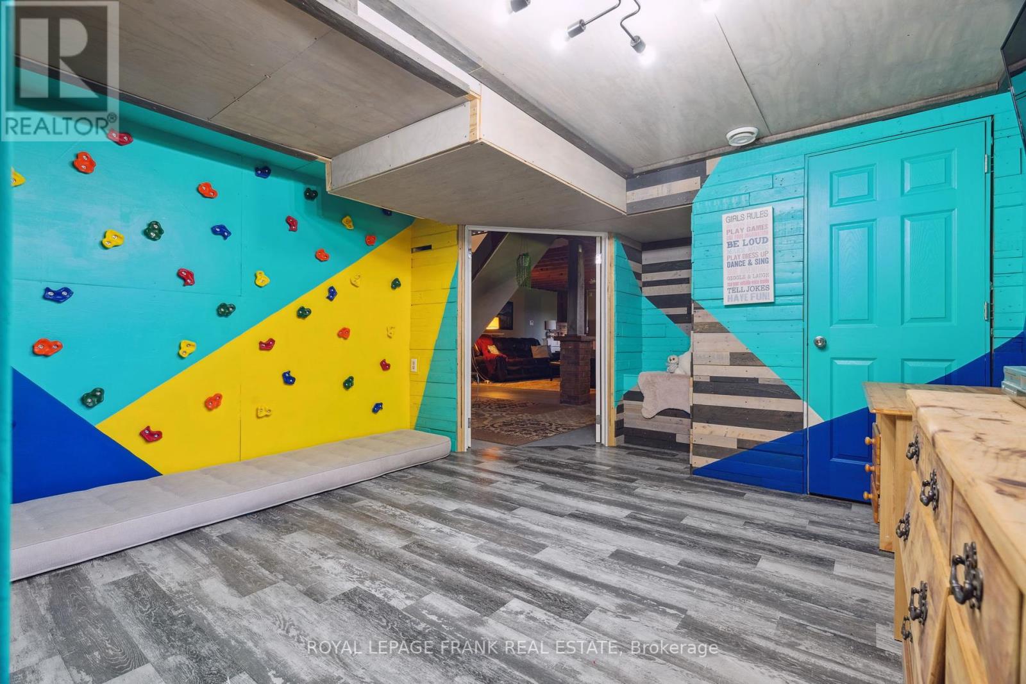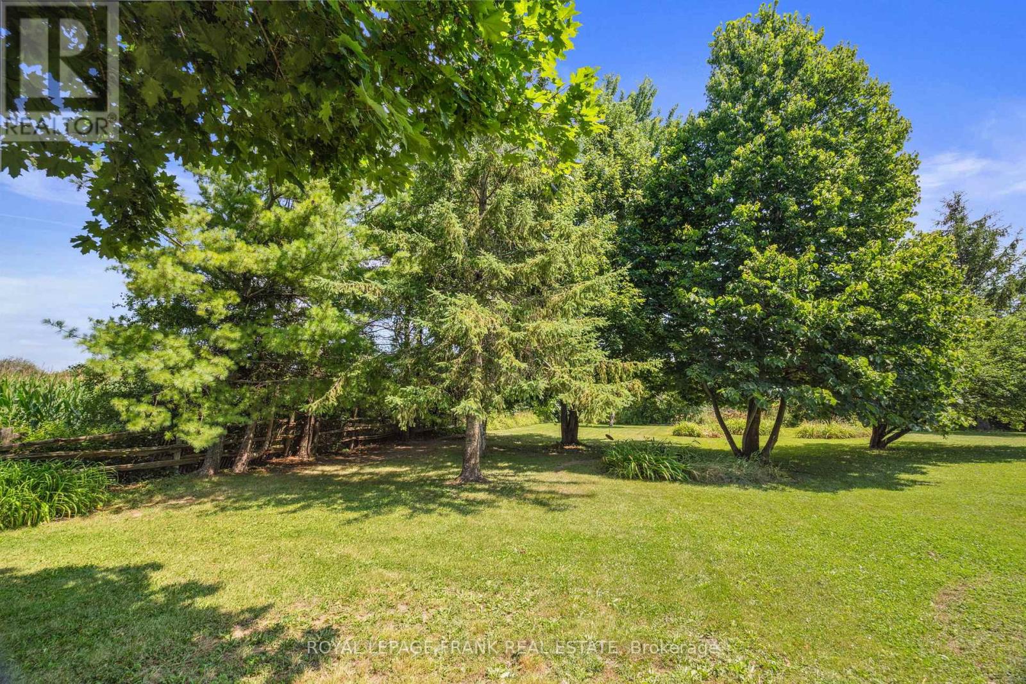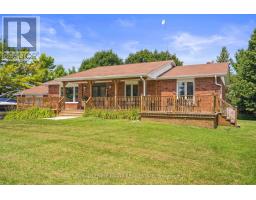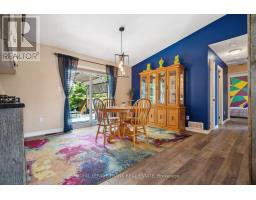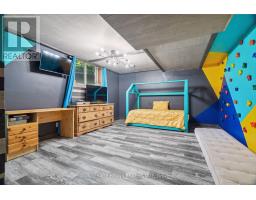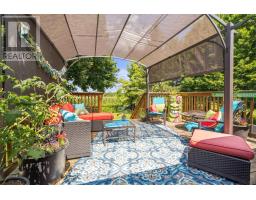B1695 Highway 48 E Brock, Ontario L0K 1A0
$799,999
Welcome home! The perfect blend of rural charm and accessibility to local amenities awaits with this beautifully maintained and tastefully updated 3+1 bedroom 2 bath ranch style bungalow, complete with cathedral ceilings in the living room, open concept kitchen and eating area perfect for family gatherings and entertaining guests. Walkout to a private back deck that extends your living space or entertainment needs. Spacious basement features large rec room, additional bedroom, exercise room and newly installed WETT certified woodstove with cement padding and certified ceiling block. Attached 1.5 car garage adds extra storage and parking. All this, nestled well back from the road on a stunning 1.36 acre oasis complete with pond, fire pit, and plenty of privacy. Enjoy your morning coffee and watch the abundance of wildlife that visits right from your front porch. Located just 10 min from Beaverton, Lake Simcoe and an easy commute to the GTA. Dont miss this incredible opportunity! **** EXTRAS **** see attached feature sheet for property improvements and information. (id:50886)
Property Details
| MLS® Number | N10440773 |
| Property Type | Single Family |
| Community Name | Beaverton |
| AmenitiesNearBy | Beach, Marina |
| ParkingSpaceTotal | 11 |
| Structure | Workshop |
Building
| BathroomTotal | 2 |
| BedroomsAboveGround | 3 |
| BedroomsBelowGround | 1 |
| BedroomsTotal | 4 |
| Appliances | Dishwasher, Dryer, Refrigerator, Stove, Washer |
| ArchitecturalStyle | Bungalow |
| BasementDevelopment | Partially Finished |
| BasementType | N/a (partially Finished) |
| ConstructionStyleAttachment | Detached |
| CoolingType | Central Air Conditioning |
| ExteriorFinish | Brick |
| FireplacePresent | Yes |
| HalfBathTotal | 1 |
| HeatingFuel | Propane |
| HeatingType | Forced Air |
| StoriesTotal | 1 |
| SizeInterior | 1499.9875 - 1999.983 Sqft |
| Type | House |
Parking
| Attached Garage |
Land
| Acreage | No |
| LandAmenities | Beach, Marina |
| Sewer | Septic System |
| SizeDepth | 279 Ft |
| SizeFrontage | 220 Ft |
| SizeIrregular | 220 X 279 Ft |
| SizeTotalText | 220 X 279 Ft|1/2 - 1.99 Acres |
| SurfaceWater | Lake/pond |
Rooms
| Level | Type | Length | Width | Dimensions |
|---|---|---|---|---|
| Basement | Recreational, Games Room | 9.27 m | 7.99 m | 9.27 m x 7.99 m |
| Basement | Bedroom 4 | 5.57 m | 3.95 m | 5.57 m x 3.95 m |
| Basement | Exercise Room | 6.19 m | 3.96 m | 6.19 m x 3.96 m |
| Ground Level | Kitchen | 2.99 m | 3.97 m | 2.99 m x 3.97 m |
| Ground Level | Dining Room | 3.73 m | 3.98 m | 3.73 m x 3.98 m |
| Ground Level | Living Room | 6.65 m | 3.93 m | 6.65 m x 3.93 m |
| Ground Level | Primary Bedroom | 4.58 m | 3.92 m | 4.58 m x 3.92 m |
| Ground Level | Bedroom 2 | 3.22 m | 3.93 m | 3.22 m x 3.93 m |
| Ground Level | Bedroom 3 | 3.15 m | 3.97 m | 3.15 m x 3.97 m |
| Ground Level | Laundry Room | 2.68 m | 2.98 m | 2.68 m x 2.98 m |
https://www.realtor.ca/real-estate/27673892/b1695-highway-48-e-brock-beaverton-beaverton
Interested?
Contact us for more information
Jessica Lyall
Salesperson
268 Queen Street
Port Perry, Ontario L9L 1B9
Cathie Jefferis
Salesperson
268 Queen Street
Port Perry, Ontario L9L 1B9



