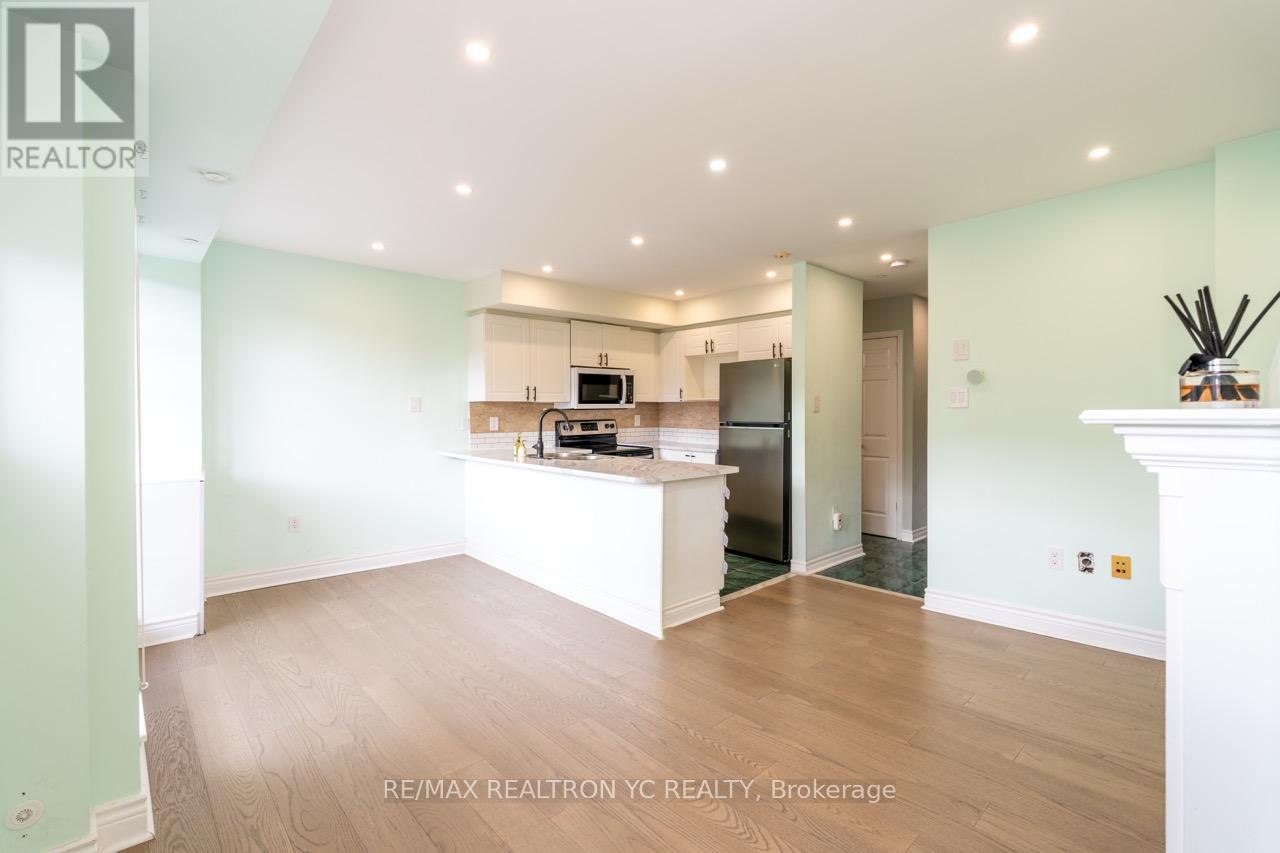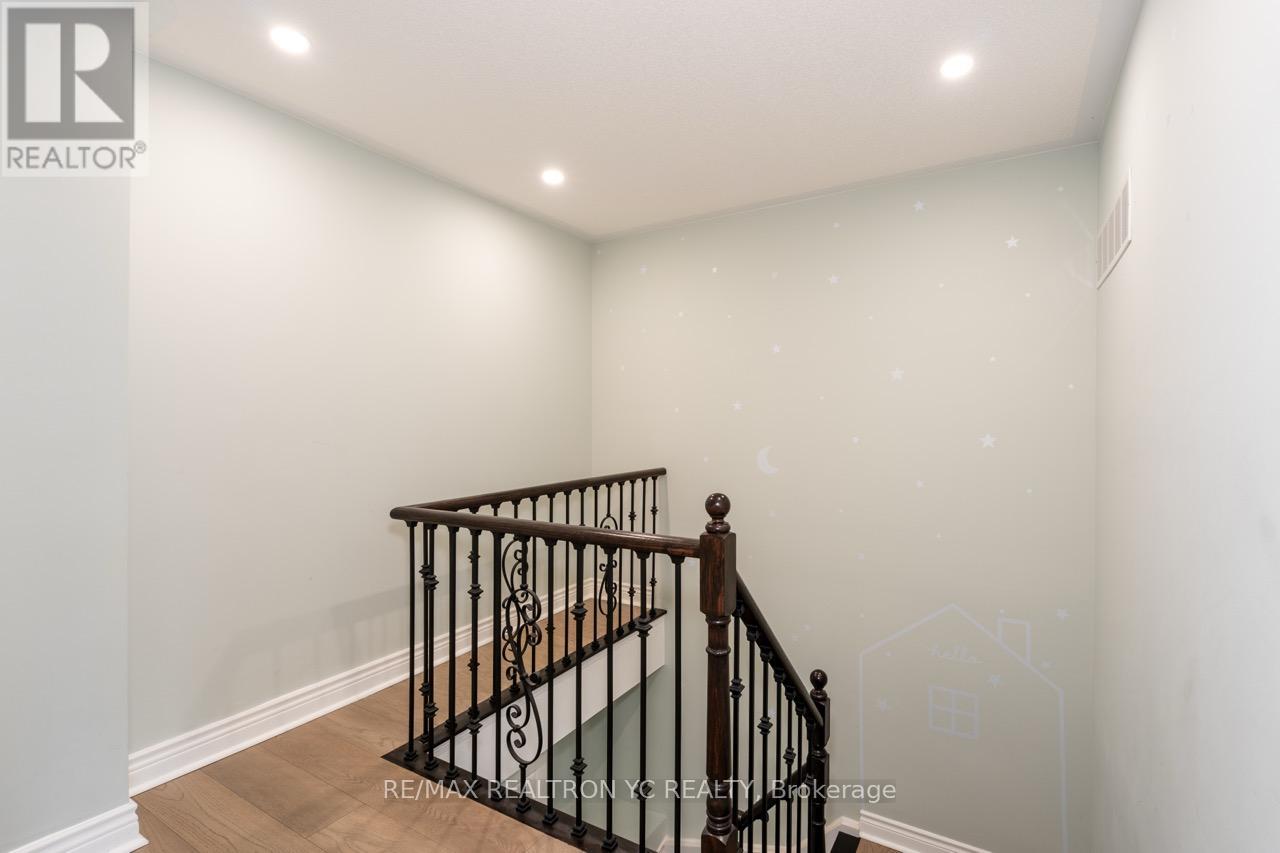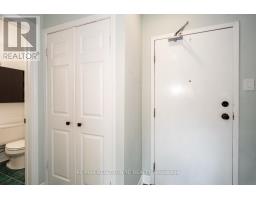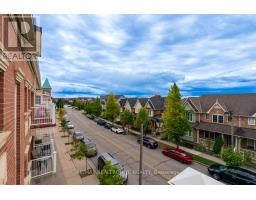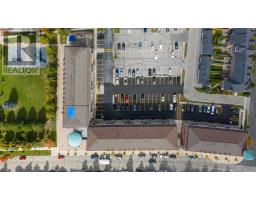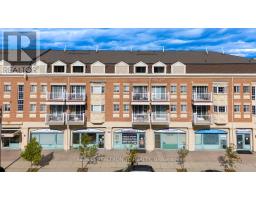B202 - 98 Cornell Park Avenue Markham, Ontario L6B 1B6
$668,000Maintenance, Common Area Maintenance, Insurance, Parking
$857.72 Monthly
Maintenance, Common Area Maintenance, Insurance, Parking
$857.72 MonthlyStunning 18ft Ceiling 3-Storey Townhome In The Heart of Cornell Park! Upgraded Floor & Newly Renovated (Floor, Cabinet, Shelves, Hood, Dishwasher) 2 Bedroom 2 Bath Condo Townhouse Suite Is The Perfect Space or Your Executive Lifestyle. Full of Natural Light & Features Open Concept Living Room, Dining Space, Kitchen & Balcony. 3 Balconies In This Suite. The Split Bedroom Layout Offers Privacy and Adds To The Appeal Of This Family Size Unit And First Home Buyer. **** EXTRAS **** All Elf's, New Fridge, Stove, Washer/Dryer, Microwave, Jacuzzi, Window Covs, Cable/Internet In Maintenance, Vaulted Ceilings. Next To Markham Stouffville Hosp, VIVA & YRT Transit, Go Transit, 407, 407 Extension, HWY 7, Highly Rated Schools. (id:50886)
Property Details
| MLS® Number | N9398074 |
| Property Type | Single Family |
| Community Name | Cornell |
| AmenitiesNearBy | Hospital, Park, Public Transit, Schools |
| CommunityFeatures | Pet Restrictions, Community Centre |
| Features | Balcony |
| ParkingSpaceTotal | 1 |
Building
| BathroomTotal | 3 |
| BedroomsAboveGround | 2 |
| BedroomsTotal | 2 |
| Amenities | Storage - Locker |
| Appliances | Dishwasher, Dryer, Refrigerator, Stove, Washer, Window Coverings |
| CoolingType | Central Air Conditioning |
| ExteriorFinish | Brick, Concrete |
| FireplacePresent | Yes |
| FlooringType | Wood, Ceramic |
| FoundationType | Unknown |
| HalfBathTotal | 1 |
| HeatingFuel | Natural Gas |
| HeatingType | Forced Air |
| StoriesTotal | 3 |
| SizeInterior | 1199.9898 - 1398.9887 Sqft |
| Type | Row / Townhouse |
Land
| Acreage | No |
| LandAmenities | Hospital, Park, Public Transit, Schools |
Rooms
| Level | Type | Length | Width | Dimensions |
|---|---|---|---|---|
| Second Level | Bedroom 2 | 7.16 m | 4.11 m | 7.16 m x 4.11 m |
| Second Level | Family Room | Measurements not available | ||
| Second Level | Laundry Room | Measurements not available | ||
| Third Level | Bedroom 3 | 4.11 m | 2.55 m | 4.11 m x 2.55 m |
| Main Level | Living Room | 2.74 m | 3.96 m | 2.74 m x 3.96 m |
| Main Level | Dining Room | 2.44 m | 2.28 m | 2.44 m x 2.28 m |
| Main Level | Kitchen | 2.44 m | 2.44 m | 2.44 m x 2.44 m |
https://www.realtor.ca/real-estate/27546721/b202-98-cornell-park-avenue-markham-cornell-cornell
Interested?
Contact us for more information
Jenny Lee
Salesperson
7646 Yonge Street
Thornhill, Ontario L4J 1V9












