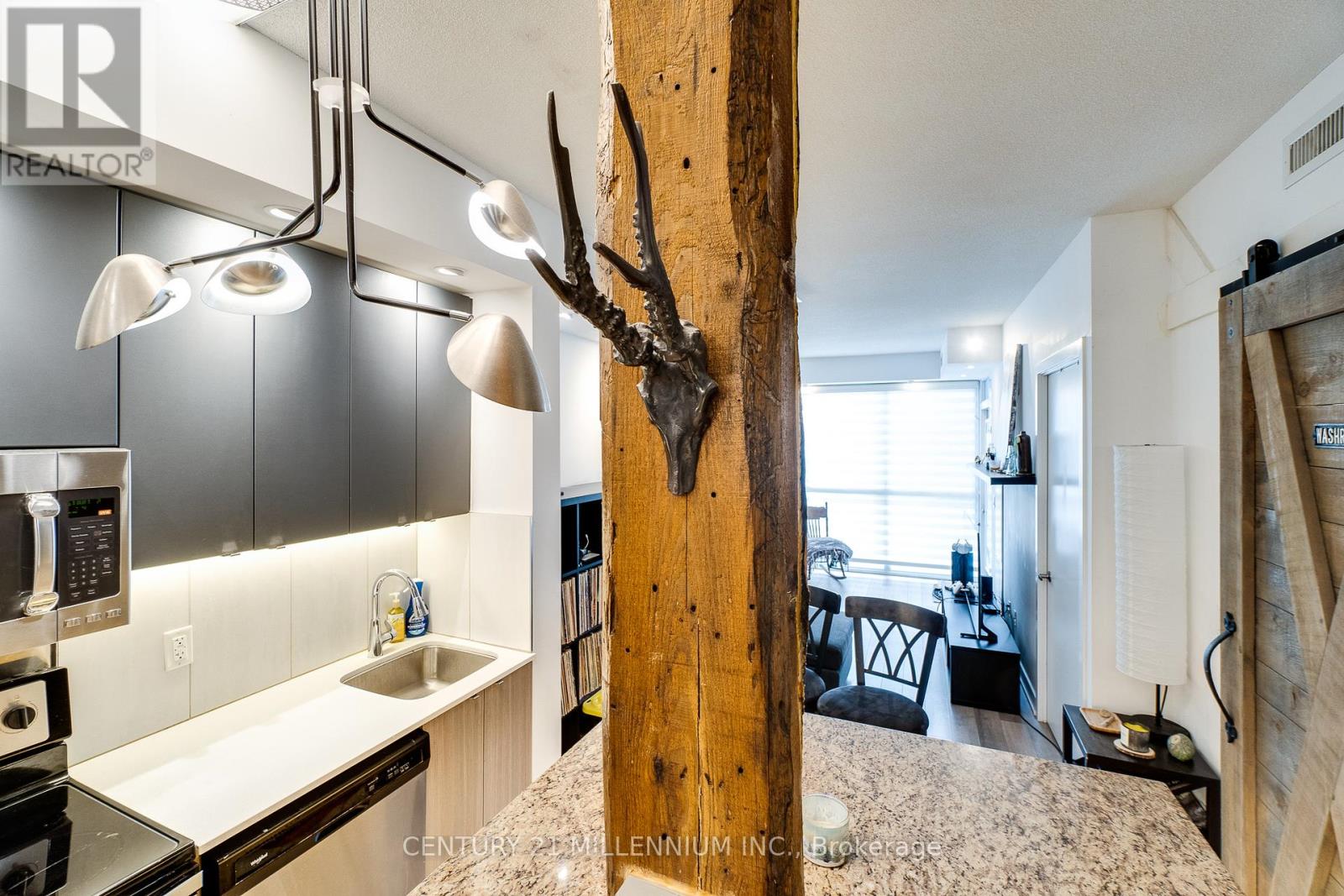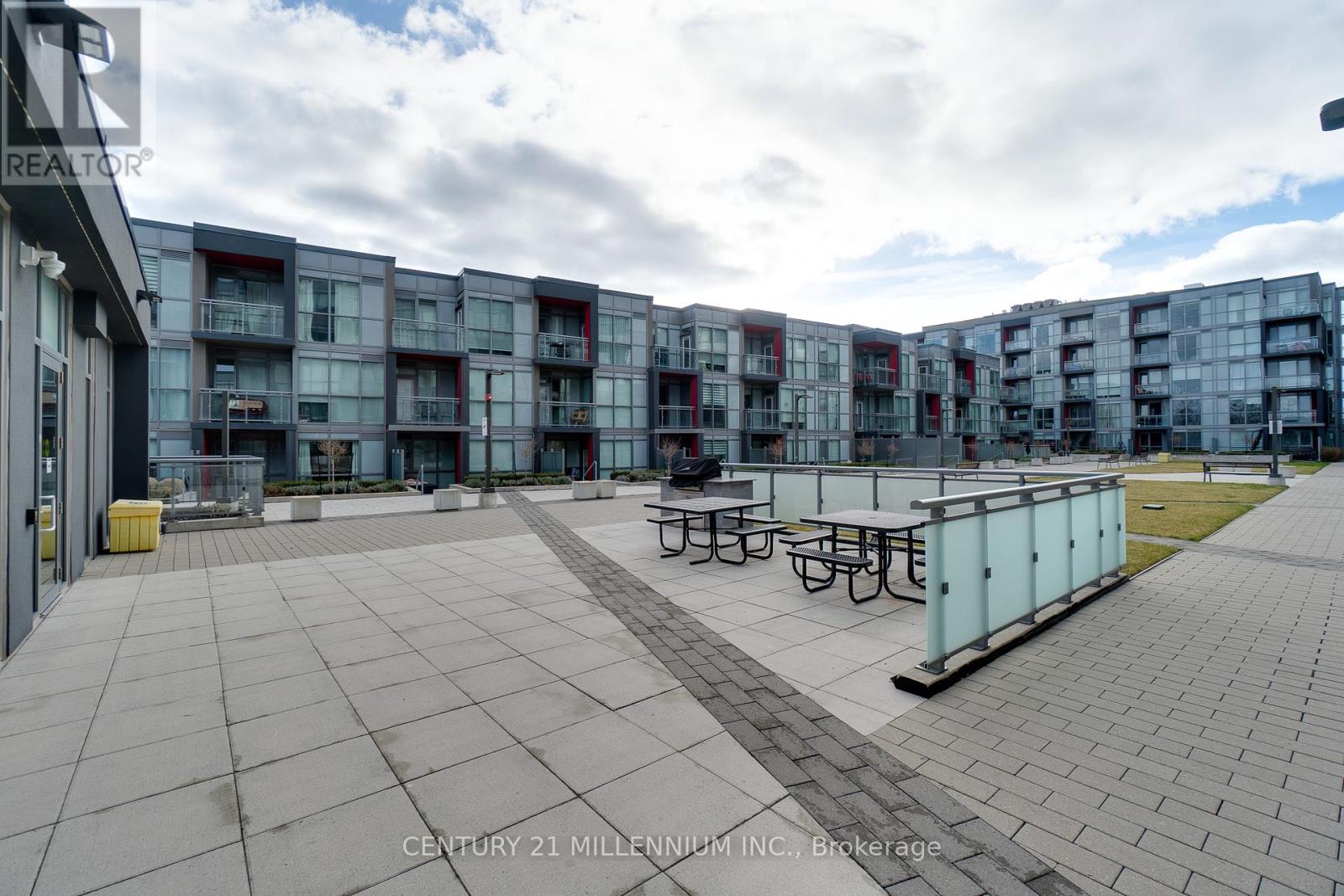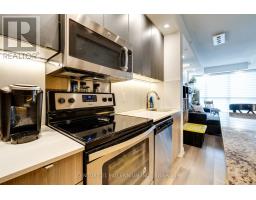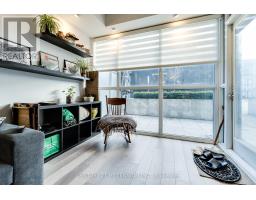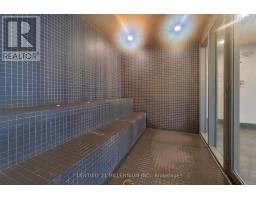B215 - 5240 Dundas Street Burlington, Ontario L7L 0J6
$498,880Maintenance, Common Area Maintenance, Insurance, Parking
$497.71 Monthly
Maintenance, Common Area Maintenance, Insurance, Parking
$497.71 MonthlyExperience modern urban living at its finest in this unique and spectacular 1 bedroom plus den condo. Boasting a range of fantastic amenities, including a fully equipped gym, party room, bike storage, billiard room, hot tub, BBQ facilities, steam room/sauna, and even an allocated packaging room for parcels, this residence offers convenience and luxury in one package. The highlight of this condo is the custom designed Granite serving center island in the kitchen, serving as both an entertaining area and a prep station for gatherings with family and friends. Perfect for foodie enthusiasts. With quartz counters, backsplash, and stainless steel appliances, the kitchen exudes elegance. The real tree beam and modern lighting integrated into the granite island add a touch of sophistication. Sunlight floods the space through floor-to-ceiling windows and 9ft. ceilings, complemented by Designer Hunter Douglas blinds in the living room and bedroom. The den, featuring a privacy barn door, can double as a home office or a second bedroom, catering to your needs. You will appreciate the spacious living room with floating shelves and professionally installed pot lights. Step out onto your private terrace for a retreat with direct rooftop access to amenities, where you can unwind with your personal propane bbq barbecue or relax after a long day. Additional perks include underground parking, an exterior storage shed, and a range of amenities on the main level, from convenience stores to healthcare services. Nature lovers will delight in nearby trails and Bronte Creek Provincial Park, while social butterflies will enjoy the vibrant Appleby & Dundas intersection with its array of three major grocery stores Walmart, Fortinos, and No Frills, shops such as Winners and Home Sense, cafes, and restaurants. Plus, with a fantastic Walk Score, everything you need is within reach, including easy access to the airport just 30 minutes away. **** EXTRAS **** This unit has an exterior storage shed & this level allows propane bbq's (id:50886)
Property Details
| MLS® Number | W11948299 |
| Property Type | Single Family |
| Community Name | Orchard |
| Amenities Near By | Park, Place Of Worship, Public Transit |
| Community Features | Pet Restrictions, Community Centre |
| Features | Open Space, Wheelchair Access, Carpet Free, In Suite Laundry |
| Parking Space Total | 1 |
| Structure | Patio(s) |
| View Type | View |
Building
| Bathroom Total | 1 |
| Bedrooms Above Ground | 1 |
| Bedrooms Below Ground | 1 |
| Bedrooms Total | 2 |
| Amenities | Security/concierge, Exercise Centre, Party Room, Sauna, Separate Heating Controls, Separate Electricity Meters |
| Appliances | Intercom, Blinds, Dishwasher, Dryer, Microwave, Refrigerator, Storage Shed, Stove, Washer |
| Cooling Type | Central Air Conditioning |
| Exterior Finish | Brick, Concrete |
| Fire Protection | Security Guard, Security System, Smoke Detectors |
| Flooring Type | Laminate |
| Foundation Type | Concrete |
| Heating Fuel | Natural Gas |
| Heating Type | Forced Air |
| Size Interior | 600 - 699 Ft2 |
| Type | Apartment |
Parking
| Underground |
Land
| Acreage | No |
| Land Amenities | Park, Place Of Worship, Public Transit |
| Zoning Description | Residential |
Rooms
| Level | Type | Length | Width | Dimensions |
|---|---|---|---|---|
| Main Level | Kitchen | 3.53 m | 3.23 m | 3.53 m x 3.23 m |
| Main Level | Living Room | 4.72 m | 3.23 m | 4.72 m x 3.23 m |
| Main Level | Primary Bedroom | 3.35 m | 2.64 m | 3.35 m x 2.64 m |
| Main Level | Den | 2.13 m | 1.83 m | 2.13 m x 1.83 m |
https://www.realtor.ca/real-estate/27860971/b215-5240-dundas-street-burlington-orchard-orchard
Contact Us
Contact us for more information
Dawn Michelle Stevens
Salesperson
www.dawnstevens.ca/
www.facebook.com/profile.php?id=100085368926589
www.linkedin.com/in/dawnmichellestevens/
181 Queen St East
Brampton, Ontario L6W 2B3
(905) 450-8300
HTTP://www.c21m.ca








