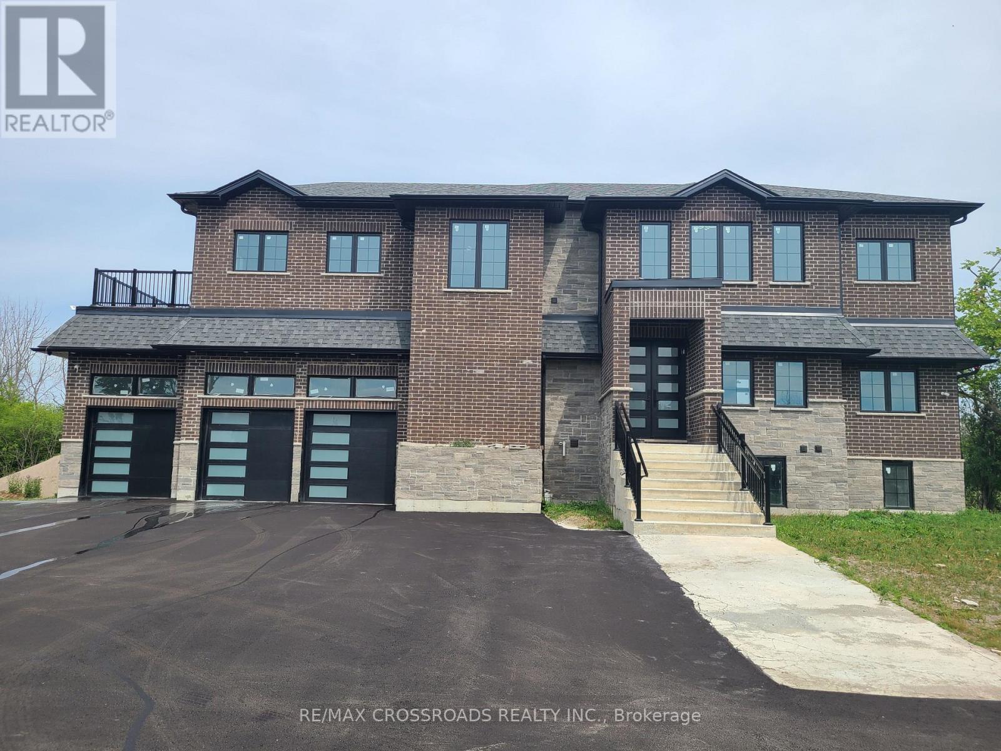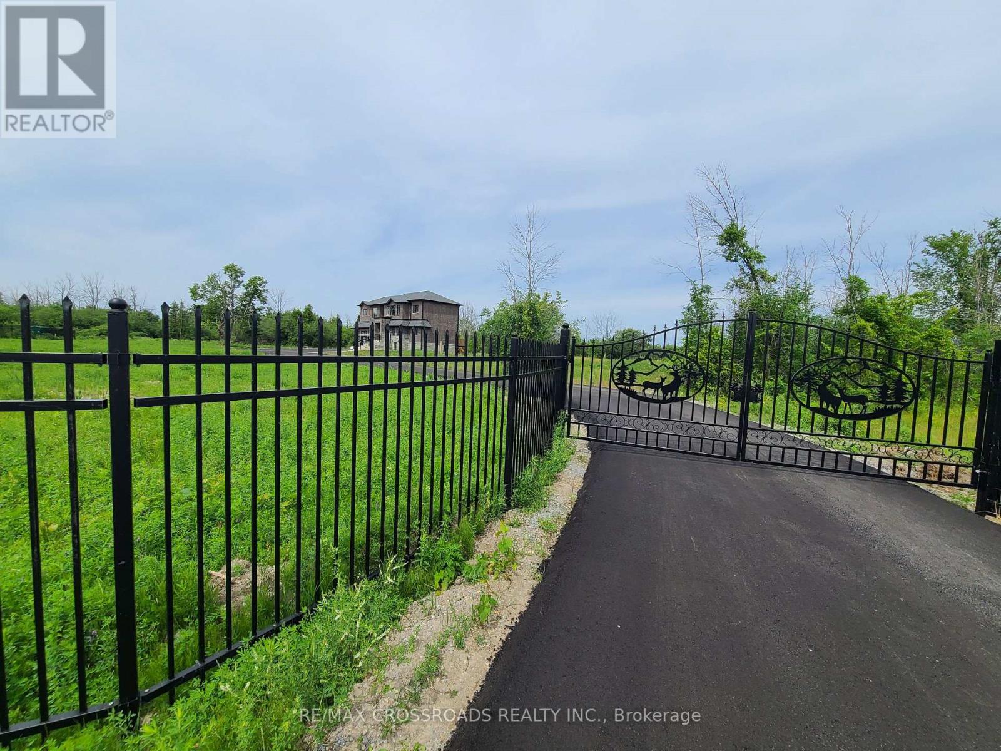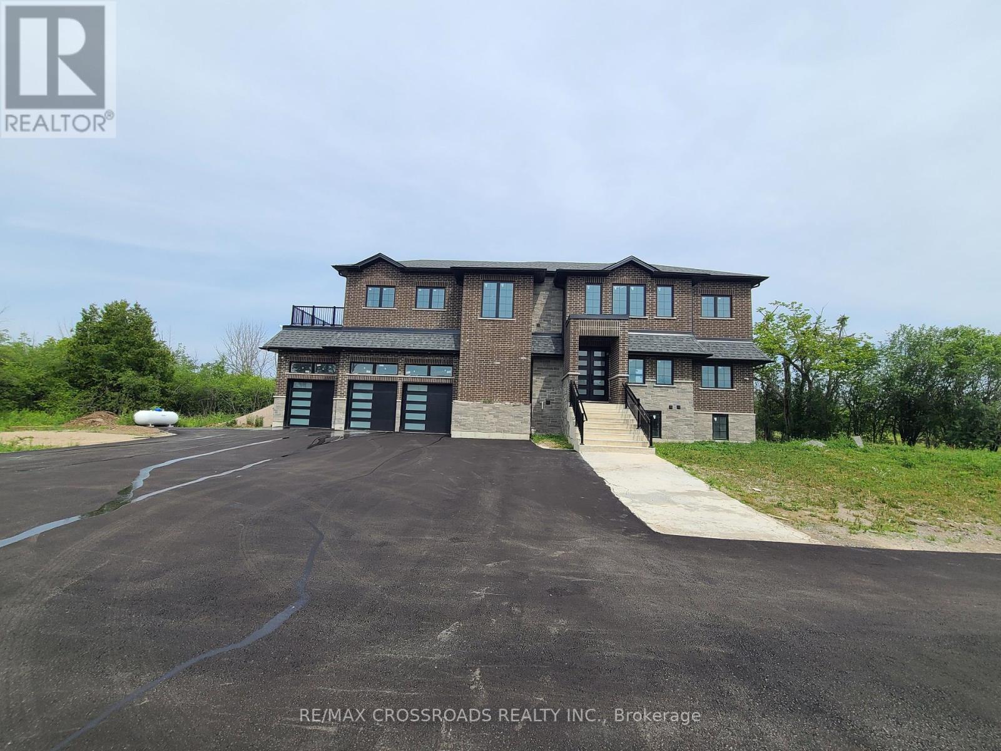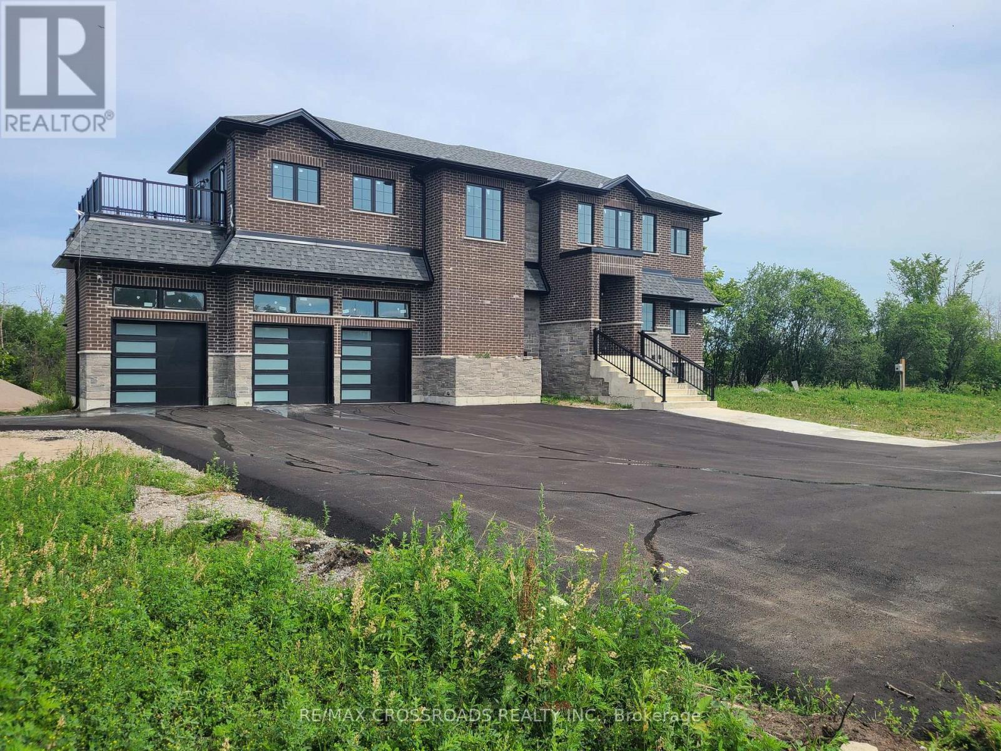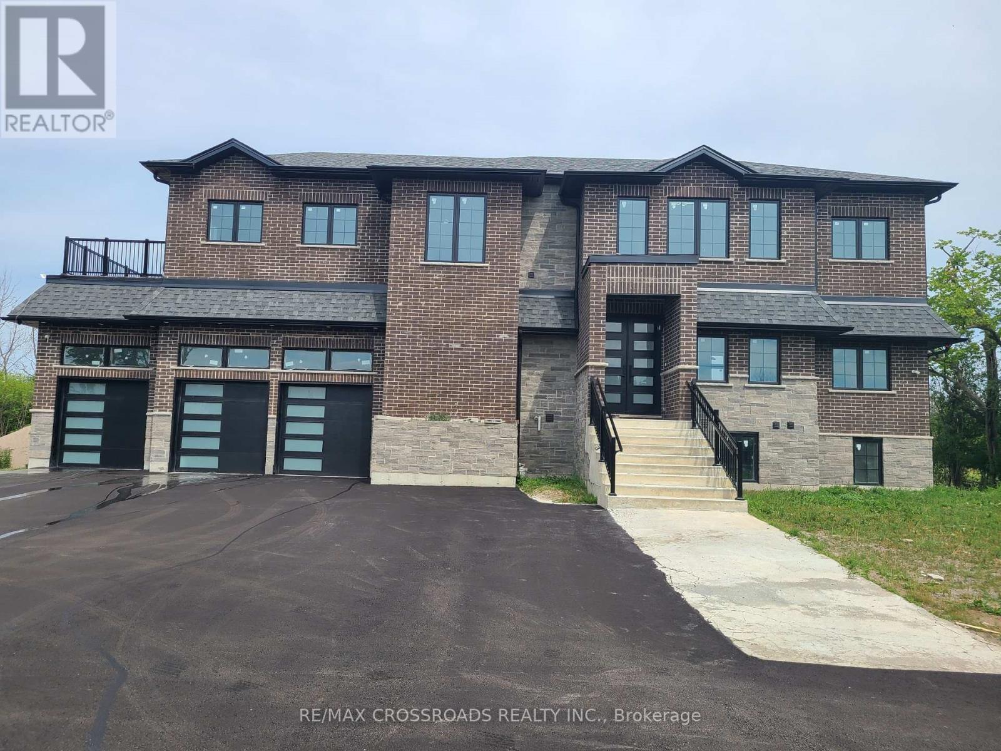B25512 Durham Regional Rd23 Road Brock, Ontario L0K 1A0
$1,499,000
On This Beautiful 5.19 Acres Lot With Brand New Custom Build Two Story Single Detached Home. It Have 5 Bedrooms, 6 Washrooms, Finished Basement, Upgraded Kitchen, Ss Appliances, W/Bright Living Room & Dining Room, W/O To An Amazing Deck To View Your Piece Of Paradise Full Of Trees and Lake. The 2nd Floor Offers Spacious 5 Bedrooms and 3 Full Washrooms. 2nd Floor Laundry. Enjoy Outdoor Living With Master Bedroom Balcony And Back Decks, A 3-Car Garage With 9 St Doors & 200 Amp Service. Future Potential For In-Law Suite. Minutes To Water Or Downtown Beaverton. A Rare Opportunity To Enjoy Space, Privacy, And Nature. Truly One Of A Kind! (id:50886)
Property Details
| MLS® Number | N12286004 |
| Property Type | Single Family |
| Community Name | Rural Brock |
| Amenities Near By | Beach |
| Features | Irregular Lot Size, Carpet Free, Sump Pump |
| Parking Space Total | 15 |
| Structure | Deck |
Building
| Bathroom Total | 6 |
| Bedrooms Above Ground | 5 |
| Bedrooms Total | 5 |
| Age | New Building |
| Appliances | Water Heater, Dishwasher, Dryer, Stove, Washer, Refrigerator |
| Basement Development | Finished |
| Basement Features | Separate Entrance |
| Basement Type | N/a (finished) |
| Construction Style Attachment | Detached |
| Cooling Type | Central Air Conditioning |
| Exterior Finish | Brick, Stone |
| Fire Protection | Alarm System, Security System |
| Foundation Type | Concrete |
| Half Bath Total | 1 |
| Heating Fuel | Propane |
| Heating Type | Forced Air |
| Stories Total | 2 |
| Size Interior | 2,500 - 3,000 Ft2 |
| Type | House |
Parking
| Attached Garage | |
| Garage |
Land
| Acreage | Yes |
| Land Amenities | Beach |
| Sewer | Septic System |
| Size Depth | 426 Ft ,4 In |
| Size Frontage | 615 Ft ,1 In |
| Size Irregular | 615.1 X 426.4 Ft ; 615.10, 426.35, 809.43, 434.50 |
| Size Total Text | 615.1 X 426.4 Ft ; 615.10, 426.35, 809.43, 434.50|5 - 9.99 Acres |
| Zoning Description | Rb |
Rooms
| Level | Type | Length | Width | Dimensions |
|---|---|---|---|---|
| Second Level | Primary Bedroom | 6 m | 3.59 m | 6 m x 3.59 m |
| Second Level | Bedroom 2 | 3.71 m | 3.35 m | 3.71 m x 3.35 m |
| Second Level | Bedroom 3 | 3.71 m | 3.29 m | 3.71 m x 3.29 m |
| Second Level | Bedroom 4 | 4.23 m | 3.1 m | 4.23 m x 3.1 m |
| Second Level | Bedroom 5 | 3.26 m | 2.8 m | 3.26 m x 2.8 m |
| Basement | Living Room | 14.02 m | 17.5 m | 14.02 m x 17.5 m |
| Main Level | Kitchen | 6 m | 4.87 m | 6 m x 4.87 m |
| Main Level | Dining Room | 5.21 m | 2.71 m | 5.21 m x 2.71 m |
| Main Level | Living Room | 6.64 m | 4.87 m | 6.64 m x 4.87 m |
| Main Level | Office | 3.26 m | 2.4 m | 3.26 m x 2.4 m |
https://www.realtor.ca/real-estate/28607880/b25512-durham-regional-rd23-road-brock-rural-brock
Contact Us
Contact us for more information
Kiri Thanabalasingam
Broker
111 - 617 Victoria St West
Whitby, Ontario L1N 0E4
(905) 305-0505
(905) 305-0506
Tharan Pathmanathan
Salesperson
www.homesbytharan.com/
www.facebook.com/Realtor.Tharan/
208 - 8901 Woodbine Ave
Markham, Ontario L3R 9Y4
(905) 305-0505
(905) 305-0506
www.remaxcrossroads.ca/
Vaheesan Tharmaratnam
Salesperson
208 - 8901 Woodbine Ave
Markham, Ontario L3R 9Y4
(905) 305-0505
(905) 305-0506
www.remaxcrossroads.ca/

