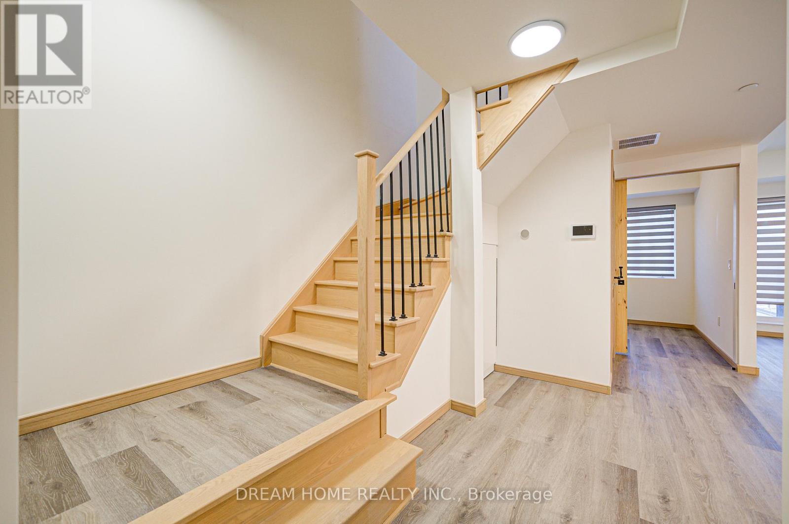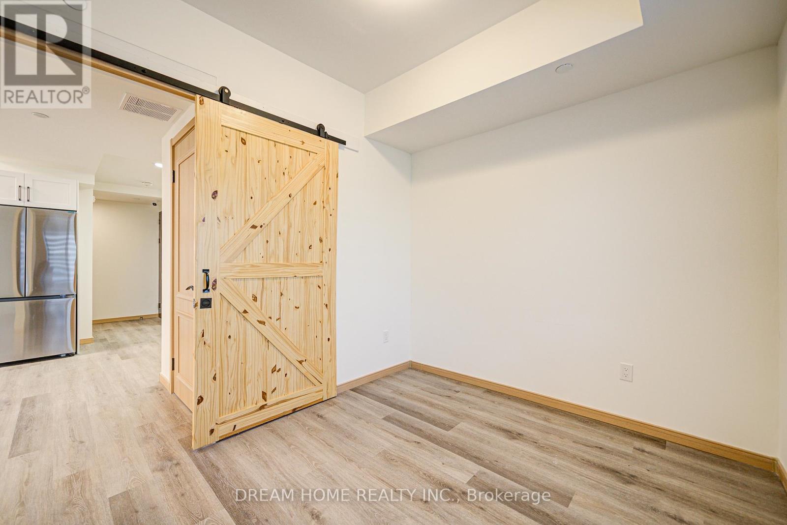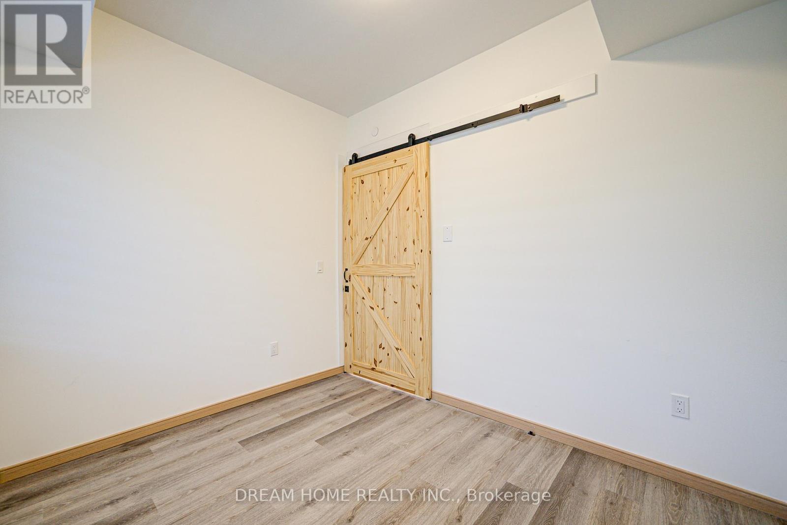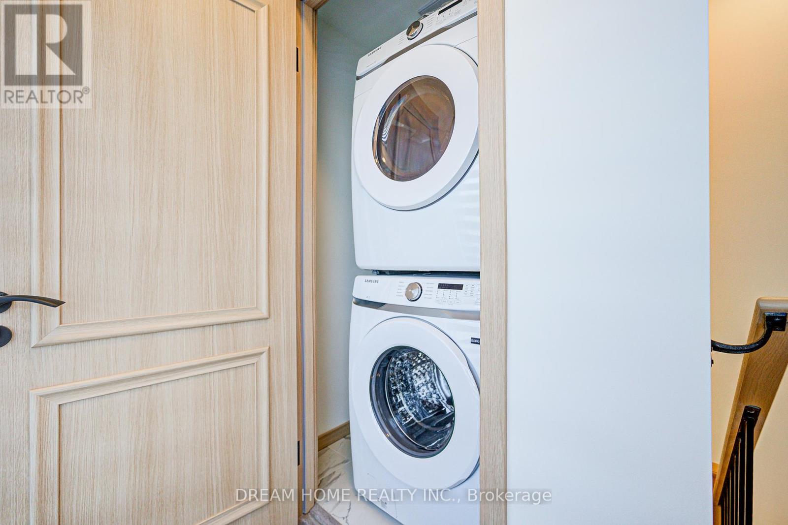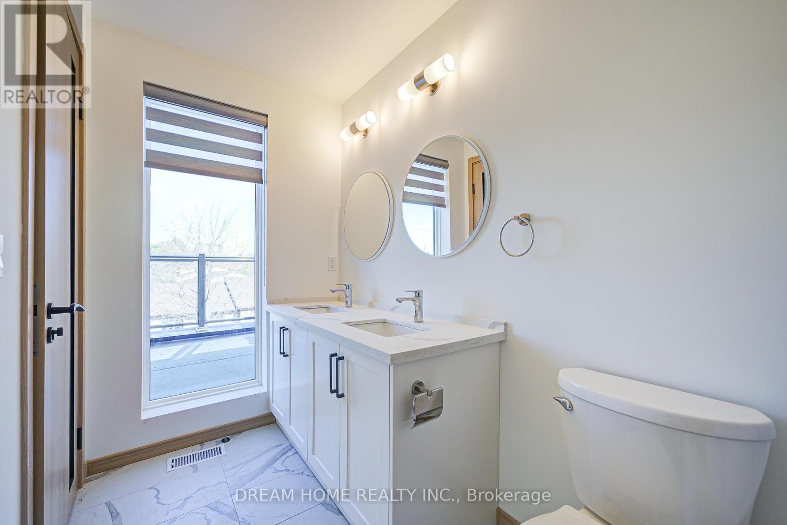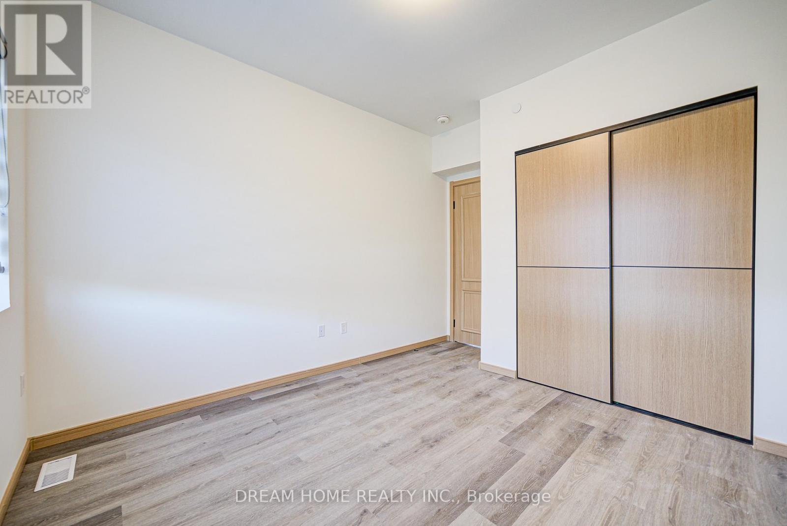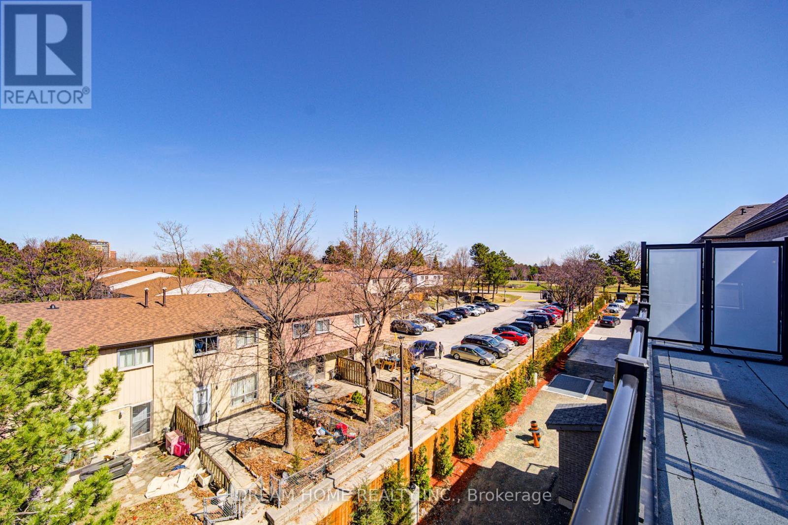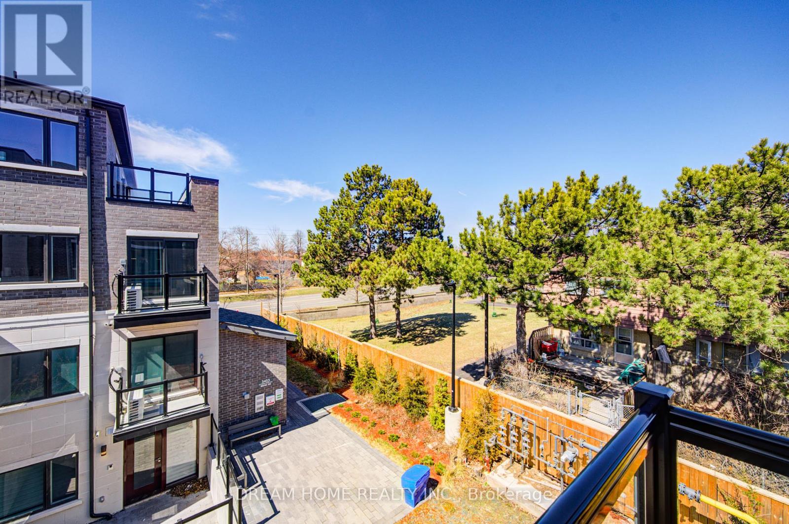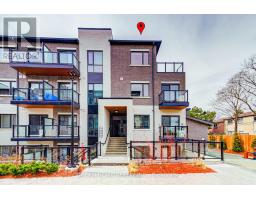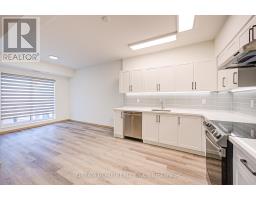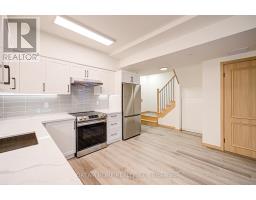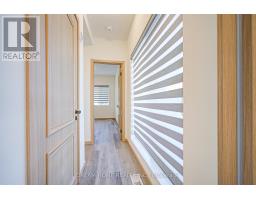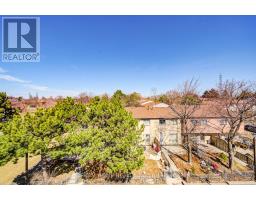B309 - 50 Morecambe Gate Toronto, Ontario M1W 2N5
$699,000Maintenance, Insurance, Parking
$295.34 Monthly
Maintenance, Insurance, Parking
$295.34 MonthlyWelcome to Victoria Gardens - Modern Corner Townhome With Premium Finishes. This Contemporary Stacked Corner Townhouse Offers The Perfect Blend Of Style, Functionality, And Comfort, Ideal For First-Time Buyers Or Downsizers Without Compromise. Thoughtfully Designed Across Two Spacious Levels, This Home Features 1 Bedroom Plus An Oversized Den That Is Easily Convertible Into A 2nd Bedroom. The Open-Concept Complete With Sleek Stainless Steel Appliances And Elegant Quartz Countertops, Flowing Seamlessly Into The Bright, Airy Living Area. Soaring 9 ft Ceilings Across Two Levels And Expansive Floor-To-Ceiling Windows, Natural Light Floods The Space, Creating A Warm And Inviting Ambiance. Step Outside To Your Private Oversized Terrace, Perfect For Peaceful Mornings Or Relaxing Evenings. Loaded With Premium Upgrades Throughout, This Home Is Move-In Ready. Located Just Steps From The TTC, Parks, And Top-Rated Schools, With Quick Access To Highways 401 & 404, Commuting Is Effortless. You'll Also Enjoy Proximity To Bridlewood Mall, Fairview Mall, Pacific Mall, Seneca College, Shops, Restaurants, And Daily Essentials. A rare Opportunity To Own In One Of The City's Most Connected And Sought-After Neighborhoods. Don't Miss Your Chance To Call This Stunning Home Your Own! (id:50886)
Property Details
| MLS® Number | E12080321 |
| Property Type | Single Family |
| Community Name | L'Amoreaux |
| Community Features | Pet Restrictions |
| Features | Balcony, Carpet Free |
| Parking Space Total | 1 |
Building
| Bathroom Total | 2 |
| Bedrooms Above Ground | 2 |
| Bedrooms Total | 2 |
| Age | New Building |
| Amenities | Exercise Centre, Recreation Centre, Storage - Locker |
| Appliances | Dishwasher, Dryer, Hood Fan, Stove, Washer, Window Coverings, Refrigerator |
| Cooling Type | Central Air Conditioning |
| Exterior Finish | Brick, Concrete |
| Flooring Type | Hardwood |
| Heating Fuel | Natural Gas |
| Heating Type | Forced Air |
| Stories Total | 3 |
| Size Interior | 1,000 - 1,199 Ft2 |
| Type | Row / Townhouse |
Parking
| Underground | |
| Garage |
Land
| Acreage | No |
Rooms
| Level | Type | Length | Width | Dimensions |
|---|---|---|---|---|
| Second Level | Bedroom 2 | 2.99 m | 2.89 m | 2.99 m x 2.89 m |
| Second Level | Kitchen | 3.56 m | 2.96 m | 3.56 m x 2.96 m |
| Second Level | Living Room | 4.97 m | 2.96 m | 4.97 m x 2.96 m |
| Third Level | Bedroom | 3.2 m | 3.56 m | 3.2 m x 3.56 m |
https://www.realtor.ca/real-estate/28162374/b309-50-morecambe-gate-toronto-lamoreaux-lamoreaux
Contact Us
Contact us for more information
Tom He
Salesperson
(647) 865-1196
206 - 7800 Woodbine Avenue
Markham, Ontario L3R 2N7
(905) 604-6855
(905) 604-6850








