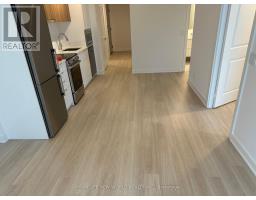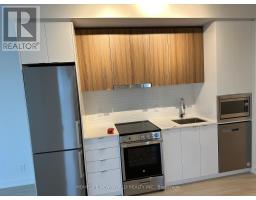B802 - 50 Upper Mall Way Vaughan, Ontario L4J 0L7
2 Bedroom
2 Bathroom
799.9932 - 898.9921 sqft
Central Air Conditioning
Forced Air
$2,800 Monthly
The modern kitchen features gorgeous cabinetry & stainless-steel appliances This 2 Bedroom & 2 FullBathroom Corner Unit offers ample space With 9-foot ceilings and balcony, Open Concept Living,Kitchen, and Dining Areas. Most practical layout 832+ 60 Balcony, One parking included. Directaccess to the Promenade mall and T&T Supermarket. Steps to YRT bus terminal, easy connection to TTC. **** EXTRAS **** Door code for easy showing. Bring RECO. Occupancy Anytime! (id:50886)
Property Details
| MLS® Number | N9418832 |
| Property Type | Single Family |
| Community Name | Brownridge |
| CommunityFeatures | Pet Restrictions |
| Features | Balcony |
| ParkingSpaceTotal | 1 |
Building
| BathroomTotal | 2 |
| BedroomsAboveGround | 2 |
| BedroomsTotal | 2 |
| Amenities | Storage - Locker |
| CoolingType | Central Air Conditioning |
| ExteriorFinish | Concrete |
| FlooringType | Laminate |
| HeatingFuel | Natural Gas |
| HeatingType | Forced Air |
| SizeInterior | 799.9932 - 898.9921 Sqft |
| Type | Apartment |
Parking
| Underground |
Land
| Acreage | No |
Rooms
| Level | Type | Length | Width | Dimensions |
|---|---|---|---|---|
| Flat | Living Room | 7.4 m | 3.32 m | 7.4 m x 3.32 m |
| Flat | Dining Room | 7.4 m | 3.32 m | 7.4 m x 3.32 m |
| Flat | Kitchen | 7.4 m | 3.32 m | 7.4 m x 3.32 m |
| Flat | Primary Bedroom | 4 m | 2.82 m | 4 m x 2.82 m |
| Flat | Bedroom 2 | 3.25 m | 2.78 m | 3.25 m x 2.78 m |
https://www.realtor.ca/real-estate/27562314/b802-50-upper-mall-way-vaughan-brownridge-brownridge
Interested?
Contact us for more information
Majid Khoshab
Broker
Homelife New World Realty Inc.
201 Consumers Rd., Ste. 205
Toronto, Ontario M2J 4G8
201 Consumers Rd., Ste. 205
Toronto, Ontario M2J 4G8























