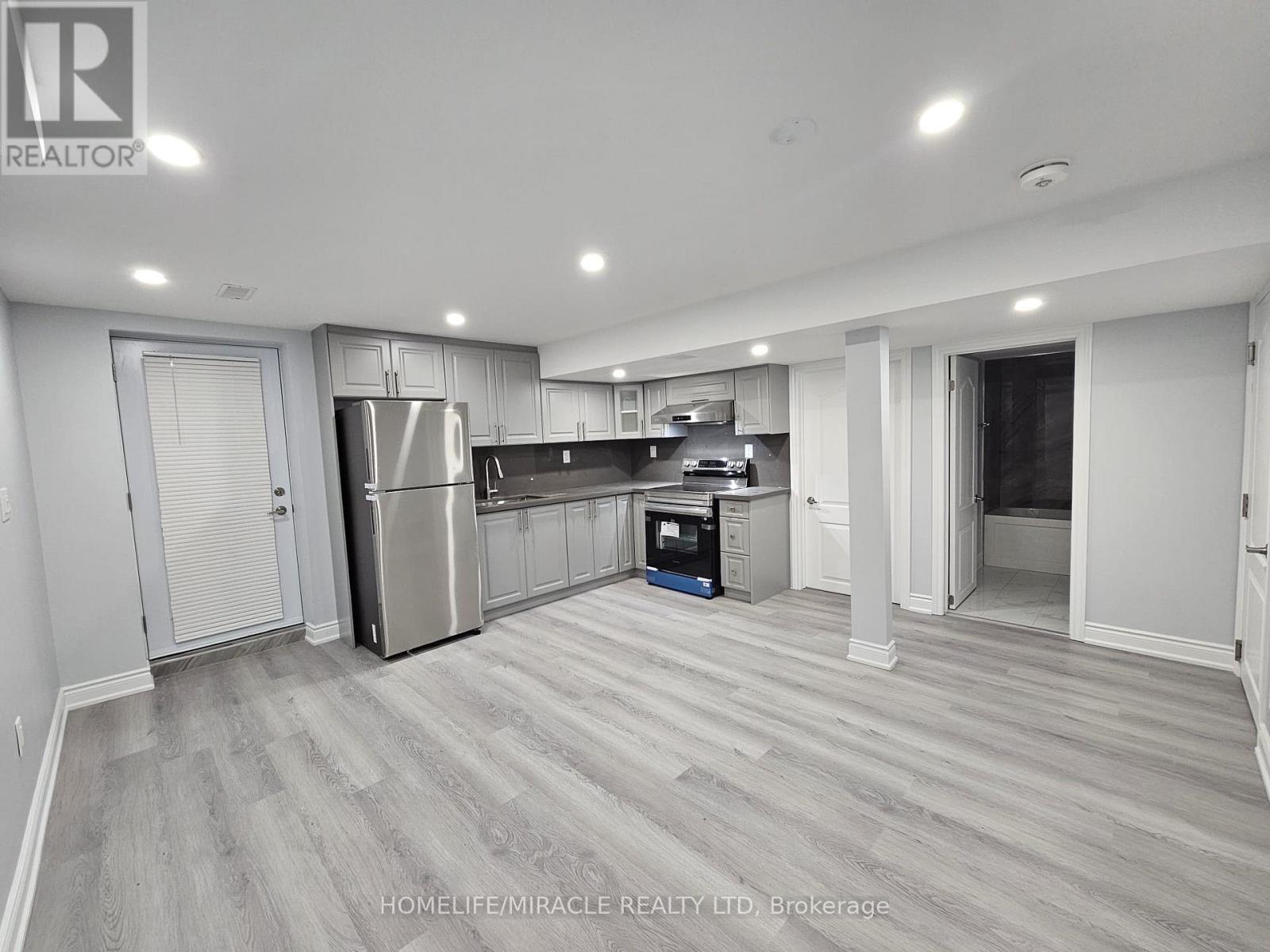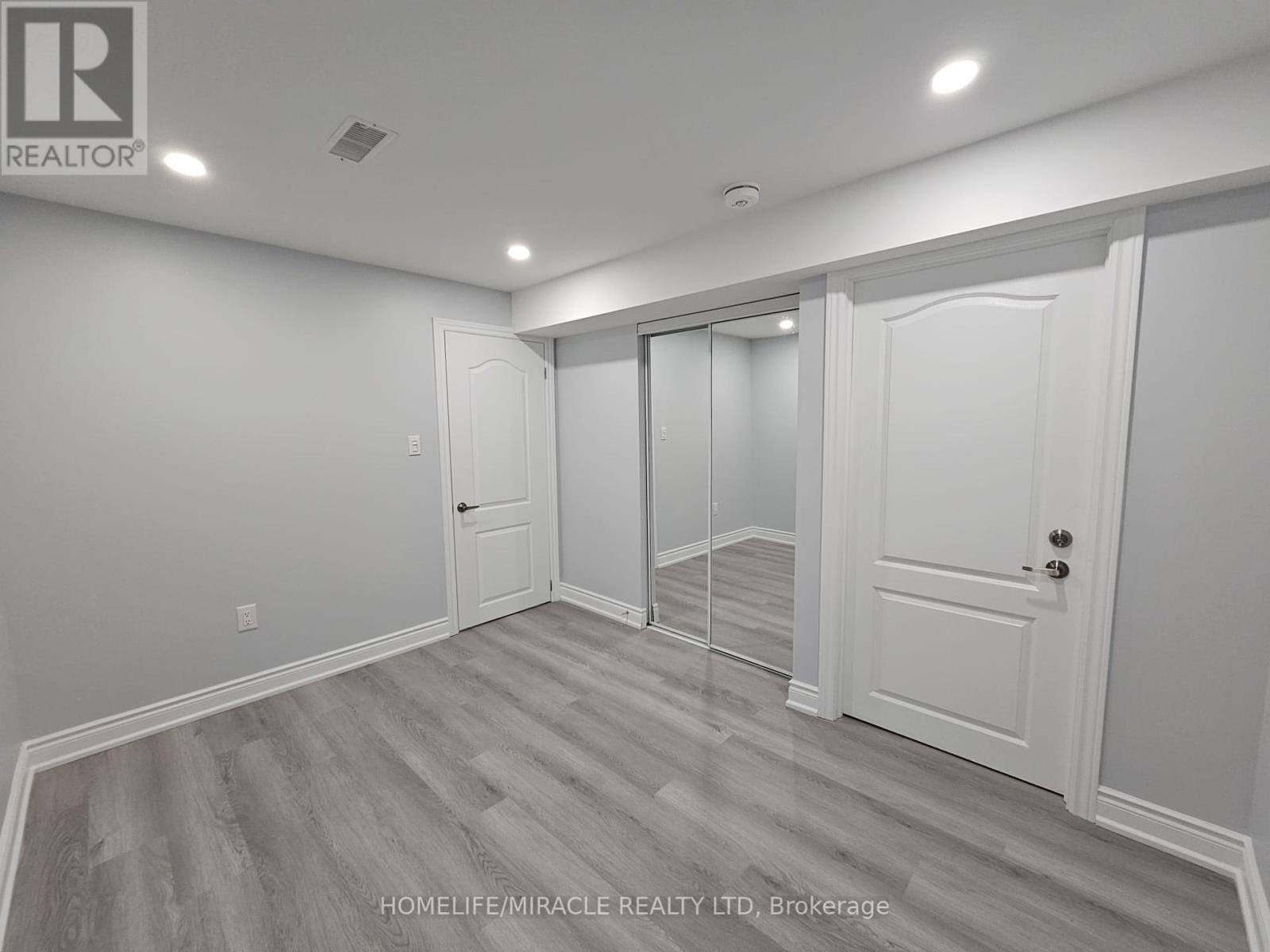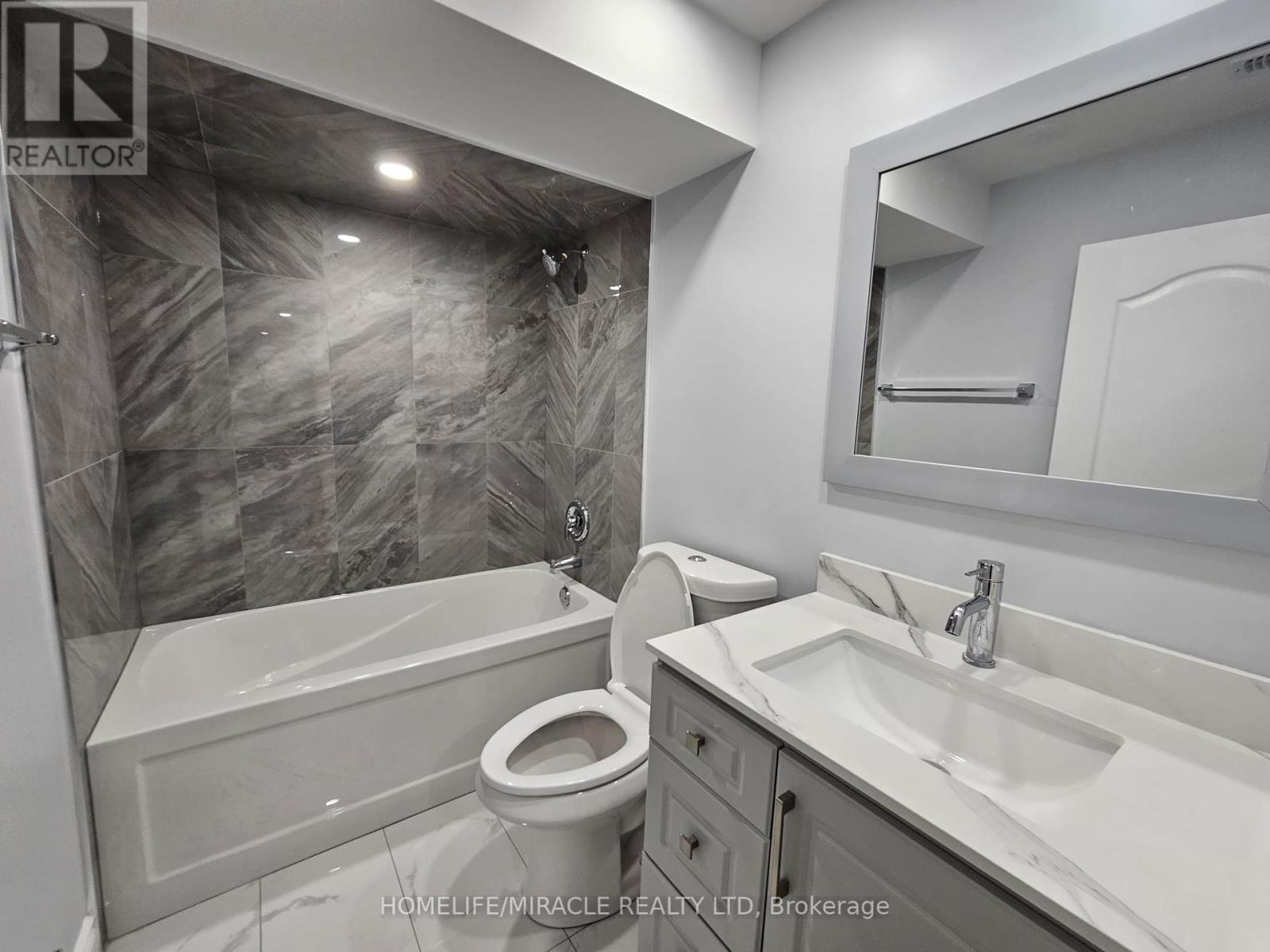Basement - 1092 Knotty Pine Grove Mississauga, Ontario L5W 1J6
2 Bedroom
1 Bathroom
700 - 1,100 ft2
Central Air Conditioning
Forced Air
$1,990 Monthly
Ideal Mississauga Location! Close to major highways 401, 407, 403Easy access to various amenities shopping, parks, schools, etc. This newly built basement shows extremely well with concrete patio, no carpet, and quartz countertops.35% utilities. (id:50886)
Property Details
| MLS® Number | W12203898 |
| Property Type | Single Family |
| Community Name | Meadowvale Village |
| Community Features | School Bus |
| Features | Carpet Free |
| Parking Space Total | 1 |
| Structure | Patio(s) |
Building
| Bathroom Total | 1 |
| Bedrooms Above Ground | 2 |
| Bedrooms Total | 2 |
| Age | 16 To 30 Years |
| Appliances | Water Heater, Water Meter |
| Basement Development | Finished |
| Basement Features | Separate Entrance |
| Basement Type | N/a (finished) |
| Construction Style Attachment | Detached |
| Cooling Type | Central Air Conditioning |
| Exterior Finish | Brick |
| Fire Protection | Smoke Detectors |
| Foundation Type | Brick |
| Heating Fuel | Electric |
| Heating Type | Forced Air |
| Stories Total | 2 |
| Size Interior | 700 - 1,100 Ft2 |
| Type | House |
| Utility Water | Municipal Water |
Parking
| No Garage |
Land
| Acreage | No |
| Sewer | Sanitary Sewer |
| Size Depth | 104 Ft |
| Size Frontage | 31 Ft |
| Size Irregular | 31 X 104 Ft |
| Size Total Text | 31 X 104 Ft |
Rooms
| Level | Type | Length | Width | Dimensions |
|---|---|---|---|---|
| Basement | Living Room | 4.22 m | 4.52 m | 4.22 m x 4.52 m |
| Basement | Bedroom | 2.97 m | 3.56 m | 2.97 m x 3.56 m |
| Basement | Bedroom 2 | 2.97 m | 2.87 m | 2.97 m x 2.87 m |
| Basement | Bathroom | 2.97 m | 1.3 m | 2.97 m x 1.3 m |
| Basement | Laundry Room | 3.51 m | 2.39 m | 3.51 m x 2.39 m |
Contact Us
Contact us for more information
Priya Arunkumar
Salesperson
Homelife/miracle Realty Ltd
1339 Matheson Blvd E.
Mississauga, Ontario L4W 1R1
1339 Matheson Blvd E.
Mississauga, Ontario L4W 1R1
(905) 624-5678
(905) 624-5677







