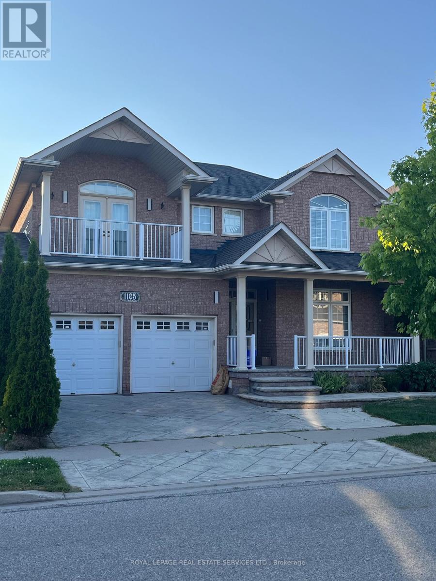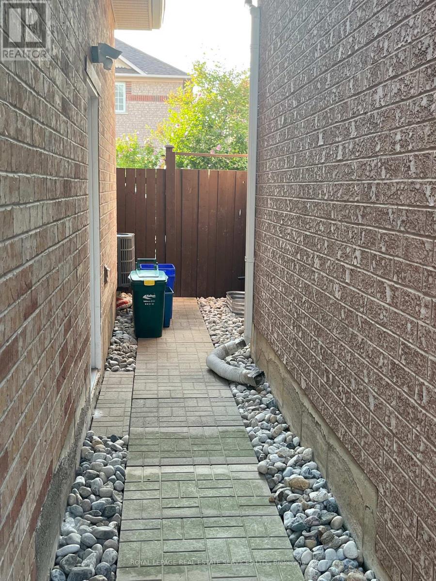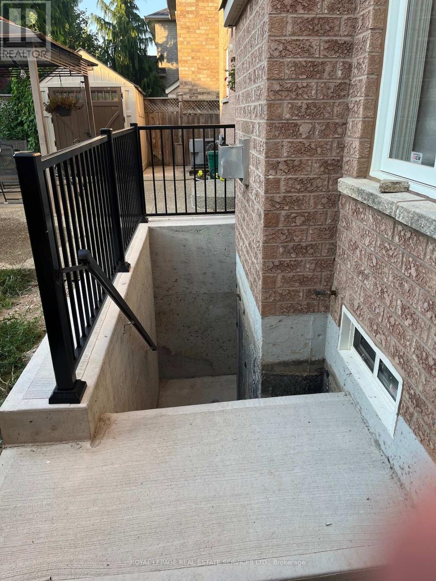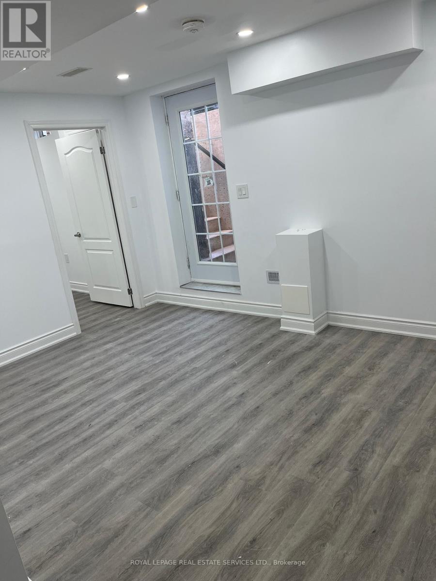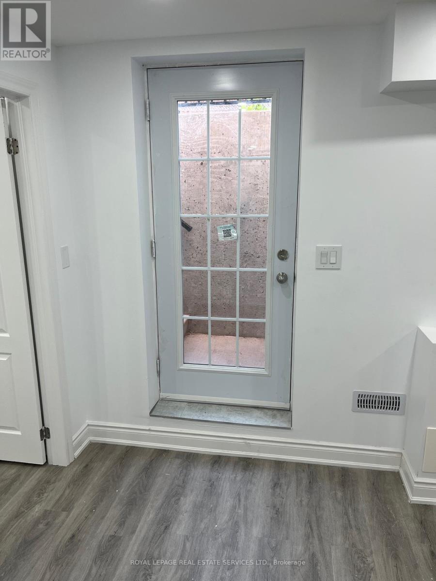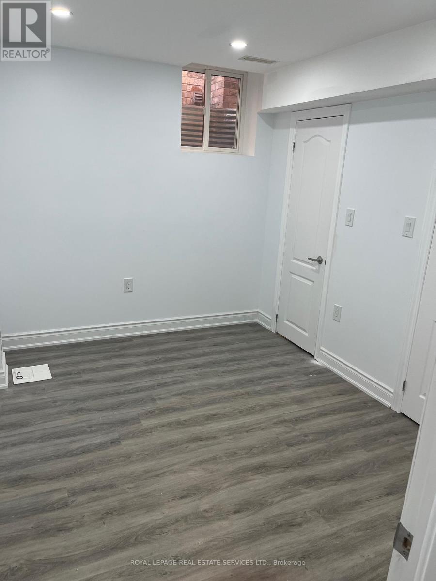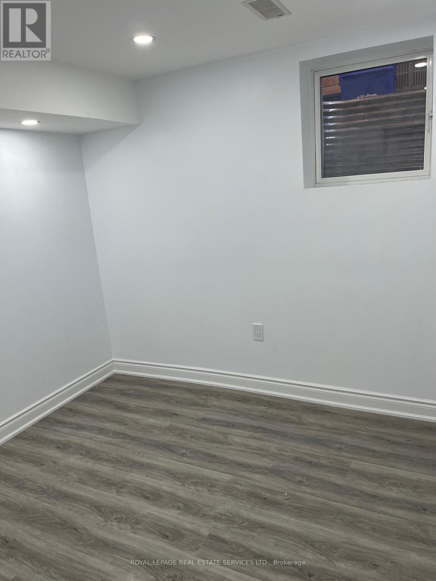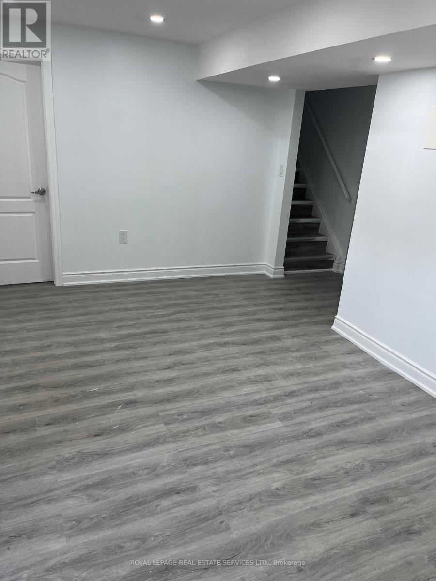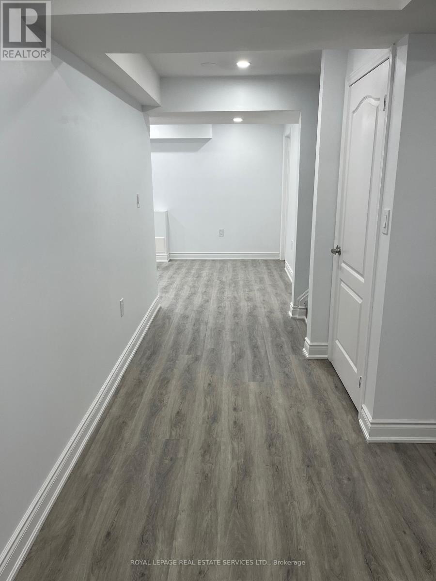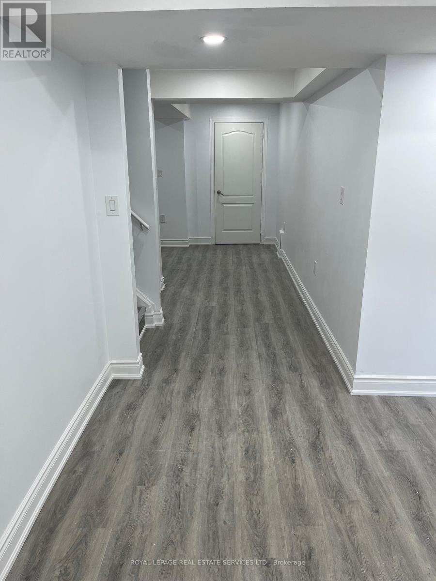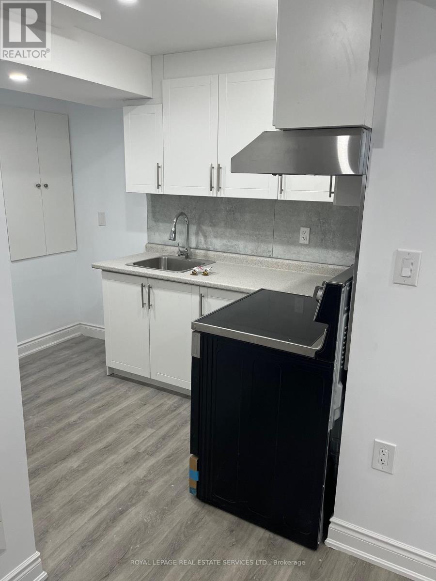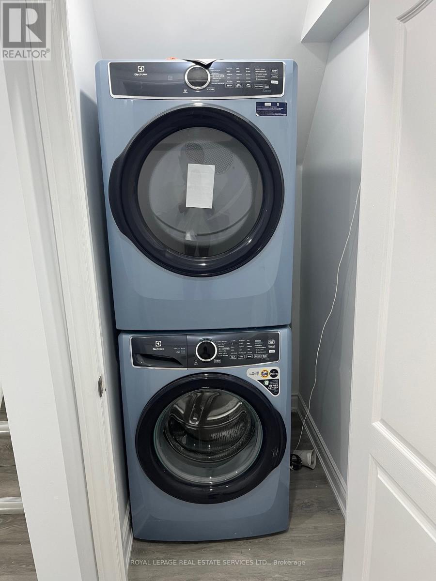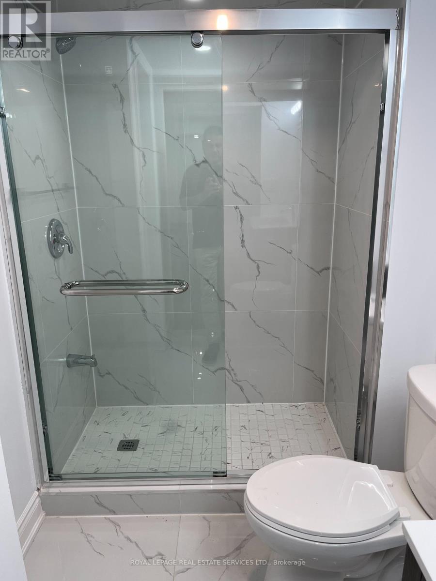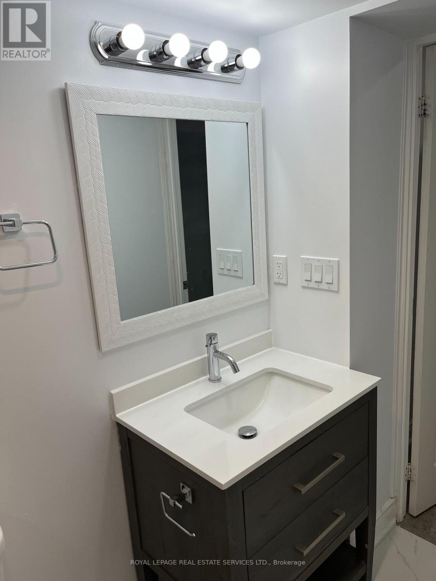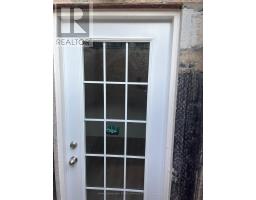(Basement) - 1105 Field Drive Milton, Ontario L9T 6G6
$1,900 Monthly
Welcome To This BRAND NEW PROFESSIONALLY CONSTRCUTED 2 BEDROOM/1 WASHROOM LEGAL BASEMENTAPARTMENT in the heart of MILTON, Conveniently Close To Major Highway 401, Banks, Schools, Parks, Public Transit, Retail and Grocery stores, this Family-Friendly Community Of Clarke is awalking distance to all amenities. This Neighborhood Consistently Ranks high Among School Rankings Within Milton & Is filled With Green Spaces/Parks Making it A Sought After Community To Call Home. Enter Via A Separate Private Entrance With 2 Generous Bedrooms, A Separate Laundry, Open Concept Living Area with a cozy area for a dinette, the kitchen boasts S/Sappliances with Quartz counter tops. There Is Vinyl Flooring throughout with Plenty of sunlightin the rooms. The chic pot lights brighten the whole unit for the evening, This unit Comes With A Full Washroom & One Car Parking spot Available On The Driveway. The Tenant pays 30% Of TheUtilities. (id:50886)
Property Details
| MLS® Number | W12364017 |
| Property Type | Single Family |
| Community Name | 1027 - CL Clarke |
| Amenities Near By | Hospital, Park, Public Transit, Schools |
| Community Features | Community Centre |
| Features | Carpet Free, In Suite Laundry |
| Parking Space Total | 1 |
Building
| Bathroom Total | 1 |
| Bedrooms Above Ground | 2 |
| Bedrooms Total | 2 |
| Appliances | Dryer, Stove, Washer, Refrigerator |
| Basement Development | Finished |
| Basement Features | Separate Entrance |
| Basement Type | N/a (finished) |
| Construction Style Attachment | Detached |
| Cooling Type | Central Air Conditioning |
| Exterior Finish | Brick |
| Flooring Type | Laminate, Tile |
| Foundation Type | Concrete |
| Heating Fuel | Natural Gas |
| Heating Type | Forced Air |
| Stories Total | 2 |
| Size Interior | 1,500 - 2,000 Ft2 |
| Type | House |
| Utility Water | Municipal Water |
Parking
| Attached Garage | |
| Garage |
Land
| Acreage | No |
| Land Amenities | Hospital, Park, Public Transit, Schools |
| Sewer | Sanitary Sewer |
| Size Depth | 89.9 M |
| Size Frontage | 44.95 M |
| Size Irregular | 45 X 89.9 M |
| Size Total Text | 45 X 89.9 M |
Rooms
| Level | Type | Length | Width | Dimensions |
|---|---|---|---|---|
| Lower Level | Bedroom | 2.92 m | 3.35 m | 2.92 m x 3.35 m |
| Lower Level | Bedroom 2 | 3 m | 2.62 m | 3 m x 2.62 m |
| Lower Level | Living Room | 3 m | 4.26 m | 3 m x 4.26 m |
| Lower Level | Kitchen | 2.13 m | 3.53 m | 2.13 m x 3.53 m |
| Lower Level | Bathroom | 3 m | 1.52 m | 3 m x 1.52 m |
Contact Us
Contact us for more information
Andrew Chaudhry
Salesperson
www.andrewchaudhry.com/
2520 Eglinton Ave West #207c
Mississauga, Ontario L5M 0Y4
(905) 828-1122
(905) 828-7925

