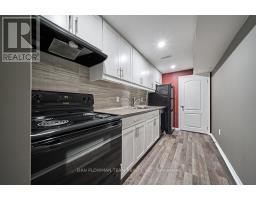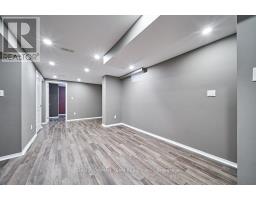Basement - 1129 Schooling Drive Oshawa, Ontario L1K 0S3
$1,700 Monthly
Amazing All Inclusive Rental Opportunity For Potential Tenants In The Thriving Neighbourhood Of Taunton. This Newly Renovated 1 Bedroom Basement With Separate Entrance Includes A Private Kitchen With Beautiful Backsplash And Large L-Shaped Living Room That Can Double As An Office Space. Spacious Bedroom With Semi Ensuite To The 3 Piece Bathroom, And 1 Parking Spot In Driveway Included. Credit Report, Job Letter, References, Rental Application And First & Last Deposit Required. (id:50886)
Property Details
| MLS® Number | E12010197 |
| Property Type | Single Family |
| Community Name | Taunton |
| Parking Space Total | 1 |
Building
| Bathroom Total | 1 |
| Bedrooms Above Ground | 1 |
| Bedrooms Total | 1 |
| Appliances | Water Heater |
| Basement Development | Finished |
| Basement Features | Separate Entrance |
| Basement Type | N/a (finished) |
| Construction Style Attachment | Semi-detached |
| Cooling Type | Central Air Conditioning |
| Exterior Finish | Brick |
| Flooring Type | Laminate |
| Foundation Type | Concrete |
| Heating Fuel | Natural Gas |
| Heating Type | Forced Air |
| Stories Total | 2 |
| Type | House |
| Utility Water | Municipal Water |
Parking
| No Garage |
Land
| Acreage | No |
| Sewer | Sanitary Sewer |
| Size Depth | 118 Ft ,1 In |
| Size Frontage | 22 Ft ,3 In |
| Size Irregular | 22.31 X 118.11 Ft |
| Size Total Text | 22.31 X 118.11 Ft |
Rooms
| Level | Type | Length | Width | Dimensions |
|---|---|---|---|---|
| Basement | Kitchen | 3.9 m | 1.84 m | 3.9 m x 1.84 m |
| Basement | Living Room | 7.58 m | 5.11 m | 7.58 m x 5.11 m |
| Basement | Bedroom | 2.96 m | 3.16 m | 2.96 m x 3.16 m |
https://www.realtor.ca/real-estate/28002510/basement-1129-schooling-drive-oshawa-taunton-taunton
Contact Us
Contact us for more information
Dan Plowman
Salesperson
www.danplowman.com/?reweb
www.facebook.com/DanPlowmanTeam/
twitter.com/danplowmanteam
www.linkedin.com/in/dan-plowman/
800 King St West
Oshawa, Ontario L1J 2L5
(905) 668-1511
(905) 240-4037





























