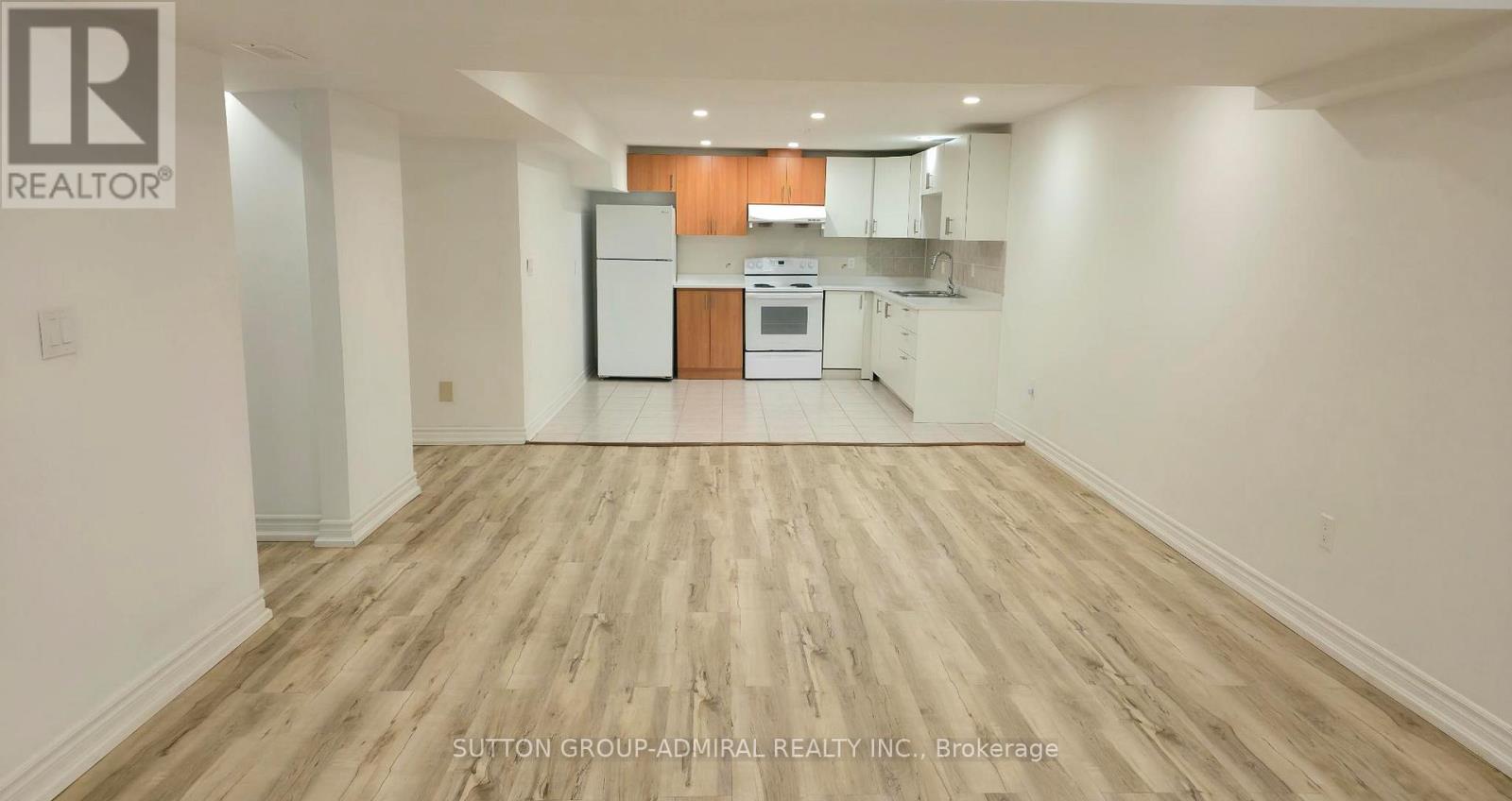Basement - 12 Pearl Gate Court Richmond Hill, Ontario L4B 2P9
$2,500 Monthly
This beautifully maintained unit is located in a quiet cul-de-sac within Richmond Hills sought-after Doncrest community *just minutes* from Bayview Ave & 16th Ave, offering unmatched convenience to parks, community centres, restaurants, grocery stores, and highly rated schools. Situated near a school bus route, its an ideal location for students, young professionals, or small families. Step into a *carpet-free, open-concept* living space featuring *smooth ceilings*, pot lights throughout, and a cozy *fireplace* for added comfort. The large primary bedroom boasts a walk-through closet leading to a semi-ensuite 3-piece bathroom, which is also accessible from the hall. A second bedroom and an additional full bathroom provide excellent functionality for shared living or guests. Enjoy the convenience of in-suite laundry, private kitchen, and a dedicated parking space. Nestled in a family-friendly neighbourhood, this welcoming basement unit offers a great balance of privacy, comfort, and location. Conveniently situated near public transit and amenities. Tenant to pay 1/3 of utilities. Don't miss the opportunity to lease this well-appointed home in a vibrant, connected community. Book your showing today (id:50886)
Property Details
| MLS® Number | N12282344 |
| Property Type | Single Family |
| Community Name | Doncrest |
| Amenities Near By | Park, Place Of Worship, Public Transit, Schools |
| Community Features | School Bus |
| Features | Cul-de-sac, Carpet Free, In Suite Laundry |
| Parking Space Total | 1 |
Building
| Bathroom Total | 2 |
| Bedrooms Above Ground | 2 |
| Bedrooms Total | 2 |
| Amenities | Fireplace(s) |
| Appliances | Dryer, Stove, Washer, Refrigerator |
| Basement Development | Finished |
| Basement Features | Apartment In Basement |
| Basement Type | N/a (finished) |
| Construction Style Attachment | Detached |
| Cooling Type | Central Air Conditioning |
| Exterior Finish | Brick |
| Fireplace Present | Yes |
| Fireplace Total | 1 |
| Flooring Type | Laminate, Tile |
| Foundation Type | Concrete |
| Heating Fuel | Natural Gas |
| Heating Type | Forced Air |
| Size Interior | 3,000 - 3,500 Ft2 |
| Type | House |
| Utility Water | Municipal Water |
Parking
| Attached Garage | |
| Garage |
Land
| Acreage | No |
| Land Amenities | Park, Place Of Worship, Public Transit, Schools |
| Sewer | Sanitary Sewer |
| Size Depth | 108 Ft ,9 In |
| Size Frontage | 48 Ft |
| Size Irregular | 48 X 108.8 Ft |
| Size Total Text | 48 X 108.8 Ft |
Rooms
| Level | Type | Length | Width | Dimensions |
|---|---|---|---|---|
| Basement | Family Room | 7 m | 4 m | 7 m x 4 m |
| Basement | Dining Room | 7 m | 4 m | 7 m x 4 m |
| Basement | Primary Bedroom | 4.85 m | 3.4 m | 4.85 m x 3.4 m |
| Basement | Bedroom 2 | 4 m | 3.4 m | 4 m x 3.4 m |
| Basement | Kitchen | 1.9 m | 4 m | 1.9 m x 4 m |
Utilities
| Cable | Available |
| Electricity | Installed |
| Sewer | Installed |
Contact Us
Contact us for more information
Nick Richards
Salesperson
1206 Centre Street
Thornhill, Ontario L4J 3M9
(416) 739-7200
(416) 739-9367
www.suttongroupadmiral.com/
Annie Varbedian
Salesperson
1206 Centre Street
Thornhill, Ontario L4J 3M9
(416) 739-7200
(416) 739-9367
www.suttongroupadmiral.com/





























