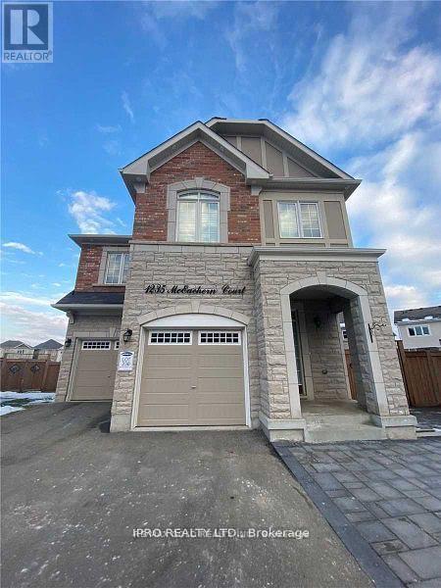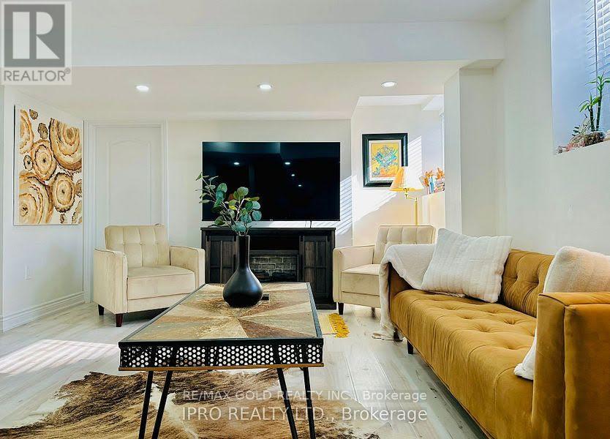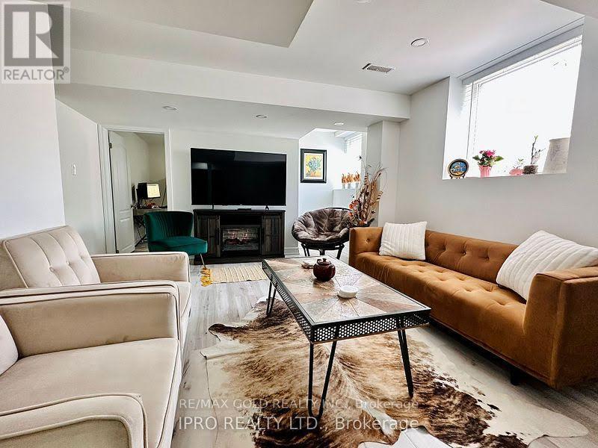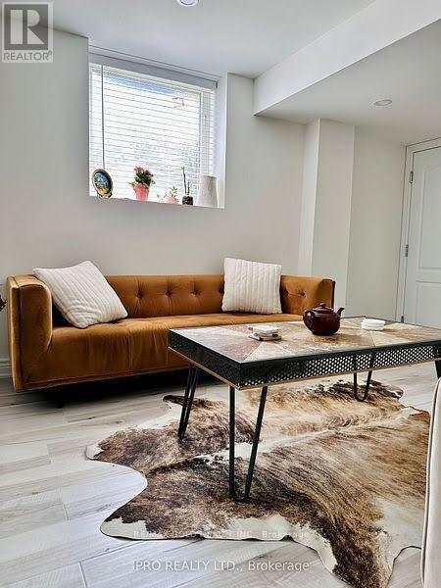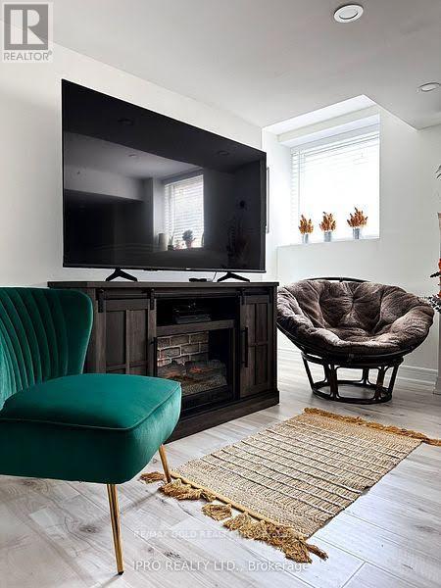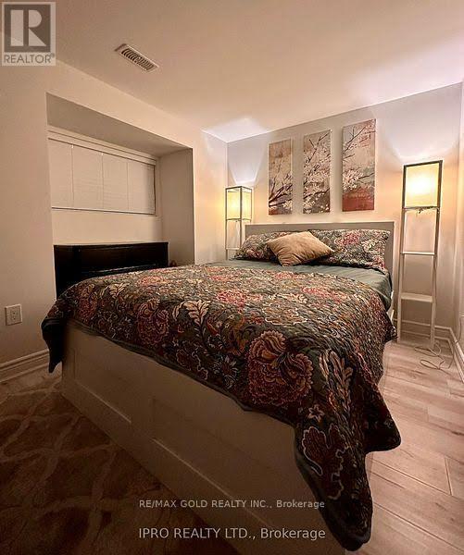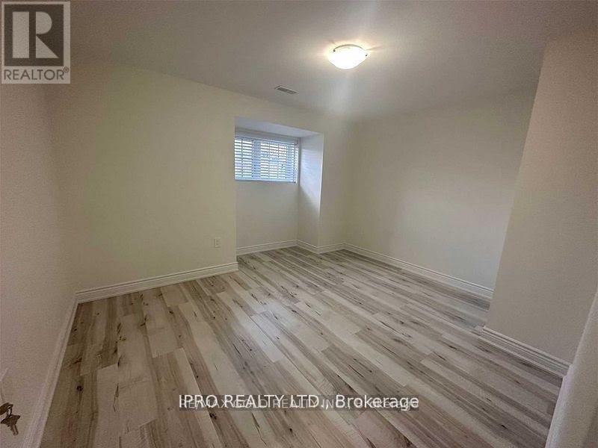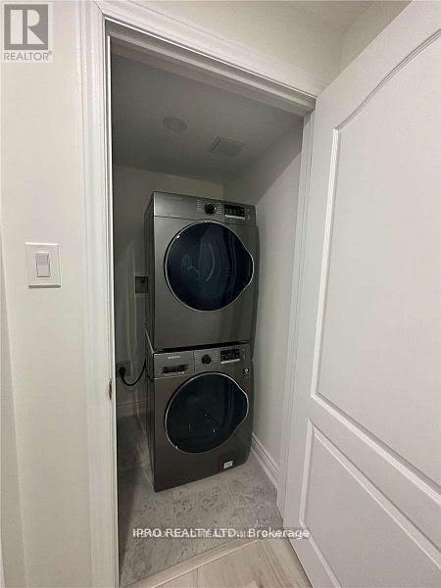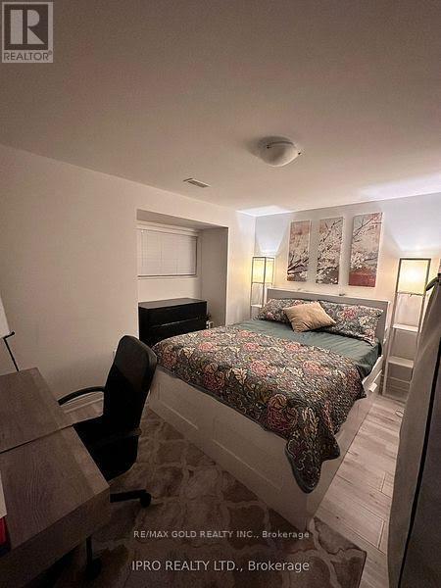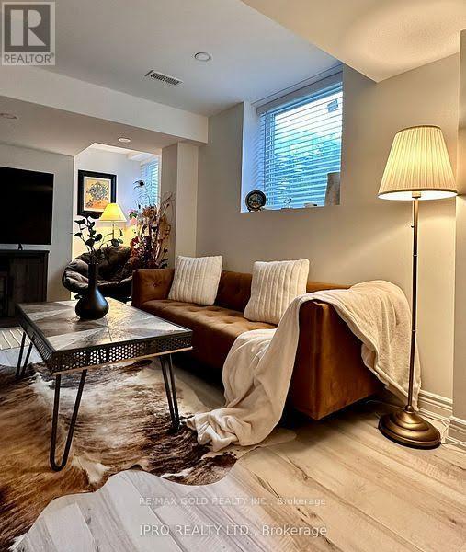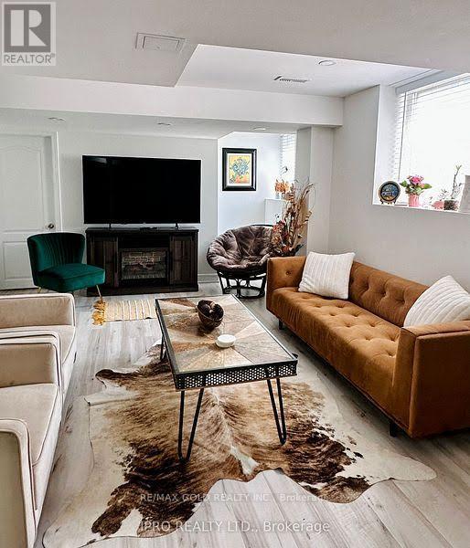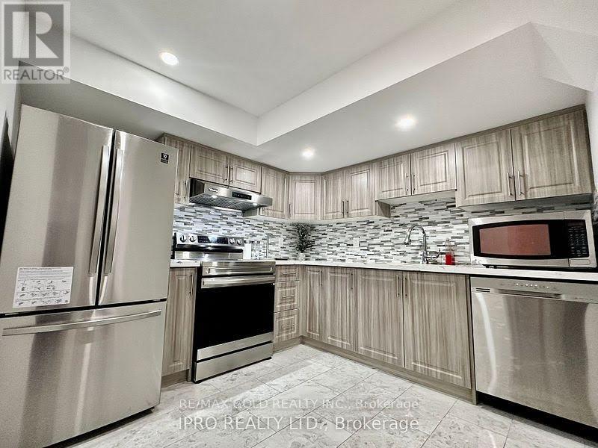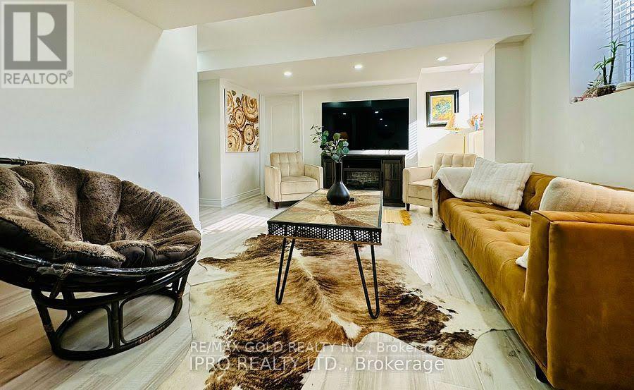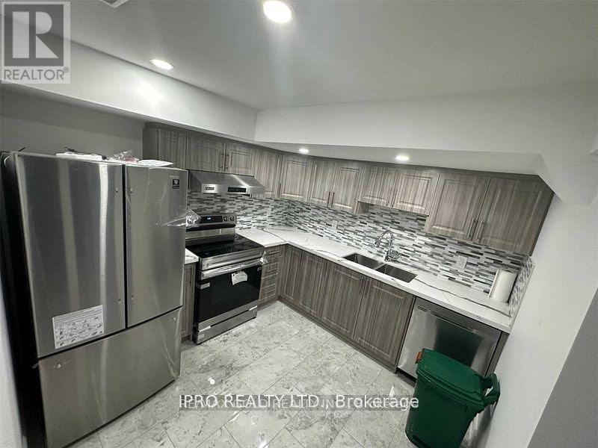Basement - 1235 Mceachern Court Milton, Ontario L9E 1E4
2 Bedroom
1 Bathroom
700 - 1,100 ft2
Central Air Conditioning
Forced Air
$1,900 Monthly
2 Bedroom 2 years New Legal Basement Apartment with Separate Entrance, Laminate Floor, No Carpet, Ensuite Laundry in the Unit. 1 Driveway Parking Space Included. Close to School, Bus Stop, Plaza and Parks. Good for Small Family. Tenant To Pay 30% Utilities(Heat, Electricity, Water). New Immigrants and Work permits are Welcomed! (id:50886)
Property Details
| MLS® Number | W12526602 |
| Property Type | Single Family |
| Community Name | 1032 - FO Ford |
| Features | In Suite Laundry |
| Parking Space Total | 1 |
Building
| Bathroom Total | 1 |
| Bedrooms Above Ground | 2 |
| Bedrooms Total | 2 |
| Appliances | Dishwasher, Dryer, Stove, Washer, Refrigerator |
| Basement Features | Separate Entrance |
| Basement Type | N/a |
| Construction Style Attachment | Detached |
| Cooling Type | Central Air Conditioning |
| Exterior Finish | Brick |
| Flooring Type | Laminate, Ceramic |
| Heating Fuel | Natural Gas |
| Heating Type | Forced Air |
| Stories Total | 2 |
| Size Interior | 700 - 1,100 Ft2 |
| Type | House |
| Utility Water | Municipal Water |
Parking
| No Garage |
Land
| Acreage | No |
| Sewer | Sanitary Sewer |
Rooms
| Level | Type | Length | Width | Dimensions |
|---|---|---|---|---|
| Basement | Bedroom | 4 m | 3.1 m | 4 m x 3.1 m |
| Basement | Bedroom | 4 m | 2.09 m | 4 m x 2.09 m |
| Basement | Kitchen | 2.3 m | 2.3 m | 2.3 m x 2.3 m |
| Basement | Living Room | 5.48 m | 3.5 m | 5.48 m x 3.5 m |
| Basement | Laundry Room | 1.2 m | 1.2 m | 1.2 m x 1.2 m |
Contact Us
Contact us for more information
Syed Shahnawaz Rizvi
Broker
(647) 204-7304
RE/MAX Gold Realty Inc.
5865 Mclaughlin Rd #6a
Mississauga, Ontario L5R 1B8
5865 Mclaughlin Rd #6a
Mississauga, Ontario L5R 1B8
(905) 290-6777

