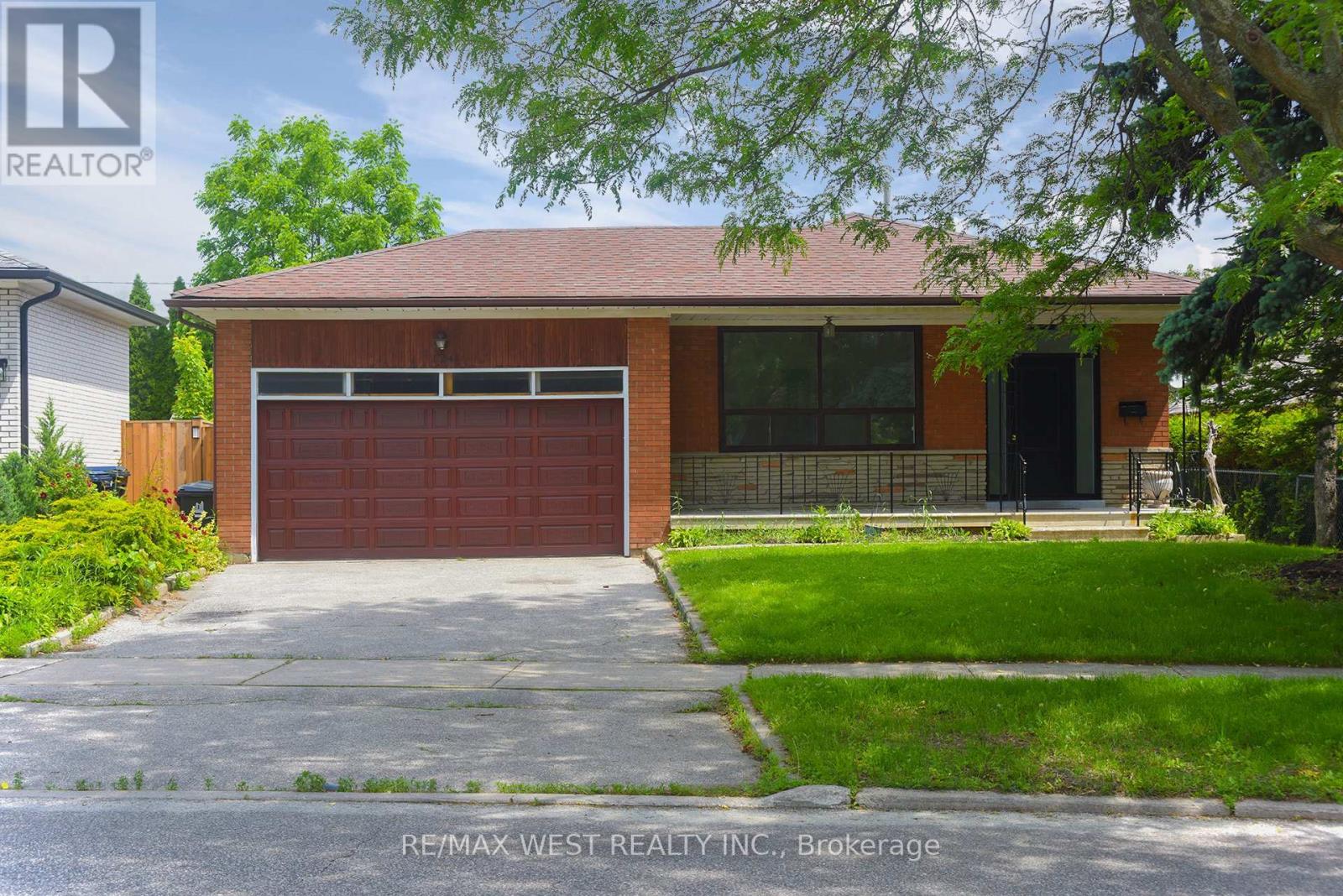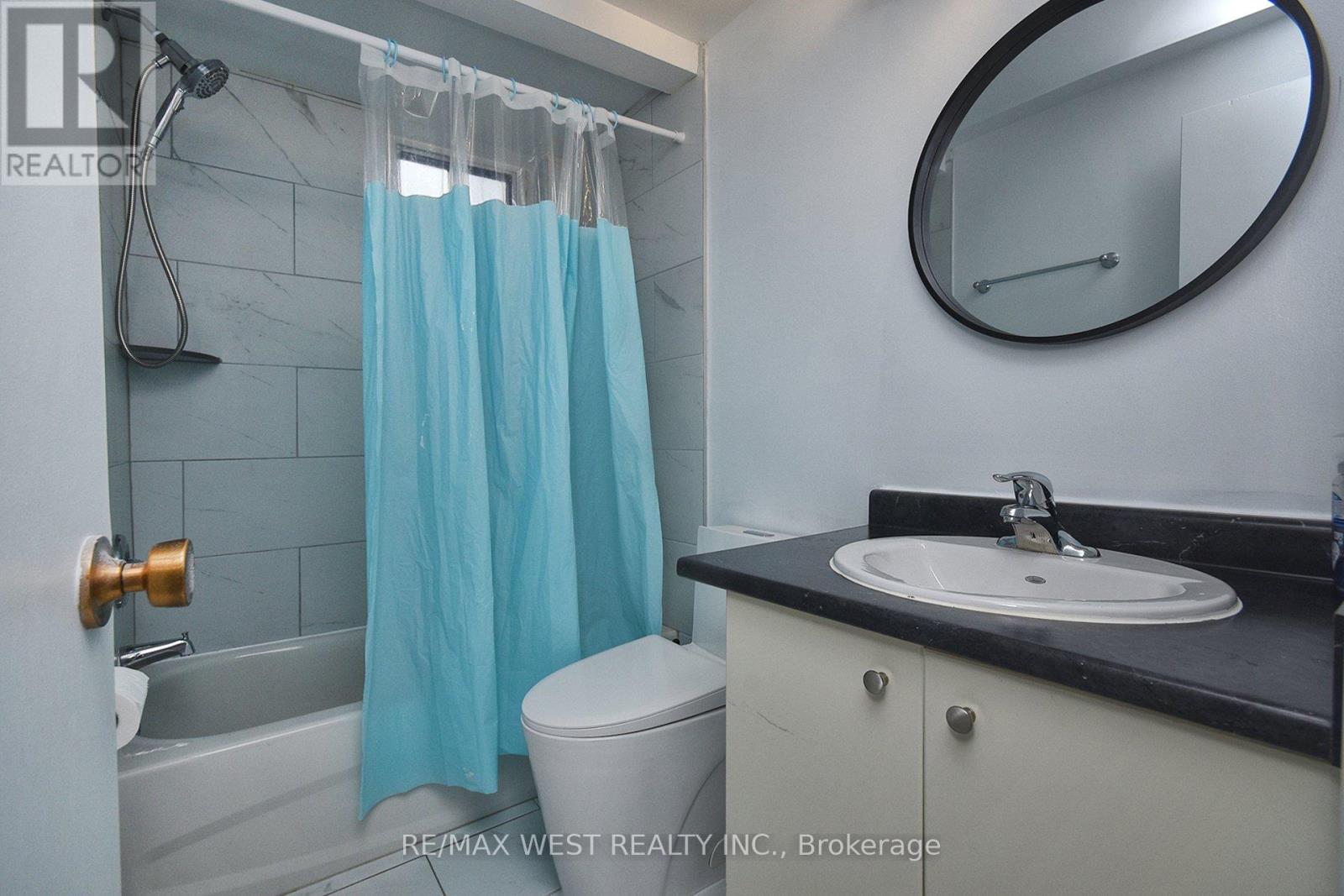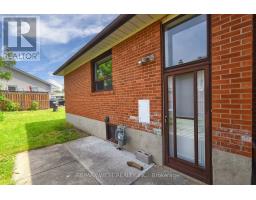Basement - 124 Allanhurst Drive Toronto, Ontario M9A 4K6
2 Bedroom
1 Bathroom
1,100 - 1,500 ft2
Bungalow
Central Air Conditioning
Forced Air
$2,300 Monthly
Welcome to a spacious and bright basement apartment in the highly sought-after Edenbridge-Humber Valley neighborhood. This generously sized 2-bedroom basement apartment features a private entrance, ensuite laundry facilities, and a designated parking spot for added convenience. Newly renovated, it boasts new kitchen cabinets and brand-new stainless steel appliances. Just minutes away from TTC, excellent schools, and walking/biking trails. Don't miss out on this fantastic opportunity! (id:50886)
Property Details
| MLS® Number | W12157293 |
| Property Type | Single Family |
| Community Name | Edenbridge-Humber Valley |
| Features | Carpet Free |
| Parking Space Total | 1 |
Building
| Bathroom Total | 1 |
| Bedrooms Above Ground | 2 |
| Bedrooms Total | 2 |
| Architectural Style | Bungalow |
| Basement Development | Finished |
| Basement Features | Separate Entrance |
| Basement Type | N/a (finished) |
| Construction Style Attachment | Detached |
| Cooling Type | Central Air Conditioning |
| Exterior Finish | Brick |
| Flooring Type | Vinyl |
| Foundation Type | Block |
| Heating Fuel | Natural Gas |
| Heating Type | Forced Air |
| Stories Total | 1 |
| Size Interior | 1,100 - 1,500 Ft2 |
| Type | House |
| Utility Water | Municipal Water |
Parking
| No Garage |
Land
| Acreage | No |
| Sewer | Sanitary Sewer |
Rooms
| Level | Type | Length | Width | Dimensions |
|---|---|---|---|---|
| Basement | Living Room | 6.67 m | 3.33 m | 6.67 m x 3.33 m |
| Basement | Dining Room | 6.67 m | 3.33 m | 6.67 m x 3.33 m |
| Basement | Kitchen | 3.52 m | 3.26 m | 3.52 m x 3.26 m |
| Basement | Bedroom | 4.45 m | 3.93 m | 4.45 m x 3.93 m |
| Basement | Bedroom 2 | 4.45 m | 3.5 m | 4.45 m x 3.5 m |
Contact Us
Contact us for more information
Pooya Khosravi Hashemi
Broker
RE/MAX West Realty Inc.
2234 Bloor Street West, 104524
Toronto, Ontario M6S 1N6
2234 Bloor Street West, 104524
Toronto, Ontario M6S 1N6
(416) 760-0600
(416) 760-0900



























