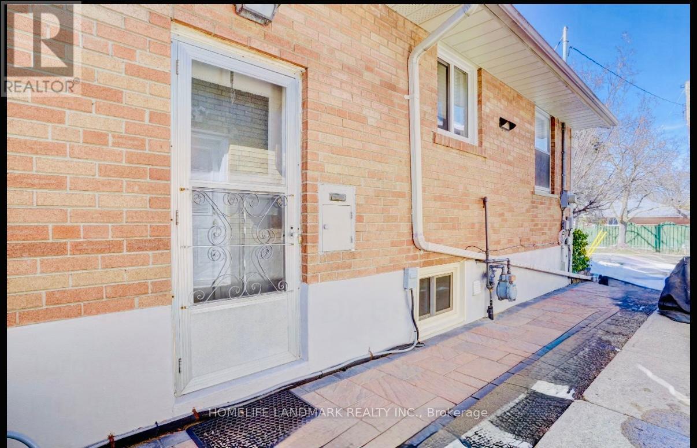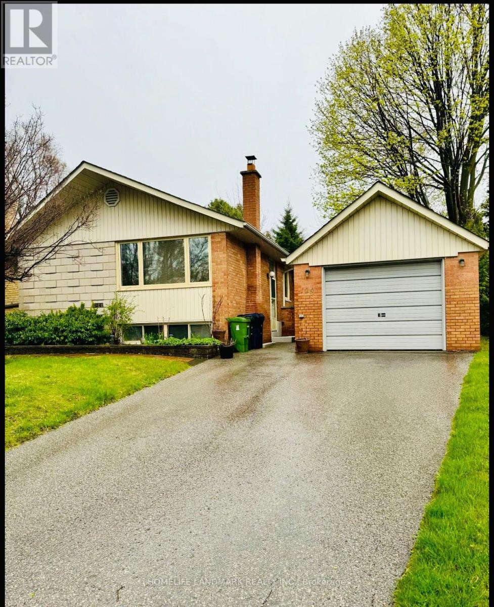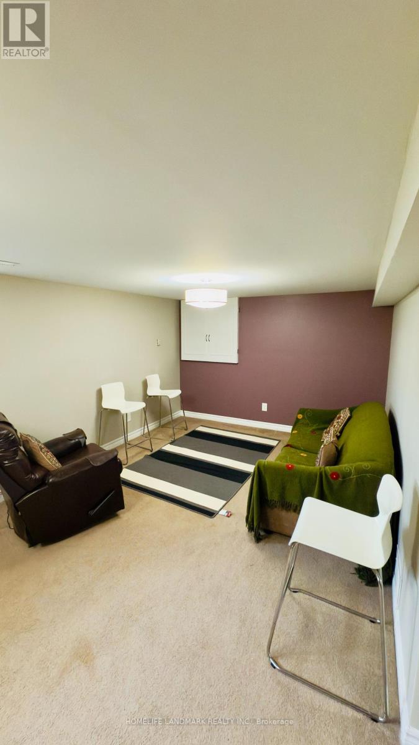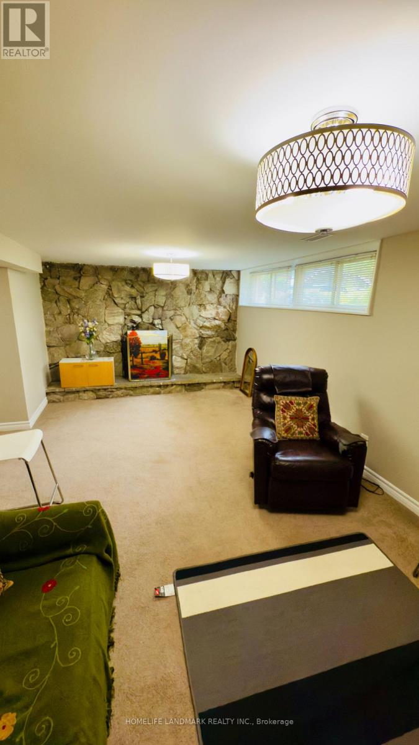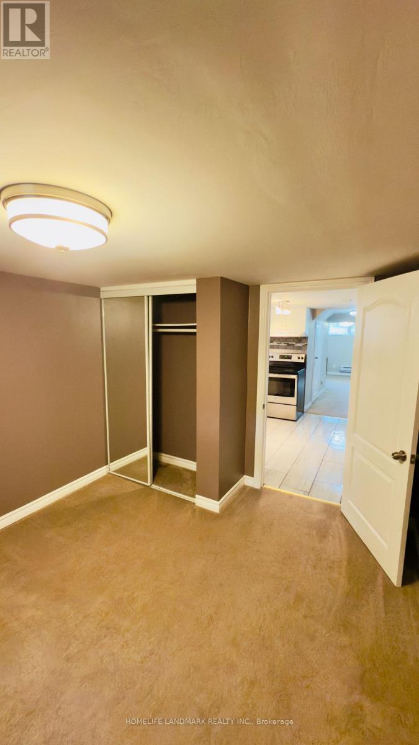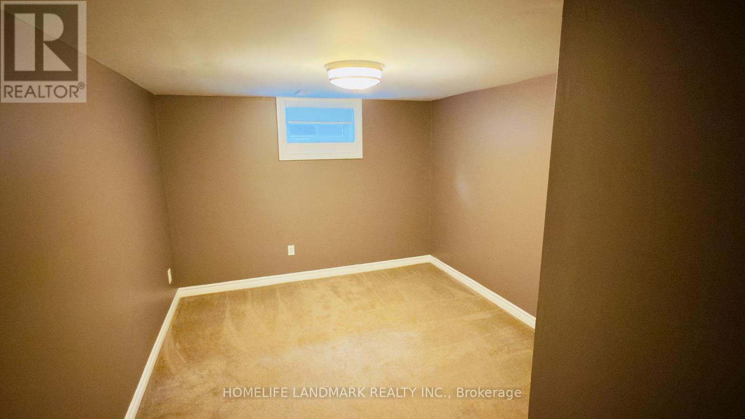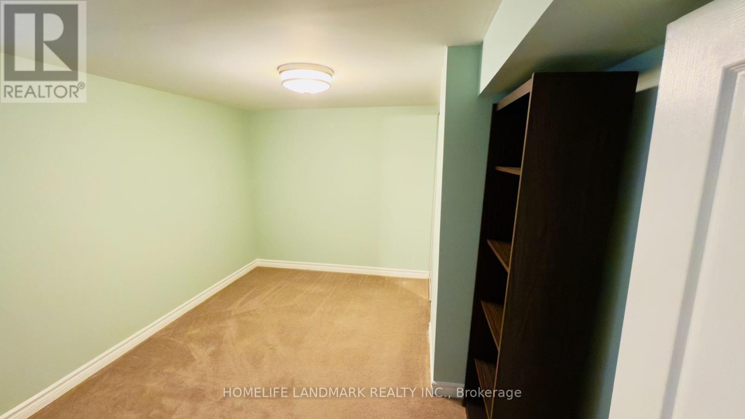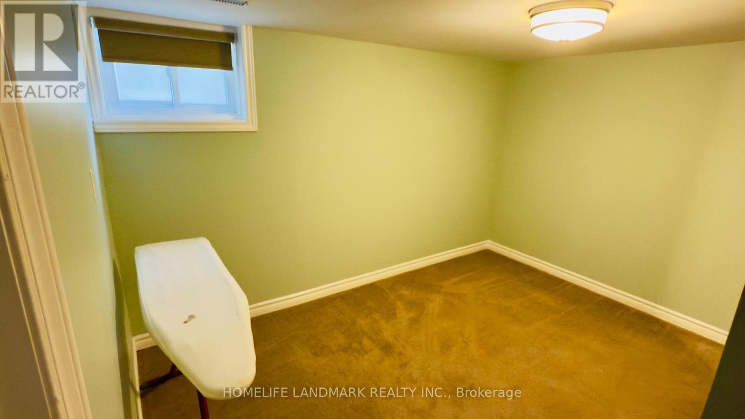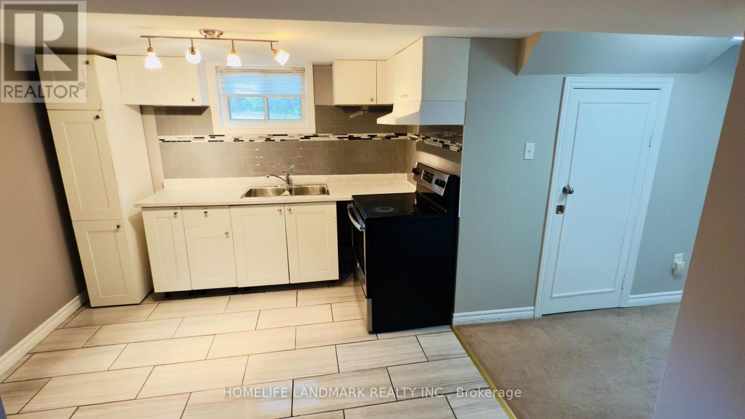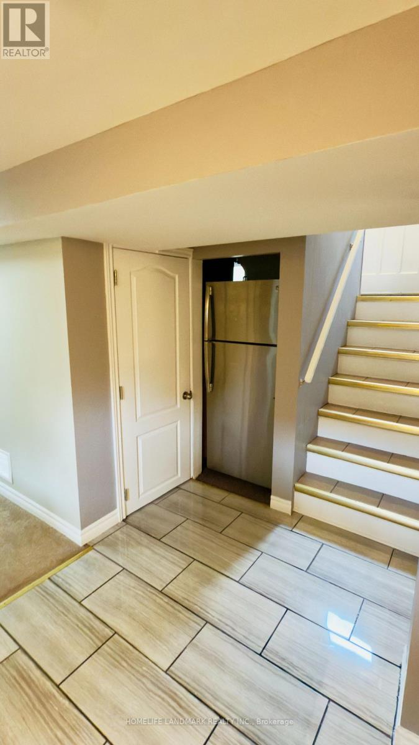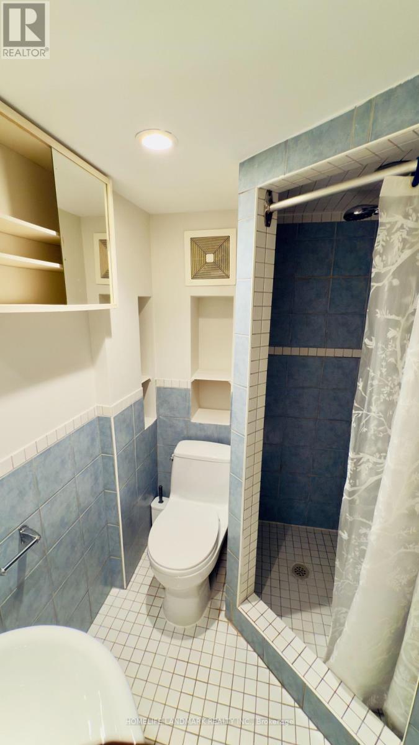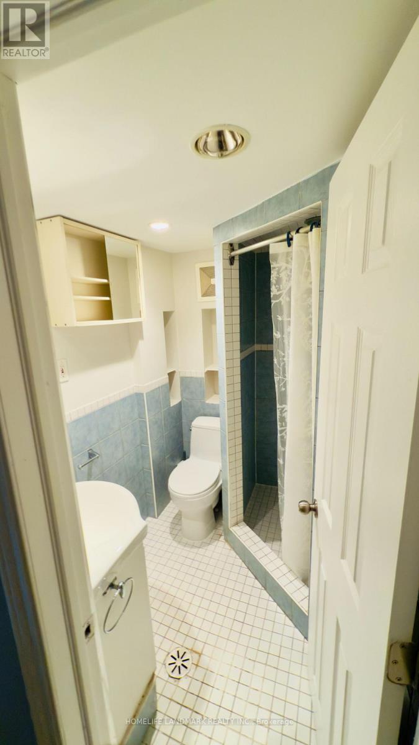Basement - 124 Thicketwood Drive Toronto, Ontario M1J 2A3
2 Bedroom
1 Bathroom
700 - 1,100 ft2
Central Air Conditioning
Forced Air
$2,266 Monthly
Well maintained 2 bedroom basement apartment with separate entrance and dedicated parking spot. Prime location close to transit, schools, hospital, and shopping. All utilities(heat, water, hydro) included in the rent. Laundry is shared. Ideal for Professionals, couples or small family seeking modern living in a quiet neighborhood. (id:50886)
Property Details
| MLS® Number | E12355988 |
| Property Type | Single Family |
| Community Name | Eglinton East |
| Amenities Near By | Hospital, Park, Public Transit, Schools, Place Of Worship |
| Parking Space Total | 1 |
Building
| Bathroom Total | 1 |
| Bedrooms Above Ground | 2 |
| Bedrooms Total | 2 |
| Basement Features | Apartment In Basement, Separate Entrance |
| Basement Type | N/a |
| Construction Style Attachment | Detached |
| Cooling Type | Central Air Conditioning |
| Exterior Finish | Brick |
| Flooring Type | Carpeted, Ceramic |
| Foundation Type | Unknown |
| Heating Fuel | Natural Gas |
| Heating Type | Forced Air |
| Stories Total | 2 |
| Size Interior | 700 - 1,100 Ft2 |
| Type | House |
| Utility Water | Municipal Water |
Parking
| No Garage |
Land
| Acreage | No |
| Land Amenities | Hospital, Park, Public Transit, Schools, Place Of Worship |
| Sewer | Septic System |
Rooms
| Level | Type | Length | Width | Dimensions |
|---|---|---|---|---|
| Basement | Living Room | 6.27 m | 3.21 m | 6.27 m x 3.21 m |
| Basement | Kitchen | 3.07 m | 2.97 m | 3.07 m x 2.97 m |
| Basement | Bedroom | 3.89 m | 2.99 m | 3.89 m x 2.99 m |
| Basement | Bedroom 2 | 3.58 m | 2.98 m | 3.58 m x 2.98 m |
Contact Us
Contact us for more information
Safvan Mustak Patel
Salesperson
Homelife Landmark Realty Inc.
7240 Woodbine Ave Unit 103
Markham, Ontario L3R 1A4
7240 Woodbine Ave Unit 103
Markham, Ontario L3R 1A4
(905) 305-1600
(905) 305-1609
www.homelifelandmark.com/

