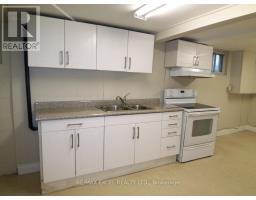Basement - 1284 Pharmacy Avenue Toronto, Ontario M1R 2J2
2 Bedroom
1 Bathroom
Bungalow
Hot Water Radiator Heat
$1,550 Monthly
** Basement Only ** Great Location !!! Wexford-Maryvale Community. Detached Bungalow. 1 Bedroom 1 Wr & 1 Driveway Parking, Shared Use Of Laundry, Steps To 24/7 T.T.C To Subway & Easy Access To Dvp,404,401. Malls, Groceries, Costco, And All Amenities. (id:50886)
Property Details
| MLS® Number | E12052219 |
| Property Type | Single Family |
| Community Name | Wexford-Maryvale |
| Parking Space Total | 1 |
Building
| Bathroom Total | 1 |
| Bedrooms Above Ground | 1 |
| Bedrooms Below Ground | 1 |
| Bedrooms Total | 2 |
| Appliances | Dryer, Stove, Washer, Refrigerator |
| Architectural Style | Bungalow |
| Basement Development | Finished |
| Basement Features | Separate Entrance |
| Basement Type | N/a (finished) |
| Construction Style Attachment | Detached |
| Exterior Finish | Brick |
| Flooring Type | Carpeted, Vinyl |
| Foundation Type | Unknown |
| Heating Fuel | Natural Gas |
| Heating Type | Hot Water Radiator Heat |
| Stories Total | 1 |
| Type | House |
| Utility Water | Municipal Water |
Parking
| No Garage |
Land
| Acreage | No |
| Sewer | Sanitary Sewer |
| Size Depth | 125 Ft |
| Size Frontage | 45 Ft |
| Size Irregular | 45 X 125 Ft |
| Size Total Text | 45 X 125 Ft |
Rooms
| Level | Type | Length | Width | Dimensions |
|---|---|---|---|---|
| Basement | Den | 3.35 m | 3.03 m | 3.35 m x 3.03 m |
| Basement | Kitchen | 6.5 m | 2.95 m | 6.5 m x 2.95 m |
| Basement | Living Room | 6.5 m | 2.95 m | 6.5 m x 2.95 m |
| Basement | Bedroom | 3.35 m | 2.95 m | 3.35 m x 2.95 m |
Utilities
| Sewer | Installed |
Contact Us
Contact us for more information
Martin Poon
Broker
www.martinpoon.ca/
RE/MAX Excel Realty Ltd.
50 Acadia Ave Suite 120
Markham, Ontario L3R 0B3
50 Acadia Ave Suite 120
Markham, Ontario L3R 0B3
(905) 475-4750
(905) 475-4770
www.remaxexcel.com/



















