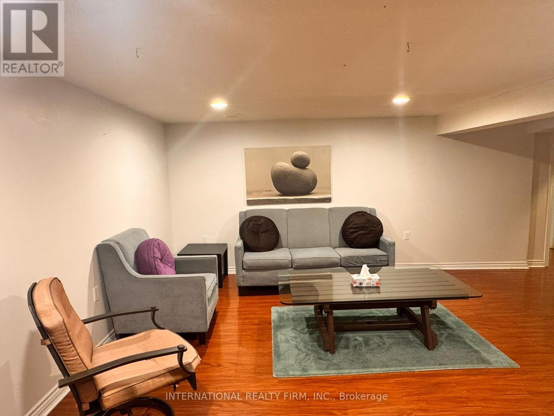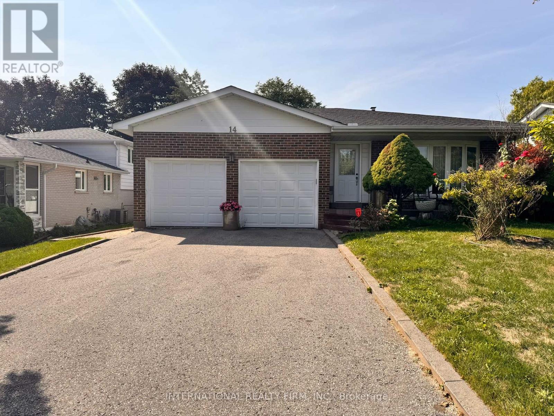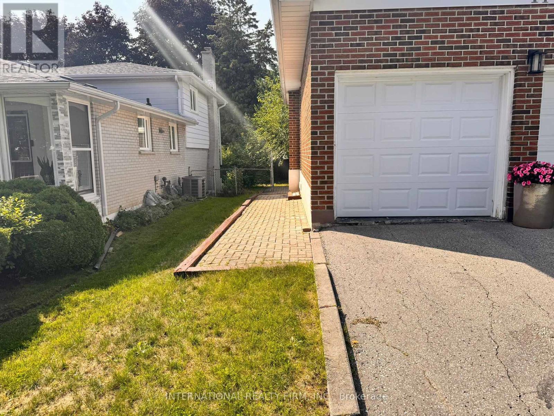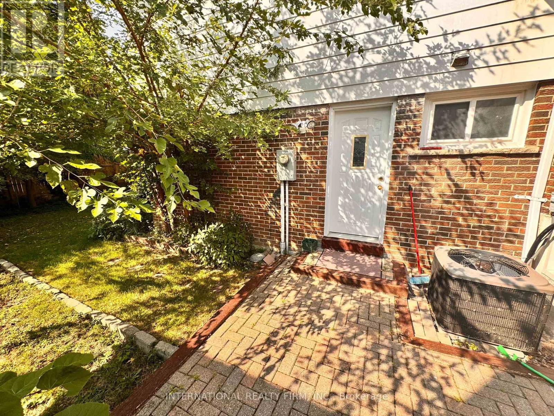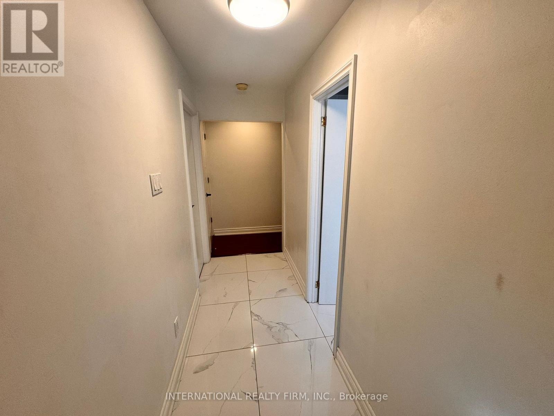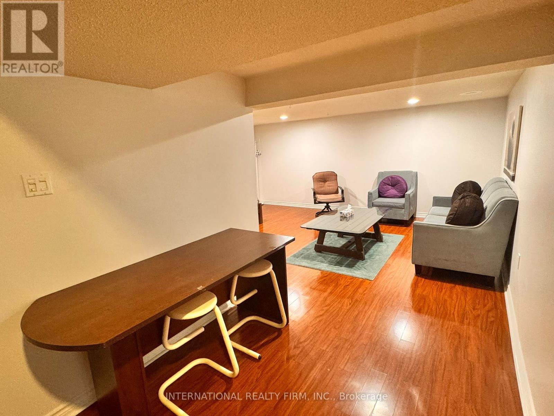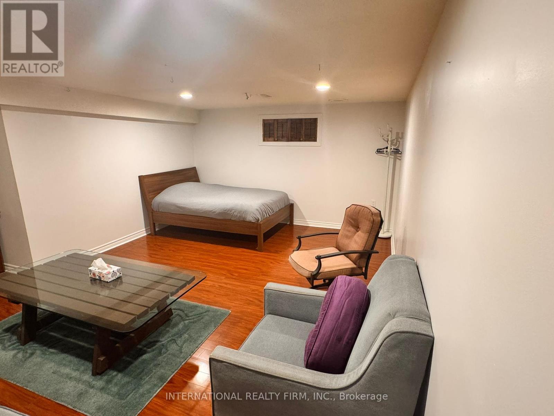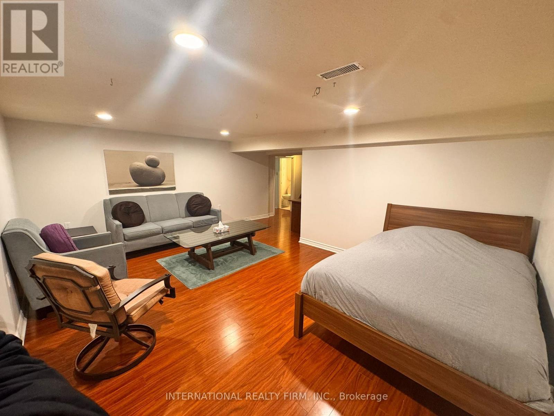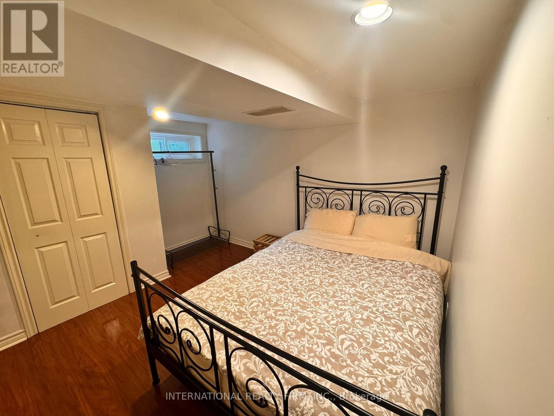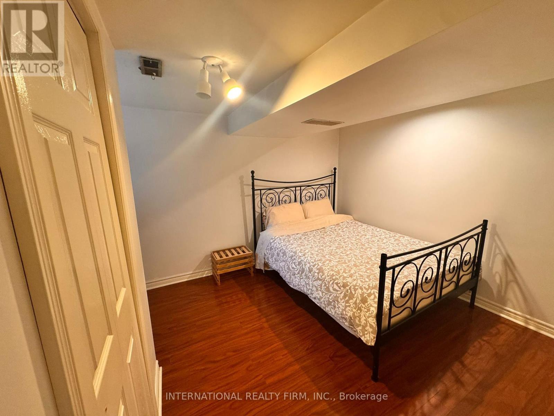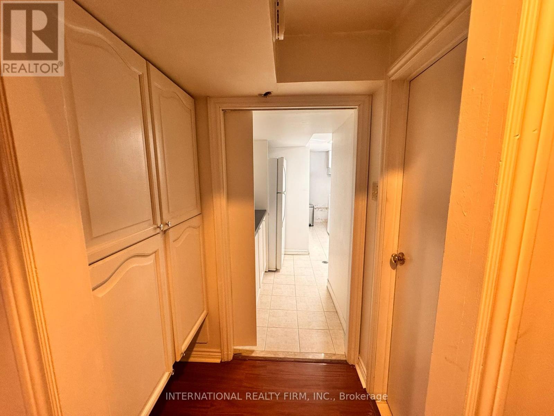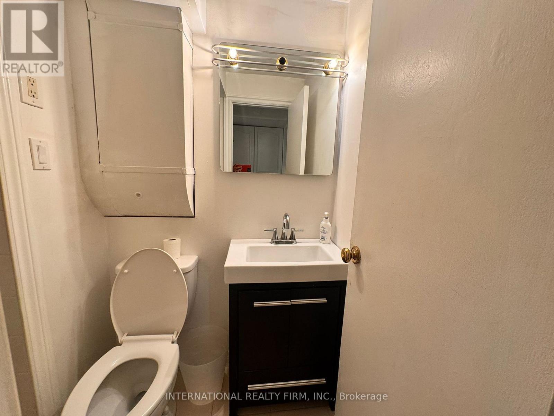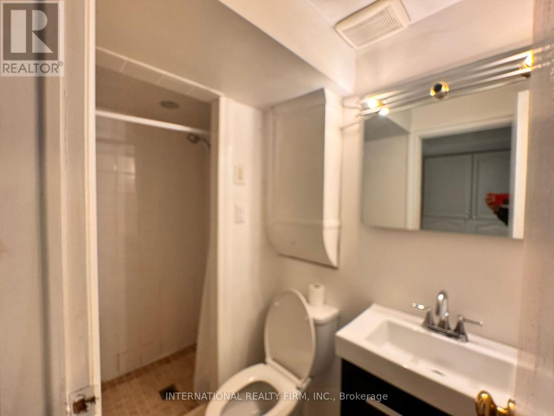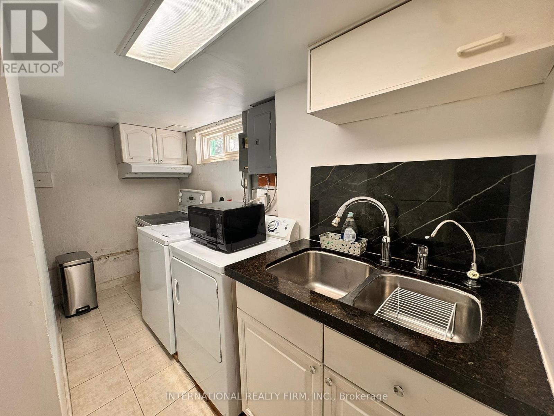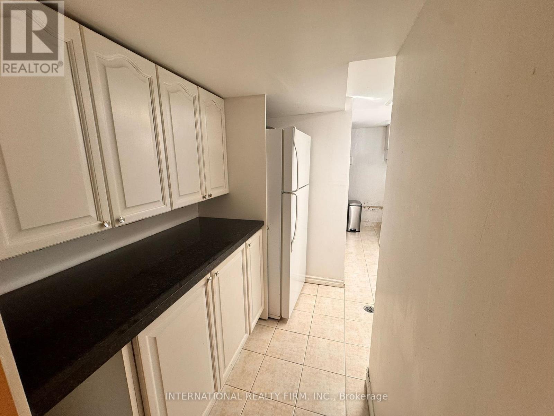Basement - 14 Blue Spruce Lane Markham, Ontario L3T 3W9
1 Bedroom
1 Bathroom
700 - 1,100 ft2
Central Air Conditioning
Forced Air
$1,590 Monthly
Newly renovated, bright 1-bedroom basement apartment in the beautiful, quiet, and highly sought-after Royal Orchard neighborhood. Features a separate entrance, one parking space, and spacious living in a safe and family-friendly area. Just steps to Yonge Street, shopping, grocery stores, and public transit. The Tenant Pays 1/3 Of Utilities. (id:50886)
Property Details
| MLS® Number | N12459404 |
| Property Type | Single Family |
| Community Name | Royal Orchard |
| Amenities Near By | Park, Public Transit, Schools |
| Parking Space Total | 1 |
Building
| Bathroom Total | 1 |
| Bedrooms Above Ground | 1 |
| Bedrooms Total | 1 |
| Appliances | Dryer, Furniture, Stove, Washer, Refrigerator |
| Basement Features | Apartment In Basement |
| Basement Type | N/a |
| Construction Style Attachment | Detached |
| Construction Style Split Level | Backsplit |
| Cooling Type | Central Air Conditioning |
| Exterior Finish | Aluminum Siding, Brick |
| Flooring Type | Laminate, Tile |
| Foundation Type | Concrete |
| Heating Fuel | Natural Gas |
| Heating Type | Forced Air |
| Size Interior | 700 - 1,100 Ft2 |
| Type | House |
| Utility Water | Municipal Water |
Parking
| No Garage |
Land
| Acreage | No |
| Land Amenities | Park, Public Transit, Schools |
| Sewer | Sanitary Sewer |
Rooms
| Level | Type | Length | Width | Dimensions |
|---|---|---|---|---|
| Basement | Living Room | 6.49 m | 5.45 m | 6.49 m x 5.45 m |
| Basement | Bedroom | 3.81 m | 3.53 m | 3.81 m x 3.53 m |
| Basement | Kitchen | 1.65 m | 3.5 m | 1.65 m x 3.5 m |
Contact Us
Contact us for more information
Aaron Habibi
Salesperson
estatesx.ca/
International Realty Firm, Inc.
2 Sheppard Avenue East, 20th Floor
Toronto, Ontario M2N 5Y7
2 Sheppard Avenue East, 20th Floor
Toronto, Ontario M2N 5Y7
(647) 494-8012
(289) 475-5524
www.internationalrealtyfirm.com/

