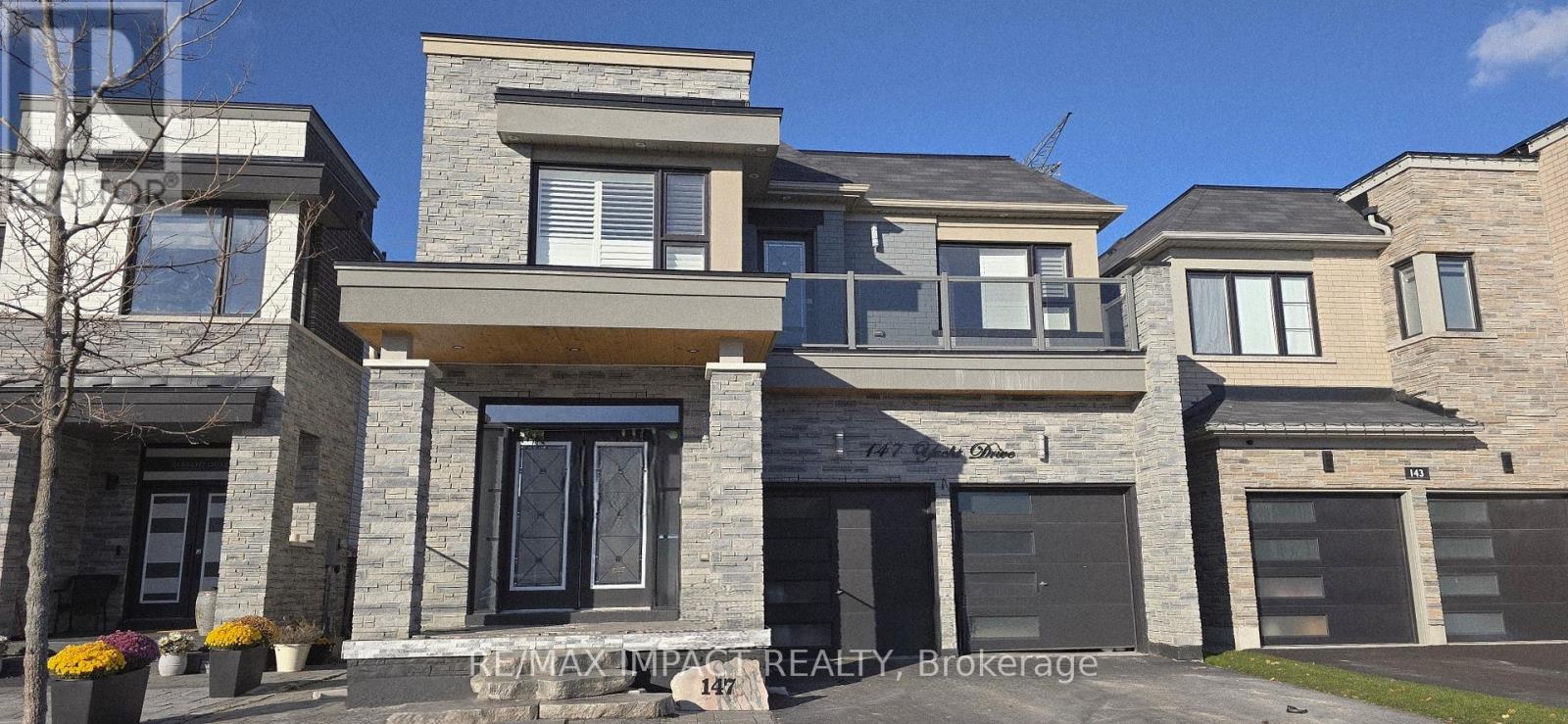Basement - 147 Yacht Drive S Clarington, Ontario L1C 2W3
$2,100 Monthly
Newly renovated walk-out basement, stunning open concept layout, ideally situated in a quiet family-friendly neighbourhood just 3 minutes from the 401 exit. This residence offers exceptional living space and modern upgrades, perfect for any family. Bright and open-concept layout with a spacious family room, kitchen boasting top-of-the-line Stainless Steel Appliances. The fully finished, never lived in basement with a separate entrance includes 2 spacious bedrooms. Professionally landscaped front and back yard, this is truly a must-see property that blends luxury, functionality, and lifestyle. (id:50886)
Property Details
| MLS® Number | E12569436 |
| Property Type | Single Family |
| Community Name | Bowmanville |
| Amenities Near By | Public Transit, Schools |
| Features | Flat Site |
| Parking Space Total | 1 |
Building
| Bathroom Total | 1 |
| Bedrooms Above Ground | 2 |
| Bedrooms Total | 2 |
| Age | 6 To 15 Years |
| Basement Development | Finished |
| Basement Features | Walk Out |
| Basement Type | N/a (finished) |
| Construction Style Attachment | Detached |
| Cooling Type | Central Air Conditioning |
| Exterior Finish | Brick |
| Fire Protection | Smoke Detectors |
| Fireplace Present | Yes |
| Fireplace Total | 2 |
| Flooring Type | Laminate |
| Foundation Type | Poured Concrete |
| Heating Fuel | Electric |
| Heating Type | Baseboard Heaters |
| Stories Total | 2 |
| Size Interior | 700 - 1,100 Ft2 |
| Type | House |
| Utility Water | Municipal Water |
Parking
| Attached Garage | |
| No Garage |
Land
| Acreage | No |
| Fence Type | Fenced Yard |
| Land Amenities | Public Transit, Schools |
| Landscape Features | Landscaped |
| Sewer | Sanitary Sewer |
| Size Depth | 114 Ft ,9 In |
| Size Frontage | 37 Ft ,1 In |
| Size Irregular | 37.1 X 114.8 Ft |
| Size Total Text | 37.1 X 114.8 Ft |
Rooms
| Level | Type | Length | Width | Dimensions |
|---|---|---|---|---|
| Basement | Primary Bedroom | 4.31 m | 2.871 m | 4.31 m x 2.871 m |
| Basement | Bedroom 2 | 5.085 m | 2.939 m | 5.085 m x 2.939 m |
Utilities
| Sewer | Available |
Contact Us
Contact us for more information
Dushyanthi Kishore
Salesperson
1413 King St E #1
Courtice, Ontario L1E 2J6
(905) 240-6777
(905) 240-6773
www.remax-impact.ca/
www.facebook.com/impactremax/?ref=aymt_homepage_panel























