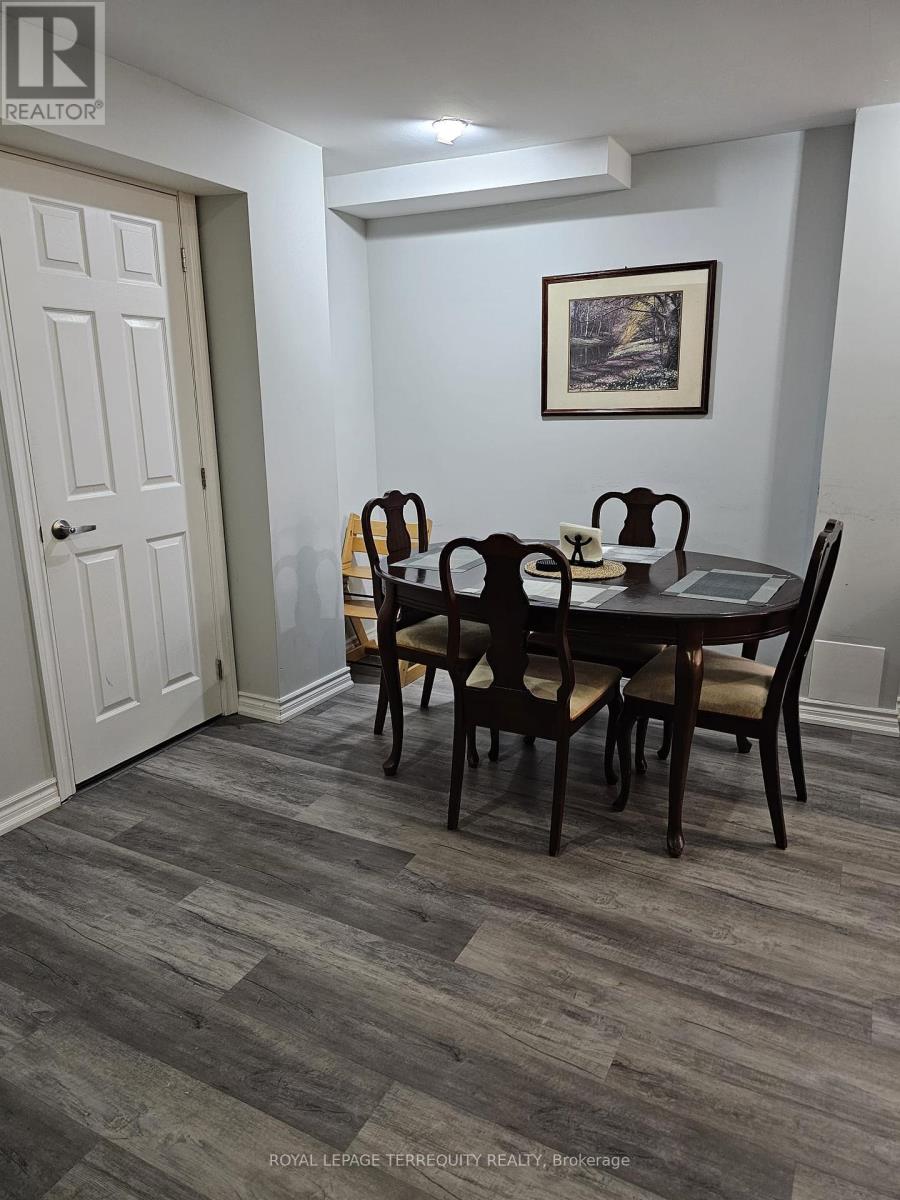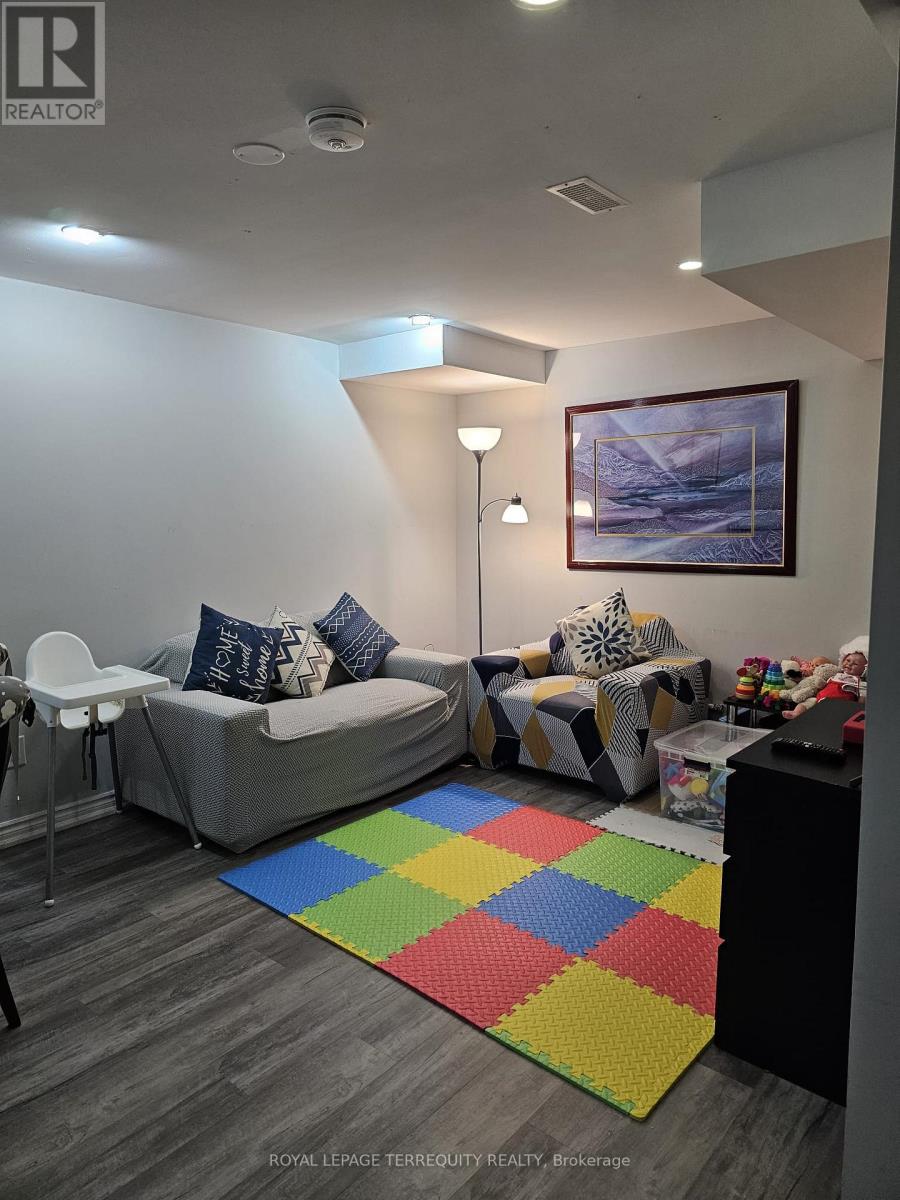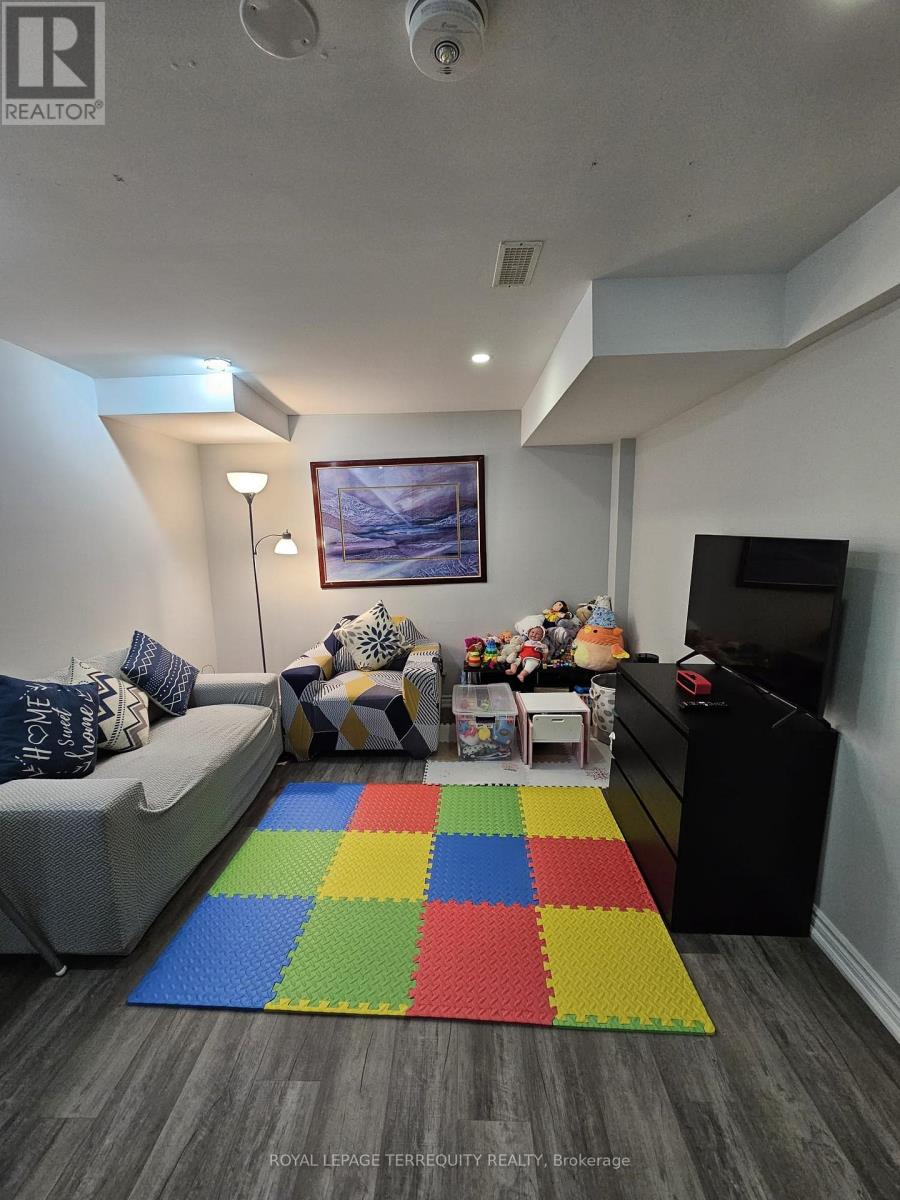Basement - 148 Farrington Crossing Milton, Ontario L9T 0S8
$1,600 Monthly
Desirable Location In Milton. Open Concept basement apartment with separate entrance, one bedroom, great room, kitchen, 3Pc bathroom with full-size stand-up Shower, and glass door. One Parking Spot On The Driveway, Tenant pays 30% utilities, Public Transit, Schools, Grocery, Banks are close by. Separate Laundry. Ideal for a single Professional or a couple. Minimum 1 Year Lease. First and Last Deposit, Rental Application, Job Letter, last 3-4 pay stubs, Recent Credit Report from Equifax, Government ID, No Smoking, No Pets. Walking Distance To Escarpment View Public School (id:50886)
Property Details
| MLS® Number | W12116391 |
| Property Type | Single Family |
| Community Name | 1036 - SC Scott |
| Amenities Near By | Hospital, Park, Schools |
| Features | Carpet Free |
| Parking Space Total | 1 |
Building
| Bathroom Total | 1 |
| Bedrooms Above Ground | 1 |
| Bedrooms Total | 1 |
| Basement Features | Separate Entrance |
| Basement Type | N/a |
| Construction Style Attachment | Detached |
| Cooling Type | Central Air Conditioning |
| Exterior Finish | Brick |
| Flooring Type | Laminate |
| Foundation Type | Concrete |
| Heating Fuel | Natural Gas |
| Heating Type | Forced Air |
| Stories Total | 2 |
| Type | House |
| Utility Water | Municipal Water |
Parking
| No Garage |
Land
| Acreage | No |
| Land Amenities | Hospital, Park, Schools |
| Sewer | Sanitary Sewer |
Rooms
| Level | Type | Length | Width | Dimensions |
|---|---|---|---|---|
| Basement | Living Room | 4.57 m | 3.04 m | 4.57 m x 3.04 m |
| Basement | Bedroom | 2.74 m | 3.04 m | 2.74 m x 3.04 m |
| Basement | Kitchen | 2.74 m | 2.4 m | 2.74 m x 2.4 m |
Utilities
| Cable | Available |
| Sewer | Available |
Contact Us
Contact us for more information
Saleem Akhtar
Salesperson
100 Dynamic Dr Ste 104
Toronto, Ontario M1V 5C4
(416) 496-9220
(416) 497-5949



































