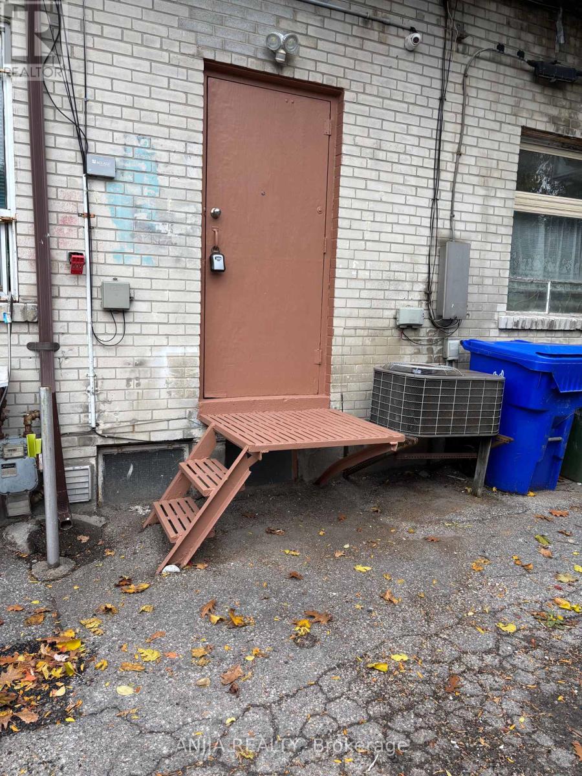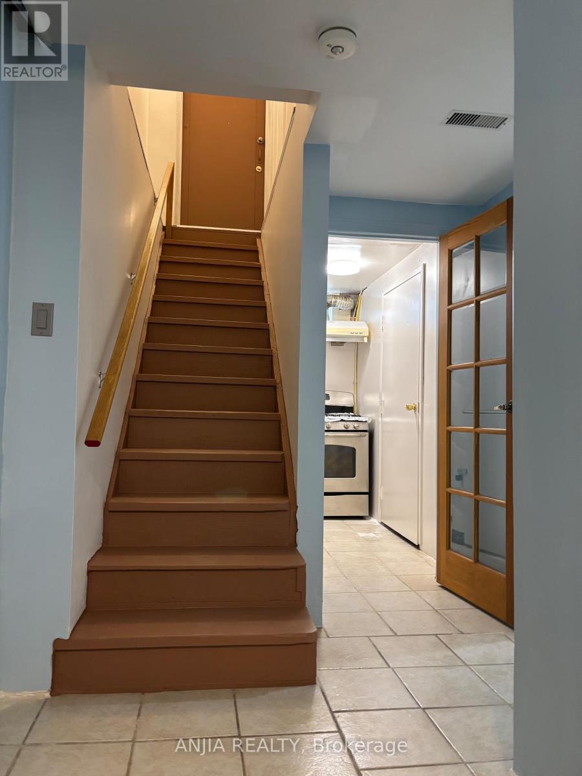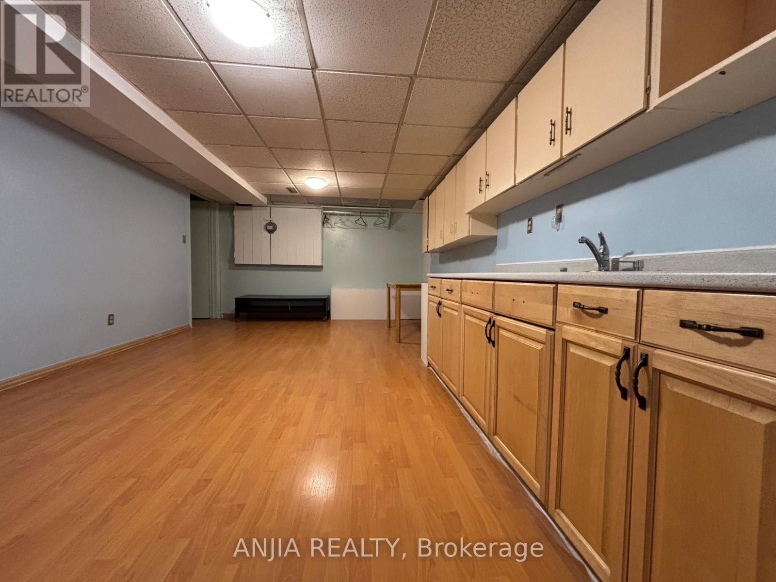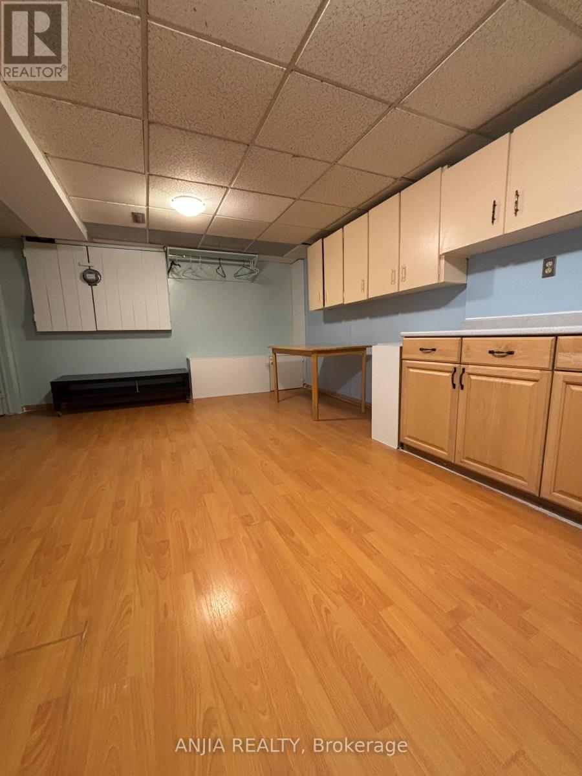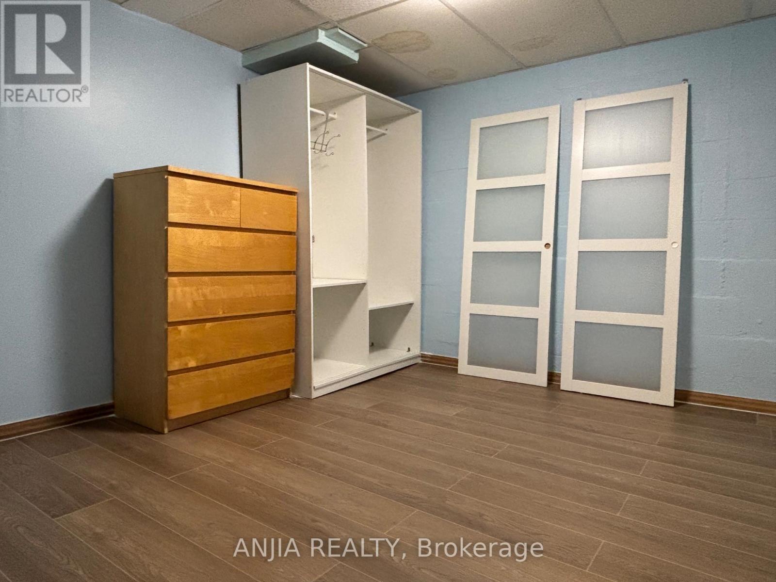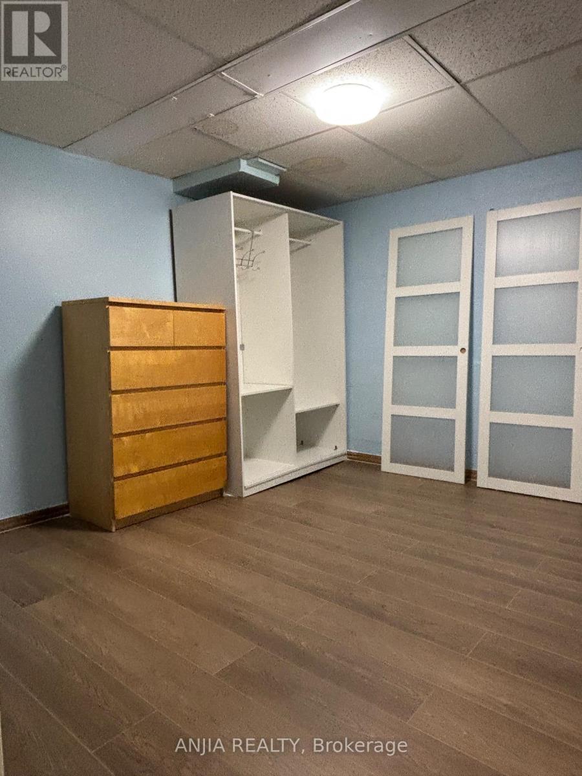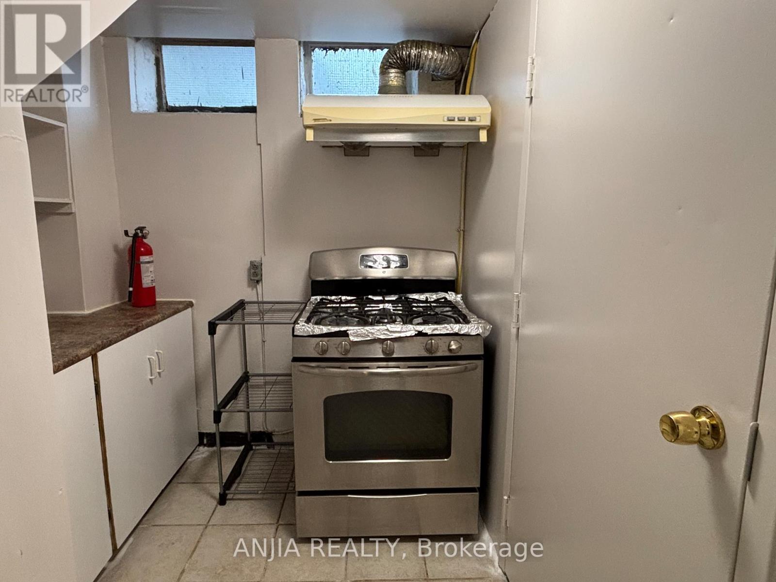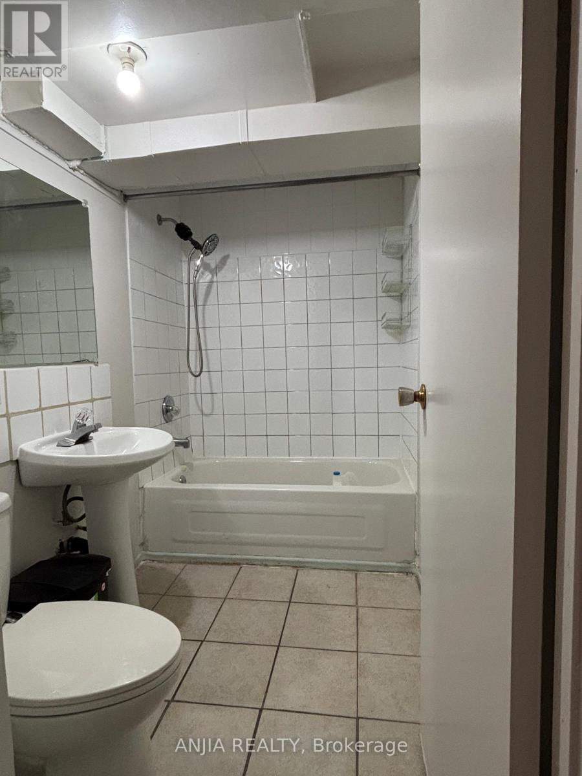Basement - 1529 O'connor Drive Toronto, Ontario M4B 2V7
2 Bedroom
1 Bathroom
1,500 - 2,000 ft2
Central Air Conditioning
Forced Air
$1,700 Monthly
Clean & Spacious 2 bedroom, 1 bath basement in the heart of East York. This cozy unit offers a perfect blend of comfort and functionality. Featuring a large living room and 2 large bedrooms, ideally for couples or small family. This unit located near O'Connor, major bus routes, close to all local amenities and just minutes to downtown for easy commuting. (id:50886)
Property Details
| MLS® Number | E12525630 |
| Property Type | Single Family |
| Community Name | O'Connor-Parkview |
| Features | Carpet Free |
| Parking Space Total | 1 |
Building
| Bathroom Total | 1 |
| Bedrooms Above Ground | 2 |
| Bedrooms Total | 2 |
| Basement Type | Full |
| Cooling Type | Central Air Conditioning |
| Exterior Finish | Brick |
| Flooring Type | Laminate, Tile |
| Foundation Type | Unknown |
| Heating Fuel | Natural Gas |
| Heating Type | Forced Air |
| Stories Total | 2 |
| Size Interior | 1,500 - 2,000 Ft2 |
| Type | Other |
| Utility Water | Municipal Water |
Parking
| No Garage |
Land
| Acreage | No |
| Sewer | Sanitary Sewer |
| Size Depth | 125 Ft |
| Size Frontage | 17 Ft |
| Size Irregular | 17 X 125 Ft |
| Size Total Text | 17 X 125 Ft |
Rooms
| Level | Type | Length | Width | Dimensions |
|---|---|---|---|---|
| Basement | Living Room | 6 m | 4 m | 6 m x 4 m |
| Basement | Bedroom | 4 m | 3.66 m | 4 m x 3.66 m |
| Basement | Bedroom 2 | 4 m | 3.5 m | 4 m x 3.5 m |
| Basement | Kitchen | 2 m | 1.8 m | 2 m x 1.8 m |
Contact Us
Contact us for more information
Kathy Hu
Salesperson
Anjia Realty
3601 Hwy 7 #308
Markham, Ontario L3R 0M3
3601 Hwy 7 #308
Markham, Ontario L3R 0M3
(905) 808-6000
(905) 505-6000

