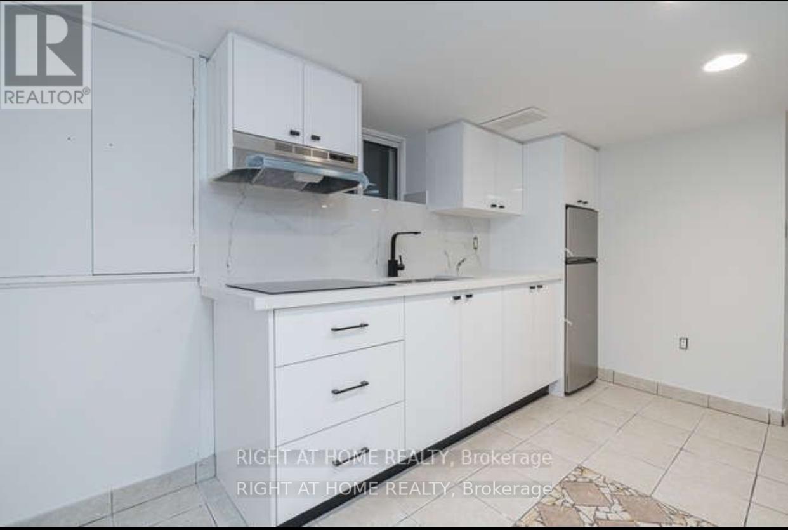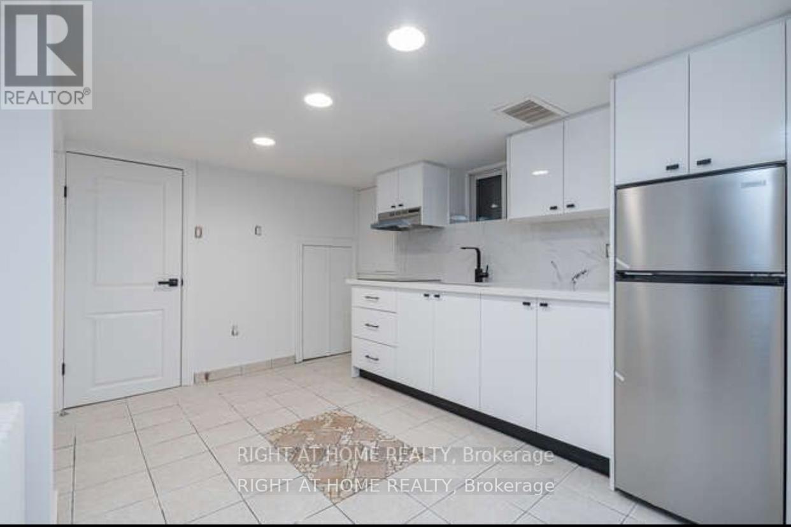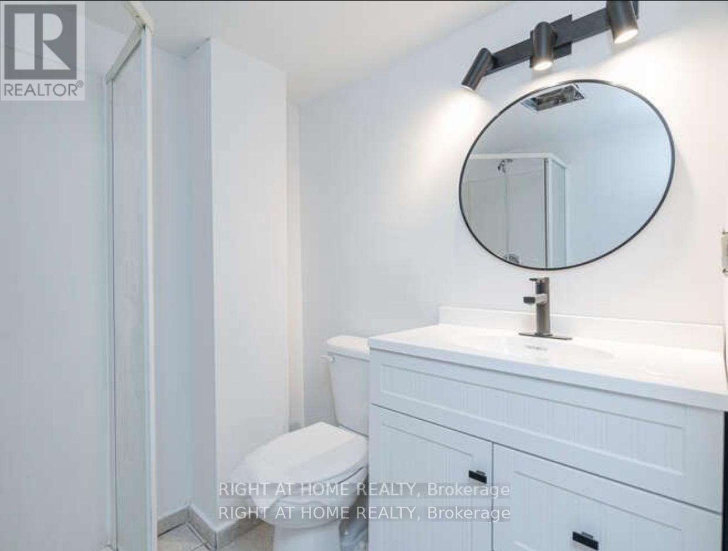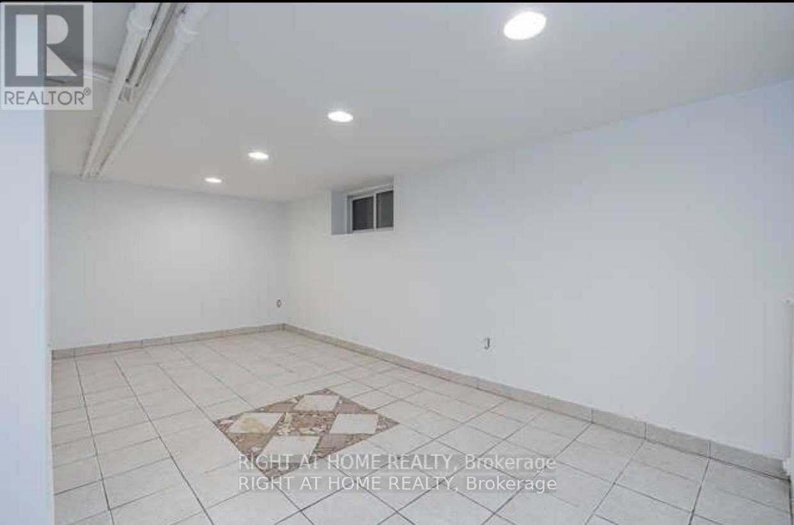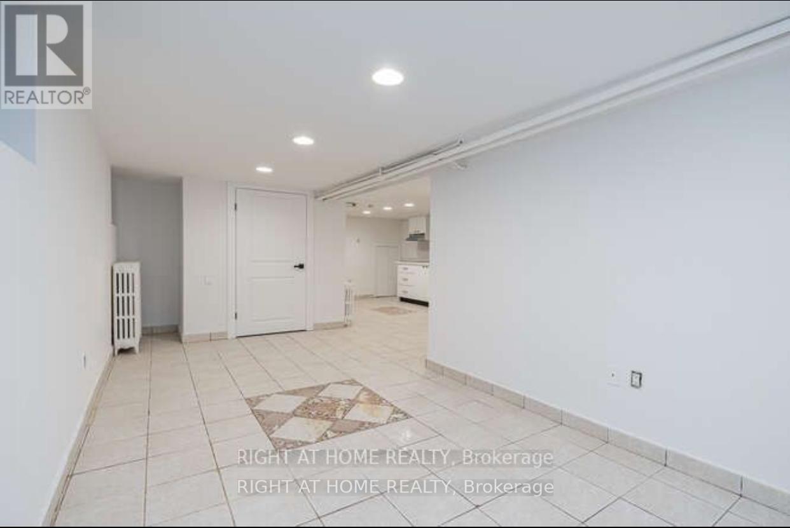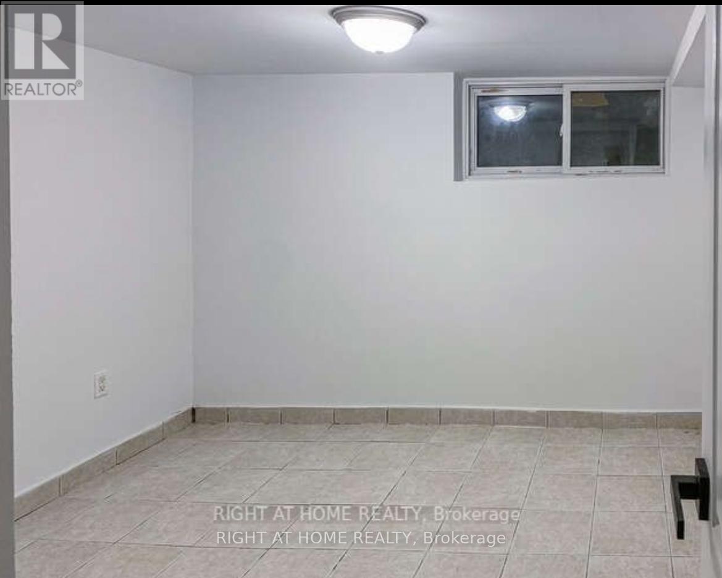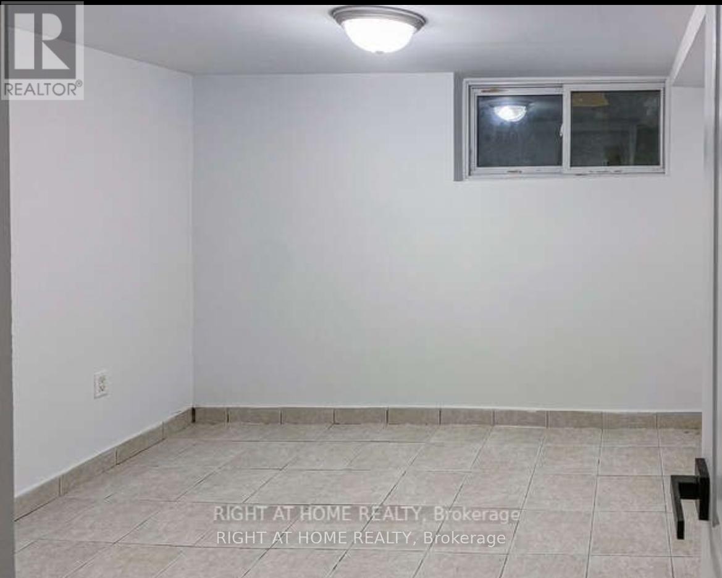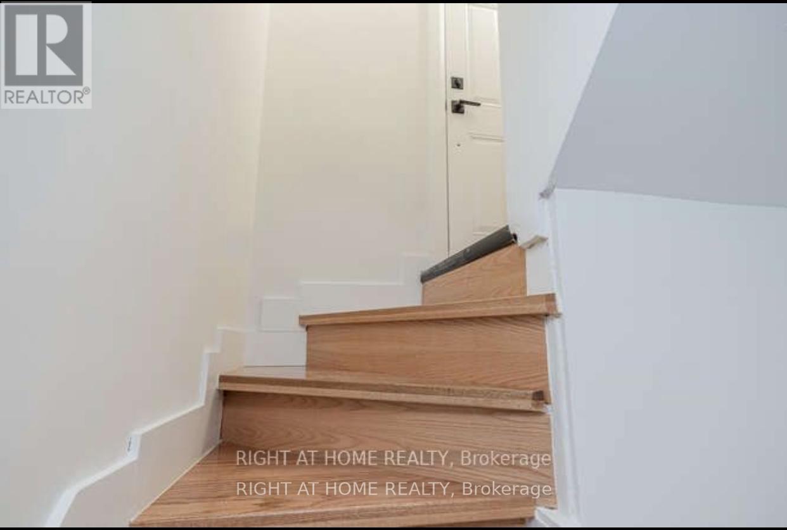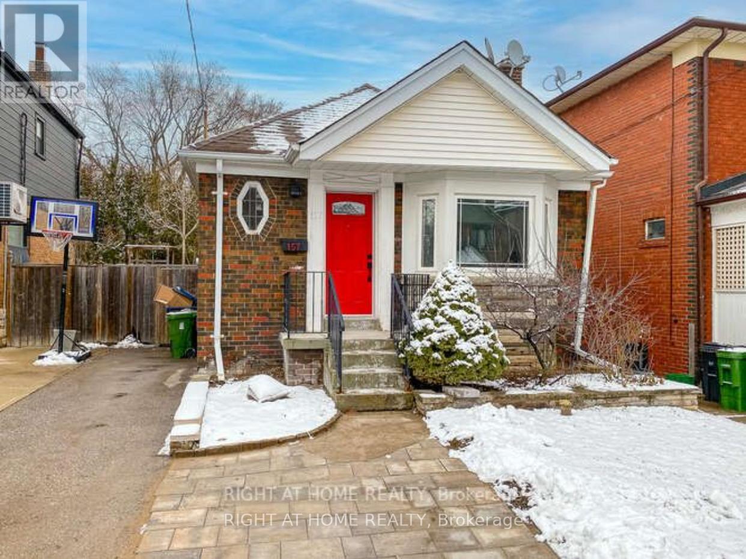Basement - 157 Woodycrest Avenue N Toronto, Ontario M4J 3B8
1 Bedroom
1 Bathroom
700 - 1,100 ft2
Bungalow
Fireplace
None
Radiant Heat
$1,650 Monthly
Cozy, Clean & Bright Basement Apt,1 Bed + 1 Bath ,included 1 street parking spot ,Separate Entrance ,walking distance to Danforth ,shopping, Restaurant & All Amenities,,Subway station nearby (id:50886)
Property Details
| MLS® Number | E12421555 |
| Property Type | Single Family |
| Neigbourhood | Danforth Village - East York |
| Community Name | Danforth Village-East York |
| Features | Carpet Free |
| Parking Space Total | 1 |
Building
| Bathroom Total | 1 |
| Bedrooms Above Ground | 1 |
| Bedrooms Total | 1 |
| Architectural Style | Bungalow |
| Basement Development | Finished |
| Basement Type | N/a (finished) |
| Construction Style Attachment | Detached |
| Cooling Type | None |
| Exterior Finish | Brick |
| Fireplace Present | Yes |
| Foundation Type | Block |
| Heating Fuel | Natural Gas |
| Heating Type | Radiant Heat |
| Stories Total | 1 |
| Size Interior | 700 - 1,100 Ft2 |
| Type | House |
| Utility Water | Municipal Water |
Parking
| Garage | |
| Street |
Land
| Acreage | No |
| Sewer | Sanitary Sewer |
Rooms
| Level | Type | Length | Width | Dimensions |
|---|---|---|---|---|
| Basement | Bedroom | 3.1 m | 2.9 m | 3.1 m x 2.9 m |
| Basement | Kitchen | 2.8 m | 2.7 m | 2.8 m x 2.7 m |
| Basement | Family Room | 3.2 m | 2.4 m | 3.2 m x 2.4 m |
| Basement | Eating Area | 2.1 m | 2.05 m | 2.1 m x 2.05 m |
Contact Us
Contact us for more information
Amir Motaghian Fard
Salesperson
(416) 357-3939
www.amirfard.ca/
www.facebook.com/Amir-Fard-Real-Estate-Team-276410326363683/?modal=admin_todo_tour
Right At Home Realty
1396 Don Mills Rd Unit B-121
Toronto, Ontario M3B 0A7
1396 Don Mills Rd Unit B-121
Toronto, Ontario M3B 0A7
(416) 391-3232
(416) 391-0319
www.rightathomerealty.com/

