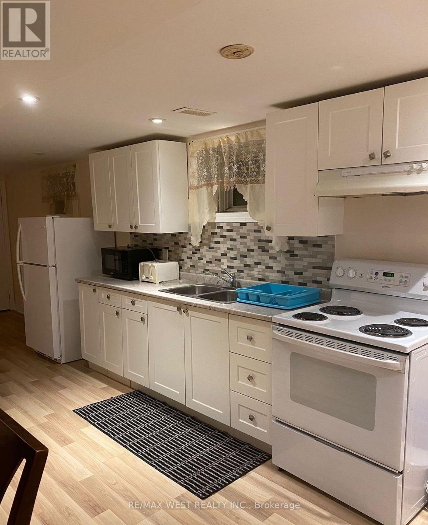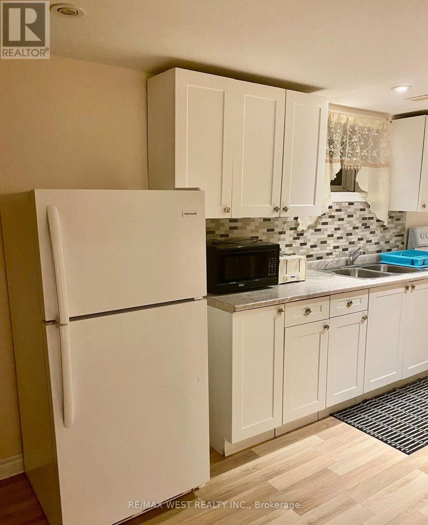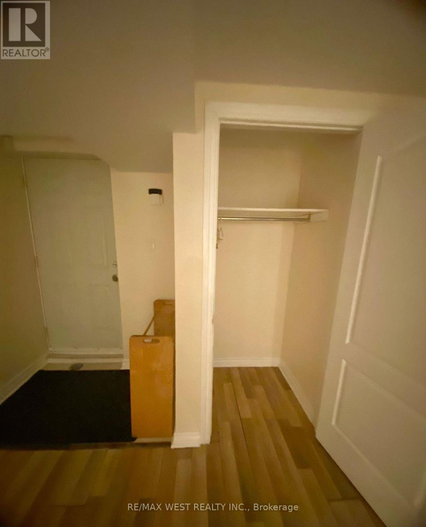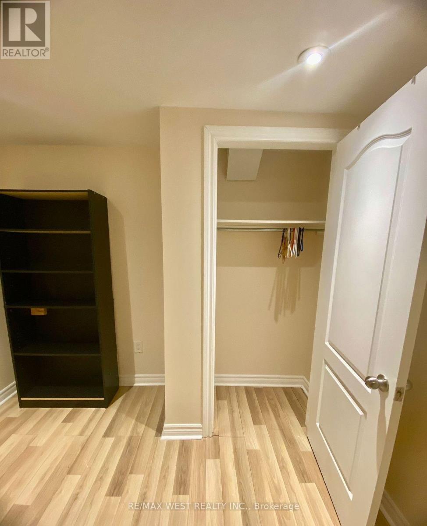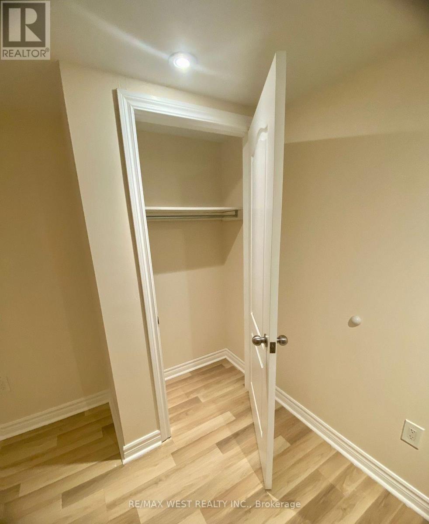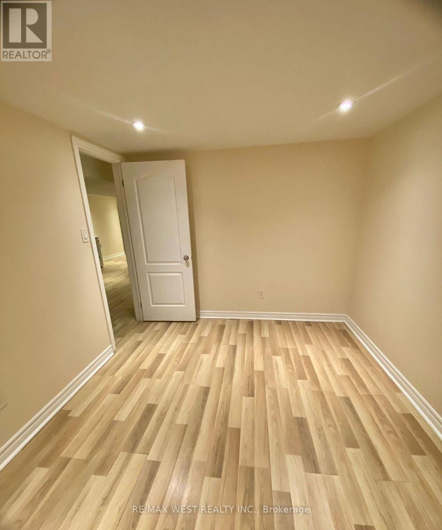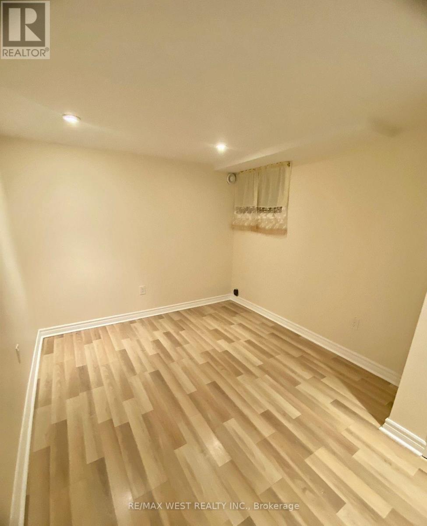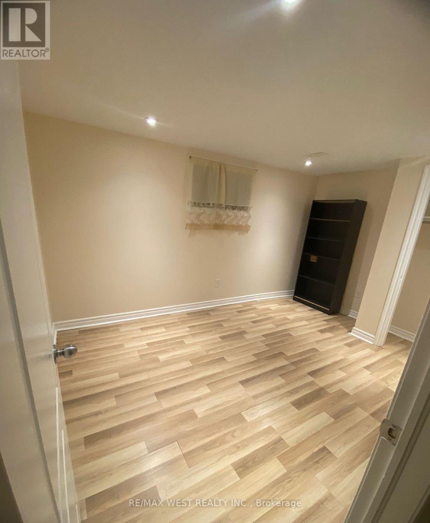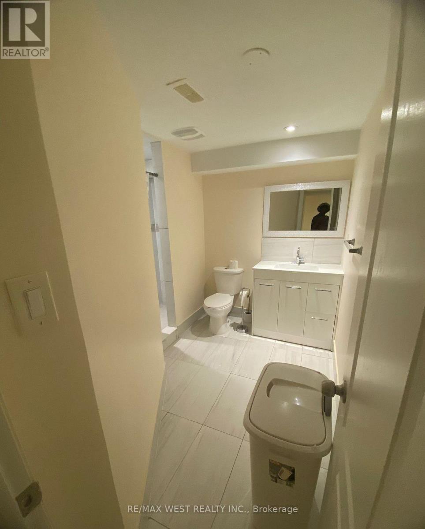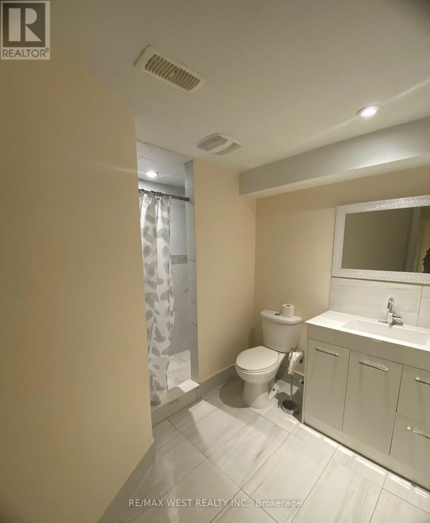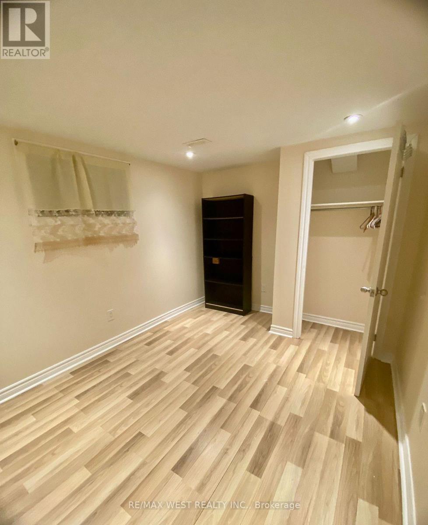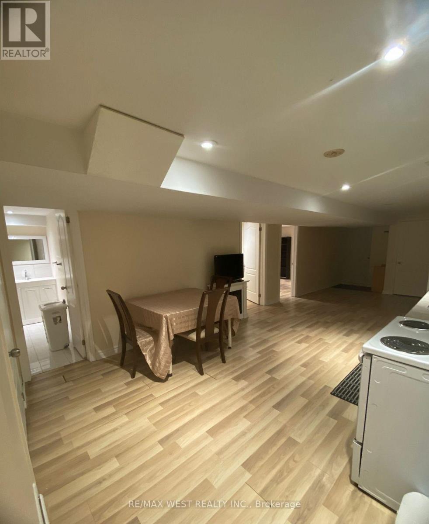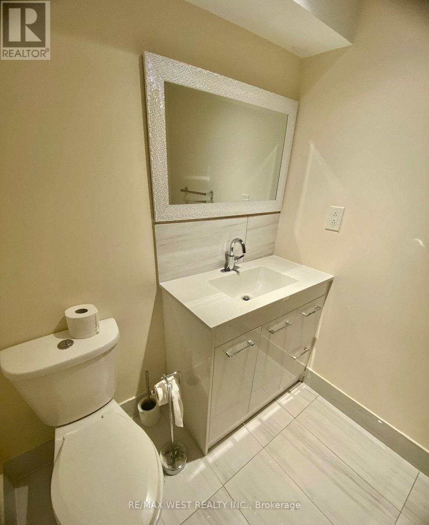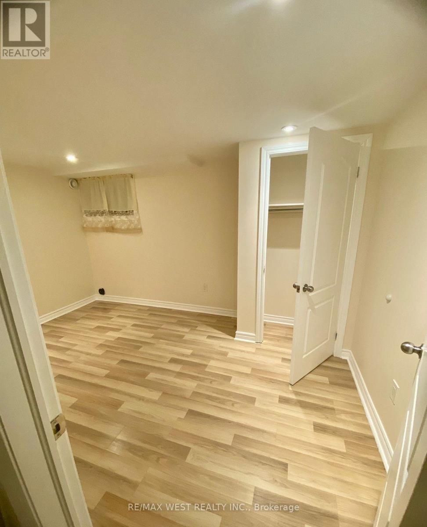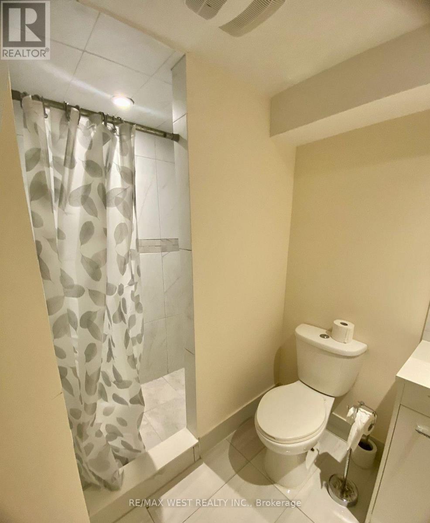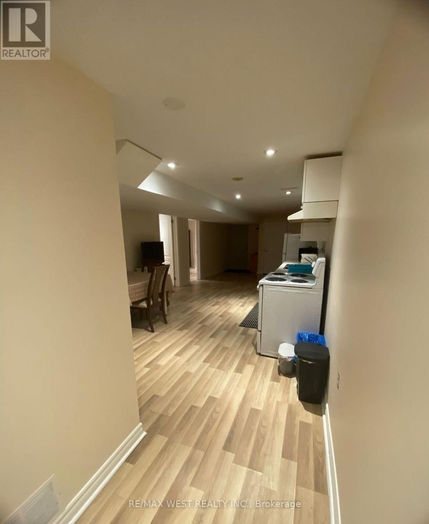Basement - 18 King George Road Toronto, Ontario M9N 2C1
2 Bedroom
1 Bathroom
700 - 1,100 ft2
Central Air Conditioning
Forced Air
$2,000 Monthly
Very spacious and clean 2 bedrooms basement apartment located on a quiet street close to most major conveniences such as shops, stores, buses, churches, banks, schools, medical facilities and HWY 401 (id:50886)
Property Details
| MLS® Number | W12394881 |
| Property Type | Single Family |
| Community Name | Weston |
| Equipment Type | Water Heater |
| Parking Space Total | 1 |
| Rental Equipment Type | Water Heater |
Building
| Bathroom Total | 1 |
| Bedrooms Above Ground | 2 |
| Bedrooms Total | 2 |
| Appliances | Stove, Refrigerator |
| Basement Features | Apartment In Basement, Walk-up |
| Basement Type | N/a, N/a |
| Construction Style Attachment | Detached |
| Construction Style Split Level | Backsplit |
| Cooling Type | Central Air Conditioning |
| Exterior Finish | Brick |
| Flooring Type | Laminate |
| Heating Fuel | Natural Gas |
| Heating Type | Forced Air |
| Size Interior | 700 - 1,100 Ft2 |
| Type | House |
| Utility Water | Municipal Water |
Parking
| Attached Garage | |
| Garage |
Land
| Acreage | No |
| Sewer | Sanitary Sewer |
Rooms
| Level | Type | Length | Width | Dimensions |
|---|---|---|---|---|
| Basement | Living Room | 6.35 m | 3.15 m | 6.35 m x 3.15 m |
| Basement | Dining Room | 6.35 m | 3.15 m | 6.35 m x 3.15 m |
| Basement | Kitchen | 6.25 m | 3.3 m | 6.25 m x 3.3 m |
| Basement | Bedroom | 4.25 m | 2.7 m | 4.25 m x 2.7 m |
| Basement | Bedroom 2 | 3.85 m | 2.5 m | 3.85 m x 2.5 m |
https://www.realtor.ca/real-estate/28843736/basement-18-king-george-road-toronto-weston-weston
Contact Us
Contact us for more information
Lorna Hillary Wynter
Salesperson
RE/MAX West Realty Inc.
96 Rexdale Blvd.
Toronto, Ontario M9W 1N7
96 Rexdale Blvd.
Toronto, Ontario M9W 1N7
(416) 745-2300
(416) 745-1952
www.remaxwest.com/

