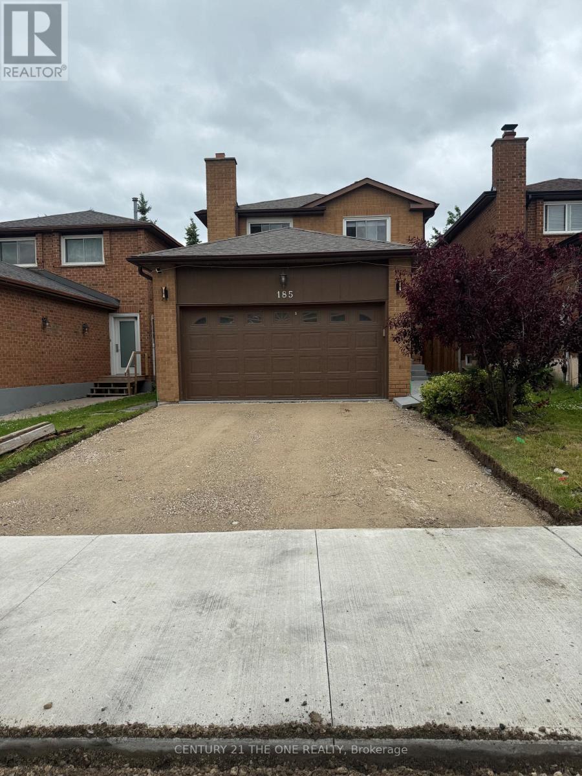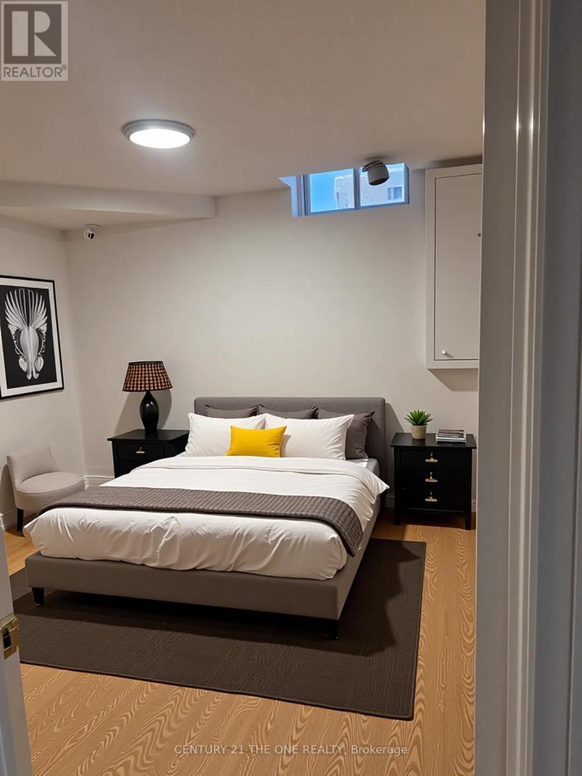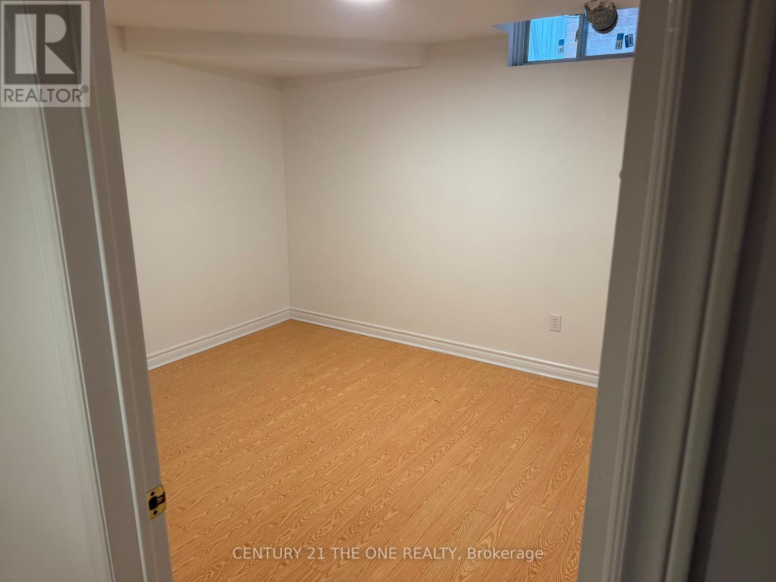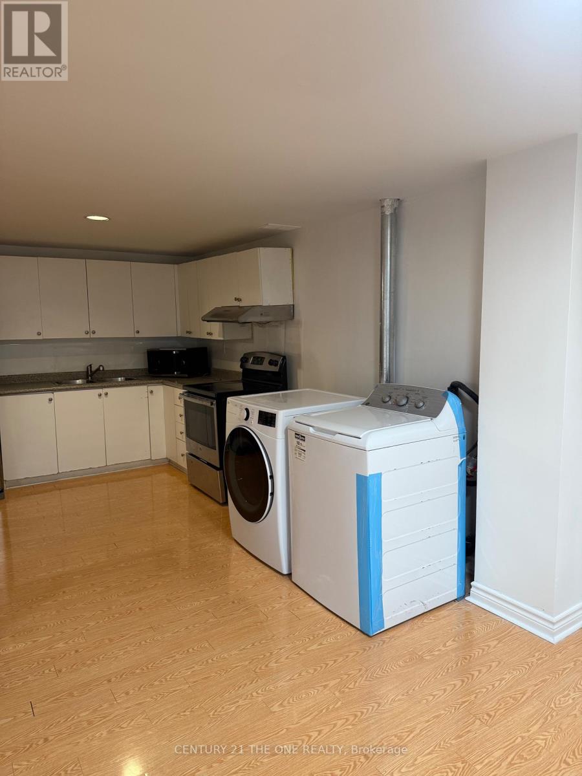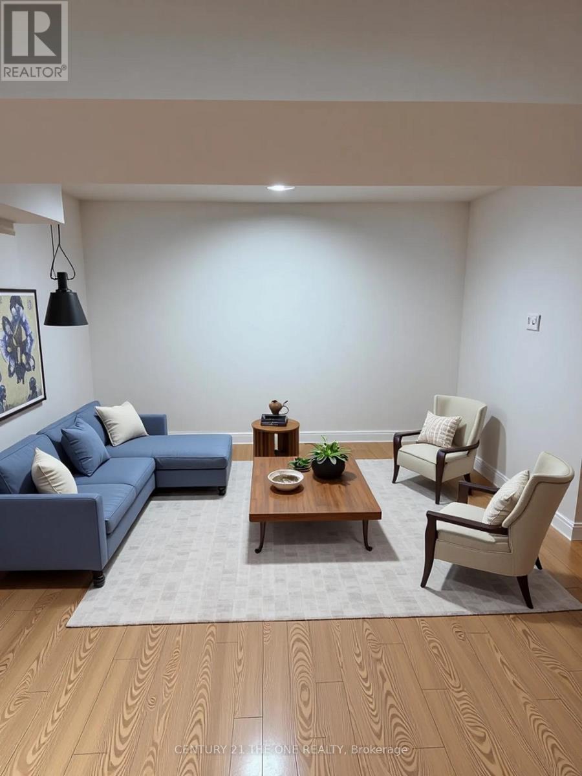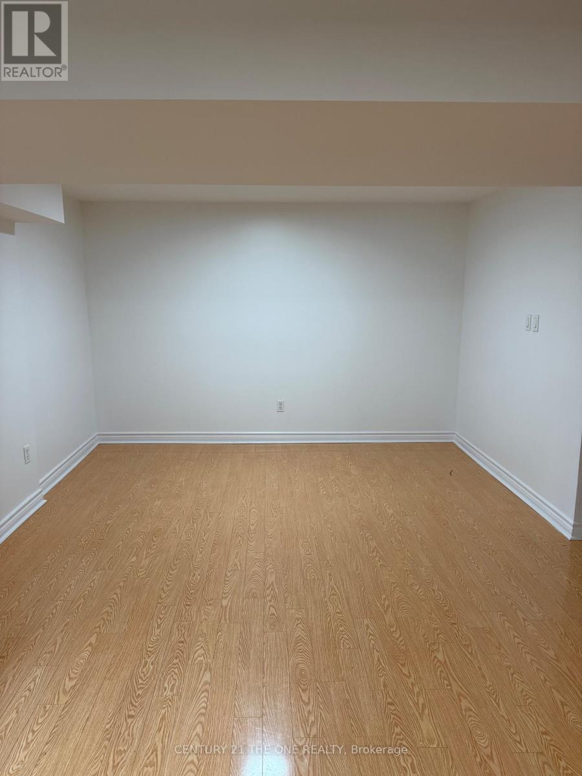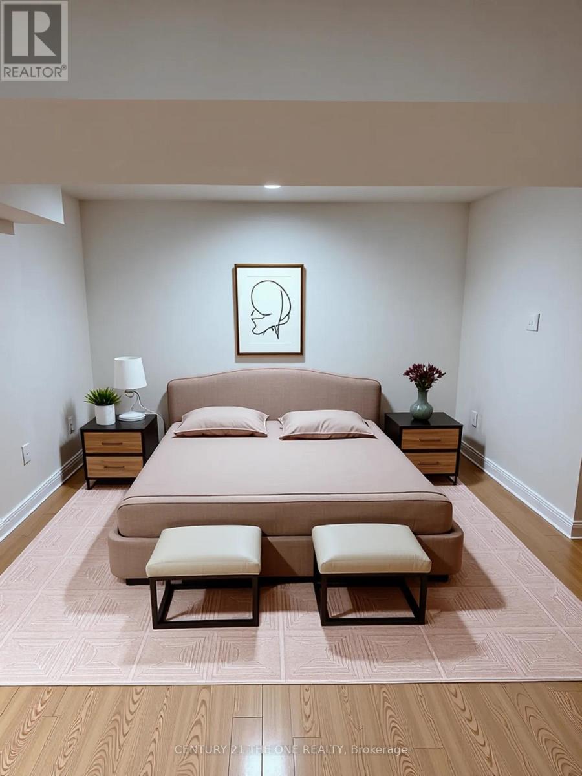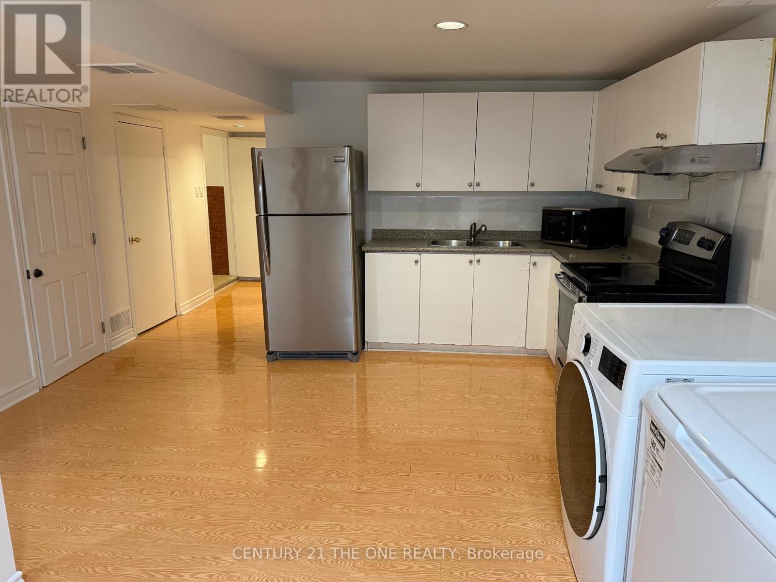Basement - 185 Campbell Avenue Vaughan, Ontario L4J 5A8
$1,800 Monthly
Beautiful Basement Apartment in Prime Thornhill LocationLocated in the highly desirable Thornhill neighborhood in the heart of Vaughan, this bright and spacious basement apartment offers comfort, privacy, and exceptional convenience. Featuring a private separate entrance, this unit includes one bedroom, with an open-concept living and dining area that can easily be used as a second bedroom, offering flexible living arrangements to suit different tenant needs, providing flexible living options for different tenant needs. Enjoy unbeatable proximity to everyday amenities-just steps to Promenade Mall, Walmart Supercentre, parks, and community centres. Walking distance to Thornhill Public School and close to synagogues, top-rated schools, and lush green spaces, making it suitable for a wide range of tenants. Commuters and students will appreciate the easy access to Seneca College King Campus, York University, public transit, and major highways including 401, 404, and 407.Experience comfortable living in a family-friendly, well-established community with everything you need just moments away. ((Some photos are virtually staged to showcase the property's potential.)) (id:50886)
Property Details
| MLS® Number | N12555032 |
| Property Type | Single Family |
| Community Name | Crestwood-Springfarm-Yorkhill |
| Amenities Near By | Hospital, Park, Place Of Worship, Public Transit |
| Parking Space Total | 1 |
Building
| Bathroom Total | 1 |
| Bedrooms Above Ground | 1 |
| Bedrooms Below Ground | 1 |
| Bedrooms Total | 2 |
| Appliances | Water Heater, Dryer, Microwave, Stove, Washer |
| Basement Development | Finished |
| Basement Features | Walk-up |
| Basement Type | N/a (finished), N/a |
| Construction Style Attachment | Detached |
| Cooling Type | Central Air Conditioning |
| Exterior Finish | Brick |
| Flooring Type | Laminate |
| Heating Fuel | Natural Gas |
| Heating Type | Forced Air |
| Stories Total | 2 |
| Size Interior | 1,500 - 2,000 Ft2 |
| Type | House |
| Utility Water | Municipal Water |
Parking
| Garage |
Land
| Acreage | No |
| Land Amenities | Hospital, Park, Place Of Worship, Public Transit |
| Sewer | Sanitary Sewer |
| Size Depth | 106 Ft ,7 In |
| Size Frontage | 31 Ft ,4 In |
| Size Irregular | 31.4 X 106.6 Ft |
| Size Total Text | 31.4 X 106.6 Ft |
Rooms
| Level | Type | Length | Width | Dimensions |
|---|---|---|---|---|
| Basement | Living Room | 4.24 m | 3.3 m | 4.24 m x 3.3 m |
| Basement | Dining Room | 4.24 m | 3.3 m | 4.24 m x 3.3 m |
| Basement | Kitchen | 4.32 m | 3.33 m | 4.32 m x 3.33 m |
| Basement | Bedroom | 5.5 m | 3.5 m | 5.5 m x 3.5 m |
| Basement | Den | 4.24 m | 3.3 m | 4.24 m x 3.3 m |
Contact Us
Contact us for more information
Kate Kao
Broker
3601 Highway 7 E #908
Markham, Ontario L3R 0M3
(905) 604-6006
(905) 604-9005
HTTP://www.theonerealty.c21.ca
Steve Ho
Broker
201 Consumers Rd., Ste. 205
Toronto, Ontario M2J 4G8
(416) 490-1177
(416) 490-1928
www.homelifenewworld.com/

