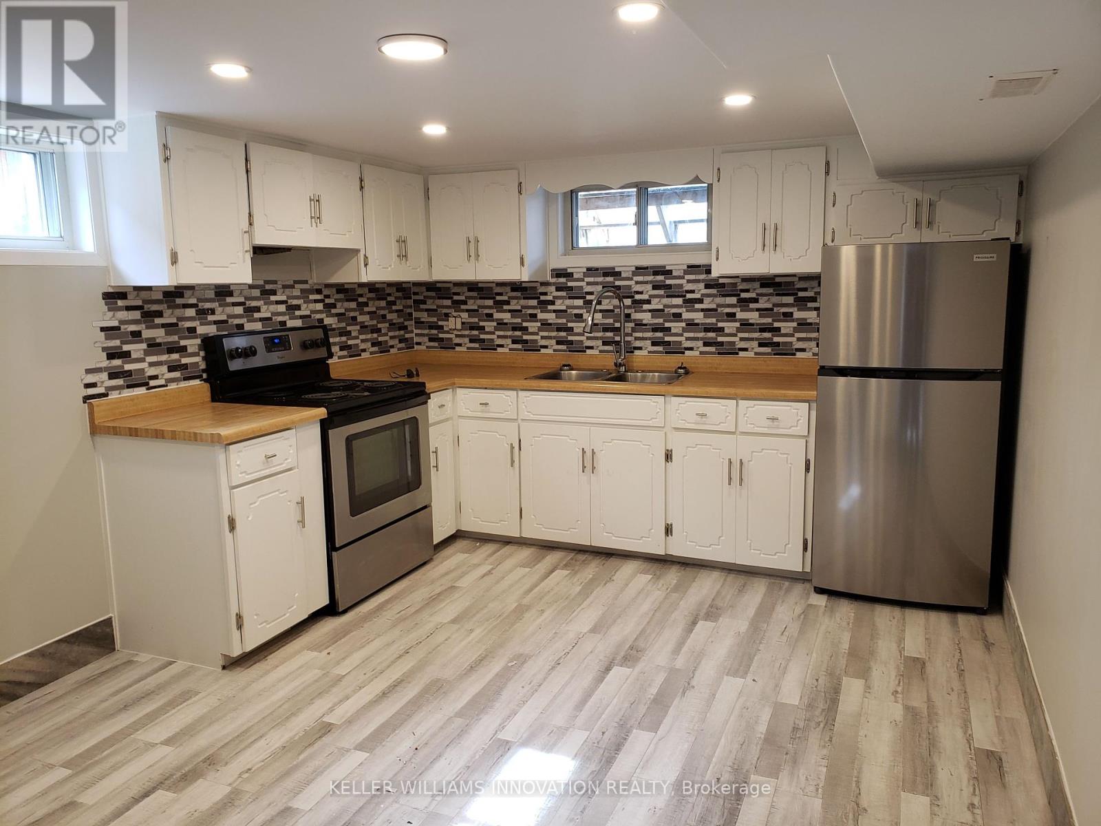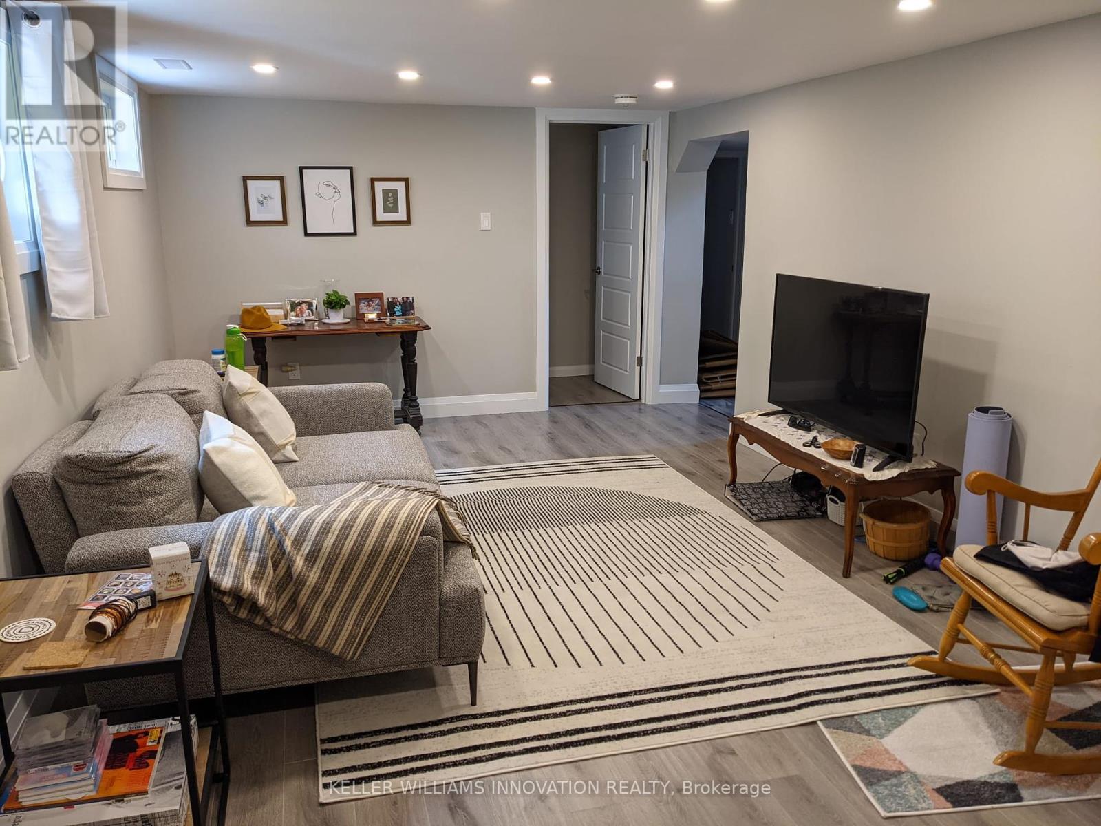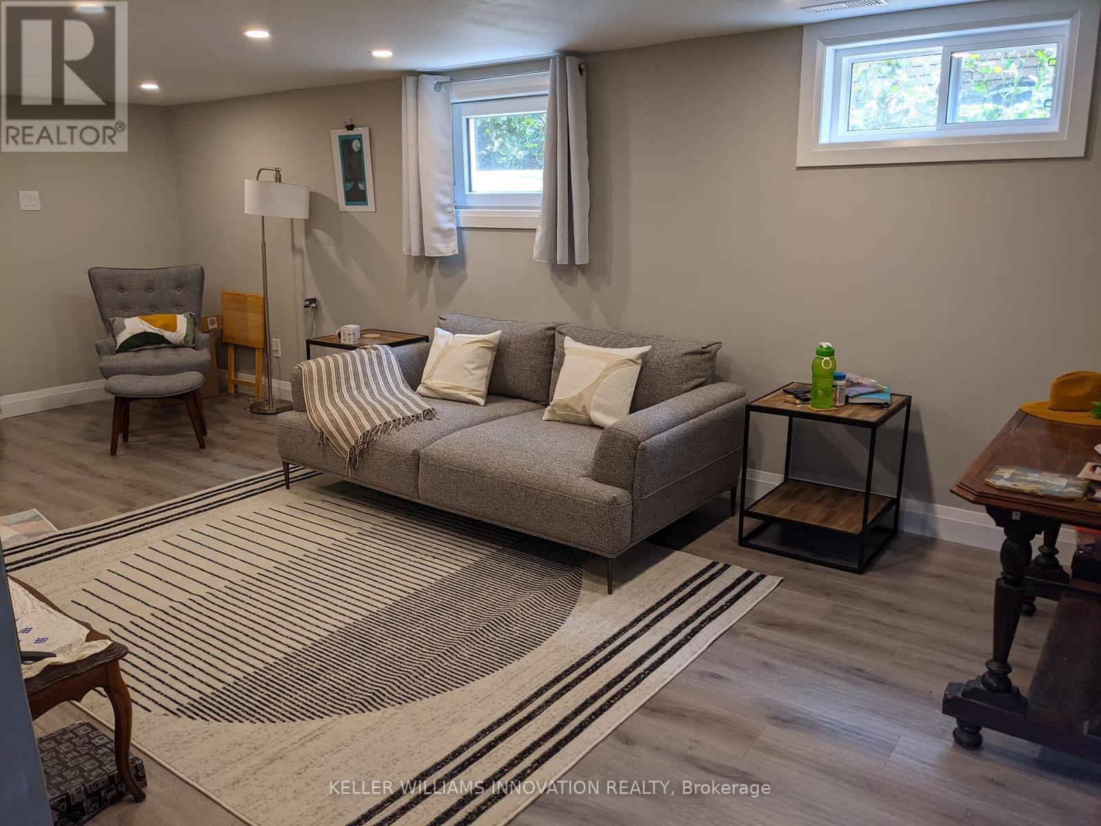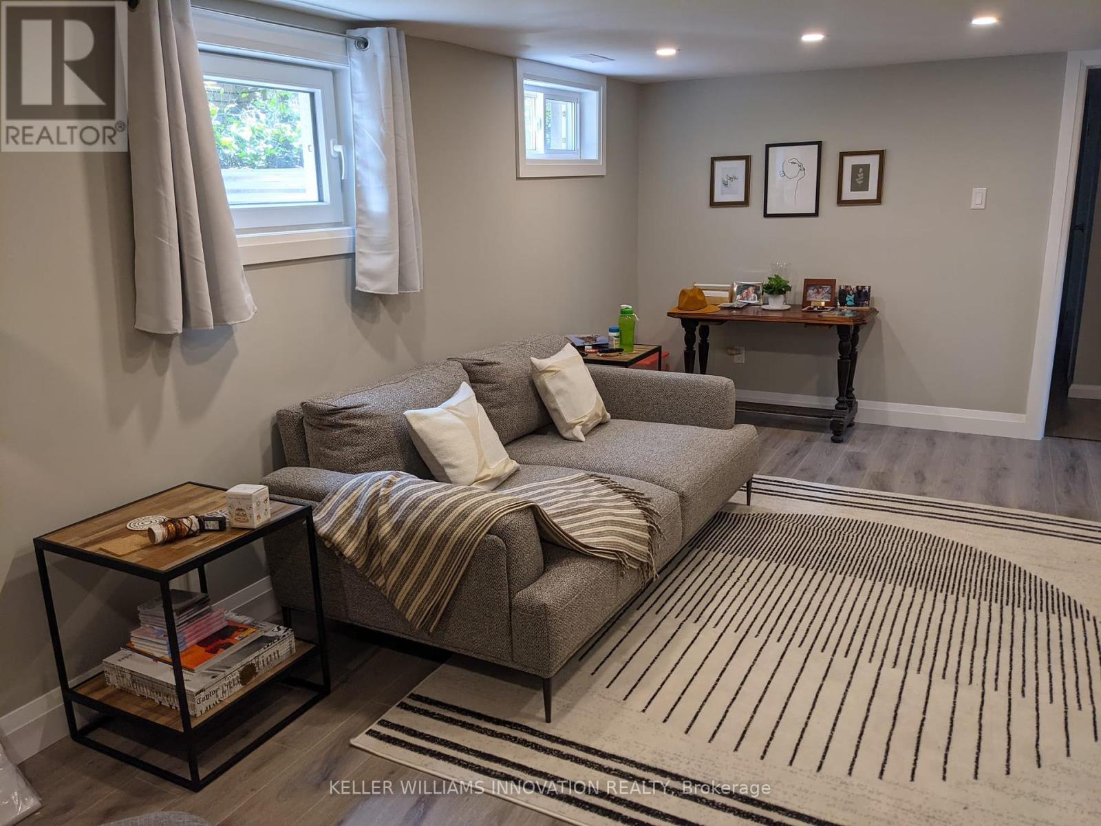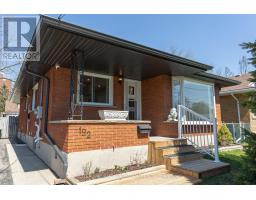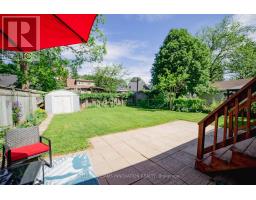Basement - 192 Glen Road Kitchener, Ontario N2M 3G2
$1,850 Monthly
Available August 1 for rent. $1,650 base rent, plus $200/mth for heat, water & hydro. Basement unit with separate side entrance in legal duplex with 1,040 sq ft, 2 bedrooms, in suite laundry, shared use of backyard space, 1 parking space. This unit has been updated with a bright and modern large kitchen featuring white cabinets and stainless steel appliances. 1 fully renovated bathroom. A large family room space with electric fireplace. Located only 2 blocks from St. Marys hospital, this home has easy access to Lakeside Park, HWY 8 and all of the shopping on Highland Rd W! (id:50886)
Property Details
| MLS® Number | X12211547 |
| Property Type | Single Family |
| Amenities Near By | Hospital, Place Of Worship, Schools, Public Transit |
| Features | In Suite Laundry |
| Parking Space Total | 1 |
| Structure | Patio(s), Shed |
Building
| Bathroom Total | 1 |
| Bedrooms Above Ground | 2 |
| Bedrooms Total | 2 |
| Age | 51 To 99 Years |
| Amenities | Fireplace(s) |
| Appliances | Water Softener, Dryer, Stove, Washer, Refrigerator |
| Architectural Style | Bungalow |
| Basement Development | Finished |
| Basement Type | Full (finished) |
| Construction Style Attachment | Detached |
| Cooling Type | Central Air Conditioning |
| Exterior Finish | Brick |
| Fireplace Present | Yes |
| Fireplace Total | 1 |
| Foundation Type | Poured Concrete |
| Heating Fuel | Natural Gas |
| Heating Type | Forced Air |
| Stories Total | 1 |
| Size Interior | 700 - 1,100 Ft2 |
| Type | House |
| Utility Water | Municipal Water |
Parking
| No Garage |
Land
| Acreage | No |
| Fence Type | Fully Fenced |
| Land Amenities | Hospital, Place Of Worship, Schools, Public Transit |
| Sewer | Sanitary Sewer |
| Size Depth | 116 Ft ,9 In |
| Size Frontage | 40 Ft |
| Size Irregular | 40 X 116.8 Ft |
| Size Total Text | 40 X 116.8 Ft|under 1/2 Acre |
| Surface Water | Lake/pond |
Rooms
| Level | Type | Length | Width | Dimensions |
|---|---|---|---|---|
| Basement | Kitchen | 4.57 m | 3.35 m | 4.57 m x 3.35 m |
| Basement | Living Room | 6.4 m | 3.35 m | 6.4 m x 3.35 m |
| Basement | Bedroom | 3.35 m | 3.05 m | 3.35 m x 3.05 m |
| Basement | Bedroom | 3.35 m | 3.05 m | 3.35 m x 3.05 m |
| Basement | Utility Room | 3.35 m | 3.05 m | 3.35 m x 3.05 m |
| Basement | Bathroom | 2.44 m | 1.83 m | 2.44 m x 1.83 m |
https://www.realtor.ca/real-estate/28449257/basement-192-glen-road-kitchener
Contact Us
Contact us for more information
Suzanne Ethier
Broker
realappealhomes.com/
www.facebook.com/RealAppealHomes
640 Riverbend Dr Unit B
Kitchener, Ontario N2K 3S2
(519) 570-4447
www.kwinnovationrealty.com/


