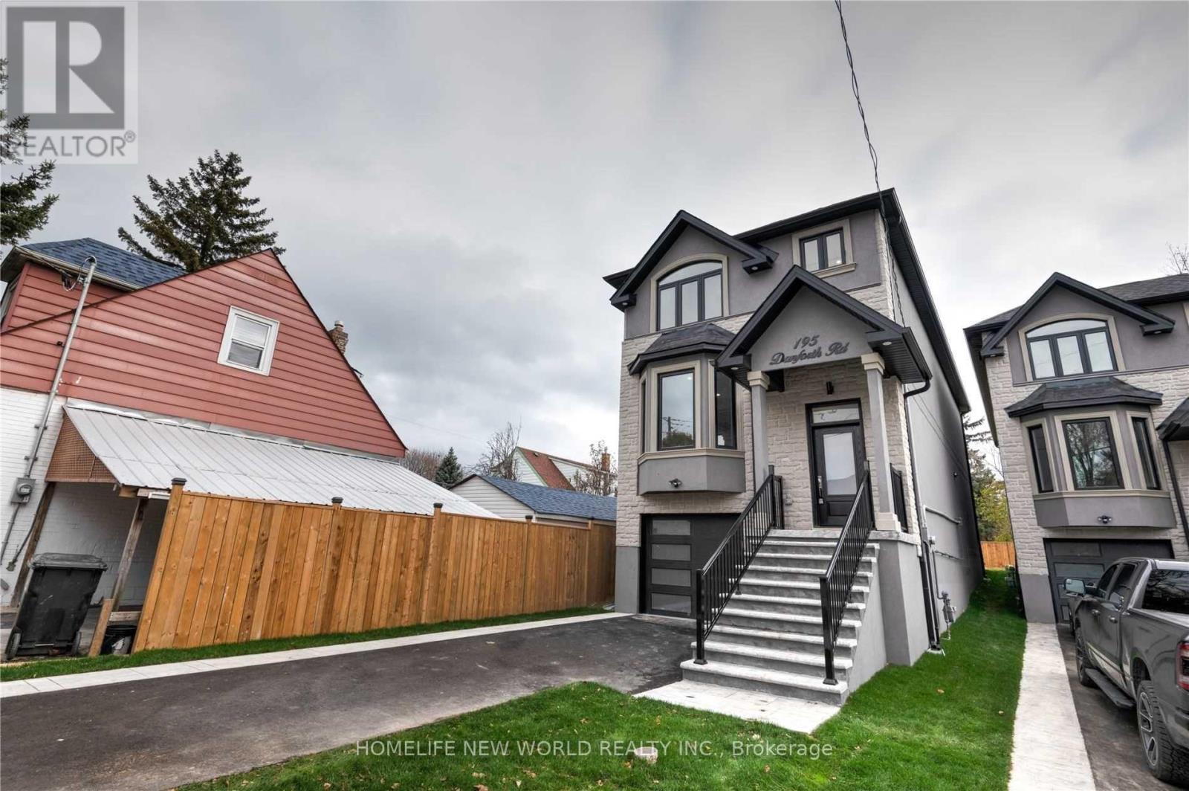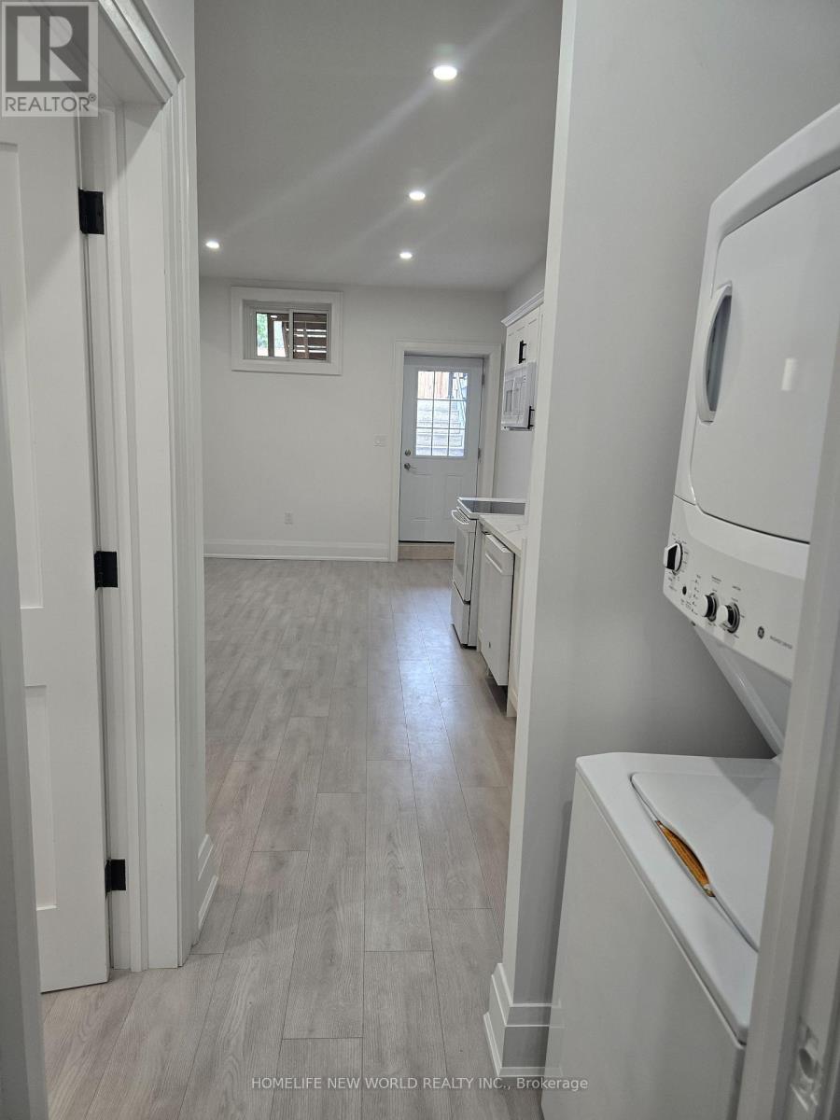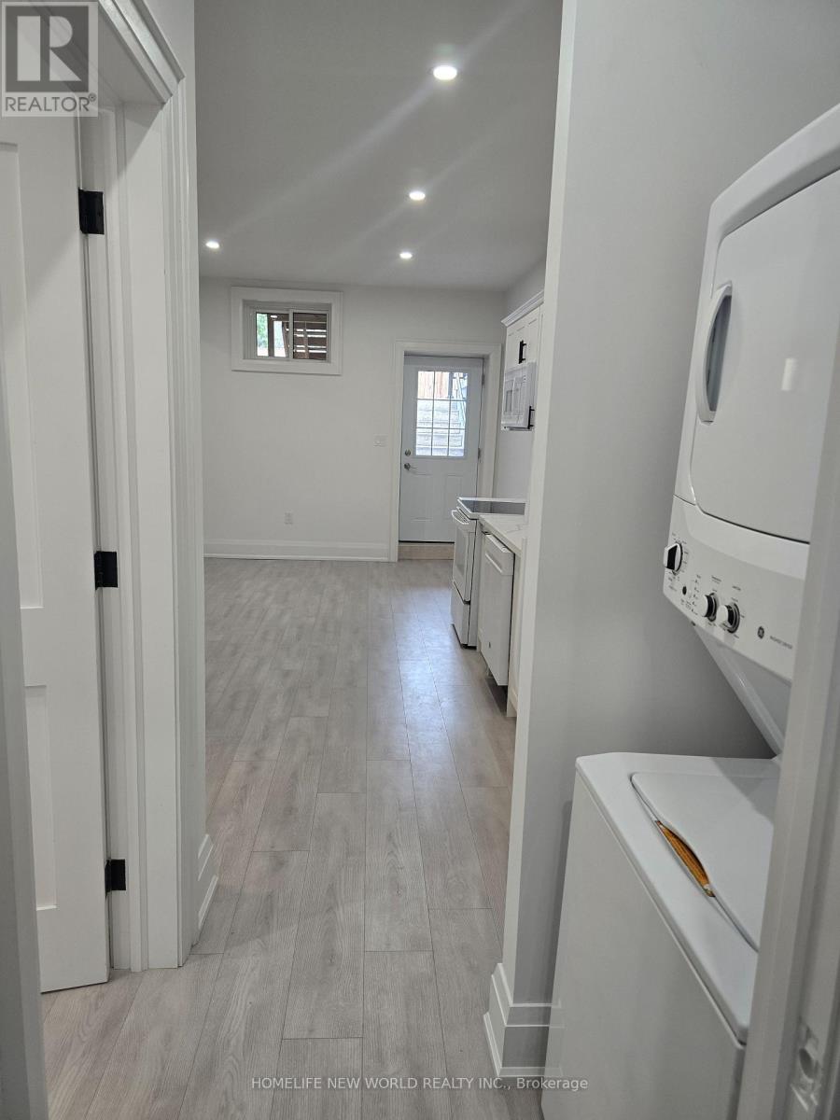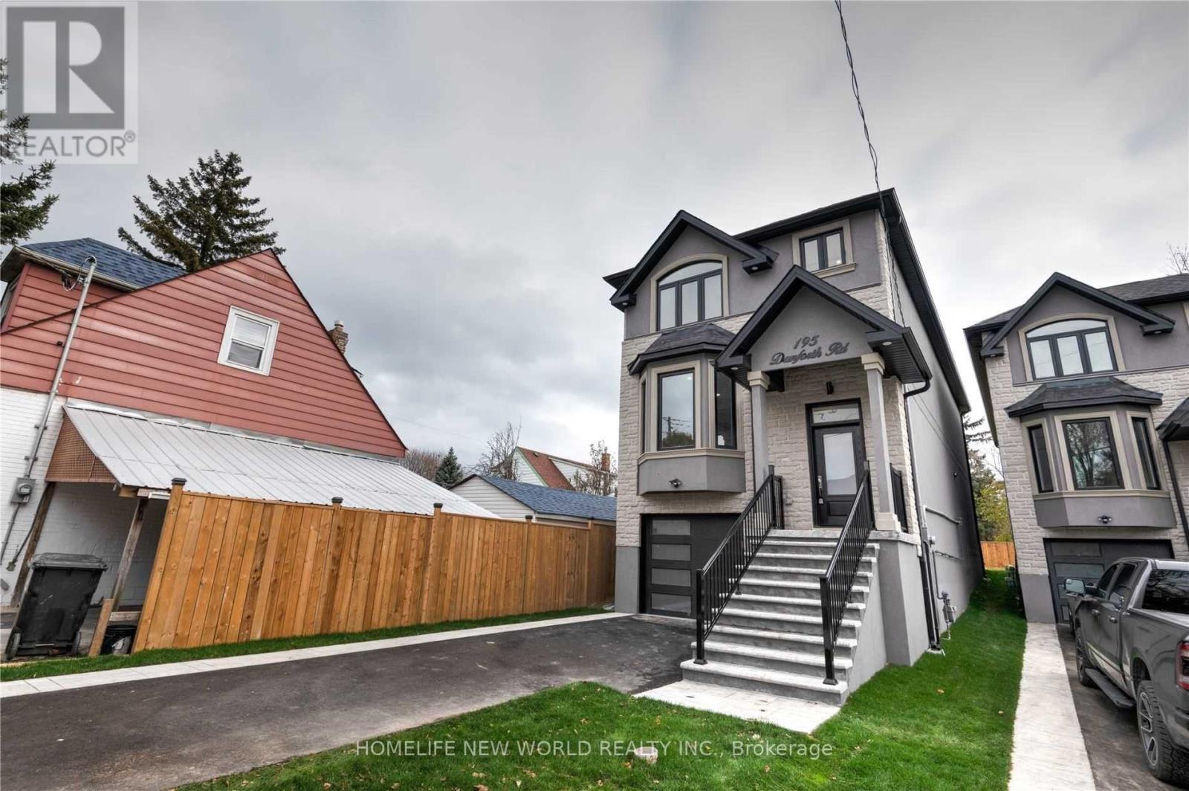Basement - 195 Danforth Road Toronto, Ontario M1L 3X1
1 Bedroom
1 Bathroom
2,000 - 2,500 ft2
Central Air Conditioning
Forced Air
$1,800 Monthly
Amazing 1 bedroom apartment with 9 foot ceiling! Be the first person to call this apartment home! Excellent high end finishes. All appliances: Fridge, Stove, Washer, Dryer, Microwave. Close to shopping, TTC at your door! (id:50886)
Property Details
| MLS® Number | E12139210 |
| Property Type | Single Family |
| Community Name | Oakridge |
| Features | Irregular Lot Size, In Suite Laundry |
| Parking Space Total | 3 |
Building
| Bathroom Total | 1 |
| Bedrooms Above Ground | 1 |
| Bedrooms Total | 1 |
| Age | 0 To 5 Years |
| Basement Features | Apartment In Basement, Walk-up |
| Basement Type | N/a |
| Construction Style Attachment | Detached |
| Cooling Type | Central Air Conditioning |
| Exterior Finish | Stucco |
| Foundation Type | Poured Concrete |
| Heating Fuel | Natural Gas |
| Heating Type | Forced Air |
| Stories Total | 2 |
| Size Interior | 2,000 - 2,500 Ft2 |
| Type | House |
| Utility Water | Municipal Water |
Parking
| Attached Garage | |
| Garage |
Land
| Acreage | No |
| Sewer | Sanitary Sewer |
| Size Depth | 140 Ft ,3 In |
| Size Frontage | 36 Ft ,3 In |
| Size Irregular | 36.3 X 140.3 Ft ; Irregular |
| Size Total Text | 36.3 X 140.3 Ft ; Irregular |
Rooms
| Level | Type | Length | Width | Dimensions |
|---|---|---|---|---|
| Basement | Laundry Room | 1 m | 1 m | 1 m x 1 m |
| Basement | Kitchen | 2.43 m | 2.89 m | 2.43 m x 2.89 m |
| Basement | Living Room | 3.35 m | 2.89 m | 3.35 m x 2.89 m |
| Basement | Bedroom | 3.05 m | 3.05 m | 3.05 m x 3.05 m |
https://www.realtor.ca/real-estate/28292875/basement-195-danforth-road-toronto-oakridge-oakridge
Contact Us
Contact us for more information
Dhaniram Bhagwandin
Salesperson
(416) 803-7397
Homelife New World Realty Inc.
201 Consumers Rd., Ste. 205
Toronto, Ontario M2J 4G8
201 Consumers Rd., Ste. 205
Toronto, Ontario M2J 4G8
(416) 490-1177
(416) 490-1928
www.homelifenewworld.com/









