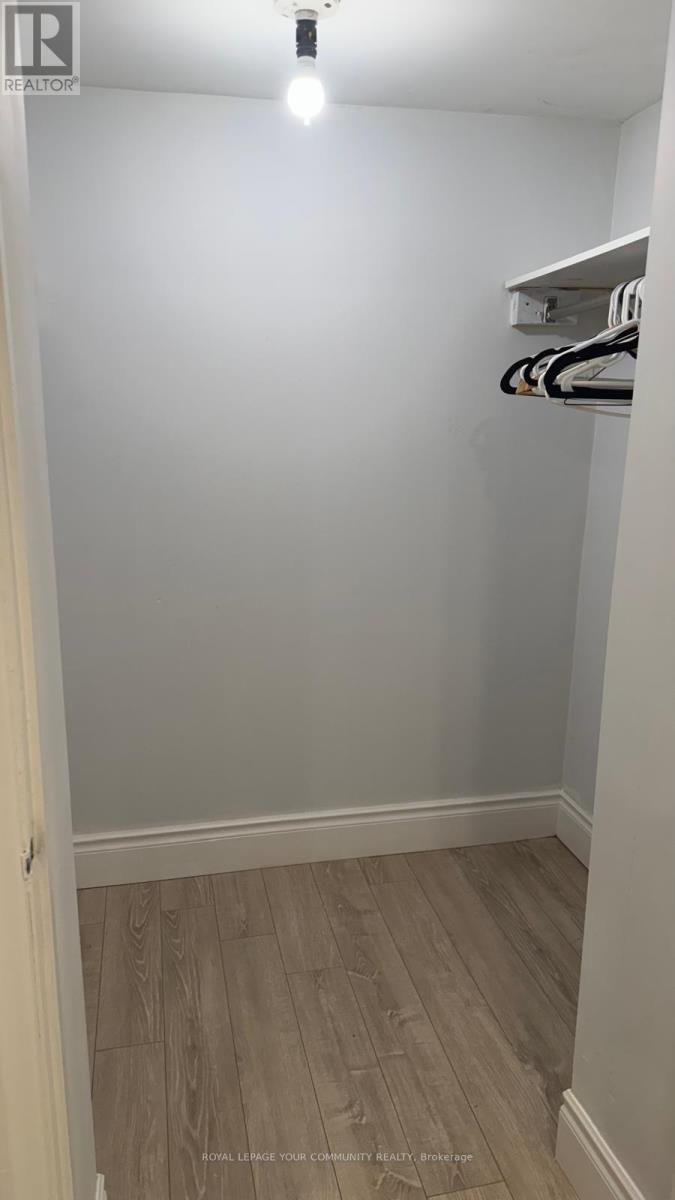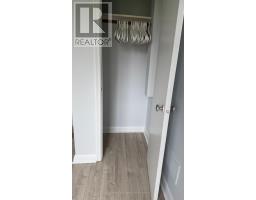Basement - 199 Acton Avenue Toronto, Ontario M3H 4H6
2 Bedroom
1 Bathroom
1,100 - 1,500 ft2
Central Air Conditioning
Forced Air
$2,100 Monthly
Bright and spacious side-split detached home (Lower Floor), situated on a lovely lot in desirable Bathurst Manor. Just minutes from the Allen Expressway, parks, and highly rated schools. This home is served by 5 public and 5 Catholic schools. Within a 20-minute walk, you'll find 3 playgrounds, 2 ball diamonds, and 9 other facilities. A street transit stop is less than a 3-minute walk away, and a rail transit stop is under 2 km away. Close to York University, and Yorkdale Shopping Centre. (id:50886)
Property Details
| MLS® Number | C12129086 |
| Property Type | Single Family |
| Community Name | Bathurst Manor |
| Features | In Suite Laundry |
| Parking Space Total | 1 |
Building
| Bathroom Total | 1 |
| Bedrooms Above Ground | 2 |
| Bedrooms Total | 2 |
| Basement Development | Finished |
| Basement Features | Walk Out |
| Basement Type | N/a (finished) |
| Construction Style Attachment | Detached |
| Construction Style Split Level | Sidesplit |
| Cooling Type | Central Air Conditioning |
| Exterior Finish | Brick |
| Foundation Type | Block |
| Heating Fuel | Natural Gas |
| Heating Type | Forced Air |
| Size Interior | 1,100 - 1,500 Ft2 |
| Type | House |
| Utility Water | Municipal Water |
Parking
| Attached Garage | |
| No Garage |
Land
| Acreage | No |
| Sewer | Sanitary Sewer |
| Size Depth | 115 Ft |
| Size Frontage | 52 Ft ,2 In |
| Size Irregular | 52.2 X 115 Ft |
| Size Total Text | 52.2 X 115 Ft |
Rooms
| Level | Type | Length | Width | Dimensions |
|---|---|---|---|---|
| Basement | Bedroom 2 | 3.8 m | 3.6 m | 3.8 m x 3.6 m |
| Ground Level | Bedroom | 3.6 m | 3.4 m | 3.6 m x 3.4 m |
Contact Us
Contact us for more information
Mohammad Nourbakhsh
Salesperson
Royal LePage Your Community Realty
8854 Yonge Street
Richmond Hill, Ontario L4C 0T4
8854 Yonge Street
Richmond Hill, Ontario L4C 0T4
(905) 731-2000
(905) 886-7556





























