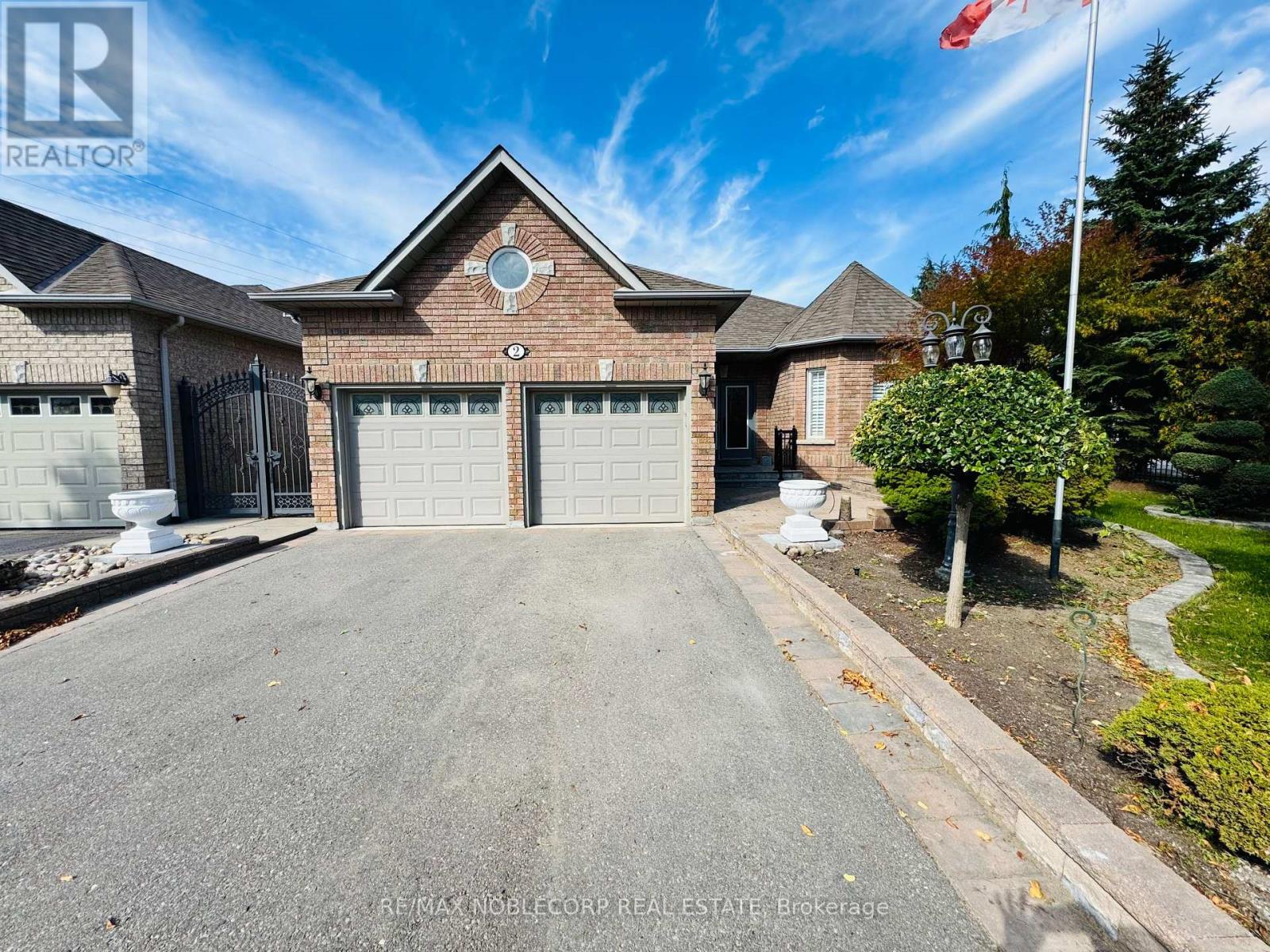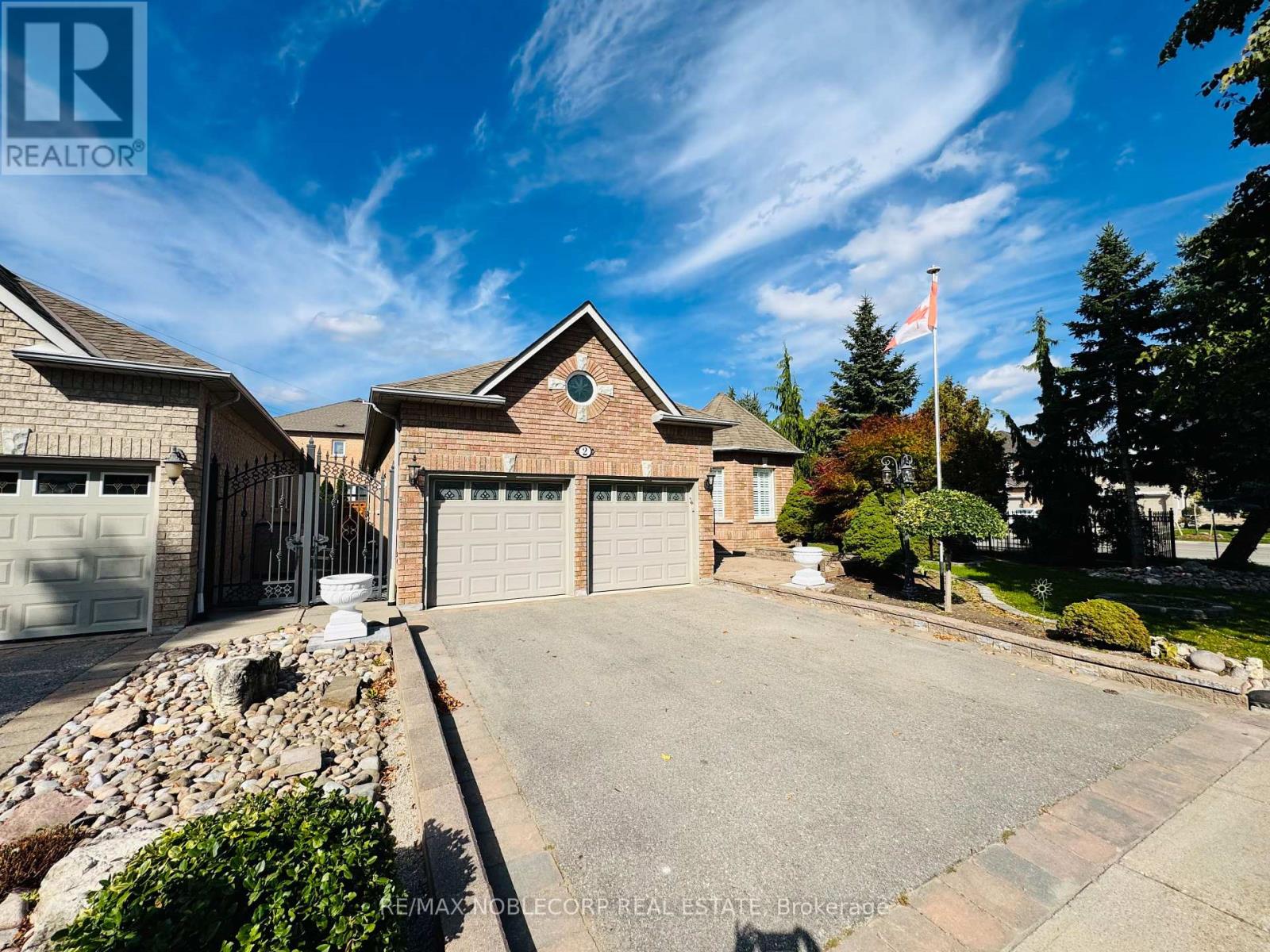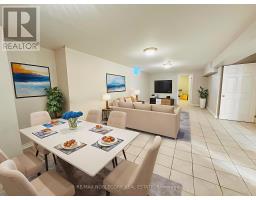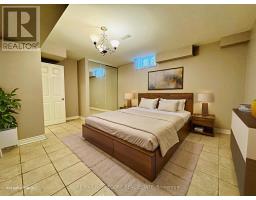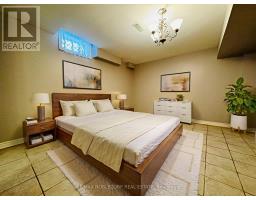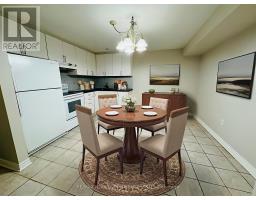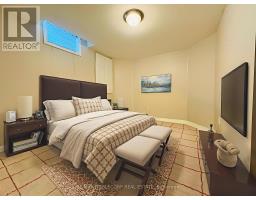Basement - 2 Lois Drive Vaughan, Ontario L4H 1H9
2 Bedroom
1 Bathroom
1,500 - 2,000 ft2
Bungalow
Central Air Conditioning
Forced Air
$2,100 Monthly
Welcome to this bright and expansive basement apartment offering 1,743 sq ft of well-designed living space. This unit features two generously sized bedrooms, a large family/recreational room perfect for relaxing or entertaining, and a functional layout that provides both comfort and privacy. Close to all Amenities, Parks, Public Transit, Longo's Supermarket, 12 Minutes to the Airport, and Minutes to Highways. Lower Level Features Separate Laundry Room, Separate Entrance, Immaculate move-in condition. (id:50886)
Property Details
| MLS® Number | N12463043 |
| Property Type | Single Family |
| Community Name | Islington Woods |
| Amenities Near By | Golf Nearby, Hospital, Park, Public Transit |
| Features | Irregular Lot Size, Carpet Free |
| Parking Space Total | 1 |
Building
| Bathroom Total | 1 |
| Bedrooms Above Ground | 2 |
| Bedrooms Total | 2 |
| Age | 16 To 30 Years |
| Architectural Style | Bungalow |
| Basement Features | Separate Entrance |
| Basement Type | N/a |
| Construction Style Attachment | Detached |
| Cooling Type | Central Air Conditioning |
| Exterior Finish | Brick, Concrete |
| Flooring Type | Ceramic |
| Foundation Type | Concrete |
| Heating Fuel | Natural Gas |
| Heating Type | Forced Air |
| Stories Total | 1 |
| Size Interior | 1,500 - 2,000 Ft2 |
| Type | House |
| Utility Water | Municipal Water |
Parking
| Attached Garage | |
| Garage |
Land
| Acreage | No |
| Fence Type | Fenced Yard |
| Land Amenities | Golf Nearby, Hospital, Park, Public Transit |
| Sewer | Sanitary Sewer |
| Size Depth | 108 Ft ,8 In |
| Size Frontage | 43 Ft ,7 In |
| Size Irregular | 43.6 X 108.7 Ft |
| Size Total Text | 43.6 X 108.7 Ft|1/2 - 1.99 Acres |
Rooms
| Level | Type | Length | Width | Dimensions |
|---|---|---|---|---|
| Lower Level | Bedroom | 3.96 m | 4.71 m | 3.96 m x 4.71 m |
| Lower Level | Bedroom 2 | 3.32 m | 3.63 m | 3.32 m x 3.63 m |
| Lower Level | Recreational, Games Room | 4.67 m | 9.47 m | 4.67 m x 9.47 m |
| Lower Level | Kitchen | 4.06 m | 2.98 m | 4.06 m x 2.98 m |
Utilities
| Cable | Available |
| Electricity | Installed |
| Sewer | Installed |
Contact Us
Contact us for more information
Marco Raponi
Salesperson
RE/MAX Noblecorp Real Estate
3603 Langstaff Rd #14&15
Vaughan, Ontario L4K 9G7
3603 Langstaff Rd #14&15
Vaughan, Ontario L4K 9G7
(905) 856-6611
(905) 856-6232

