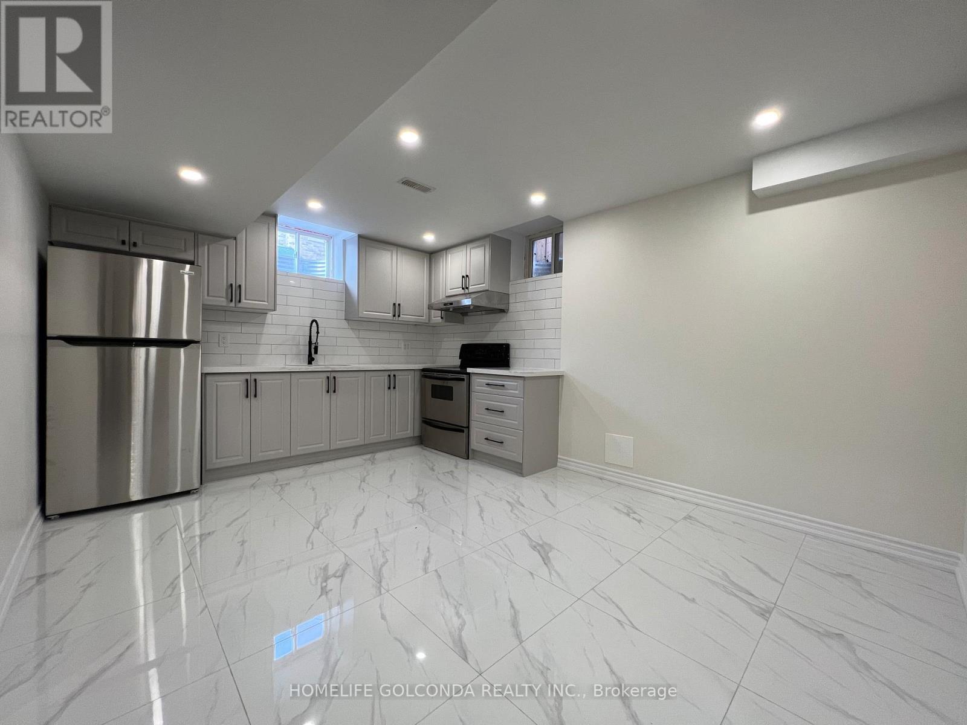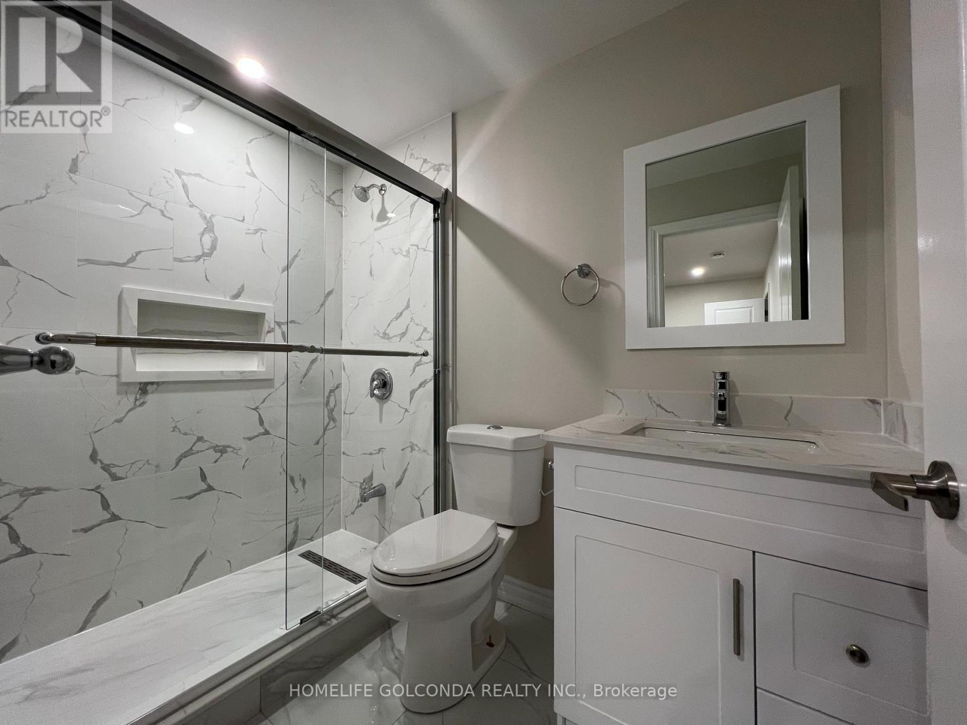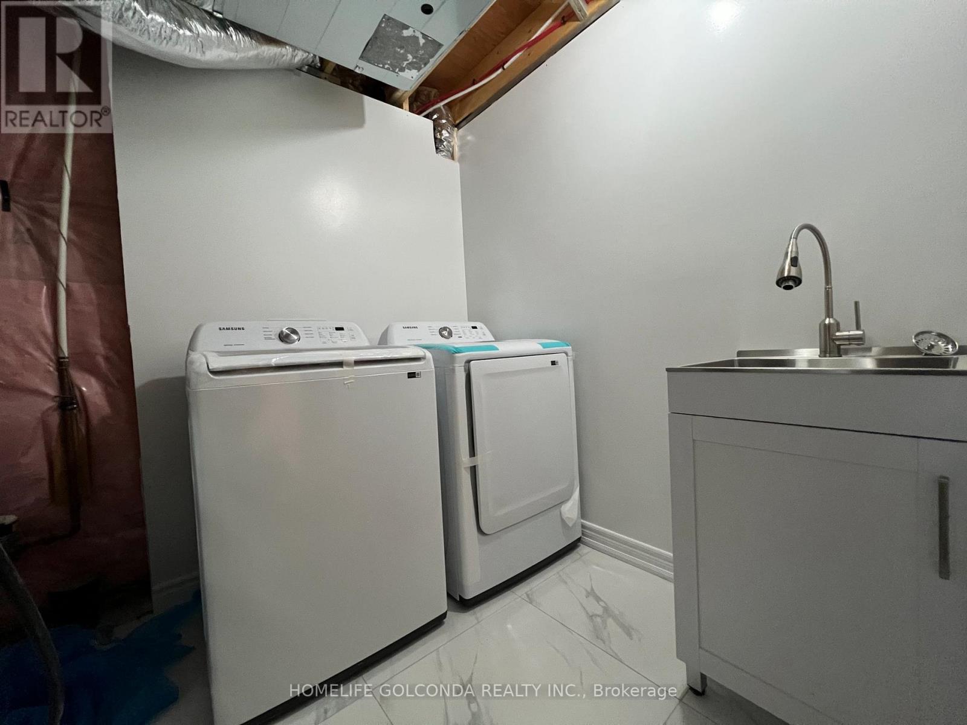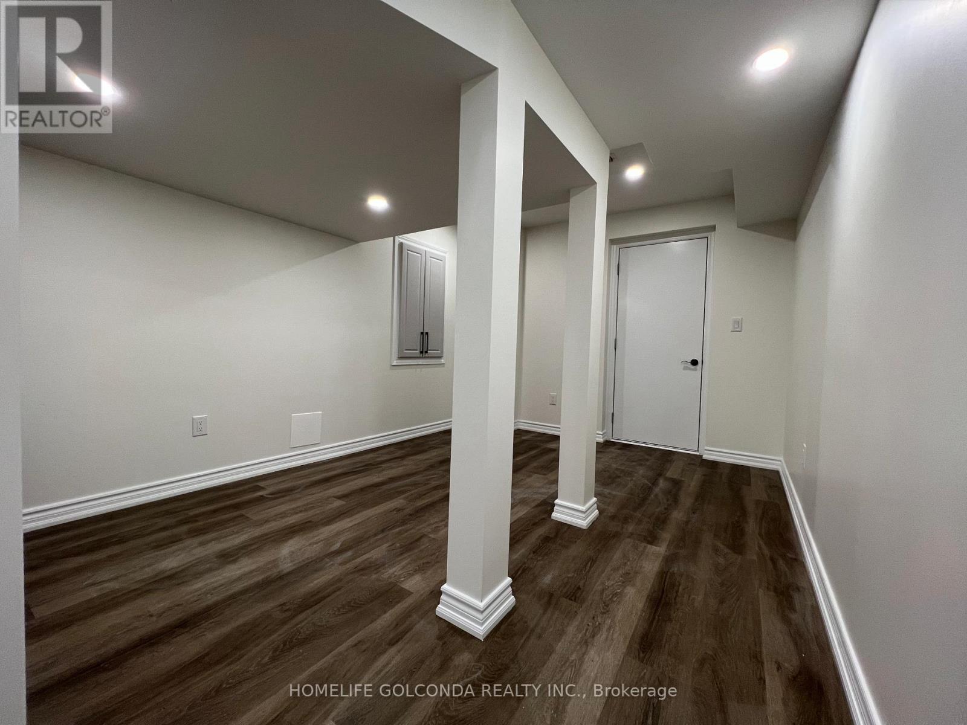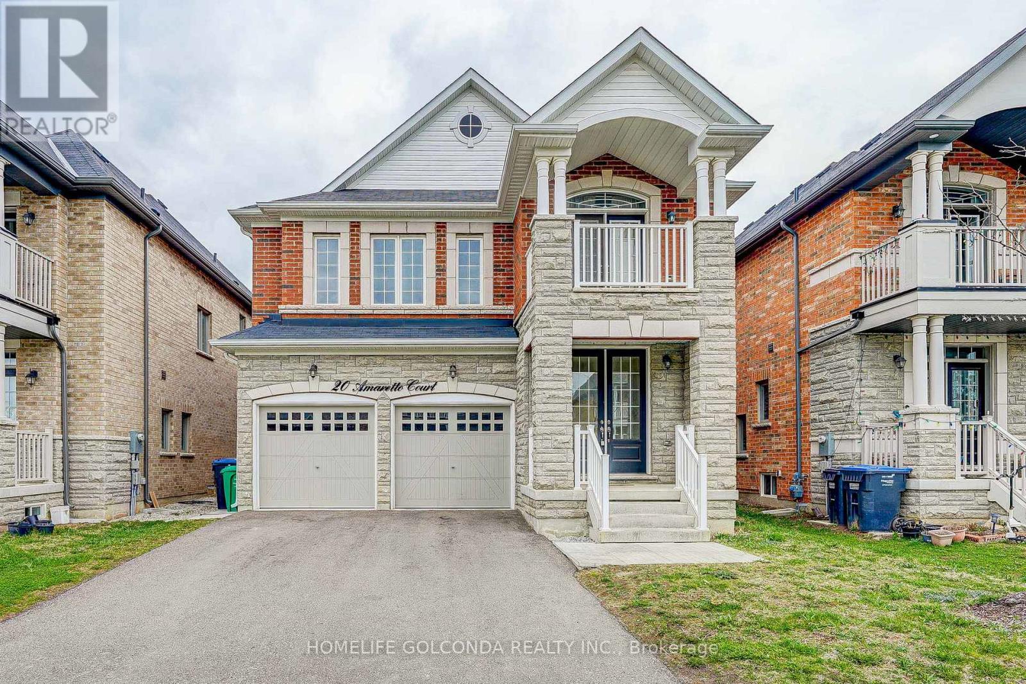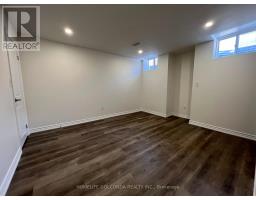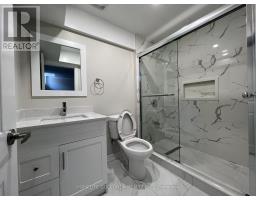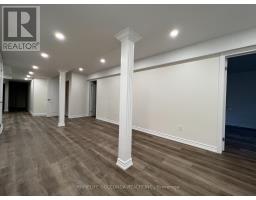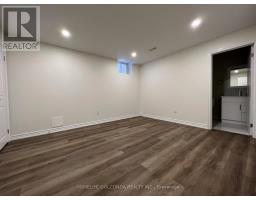Basement - 20 Amaretto Court Brampton, Ontario L6X 0E7
2 Bedroom
2 Bathroom
3,000 - 3,500 ft2
Central Air Conditioning
Forced Air
$2,000 Monthly
2 Bdrm 2 Bathrm Bsm Apartment In The Most Desired Location Of The New Community! Private Entrance. Close To Public Schools. Laundry Ensuite. Two Driveway Parking Spot Available. No Pets & No Smokers. Tenant Pay 30% Utilities. (id:50886)
Property Details
| MLS® Number | W12567654 |
| Property Type | Single Family |
| Community Name | Credit Valley |
| Features | Carpet Free |
| Parking Space Total | 2 |
Building
| Bathroom Total | 2 |
| Bedrooms Above Ground | 2 |
| Bedrooms Total | 2 |
| Age | 0 To 5 Years |
| Appliances | Dryer, Stove, Washer, Refrigerator |
| Basement Features | Apartment In Basement, Separate Entrance |
| Basement Type | N/a, N/a |
| Construction Style Attachment | Detached |
| Cooling Type | Central Air Conditioning |
| Exterior Finish | Brick |
| Foundation Type | Concrete |
| Heating Fuel | Natural Gas |
| Heating Type | Forced Air |
| Stories Total | 2 |
| Size Interior | 3,000 - 3,500 Ft2 |
| Type | House |
| Utility Water | Municipal Water |
Parking
| Garage |
Land
| Acreage | No |
| Sewer | Sanitary Sewer |
| Size Depth | 103 Ft ,7 In |
| Size Frontage | 40 Ft |
| Size Irregular | 40 X 103.6 Ft |
| Size Total Text | 40 X 103.6 Ft |
Rooms
| Level | Type | Length | Width | Dimensions |
|---|---|---|---|---|
| Basement | Living Room | 5 m | 2.8 m | 5 m x 2.8 m |
| Basement | Kitchen | 4 m | 3.5 m | 4 m x 3.5 m |
| Basement | Primary Bedroom | 4.5 m | 3.5 m | 4.5 m x 3.5 m |
| Basement | Bedroom 2 | 4 m | 3 m | 4 m x 3 m |
| Basement | Laundry Room | 1.9 m | 1.8 m | 1.9 m x 1.8 m |
Contact Us
Contact us for more information
Ivan Hu
Salesperson
Homelife Golconda Realty Inc.
3601 Hwy 7 #215
Markham, Ontario L3R 0M3
3601 Hwy 7 #215
Markham, Ontario L3R 0M3
(905) 888-8819
(905) 888-8819
www.homelifegolconda.com/

