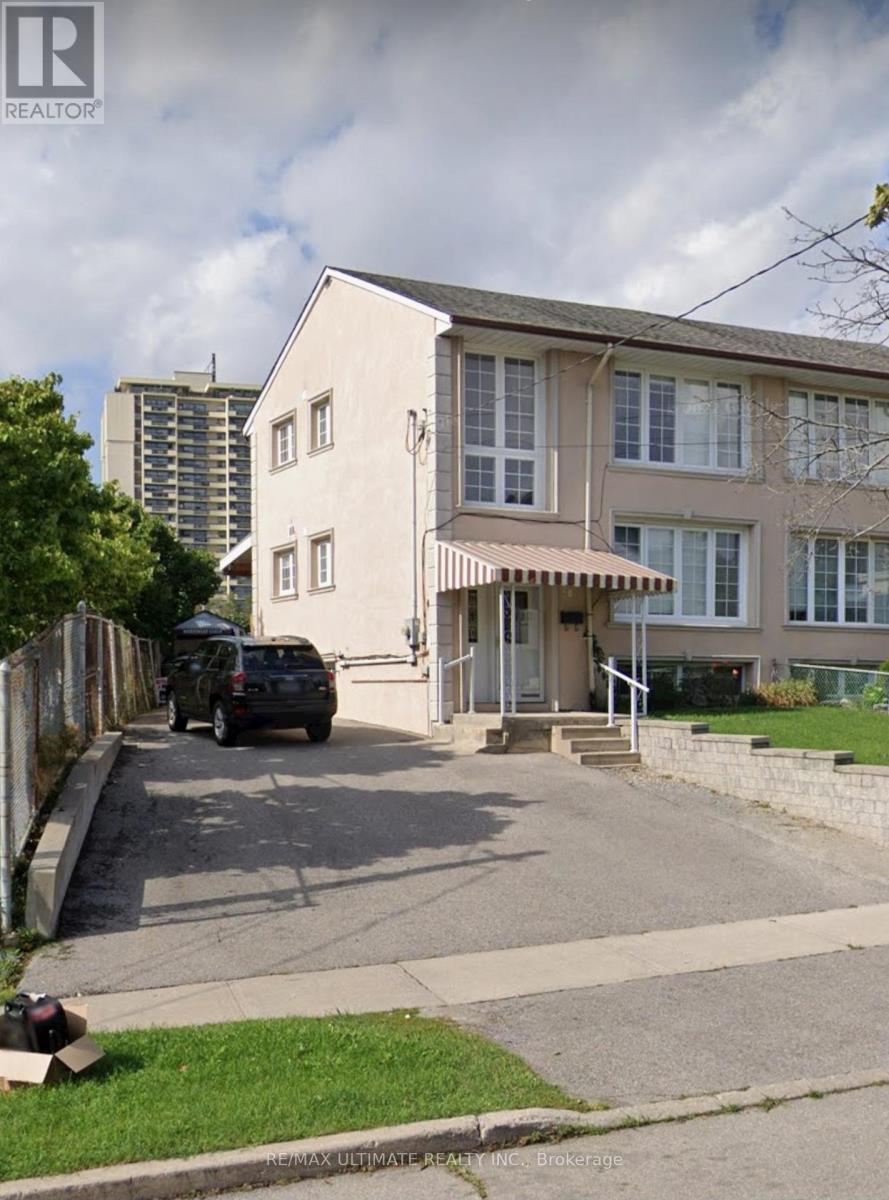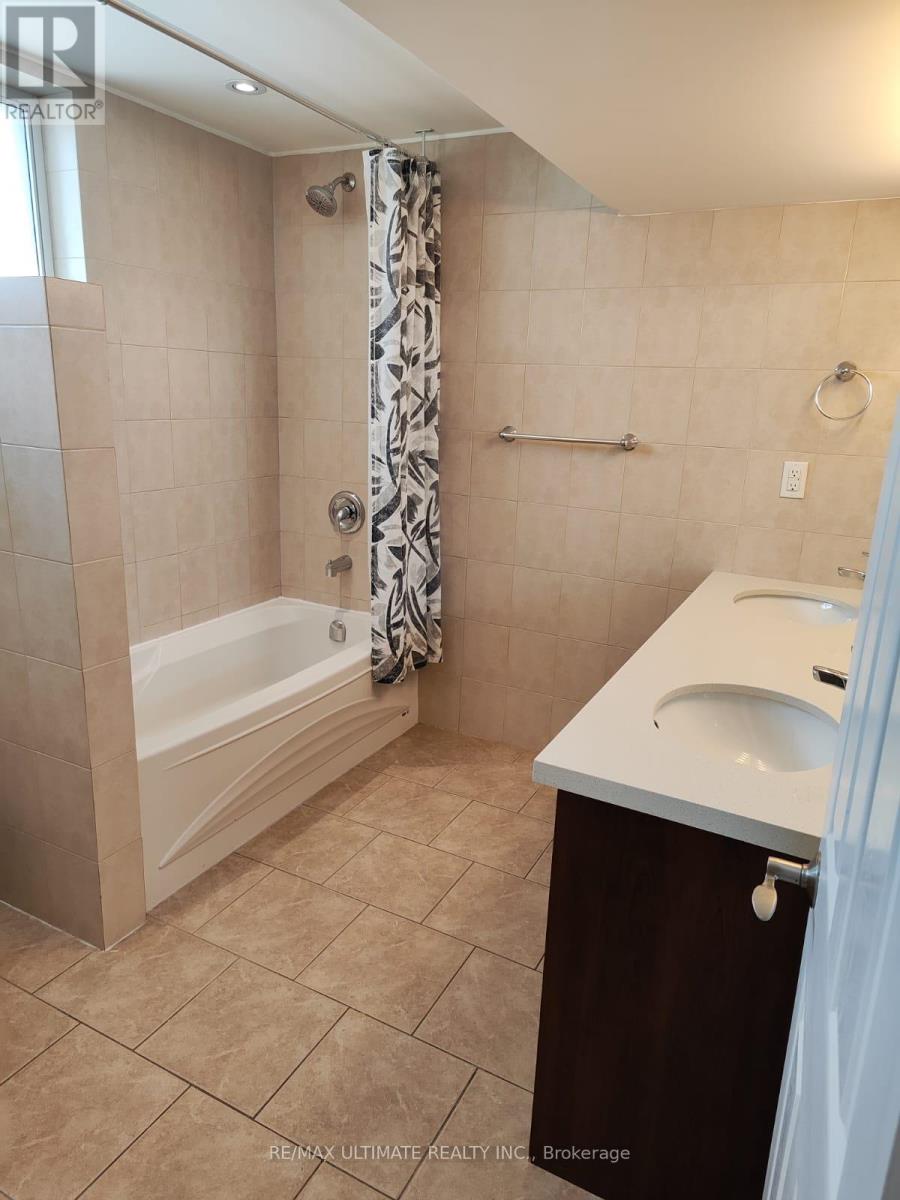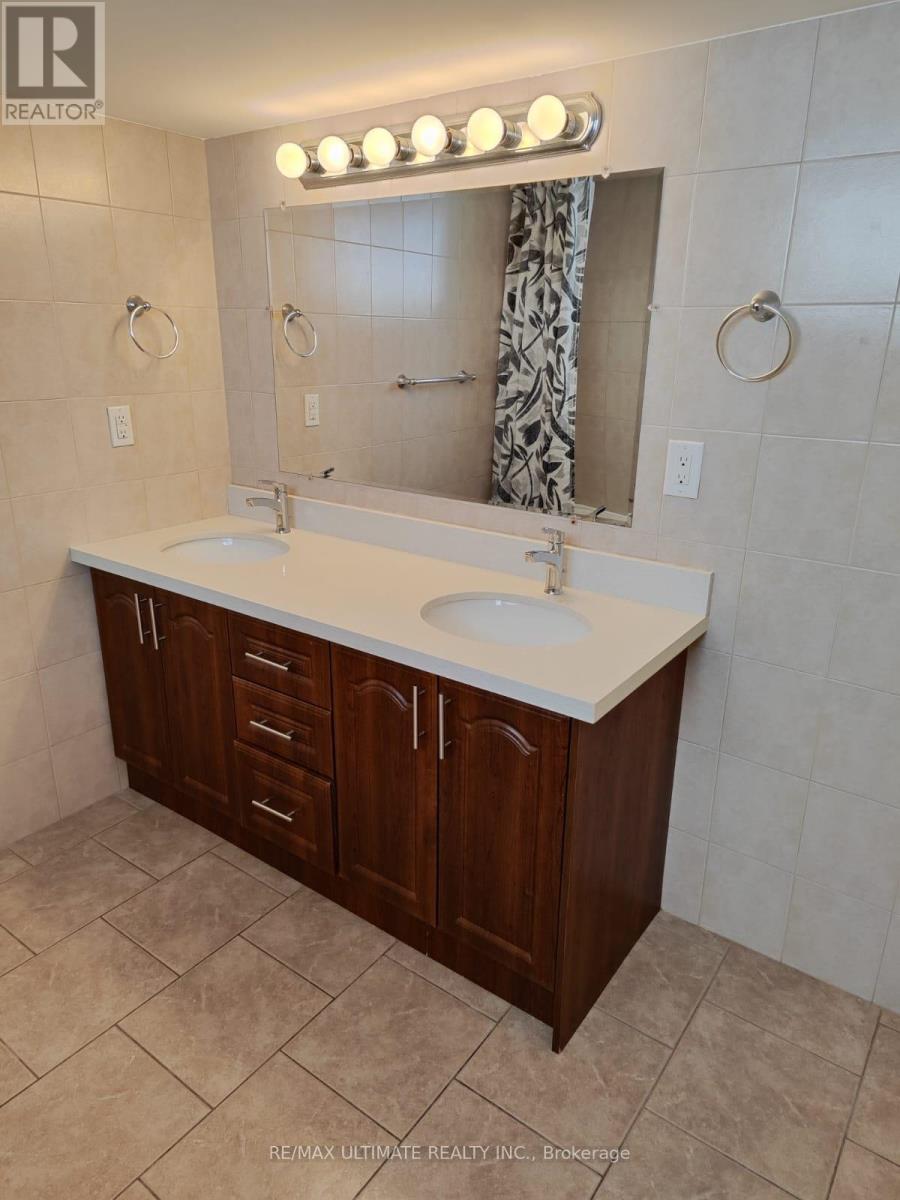Basement - 20 George Anderson Drive Toronto, Ontario M6M 2Y8
$1,900 Monthly
This beautifully renovated oversized one-bedroom apartment offers comfort and modern style. Itfeatures a generously sized living room illuminated by pot lights, seamlessly connected to amodern kitchen with a sleek ceramic backsplash, ample family-sized space, and a cozy breakfastarea. Step outside to enjoy the shared backyard.The oversized bedroom includes a large closetand a bright window with spotlights to create an inviting atmosphere. The luxurious 5-piecebathroom boasts a double sink for added convenience. A spacious foyer with an additional closetprovides excellent storage solutions, complemented by a pantry for even more storage.Parking isincluded, and the location is unbeatablejust a one-minute walk to Keele and a two-minute walkto Lawrence Plaza. Enjoy proximity to all amenities, making daily life effortlessly convenient. (id:50886)
Property Details
| MLS® Number | W12073299 |
| Property Type | Single Family |
| Community Name | Brookhaven-Amesbury |
| Amenities Near By | Place Of Worship, Public Transit, Schools |
| Community Features | Community Centre |
| Features | Carpet Free, Laundry- Coin Operated |
| Parking Space Total | 1 |
Building
| Bathroom Total | 1 |
| Bedrooms Above Ground | 1 |
| Bedrooms Total | 1 |
| Appliances | Dryer, Stove, Washer, Refrigerator |
| Basement Features | Apartment In Basement |
| Basement Type | N/a |
| Construction Style Attachment | Semi-detached |
| Cooling Type | Central Air Conditioning |
| Exterior Finish | Stucco |
| Flooring Type | Ceramic |
| Foundation Type | Block |
| Heating Fuel | Natural Gas |
| Heating Type | Forced Air |
| Stories Total | 2 |
| Type | House |
| Utility Water | Municipal Water |
Parking
| No Garage |
Land
| Acreage | No |
| Land Amenities | Place Of Worship, Public Transit, Schools |
| Sewer | Sanitary Sewer |
Rooms
| Level | Type | Length | Width | Dimensions |
|---|---|---|---|---|
| Lower Level | Living Room | 3.35 m | 3.7 m | 3.35 m x 3.7 m |
| Lower Level | Eating Area | 3.3 m | 3.27 m | 3.3 m x 3.27 m |
| Lower Level | Kitchen | 3.3 m | 3.37 m | 3.3 m x 3.37 m |
| Lower Level | Bedroom | 3.8 m | 3.1 m | 3.8 m x 3.1 m |
| Lower Level | Foyer | 1.8 m | 2.2 m | 1.8 m x 2.2 m |
| Lower Level | Other | 1.3 m | 2.6 m | 1.3 m x 2.6 m |
Contact Us
Contact us for more information
Manuela L. S. Martins
Salesperson
(416) 606-3587
1192 St. Clair Ave West
Toronto, Ontario M6E 1B4
(416) 656-3500
(416) 656-9593
www.RemaxUltimate.com
Toni Martins
Salesperson
www.tonimartins.com/
www.facebook.com/tonimartinsteam
1192 St. Clair Ave West
Toronto, Ontario M6E 1B4
(416) 656-3500
(416) 656-9593
www.RemaxUltimate.com































