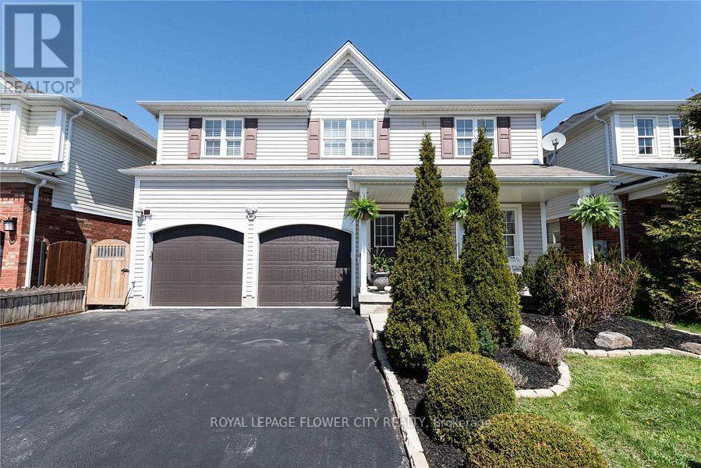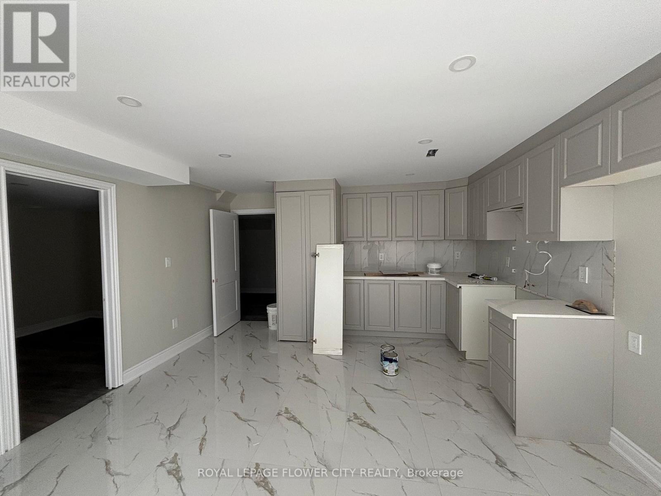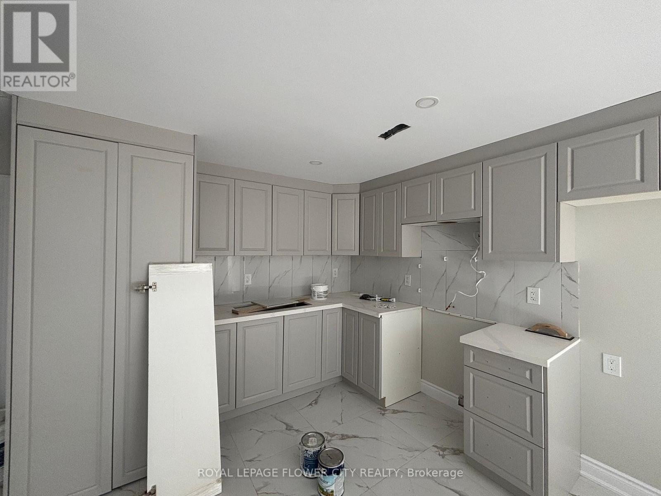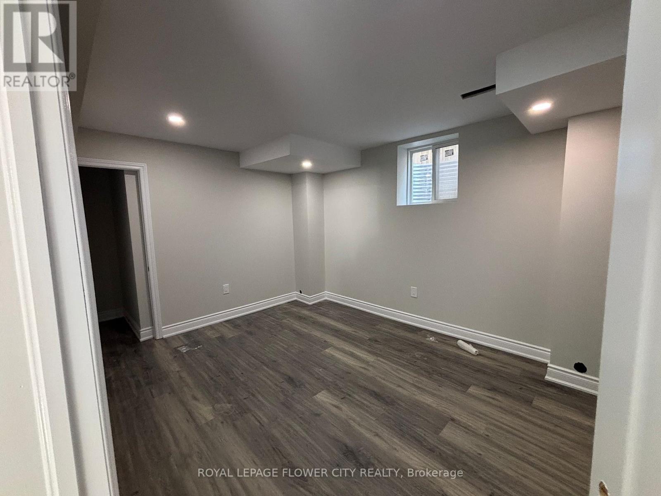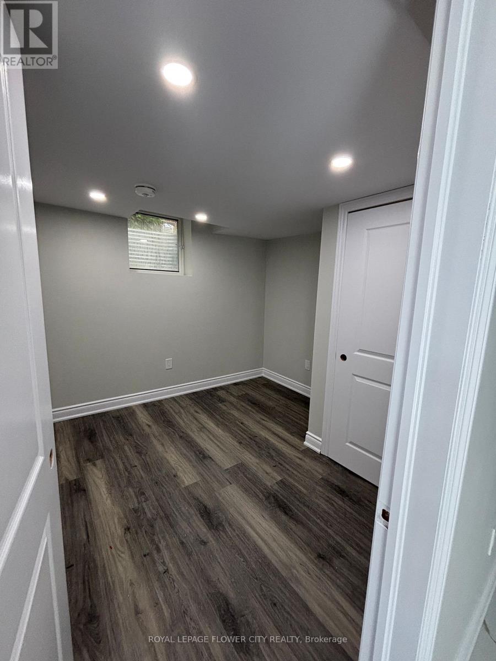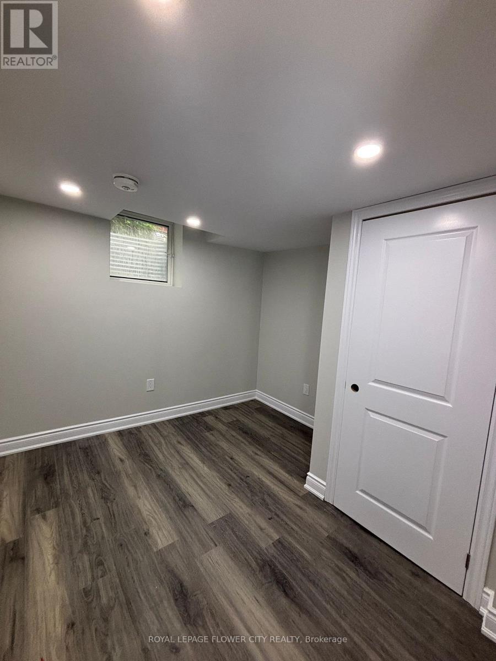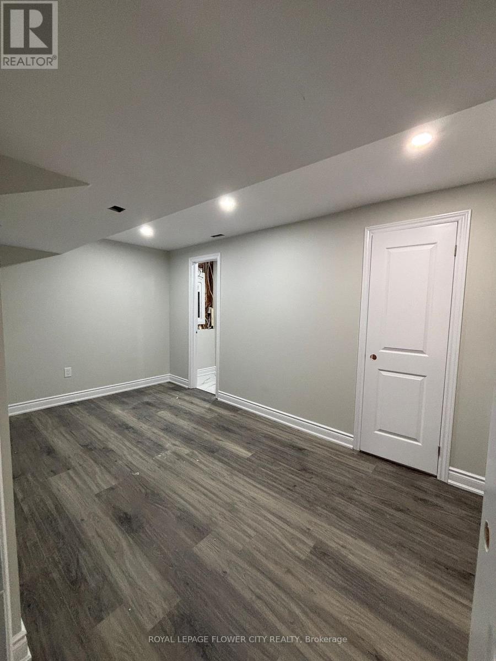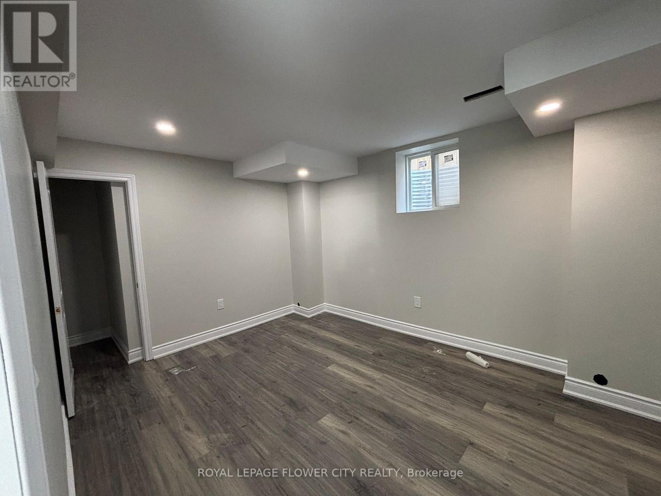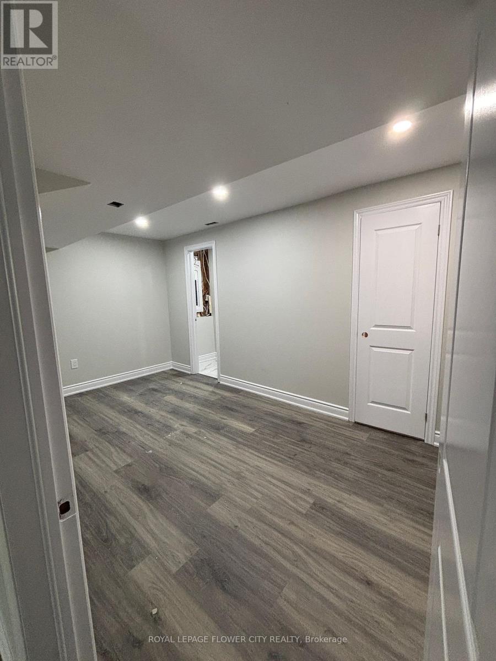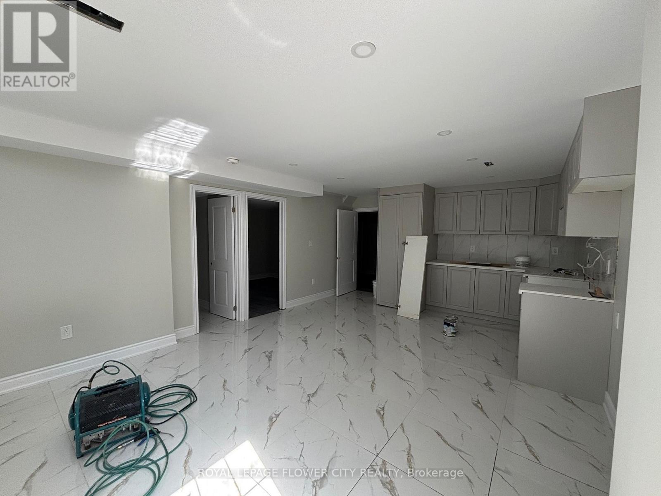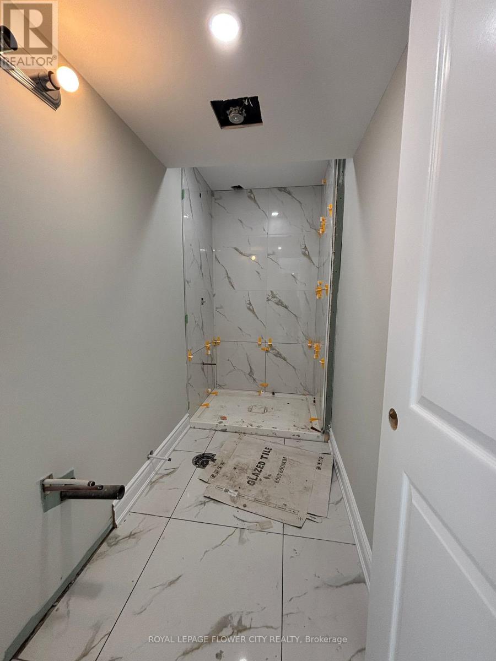Basement - 200 Hunter Way Brantford, Ontario N3T 0B7
$2,000 Monthly
Brand-new Basement In The Very Desirable Area Of Brantford West End. Vinyl Flooring, Brand New Appliances, separate Laundry And High End Laundry Pair, Pot-Lights, Huge Backyard, Separate Entry. Very Spacious Foyer, So Many Amenities Such As Trail, School, Shopping, Medical Offices, Places Of Worships. 30% utilities to be paid by the tenant. (id:50886)
Property Details
| MLS® Number | X12326616 |
| Property Type | Single Family |
| Parking Space Total | 1 |
Building
| Bathroom Total | 1 |
| Bedrooms Above Ground | 2 |
| Bedrooms Total | 2 |
| Basement Features | Apartment In Basement |
| Basement Type | N/a |
| Construction Style Attachment | Detached |
| Cooling Type | Central Air Conditioning |
| Exterior Finish | Vinyl Siding |
| Flooring Type | Ceramic, Vinyl |
| Foundation Type | Concrete |
| Heating Fuel | Natural Gas |
| Heating Type | Forced Air |
| Stories Total | 2 |
| Size Interior | 700 - 1,100 Ft2 |
| Type | House |
| Utility Water | Municipal Water |
Parking
| Garage |
Land
| Acreage | No |
| Sewer | Sanitary Sewer |
| Size Depth | 118 Ft ,1 In |
| Size Frontage | 44 Ft ,10 In |
| Size Irregular | 44.9 X 118.1 Ft |
| Size Total Text | 44.9 X 118.1 Ft |
Rooms
| Level | Type | Length | Width | Dimensions |
|---|---|---|---|---|
| Basement | Family Room | 6.4 m | 4.09 m | 6.4 m x 4.09 m |
| Basement | Kitchen | 6.4 m | 4.09 m | 6.4 m x 4.09 m |
| Basement | Dining Room | 6.4 m | 4.09 m | 6.4 m x 4.09 m |
| Basement | Primary Bedroom | 4.21 m | 3.17 m | 4.21 m x 3.17 m |
| Basement | Bedroom 2 | 3.08 m | 2.57 m | 3.08 m x 2.57 m |
https://www.realtor.ca/real-estate/28695043/basement-200-hunter-way-brantford
Contact Us
Contact us for more information
Rahim Ghulam Hussaini Alinani
Salesperson
30 Topflight Drive Unit 12
Mississauga, Ontario L5S 0A8
(905) 564-2100
(905) 564-3077
Nazish Rahim Alinani
Salesperson
30 Topflight Drive Unit 12
Mississauga, Ontario L5S 0A8
(905) 564-2100
(905) 564-3077

