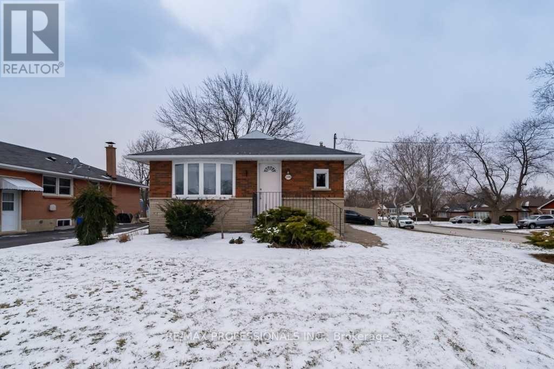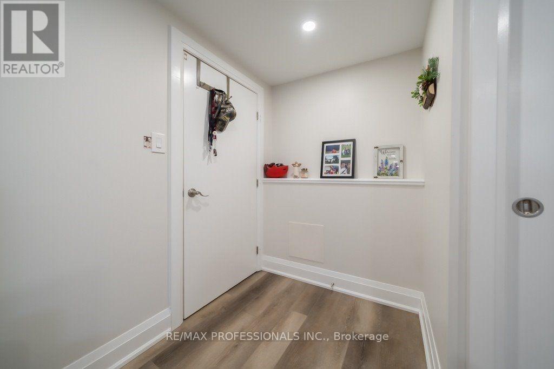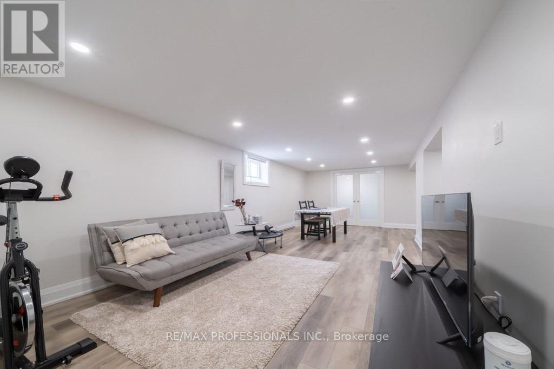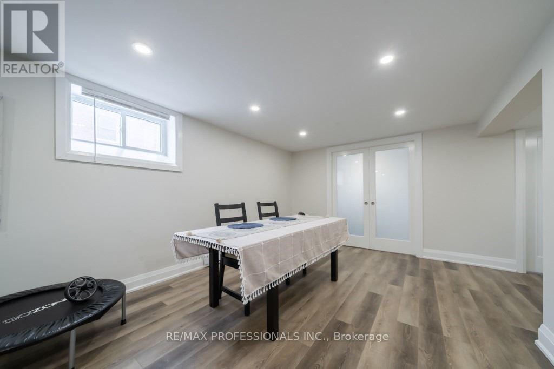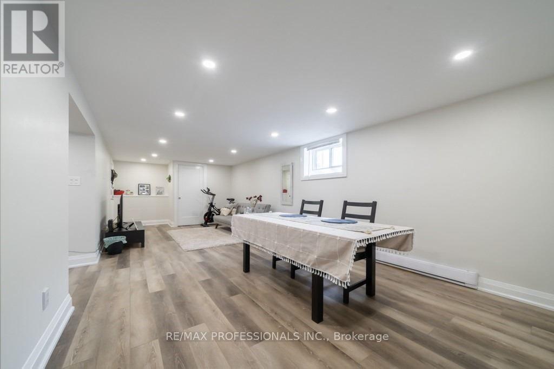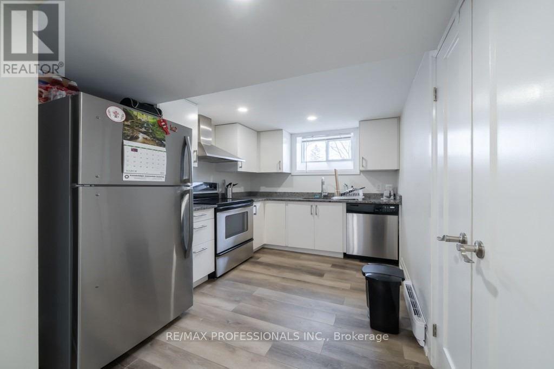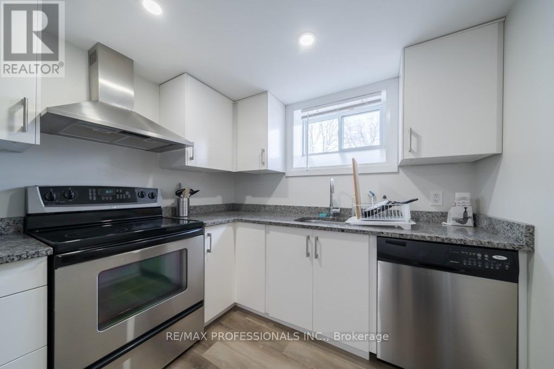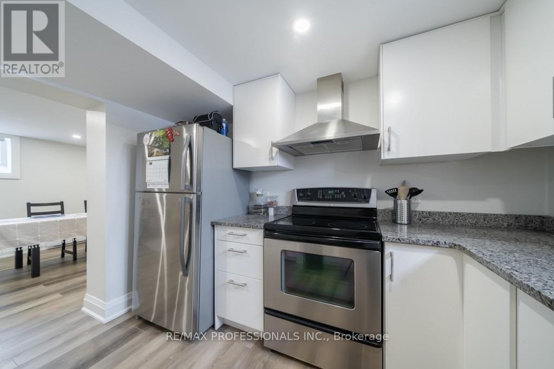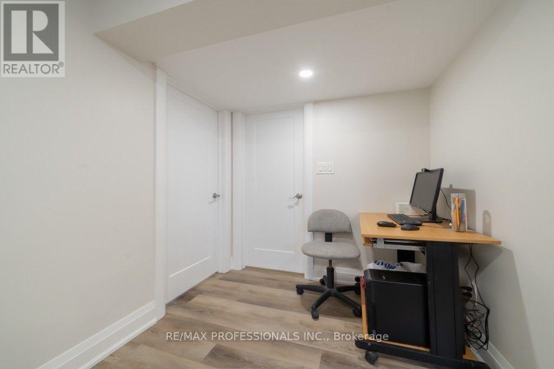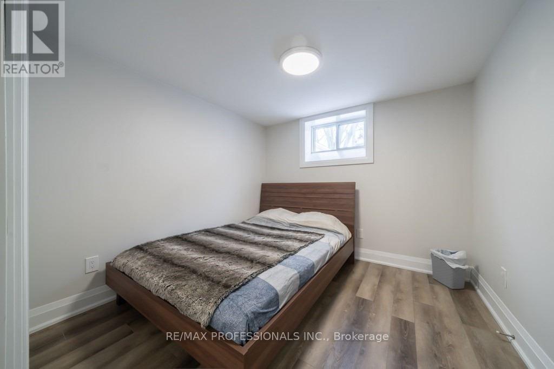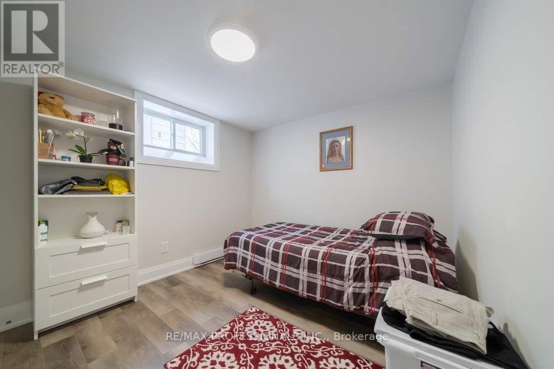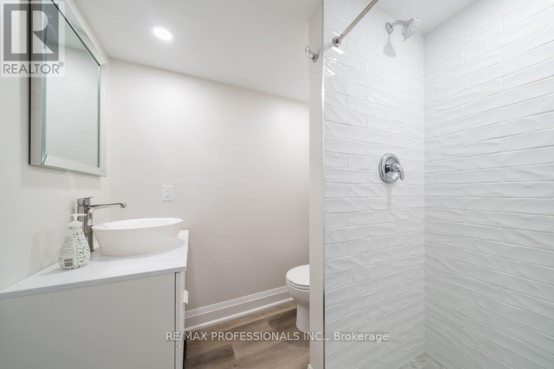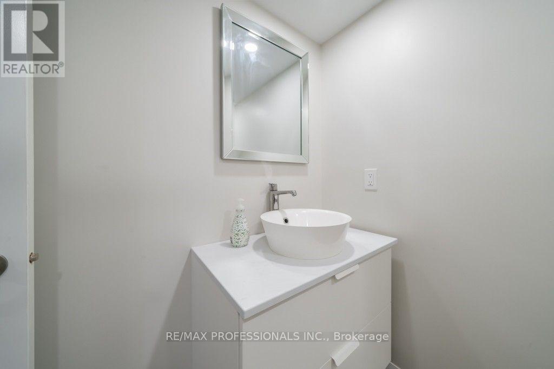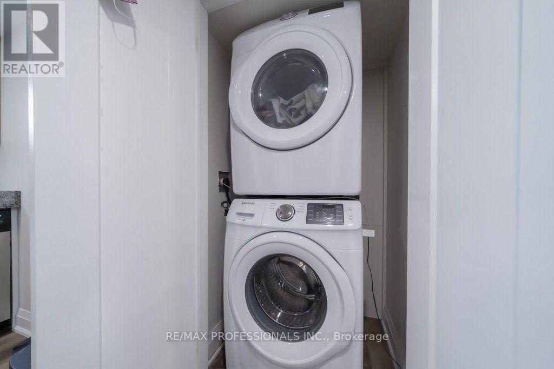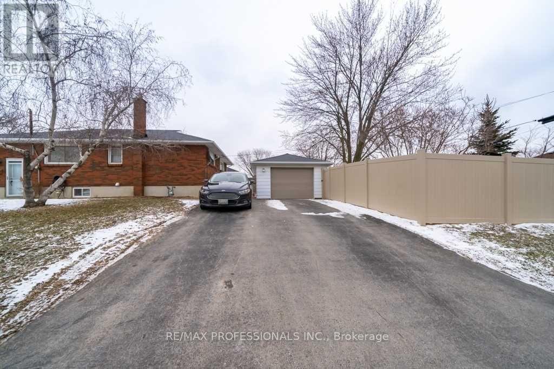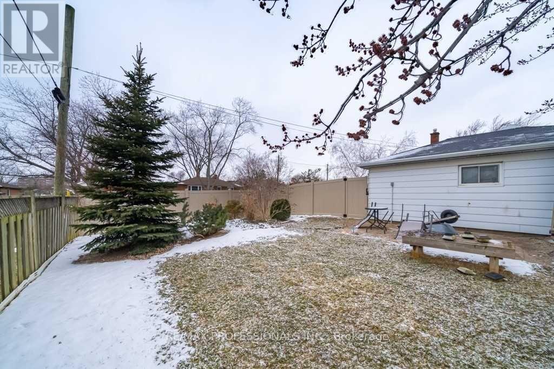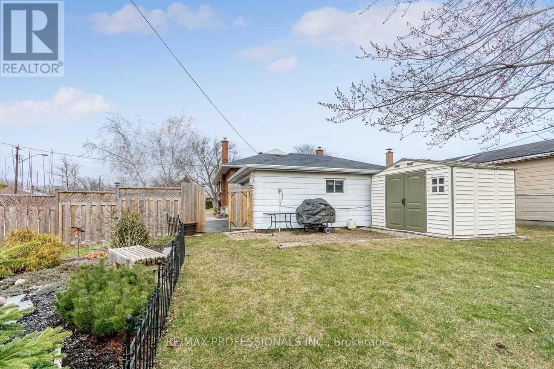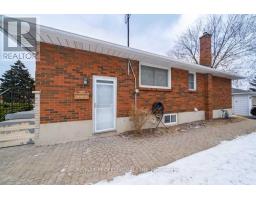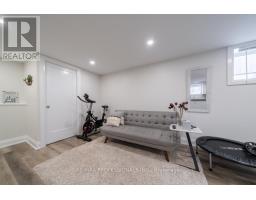Basement - 2106 Sunnydale Drive Burlington, Ontario L7P 1E7
$1,800 Monthly
Welcome home to this warm and inviting 2-bedroom basement apartment in the heart of Mountainside! With its own private entrance, this charming space offers a comfortable open-concept living and dining area perfect for relaxing or entertaining.The modern kitchen is beautifully designed with granite countertops and stainless steel appliances, including a fridge, stove, and dishwasher, making meal prep a breeze. The stylish 3-piece bathroom features a vessel sink and a beautifully tiled shower, adding a touch of elegance to your daily routine.Enjoy the comfort of luxury vinyl flooring and soft pot lighting throughout. The convenience of in-suite laundry with a full-size washer and dryer, and theres plenty of storage to keep everything organized. Plus, two parking spaces are included (Tandem Front to Back only)! Nestled in a friendly neighborhood, this home is just minutes from Hwy QEW/403, 407, and GO Transit offering easy access to everything you need. Costco, Sobeys, Restaurants, IKEA, Mapleview Shopping Mall, and Waterfront are within proximity. Tenant is responsible for 40% of utilities. If you're looking for a welcoming space to call home, this is it! (id:50886)
Property Details
| MLS® Number | W12011272 |
| Property Type | Single Family |
| Community Name | Mountainside |
| Features | Carpet Free, In Suite Laundry |
| Parking Space Total | 2 |
Building
| Bathroom Total | 1 |
| Bedrooms Above Ground | 2 |
| Bedrooms Total | 2 |
| Appliances | Dryer, Washer |
| Architectural Style | Bungalow |
| Construction Style Attachment | Detached |
| Exterior Finish | Brick |
| Foundation Type | Unknown |
| Heating Fuel | Electric |
| Heating Type | Baseboard Heaters |
| Stories Total | 1 |
| Type | House |
| Utility Water | Municipal Water |
Parking
| No Garage |
Land
| Acreage | No |
| Sewer | Sanitary Sewer |
| Size Depth | 120 Ft |
| Size Frontage | 50 Ft |
| Size Irregular | 50 X 120 Ft |
| Size Total Text | 50 X 120 Ft |
Contact Us
Contact us for more information
Ian Michael Luz
Salesperson
ianluz.remax.net/
www.facebook.com/ianluzrealestate
www.linkedin.com/pub/ian-luz/33/689/b03
1 East Mall Cres Unit D-3-C
Toronto, Ontario M9B 6G8
(416) 232-9000
(416) 232-1281

