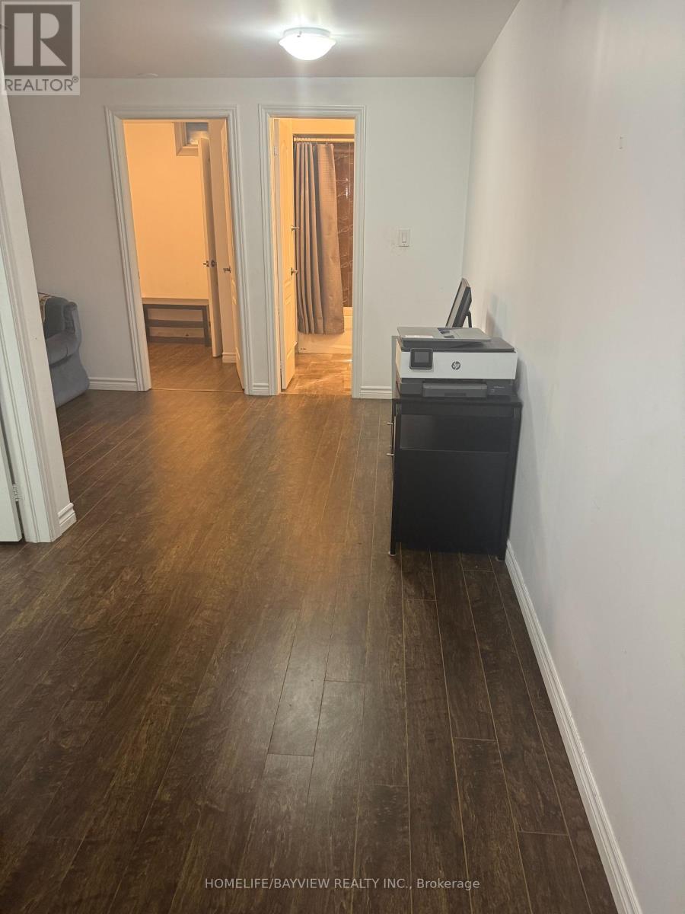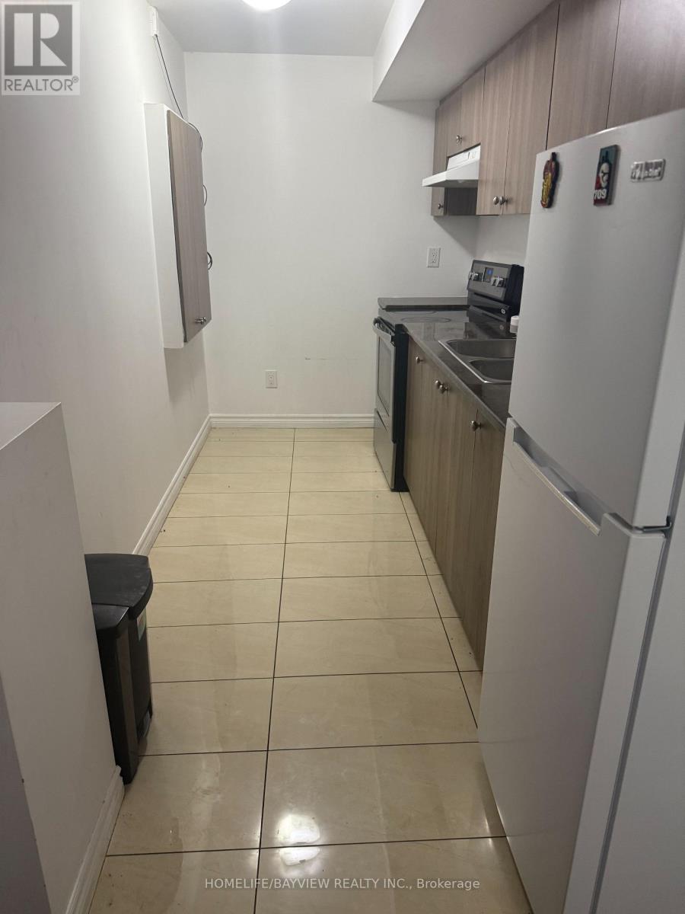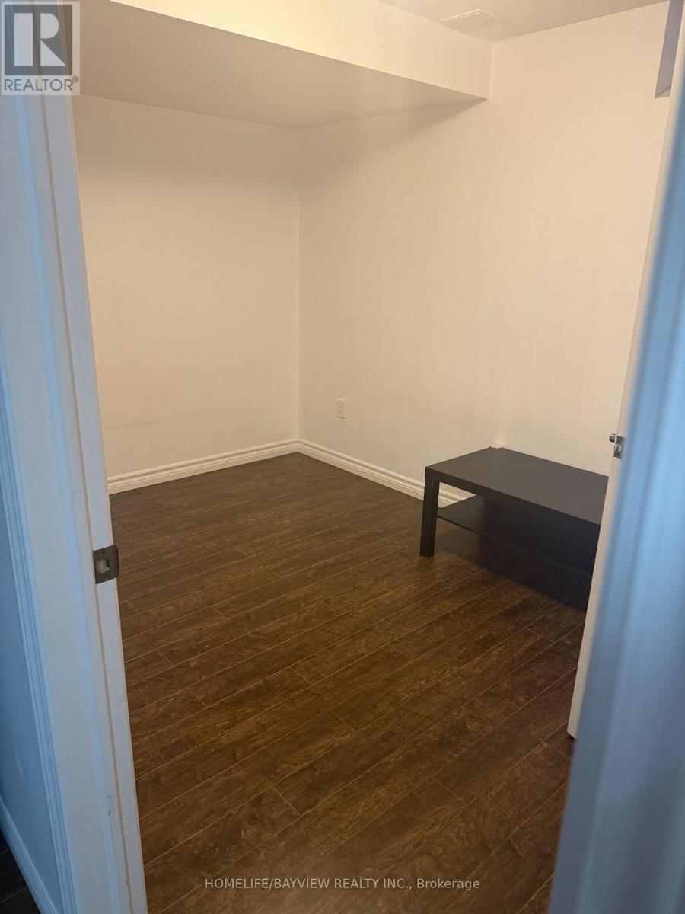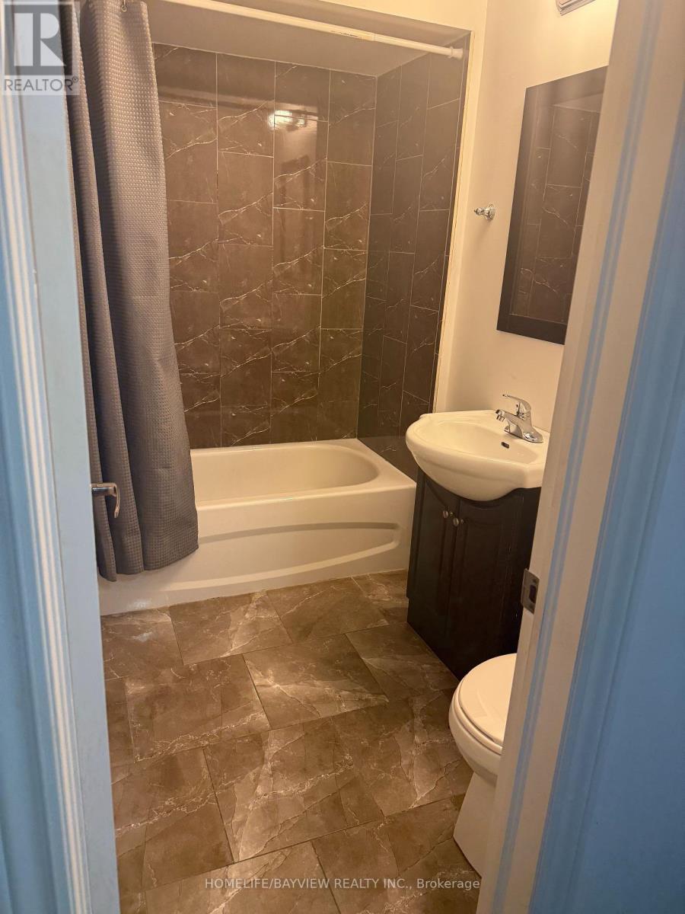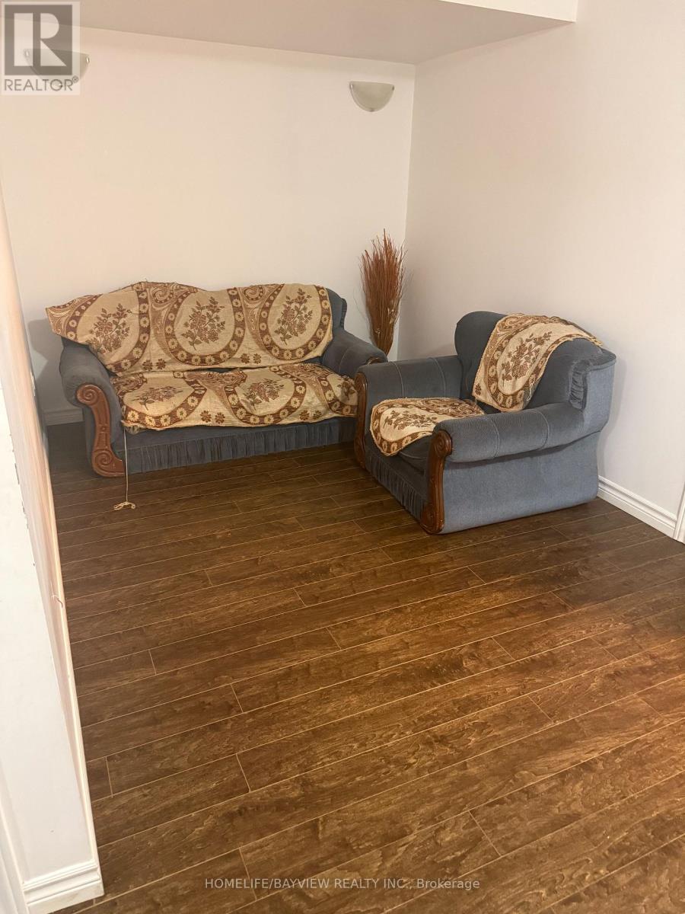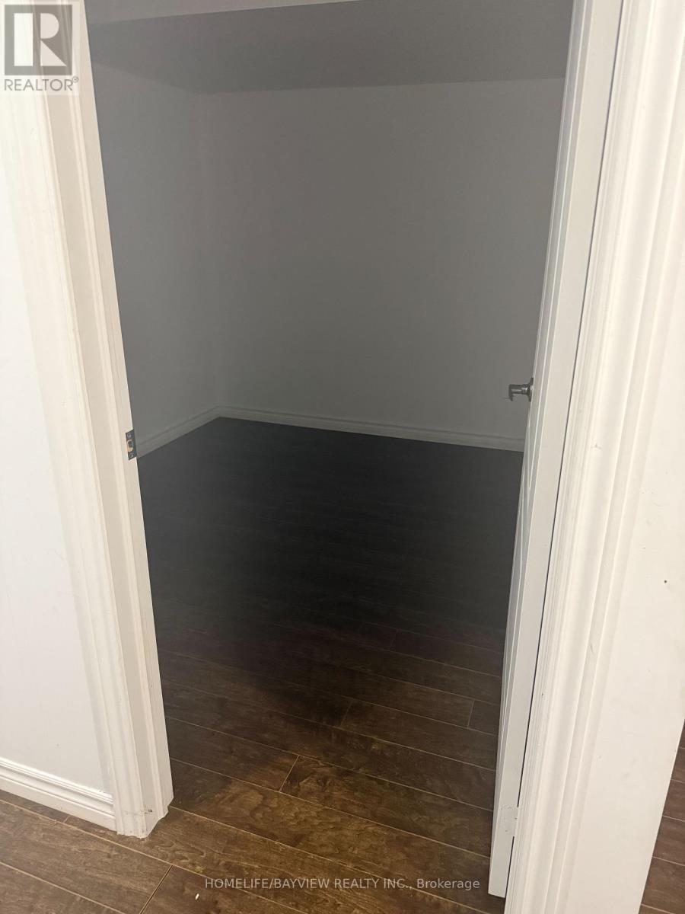Basement - 22 Edsel Road E Brampton, Ontario L7A 4K6
2 Bedroom
1 Bathroom
700 - 1,100 ft2
Central Air Conditioning
Forced Air
$1,550 Monthly
Welcome to this exceptional Semi-Detached House basement, which adds convenience to daily living. The fully finished 2-bedroom, 1-washroom basement comes with a Separate Entrance by the builder. The home's location is unbeatable, with easy access to parks, schools, and childcare. This is the perfect blend of space, privacy, and natural beauty -- don't miss out on this rare opportunity! ** (id:50886)
Property Details
| MLS® Number | W12334894 |
| Property Type | Single Family |
| Community Name | Northwest Brampton |
| Features | Carpet Free |
Building
| Bathroom Total | 1 |
| Bedrooms Above Ground | 2 |
| Bedrooms Total | 2 |
| Basement Features | Apartment In Basement |
| Basement Type | N/a |
| Cooling Type | Central Air Conditioning |
| Exterior Finish | Brick Facing |
| Foundation Type | Unknown |
| Heating Fuel | Natural Gas |
| Heating Type | Forced Air |
| Stories Total | 2 |
| Size Interior | 700 - 1,100 Ft2 |
| Type | Other |
| Utility Water | Municipal Water |
Parking
| No Garage |
Land
| Acreage | No |
| Sewer | Sanitary Sewer |
| Size Irregular | . |
| Size Total Text | . |
Rooms
| Level | Type | Length | Width | Dimensions |
|---|---|---|---|---|
| Basement | Bedroom | 4.05 m | 2.4 m | 4.05 m x 2.4 m |
| Basement | Bedroom 2 | 4.3 m | 2.4 m | 4.3 m x 2.4 m |
| Basement | Kitchen | 2.43 m | 1.82 m | 2.43 m x 1.82 m |
| Basement | Living Room | 4.3 m | 2.4 m | 4.3 m x 2.4 m |
| Basement | Bathroom | 2.43 m | 1.82 m | 2.43 m x 1.82 m |
Contact Us
Contact us for more information
Saima Parwaz
Salesperson
Homelife/bayview Realty Inc.
505 Hwy 7 Suite 201
Thornhill, Ontario L3T 7T1
505 Hwy 7 Suite 201
Thornhill, Ontario L3T 7T1
(905) 889-2200
(905) 889-3322

