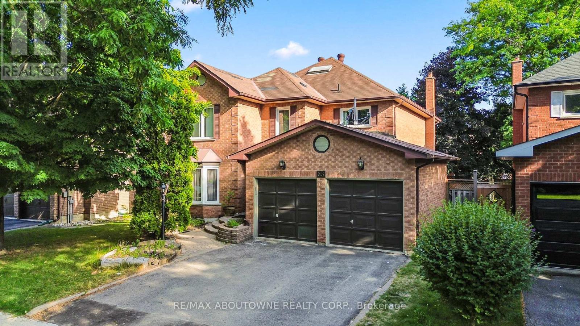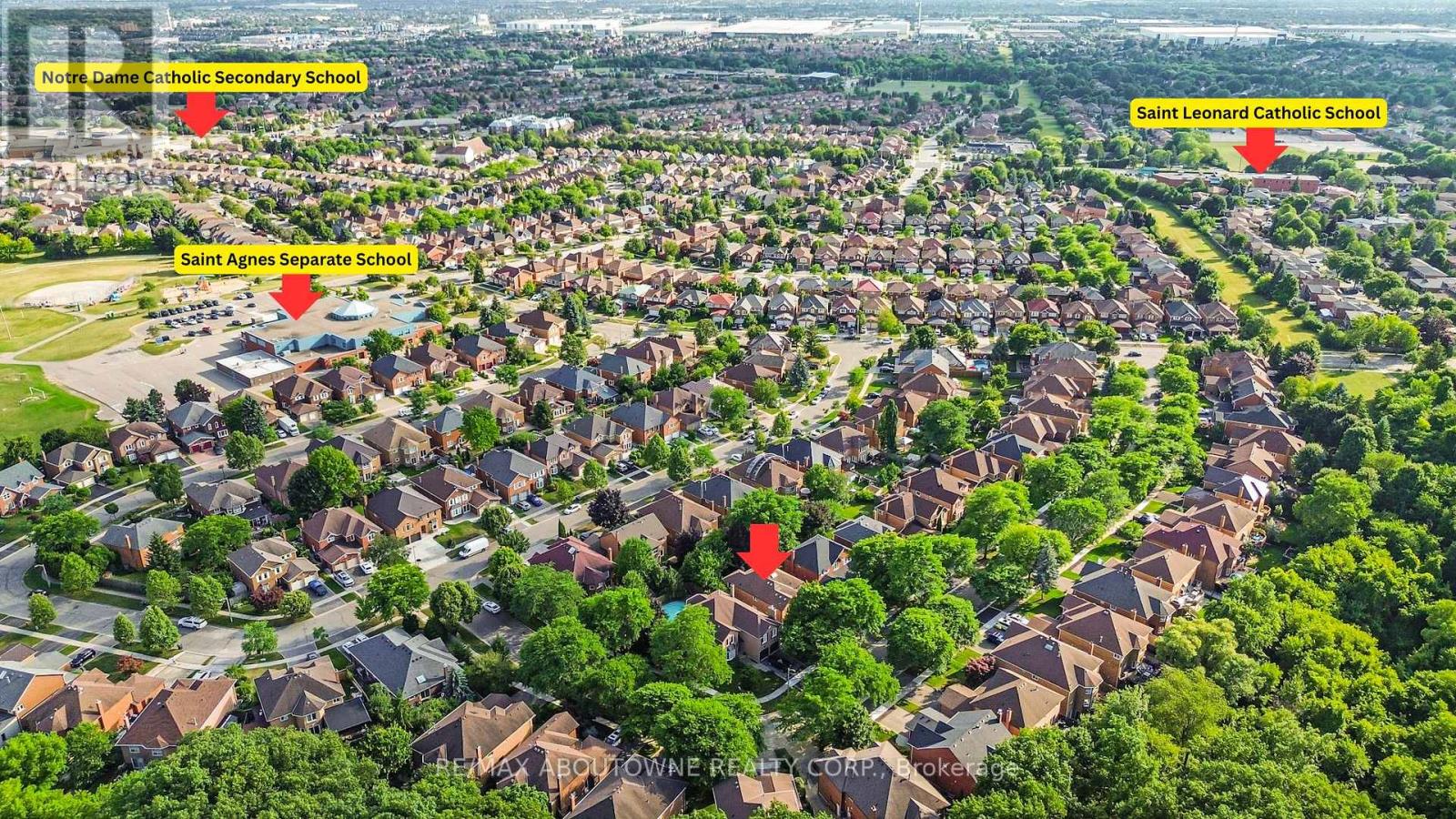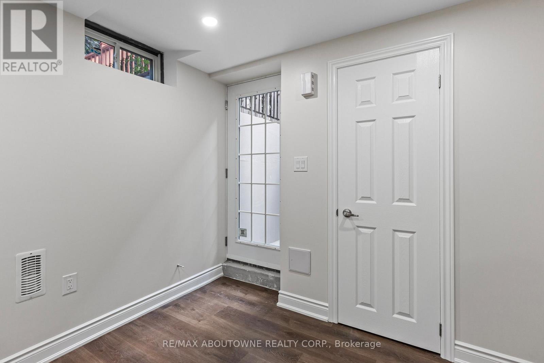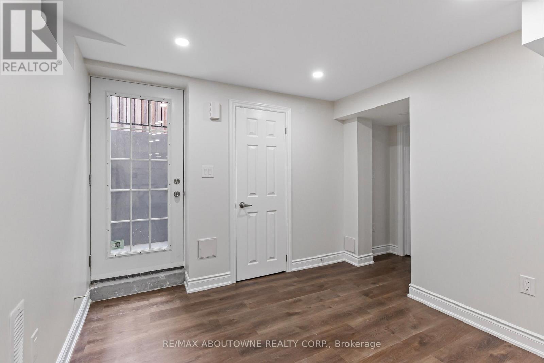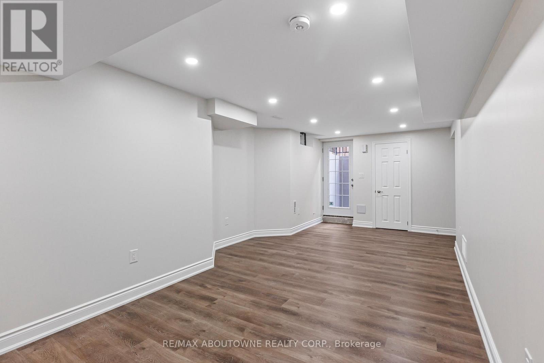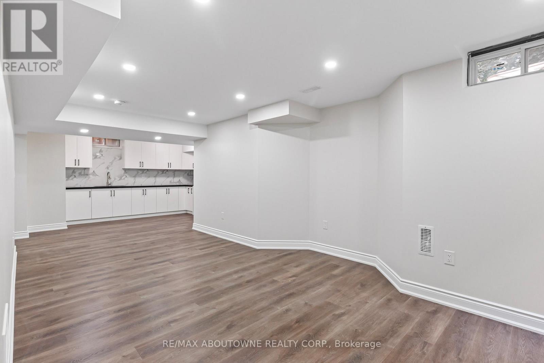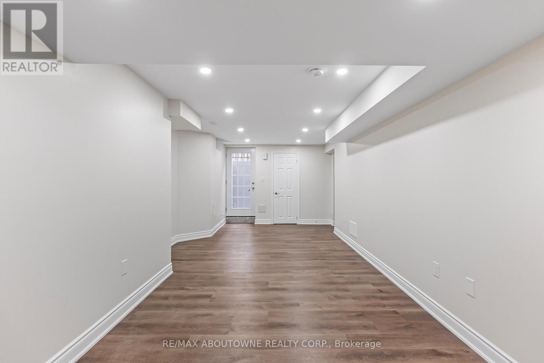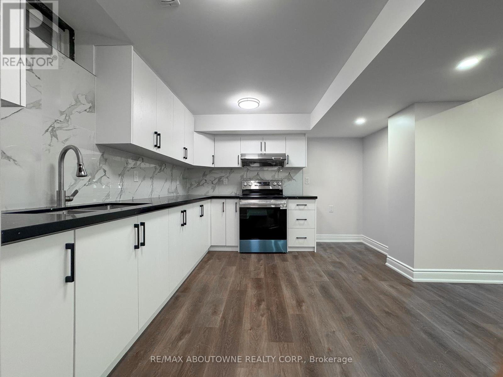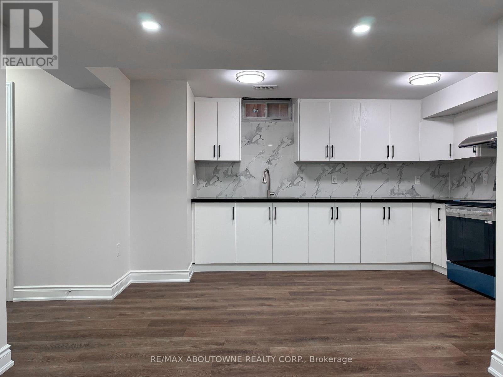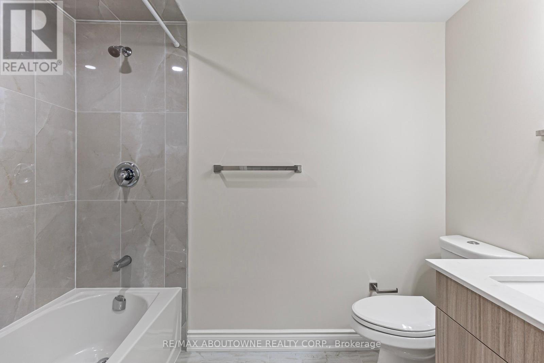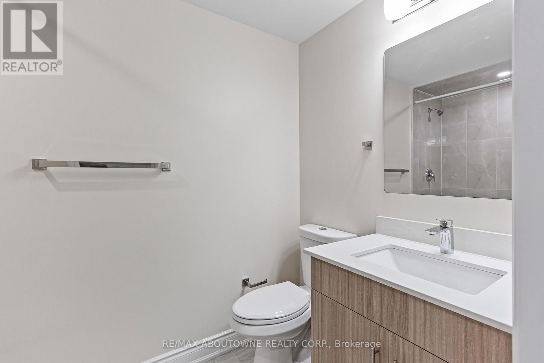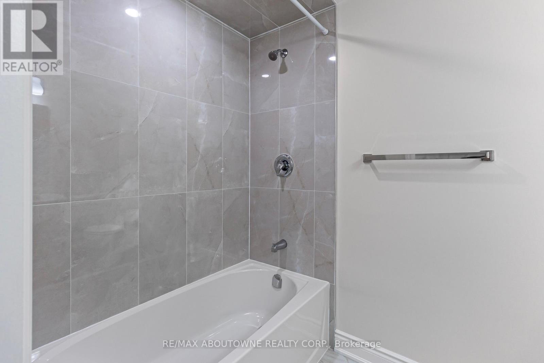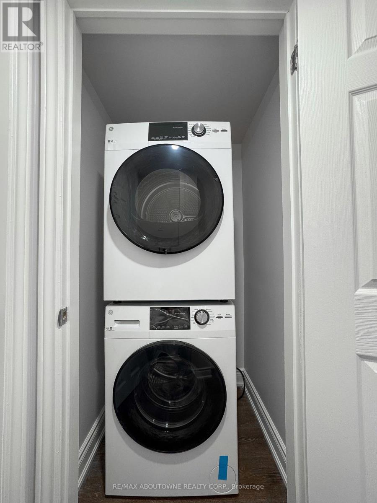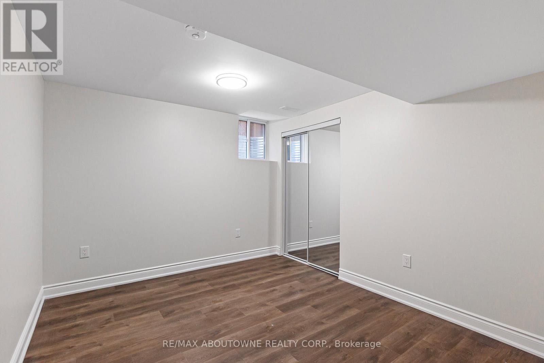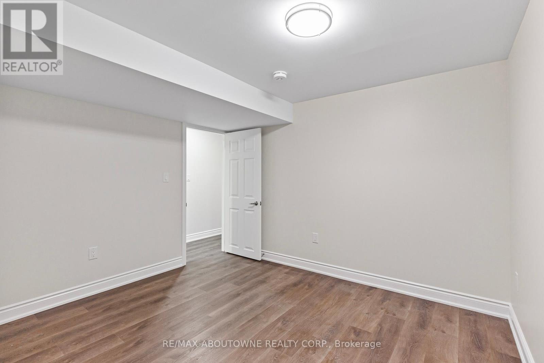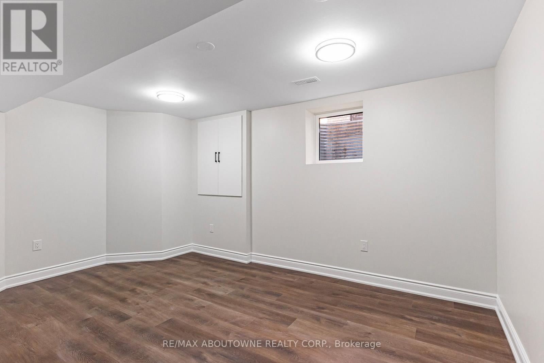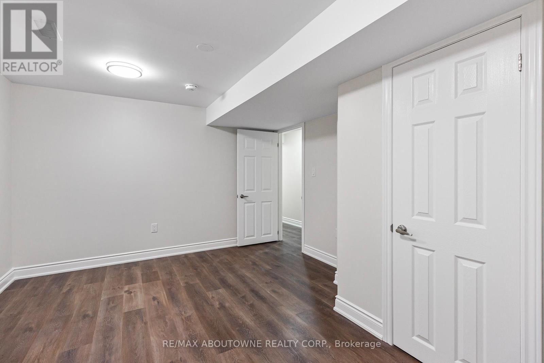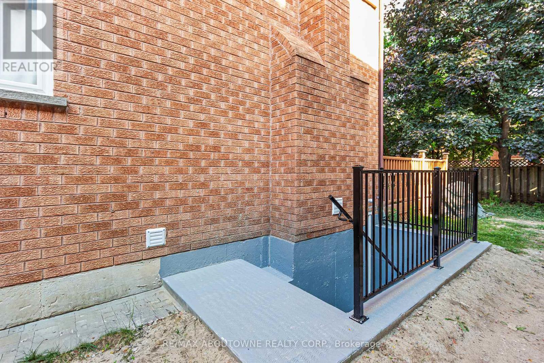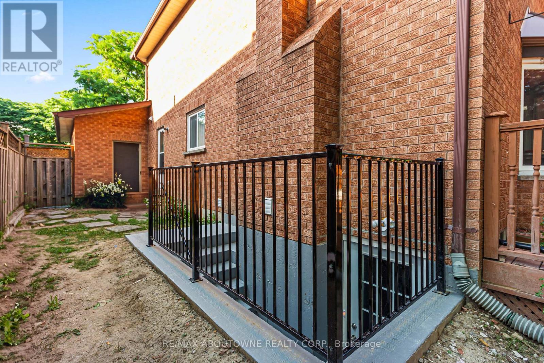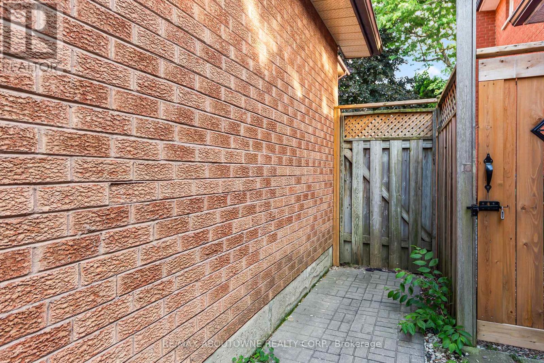Basement - 23 Kirkpatrick Street Brampton, Ontario L6Z 4K3
$1,750 Monthly
Welcome to this immaculate, bright, never lived in and generously sized 2-bedroom basement with 755 Square feet (Below grade square ft) located in the highly sought-after Heartlake community. This beautifully finished basement features a private separate entrance and has been completely renovated with stylish, modern touches throughout. Enjoy a spacious open-concept layout illuminated by elegant pot lights, complemented by brand-new stainless steel appliances including a Stove, Refrigerator, as well as a white washer and dryer for your convenience. Ideal for a small family or working professionals, this home is situated in a quiet, family-friendly neighbourhood just minutes from Hwy 410, schools, parks, walking trails, community centres, and all essential amenities. Take a stroll through nearby wooded trails or enjoy the peace and privacy of this well-appointed space. This pristine unit truly shows 10+++a must-see! **Tenant pays Rent + 30% utilities**. (id:50886)
Property Details
| MLS® Number | W12329624 |
| Property Type | Single Family |
| Community Name | Heart Lake |
| Amenities Near By | Golf Nearby, Park, Public Transit, Schools |
| Community Features | Community Centre |
| Features | In Suite Laundry |
| Parking Space Total | 1 |
Building
| Bathroom Total | 1 |
| Bedrooms Above Ground | 2 |
| Bedrooms Total | 2 |
| Age | 31 To 50 Years |
| Appliances | Dryer, Stove, Washer, Refrigerator |
| Basement Development | Finished |
| Basement Features | Walk-up |
| Basement Type | N/a (finished), N/a |
| Construction Style Attachment | Detached |
| Cooling Type | Central Air Conditioning |
| Exterior Finish | Brick |
| Fire Protection | Smoke Detectors |
| Foundation Type | Concrete |
| Heating Fuel | Natural Gas |
| Heating Type | Forced Air |
| Stories Total | 2 |
| Size Interior | 0 - 699 Ft2 |
| Type | House |
| Utility Water | Municipal Water |
Parking
| Garage |
Land
| Acreage | No |
| Land Amenities | Golf Nearby, Park, Public Transit, Schools |
| Sewer | Sanitary Sewer |
| Size Depth | 111 Ft ,7 In |
| Size Frontage | 49 Ft ,2 In |
| Size Irregular | 49.2 X 111.6 Ft |
| Size Total Text | 49.2 X 111.6 Ft|under 1/2 Acre |
Rooms
| Level | Type | Length | Width | Dimensions |
|---|---|---|---|---|
| Basement | Kitchen | 3.38 m | 3.53 m | 3.38 m x 3.53 m |
| Basement | Living Room | 6 m | 3.5 m | 6 m x 3.5 m |
| Basement | Bedroom | 2.46 m | 3.9 m | 2.46 m x 3.9 m |
| Basement | Bedroom 2 | 3.5 m | 2.9 m | 3.5 m x 2.9 m |
Contact Us
Contact us for more information
Rayo Irani
Broker
www.callrayo.com/
www.facebook.com/rayomand.irani.7
www.linkedin.com/feed/
1235 North Service Rd W #100d
Oakville, Ontario L6M 3G5
(905) 338-9000

