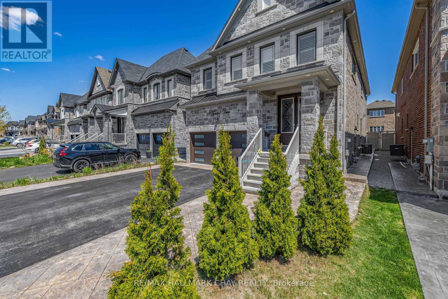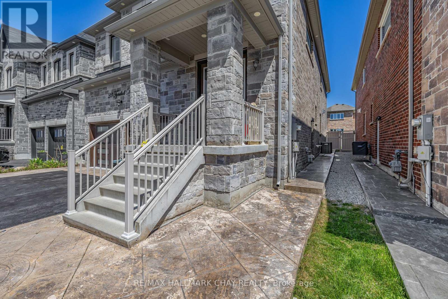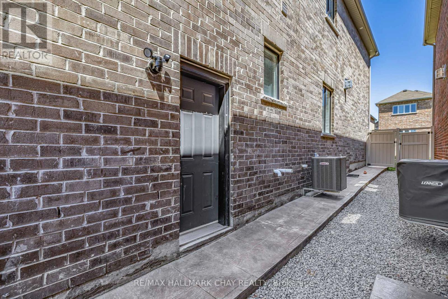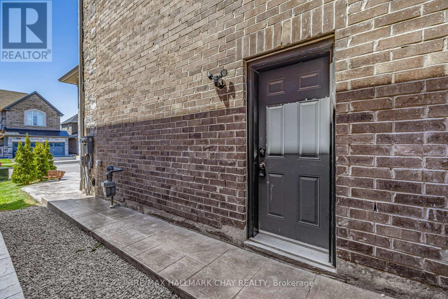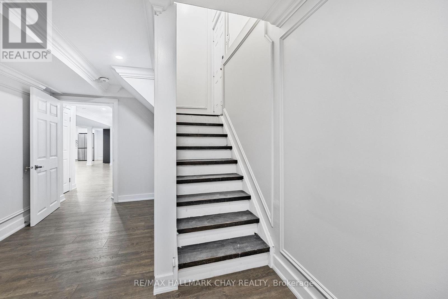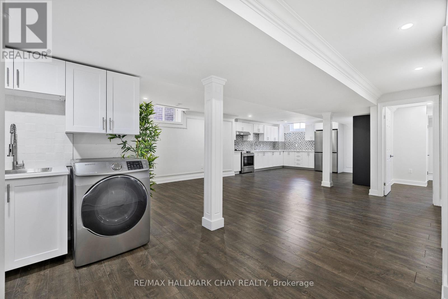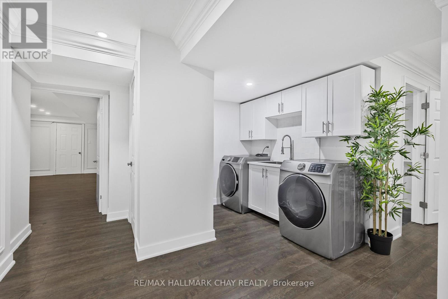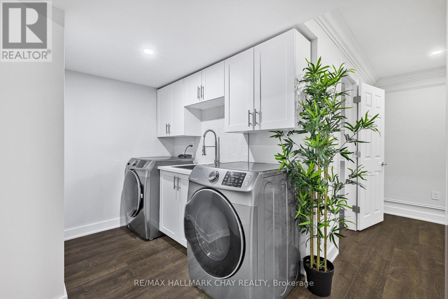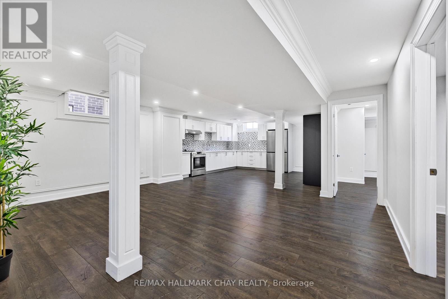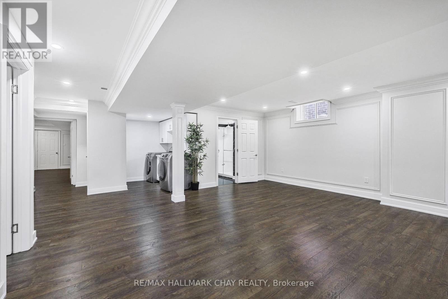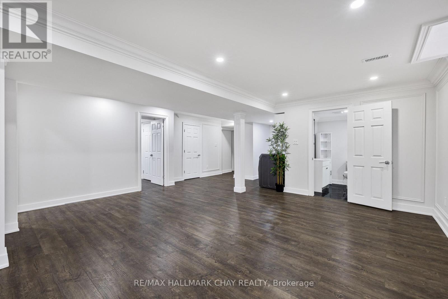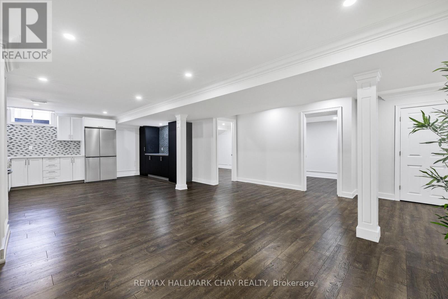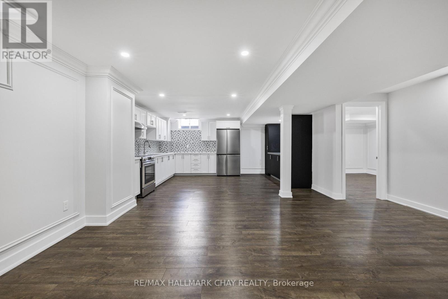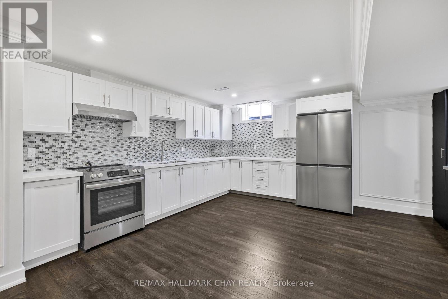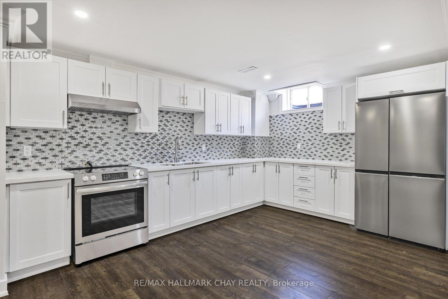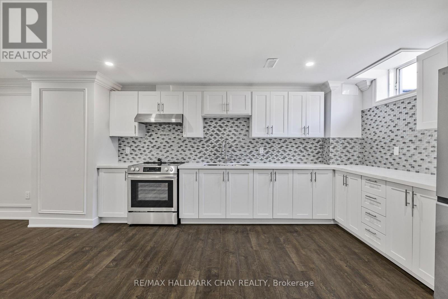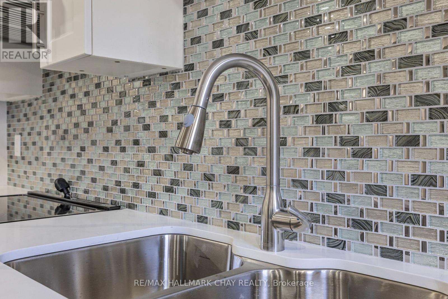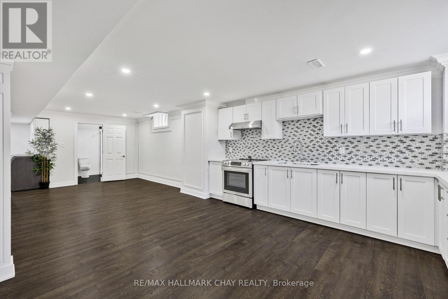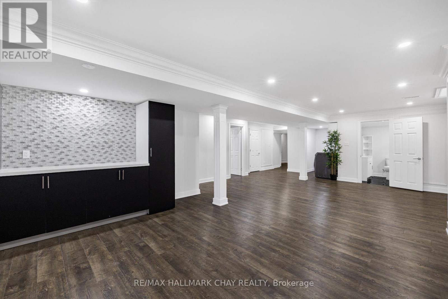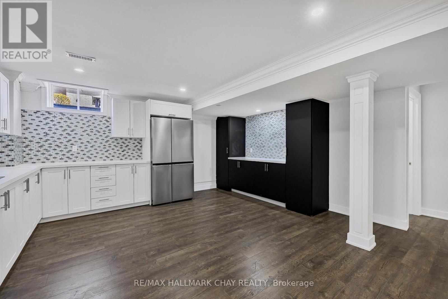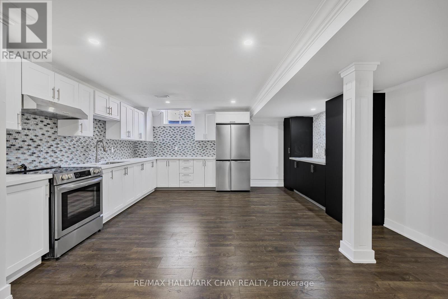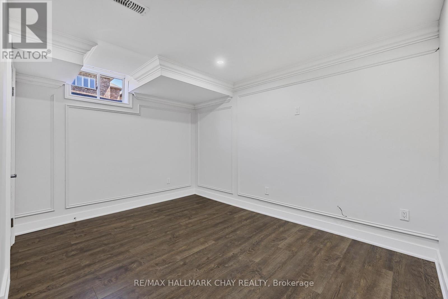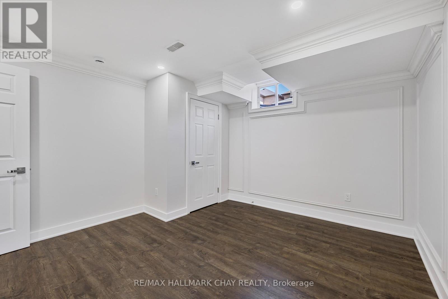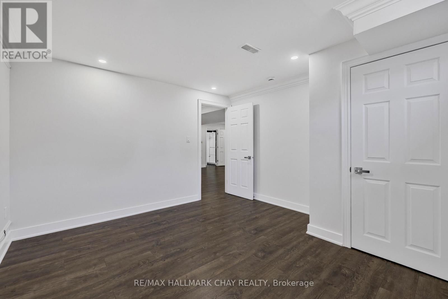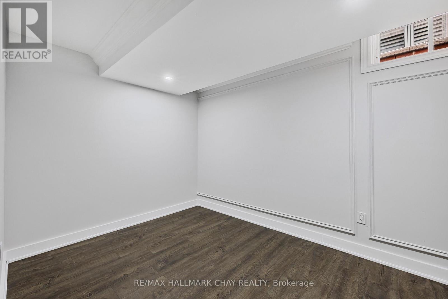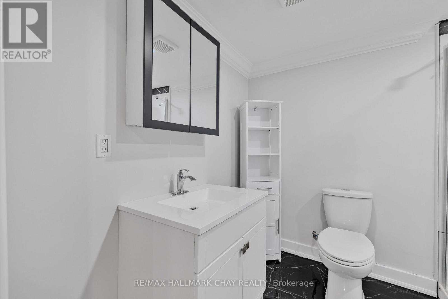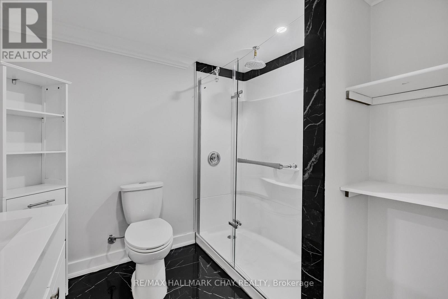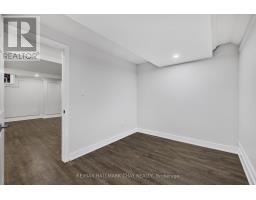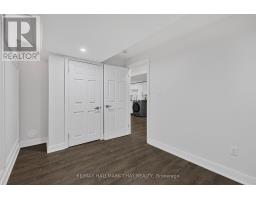Basement - 23 Tyndall Drive Bradford West Gwillimbury, Ontario L3Z 4G6
$2,100 Monthly
Brand new, never lived in 2 bedroom executive suite! In the heart of Bradford, a short drive to the Go Station, Hwy 400 & just minutes to public transit, grocery stores, parks and schools. The open concept floorplan showcases a huge eat-in kitchen with quartz countertops, plenty of storage, double sink and pantry. Fully equipped with brand new stainless steel appliances, including side by side refrigerator/freezer making meal preparation a breeze. The 2 bedrooms each have windows and large closets and the family room is expansive and filled with natural light. This unit has its own private entrance as well as private laundry en-suite, equipped with new front load washer & dryer, a sink and storage cabinets. This beautiful unit is carpet free with hardwood flooring and potlights. It truly has it all! (id:50886)
Property Details
| MLS® Number | N12141993 |
| Property Type | Single Family |
| Community Name | Bradford |
| Amenities Near By | Park, Schools |
| Community Features | Community Centre |
| Parking Space Total | 2 |
Building
| Bathroom Total | 1 |
| Bedrooms Above Ground | 2 |
| Bedrooms Total | 2 |
| Appliances | Dryer, Stove, Washer, Refrigerator |
| Basement Features | Apartment In Basement |
| Basement Type | N/a |
| Construction Style Attachment | Detached |
| Cooling Type | Central Air Conditioning |
| Exterior Finish | Brick |
| Flooring Type | Laminate |
| Foundation Type | Unknown |
| Heating Fuel | Natural Gas |
| Heating Type | Forced Air |
| Stories Total | 2 |
| Size Interior | 3,000 - 3,500 Ft2 |
| Type | House |
| Utility Water | Municipal Water |
Parking
| No Garage | |
| Tandem |
Land
| Acreage | No |
| Land Amenities | Park, Schools |
| Sewer | Sanitary Sewer |
Rooms
| Level | Type | Length | Width | Dimensions |
|---|---|---|---|---|
| Basement | Family Room | 4.66 m | 6.14 m | 4.66 m x 6.14 m |
| Basement | Kitchen | 4.28 m | 4.9 m | 4.28 m x 4.9 m |
| Basement | Laundry Room | 2.39 m | 2.45 m | 2.39 m x 2.45 m |
| Basement | Primary Bedroom | 3.82 m | 3.65 m | 3.82 m x 3.65 m |
| Basement | Bedroom 2 | 3.96 m | 2.49 m | 3.96 m x 2.49 m |
Contact Us
Contact us for more information
Curtis Goddard
Broker
www.noworries.ca/
www.facebook.com/TheCurtisGoddardTeam?ref=bookmarks
www.linkedin.com/profile/view?id=AAIAABAYnnoBBiGl18dT3T-tKF14YZ3k-XYsRfk&trk=nav_responsive_
450 Holland St West #4
Bradford, Ontario L3Z 0G1
(705) 722-7100
Heather Vieira
Salesperson
noworries.ca/
www.facebook.com/share/1jDMddiFoDoxU7qY/?mibextid=LQQJ4d
450 Holland St West #4
Bradford, Ontario L3Z 0G1
(705) 722-7100

