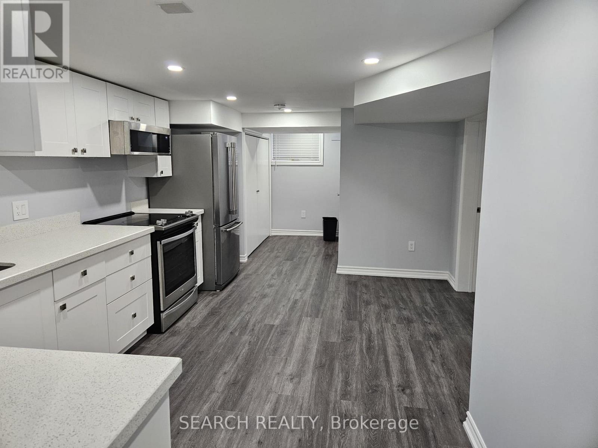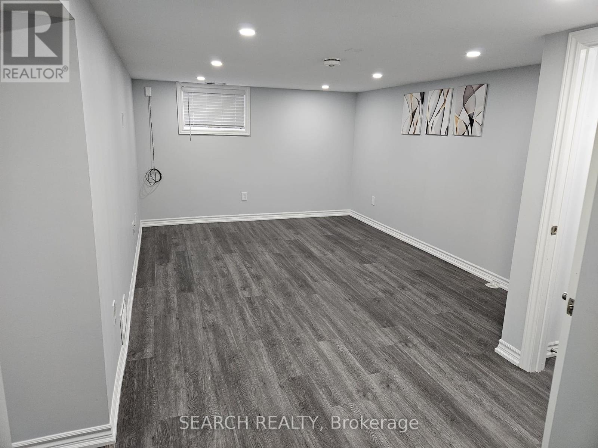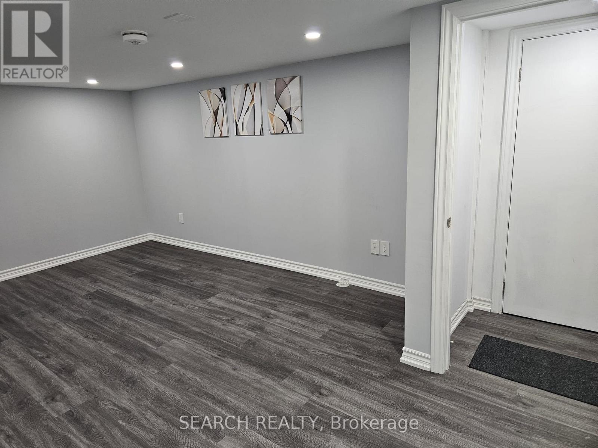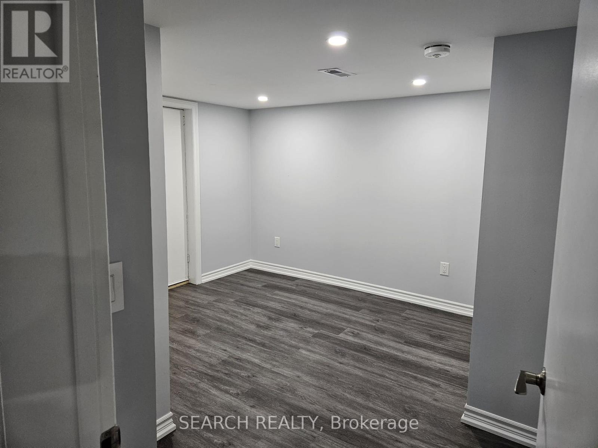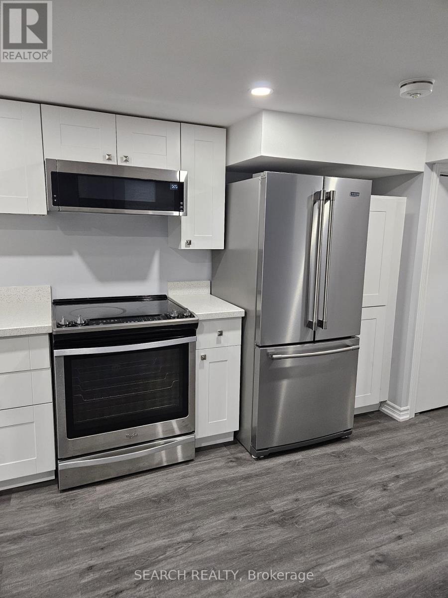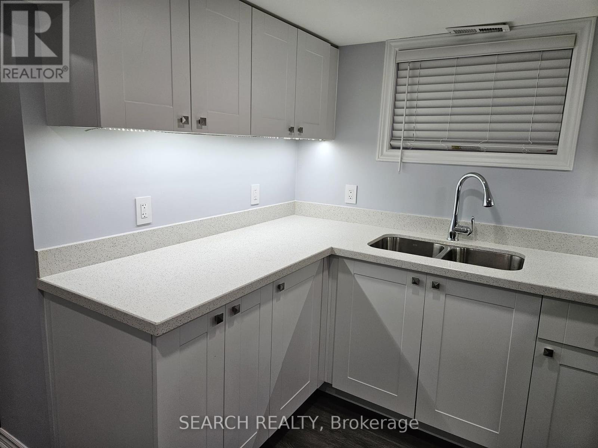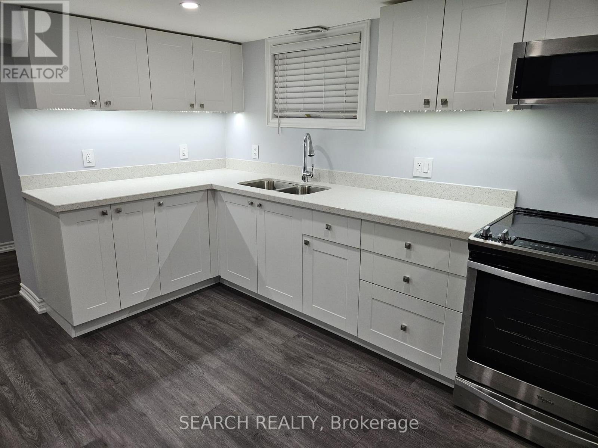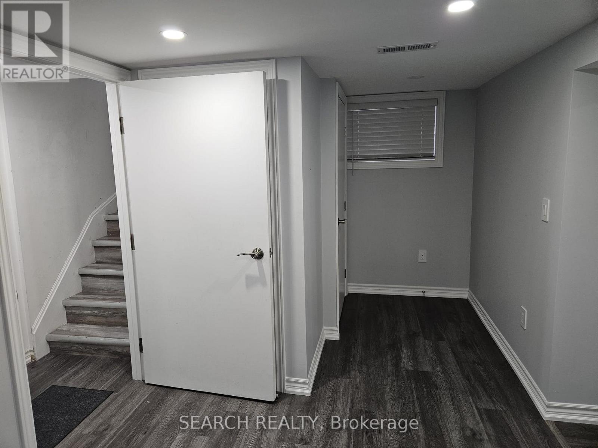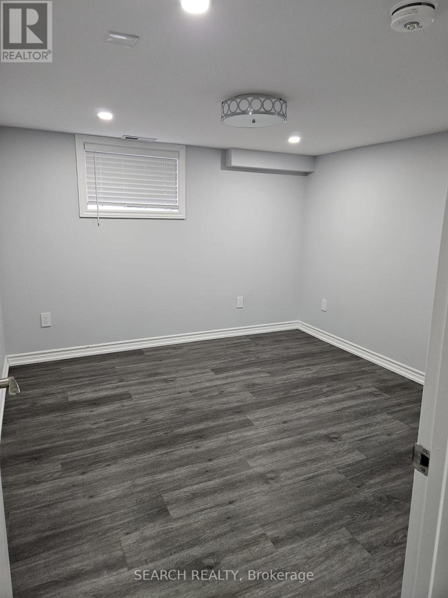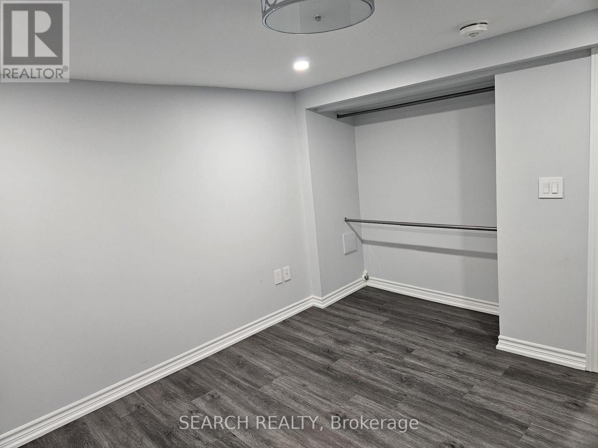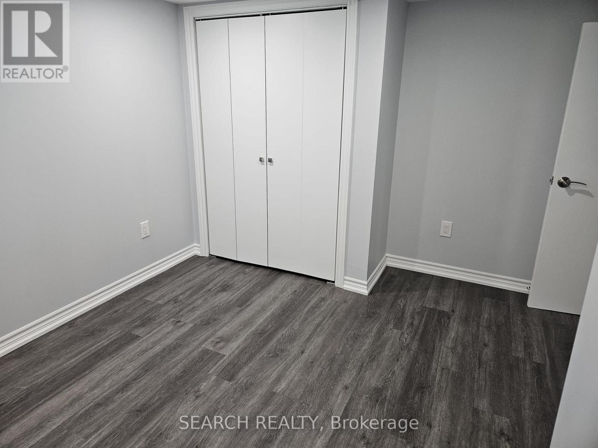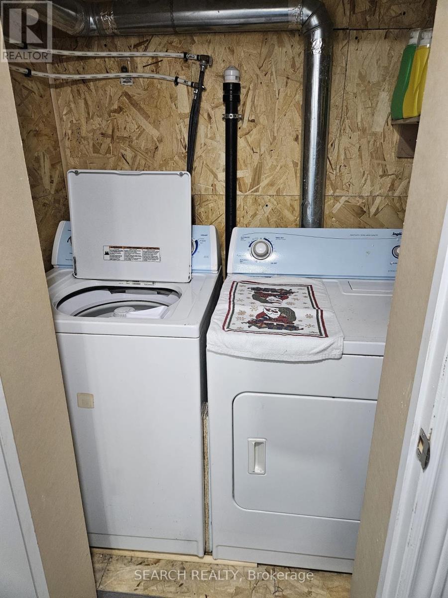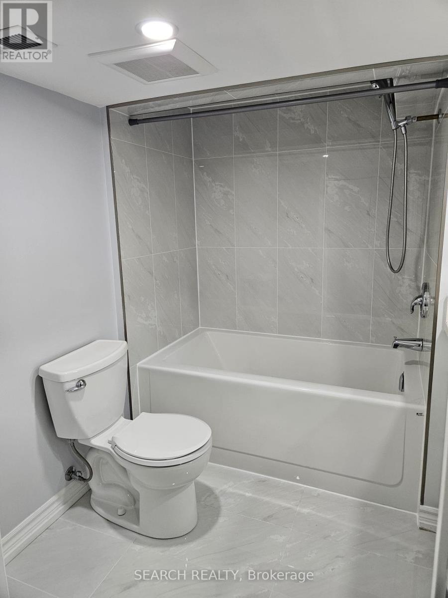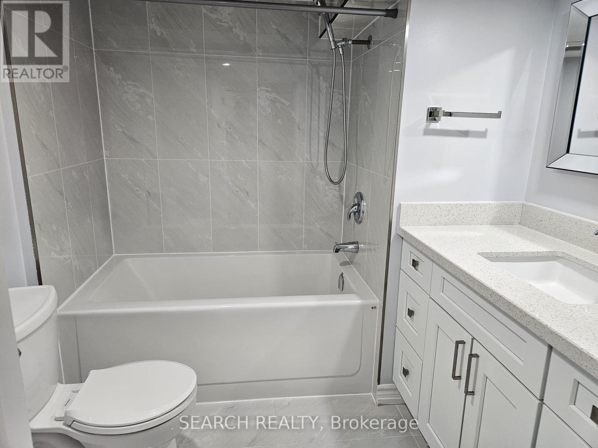Basement - 238 Ellington Drive Toronto, Ontario M1R 3Y4
$2,100 Monthly
Brand New & Beautiful!!! Welcome to this stunning 2-bedroom basement apartment in the quiet Wexford, family-friendly neighbourhood. Featuring a modern kitchen, quart countertops, Stainless Steel Appliances, a bright and spacious living room and a sleek 4-piece washroom. Enjoy private access to the backyard from the basement. Tenant(s) responsible to clean and clear this access. Shared laundry with Landlord. One parking included and tenant responsible for maintaining their own parking space. Tenant pays 1/3 of utilities (water, gas and electricity). Perfect for a professional, a couple or a small family seeking comfort, style and convenience. Close to Public Transit, Hwy 401, Schools and shopping. A delight to show! No Smoking and Pets allowed. Super Nice Landlord! Tenant and Tenant's agent to verify all measurements. (id:50886)
Property Details
| MLS® Number | E12079707 |
| Property Type | Single Family |
| Community Name | Wexford-Maryvale |
| Amenities Near By | Park, Place Of Worship, Public Transit, Schools |
| Community Features | School Bus |
| Features | Carpet Free |
| Parking Space Total | 1 |
Building
| Bathroom Total | 1 |
| Bedrooms Above Ground | 2 |
| Bedrooms Total | 2 |
| Appliances | Microwave, Stove, Window Coverings, Refrigerator |
| Architectural Style | Bungalow |
| Basement Features | Apartment In Basement, Separate Entrance |
| Basement Type | N/a |
| Construction Style Attachment | Detached |
| Cooling Type | Central Air Conditioning |
| Exterior Finish | Brick |
| Flooring Type | Laminate |
| Heating Fuel | Natural Gas |
| Heating Type | Forced Air |
| Stories Total | 1 |
| Type | House |
| Utility Water | Municipal Water |
Parking
| Garage |
Land
| Acreage | No |
| Land Amenities | Park, Place Of Worship, Public Transit, Schools |
| Sewer | Sanitary Sewer |
Rooms
| Level | Type | Length | Width | Dimensions |
|---|---|---|---|---|
| Basement | Living Room | 7.34 m | 3.54 m | 7.34 m x 3.54 m |
| Basement | Kitchen | 7.5 m | 3.6 m | 7.5 m x 3.6 m |
| Basement | Bedroom | 3.5 m | 3.33 m | 3.5 m x 3.33 m |
| Basement | Bedroom 2 | 3.5 m | 3.83 m | 3.5 m x 3.83 m |
Contact Us
Contact us for more information
Anita Singh
Salesperson
(416) 834-2072
theorchidgroup.ca/
www.facebook.com/yourrealtoranita
www.linkedin.com/in/ganesh-sarah-and-anita-at-the-orchid-group-19066813/
5045 Orbitor Drive #200 Building 8
Mississauga, Ontario L4W 4Y4
(416) 993-7653
(866) 536-4751
www.searchrealty.ca/
Ganesh Singh
Salesperson
5045 Orbitor Drive #200 Building 8
Mississauga, Ontario L4W 4Y4
(416) 993-7653
(866) 536-4751
www.searchrealty.ca/

