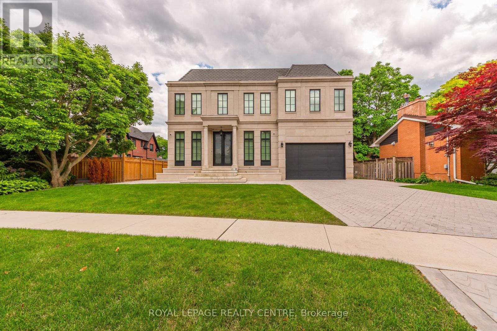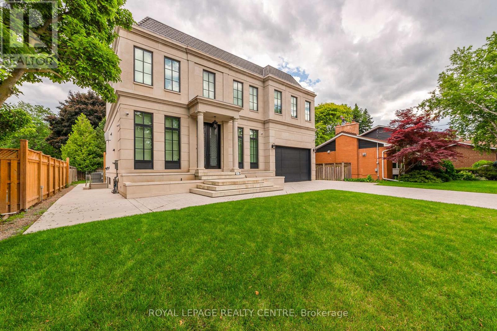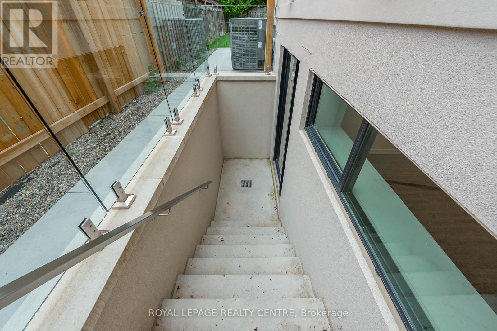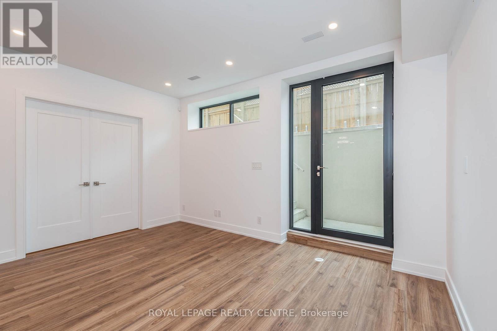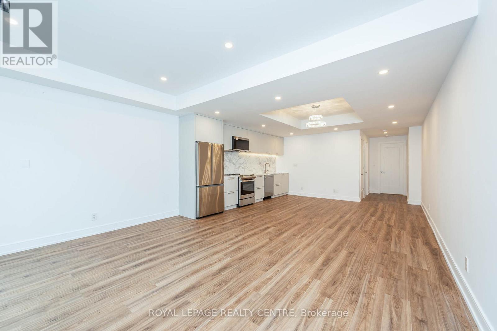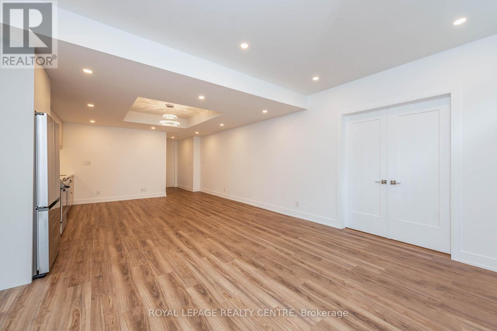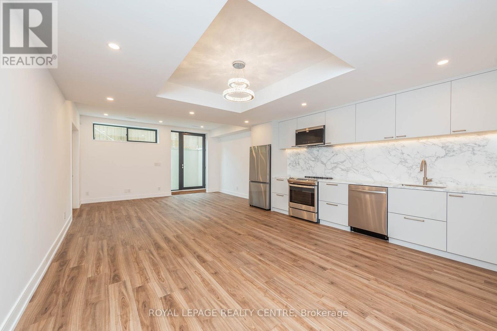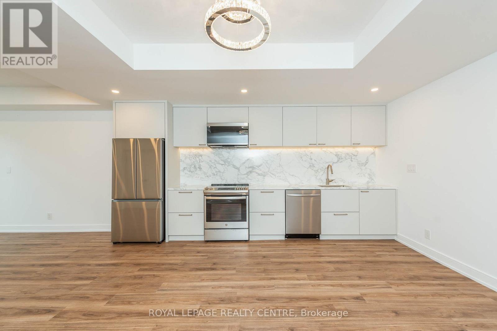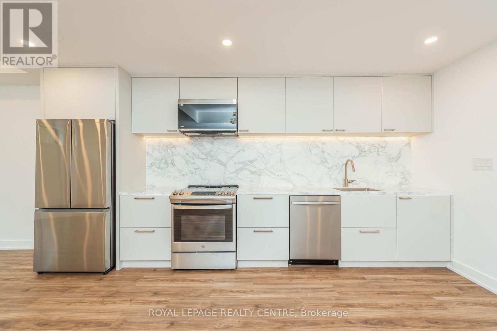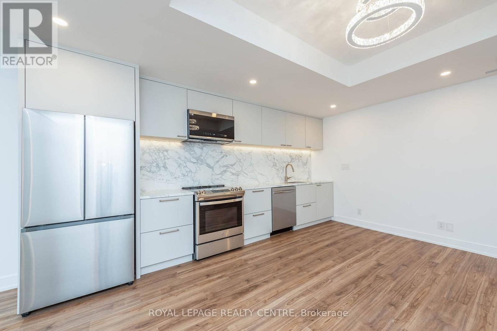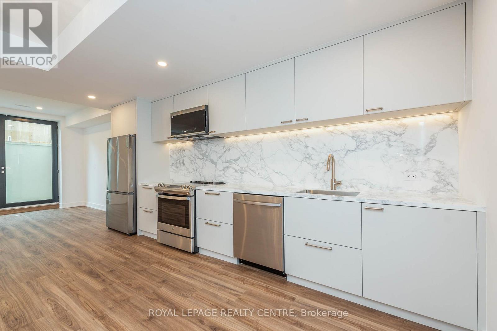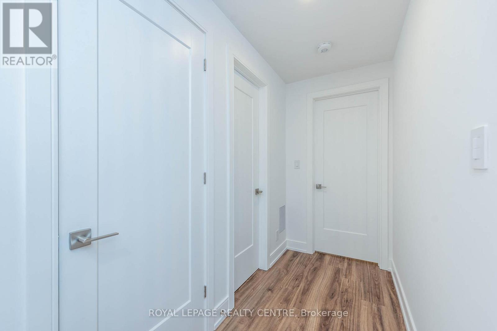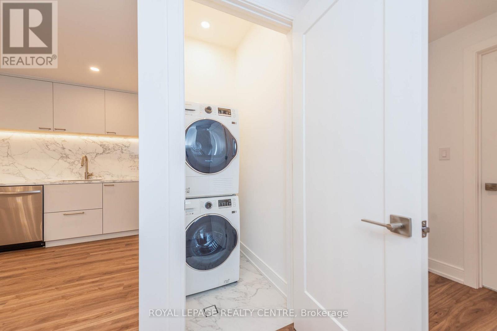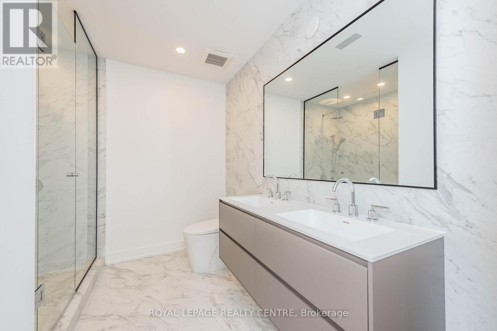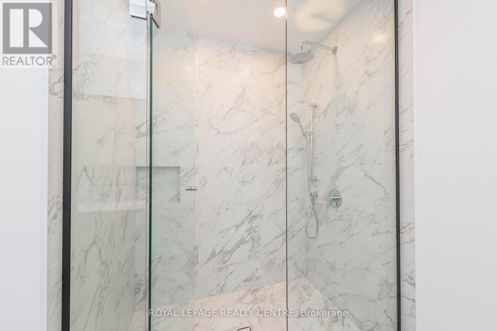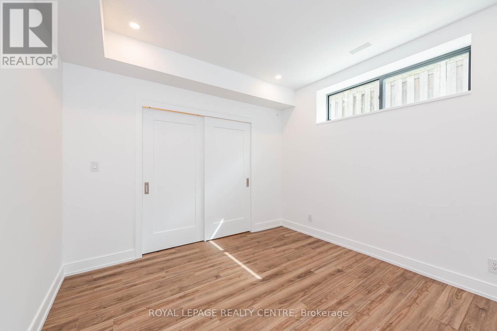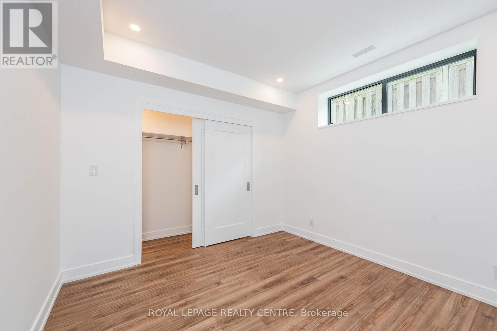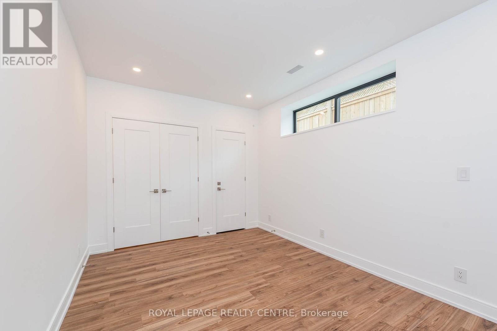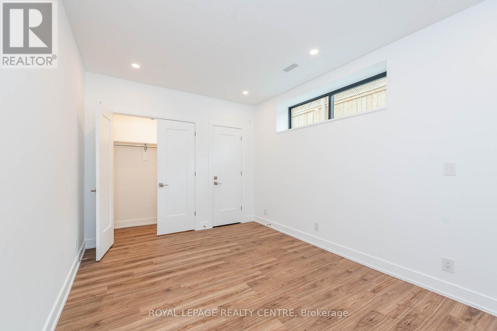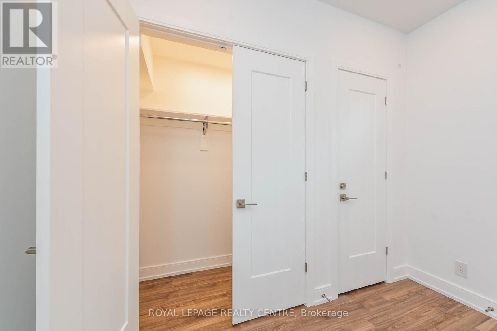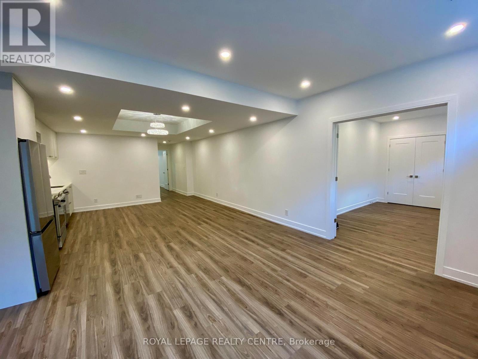Basement - 2421 Arbordale Drive Mississauga, Ontario L5A 2M8
$2,495 Monthly
This 2023 Ultra Luxury Custom Home Offers a Very Rare Luxurious, Appox. 1100 Sq Ft, 2 Bedrooms Legal Basement Unit In a Prestigious & Upscale Area of Cooksville, Nestled Amongst Multi-Million Dollar Homes! High 9' Ceilings, Well-Lit Rooms, Large Above Ground Windows, Large Closets, 4 Piece Bath W/His & Hers Sinks, Large Glass Enclosed Standup Shower With Rain Shower Head & Handheld Shower Head, Floating Vanity and Riobel Fixtures. Large Light Filled Entry Door Open To Inviting Living Area W/Electric Fireplace, Newer Kitchen, Custom Porcelain Countertop, Newer Stainless Steel Appliances Incl: Fridge, Stove, Built-In Dishwasher & Microwave. Private Laundry Ensuite With Washer & Dryer. Close to Parks, Port Credit Schools, Trillium Hospital, Transit & Square One. 5 Minutes to Sherway Gardens Mall. Under 20 Minutes to Downtown Toronto. *Tenant to Pay 40% of All Utilities (Electricity, Gas & Water Month to Month Cost)*. **No Smokers** **One Parking Space Included for One Car - No Pickup Truck or Oversized Vehicle** 24 hours notice for All Showings** (id:50886)
Property Details
| MLS® Number | W12512452 |
| Property Type | Single Family |
| Community Name | Cooksville |
| Features | Carpet Free, In Suite Laundry |
| Parking Space Total | 1 |
Building
| Bathroom Total | 1 |
| Bedrooms Above Ground | 2 |
| Bedrooms Total | 2 |
| Age | 0 To 5 Years |
| Amenities | Fireplace(s) |
| Appliances | Dishwasher, Dryer, Microwave, Stove, Washer, Refrigerator |
| Basement Features | Apartment In Basement, Separate Entrance |
| Basement Type | N/a, N/a |
| Construction Status | Insulation Upgraded |
| Construction Style Attachment | Detached |
| Cooling Type | Central Air Conditioning |
| Exterior Finish | Stone, Stucco |
| Fireplace Present | Yes |
| Fireplace Total | 1 |
| Flooring Type | Vinyl, Ceramic |
| Foundation Type | Poured Concrete |
| Heating Fuel | Natural Gas |
| Heating Type | Forced Air |
| Stories Total | 2 |
| Size Interior | 700 - 1,100 Ft2 |
| Type | House |
| Utility Water | Municipal Water |
Parking
| No Garage |
Land
| Acreage | No |
| Sewer | Sanitary Sewer |
Rooms
| Level | Type | Length | Width | Dimensions |
|---|---|---|---|---|
| Basement | Living Room | 4.82 m | 4.15 m | 4.82 m x 4.15 m |
| Basement | Kitchen | 4.82 m | 4.15 m | 4.82 m x 4.15 m |
| Basement | Bedroom | 3.55 m | 3.4 m | 3.55 m x 3.4 m |
| Basement | Bedroom | 4.35 m | 3 m | 4.35 m x 3 m |
| Basement | Laundry Room | 1 m | 1 m | 1 m x 1 m |
Contact Us
Contact us for more information
Herminio Carlos Rodrigues
Salesperson
www.herminiorodrigues.com/
2150 Hurontario Street
Mississauga, Ontario L5B 1M8
(905) 279-8300
(905) 279-5344
www.royallepagerealtycentre.ca/

