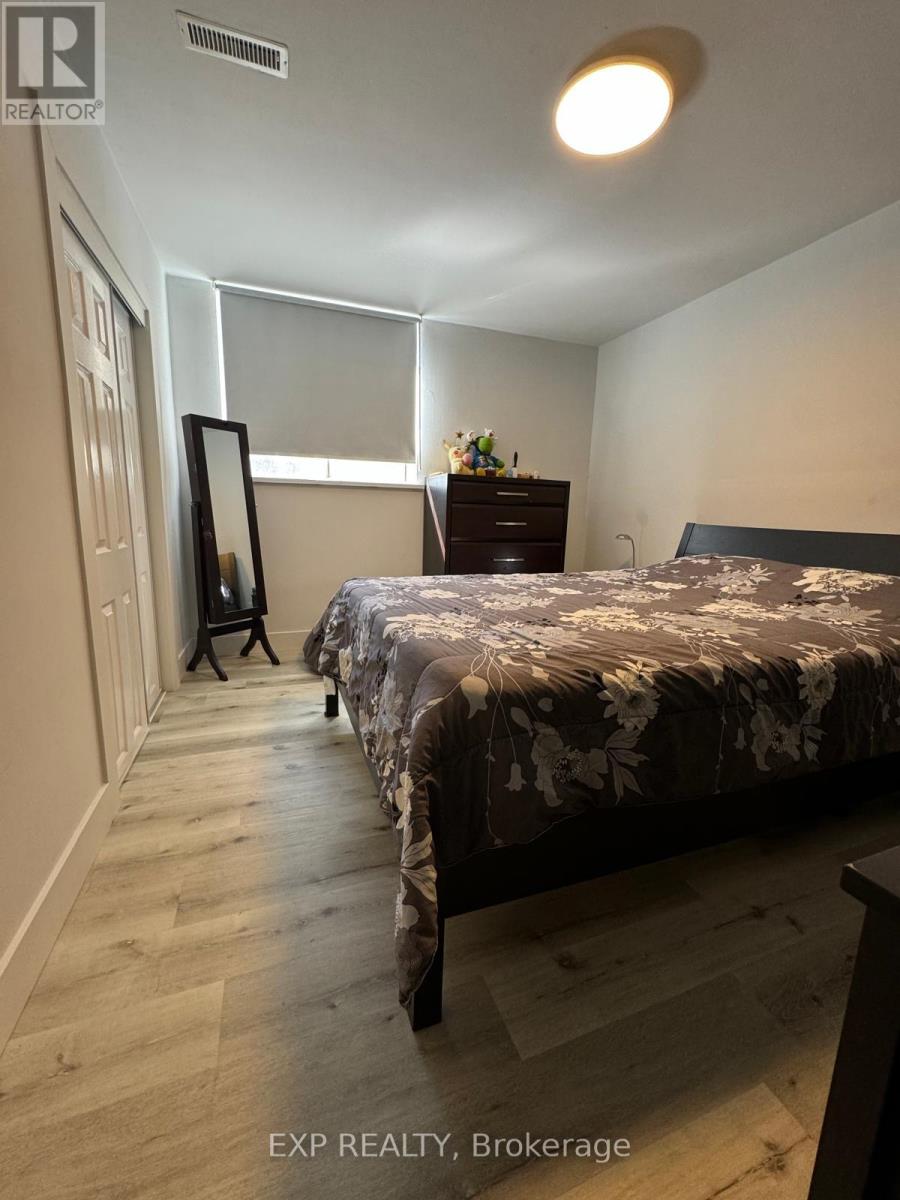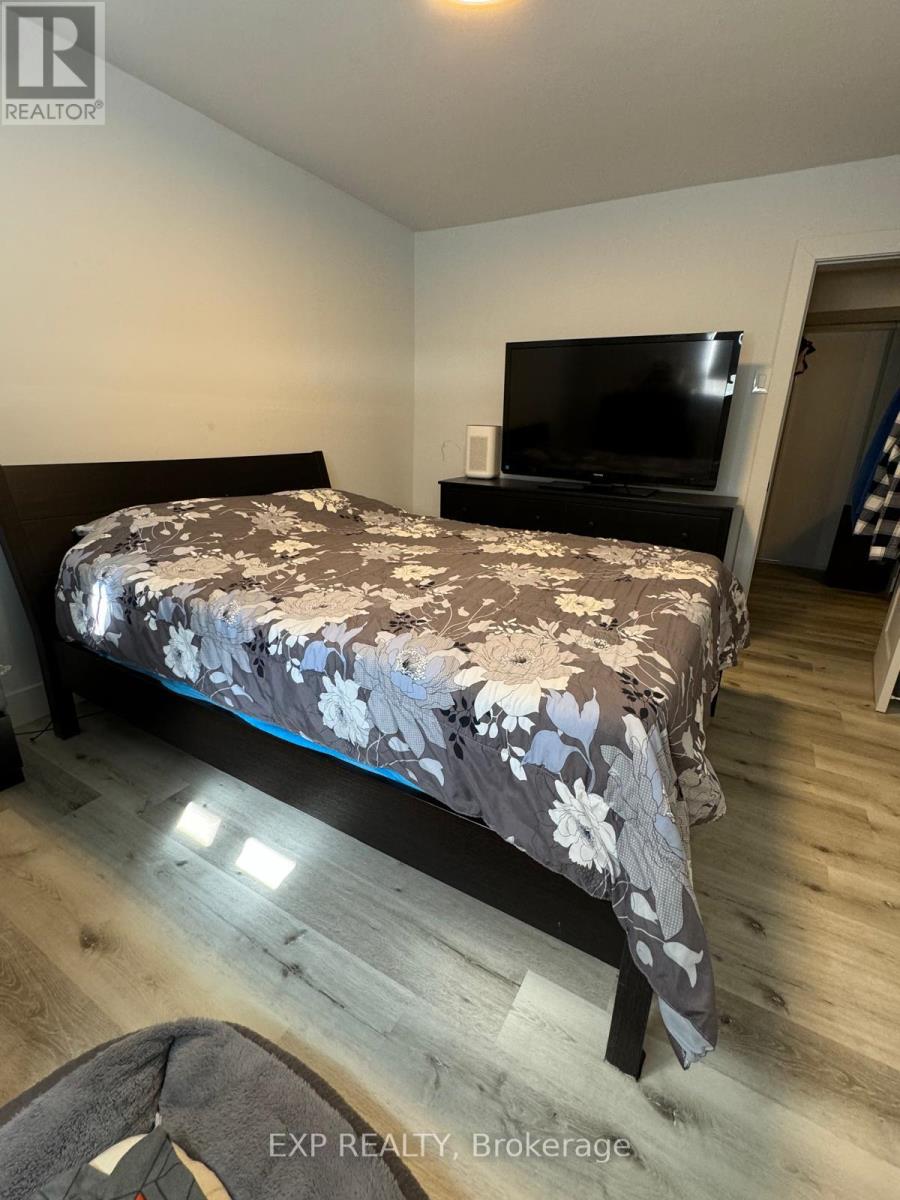Basement - 254 Hillside Drive Mississauga, Ontario L5M 1G5
1 Bedroom
1 Bathroom
700 - 1,100 ft2
Bungalow
Central Air Conditioning
Forced Air
$2,250 Monthly
Welcome to 254 Hillside Dr, Mississauga! This recently renovated one-bedroom basement offers a bright and inviting walk-out basement with parking for two cars. Enjoy the convenience of private in-suite laundry and a spacious backyard perfect for outdoor activities. The modern kitchen and living area are ideal for relaxing or entertaining. Located in a vibrant neighborhood with easy access to local amenities, this property is a fantastic find for young professionals or couples. Don't miss out on this gem! Close to Hwy 403 & 407. Utilities Included (id:50886)
Property Details
| MLS® Number | W12010366 |
| Property Type | Single Family |
| Community Name | Streetsville |
| Features | Carpet Free |
| Parking Space Total | 2 |
Building
| Bathroom Total | 1 |
| Bedrooms Above Ground | 1 |
| Bedrooms Total | 1 |
| Appliances | Dryer, Stove, Washer, Refrigerator |
| Architectural Style | Bungalow |
| Basement Features | Walk Out |
| Basement Type | N/a |
| Construction Style Attachment | Detached |
| Cooling Type | Central Air Conditioning |
| Exterior Finish | Brick |
| Foundation Type | Brick |
| Heating Fuel | Natural Gas |
| Heating Type | Forced Air |
| Stories Total | 1 |
| Size Interior | 700 - 1,100 Ft2 |
| Type | House |
| Utility Water | Municipal Water |
Parking
| No Garage |
Land
| Acreage | No |
| Sewer | Sanitary Sewer |
| Size Depth | 180 Ft |
| Size Frontage | 59 Ft |
| Size Irregular | 59 X 180 Ft |
| Size Total Text | 59 X 180 Ft |
Rooms
| Level | Type | Length | Width | Dimensions |
|---|---|---|---|---|
| Basement | Kitchen | 4.81 m | 2.45 m | 4.81 m x 2.45 m |
| Basement | Bedroom | 4.39 m | 2.92 m | 4.39 m x 2.92 m |
Contact Us
Contact us for more information
Lucila E Padilla
Salesperson
(647) 926-5829
www.lucilapadilla.com/
www.facebook.com/lucilapadillarealestate
www.linkedin.com/in/lucila-padilla-9b15998/
Exp Realty
(866) 530-7737





































