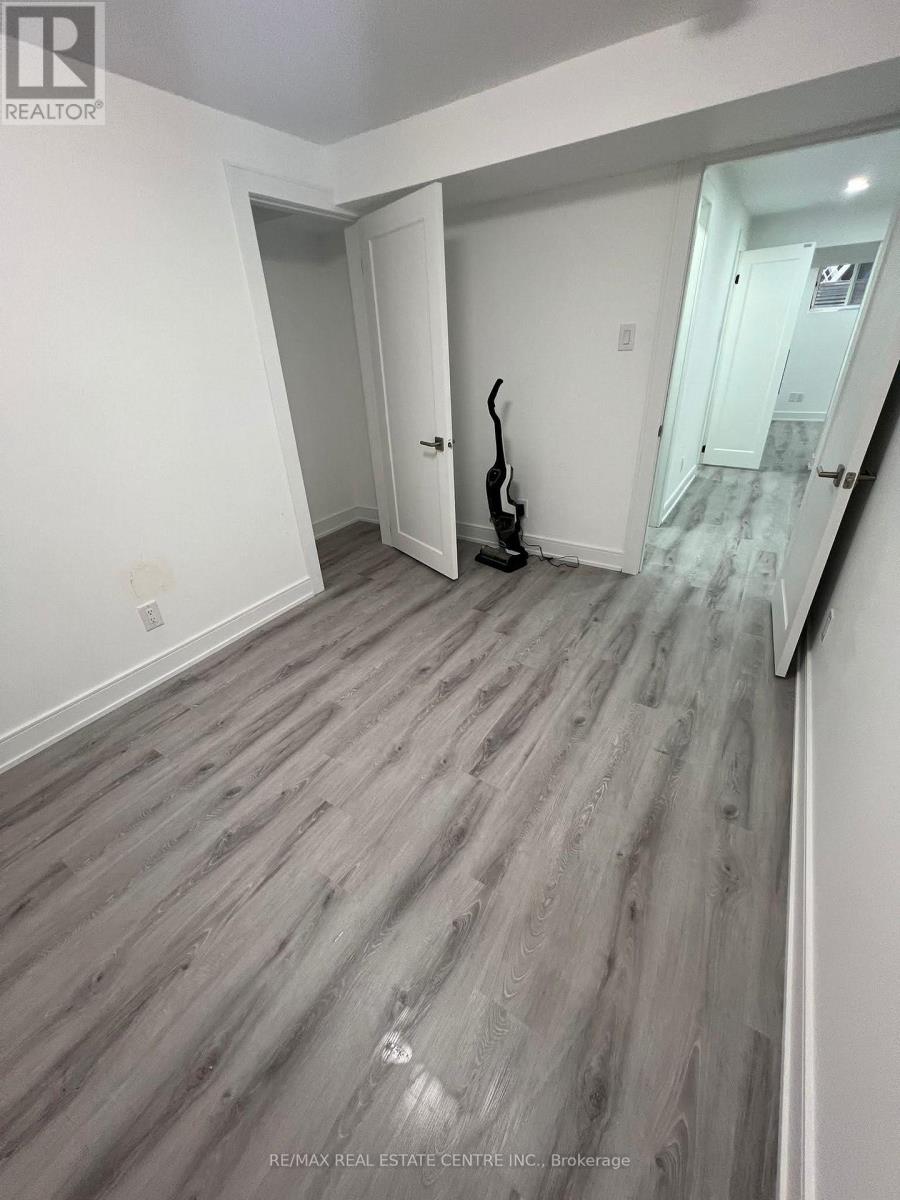Basement - 3 Cox Crescent Brampton, Ontario L6X 3H1
$1,750 Monthly
Luxury LEGAL Basement With 2 Bedrooms & One Bathroom! RARELY AVAILABLE in Northwood Park located few minutes from Downtown Brampton & few Minutes to The Sheridan College. Bright and Spacious with a Private Separate Entrance in a quiet, family-friendly neighborhood. This charming unit boasts an abundance of natural light throughout, creating a warm & inviting atmosphere. The kitchen has been beautifully upgraded with Granite Counter top & a Beautiful Backsplash and Stainless Steel Appliances. A Brand New Bathroom. This unit provides both comfort & convenience. Close to parks, schools, shopping, and public transit, one parking spot available, WI-FI included - Shared laundry. Ideal space for smaller families/couples or working professionals. International Students with good behavior will be considered (2 Adults Max) as requested by the Landlord. Tenant pays 35% utilities WI FI is included . Please add Schedule B , C & Form 801 with all offers. (id:50886)
Property Details
| MLS® Number | W12334655 |
| Property Type | Single Family |
| Community Name | Northwood Park |
| Features | Carpet Free |
| Parking Space Total | 1 |
Building
| Bathroom Total | 1 |
| Bedrooms Above Ground | 2 |
| Bedrooms Total | 2 |
| Appliances | Water Meter, Dryer, Hood Fan, Stove, Washer, Refrigerator |
| Basement Features | Separate Entrance |
| Basement Type | Full |
| Construction Style Attachment | Detached |
| Cooling Type | Central Air Conditioning |
| Exterior Finish | Brick |
| Fireplace Present | Yes |
| Flooring Type | Vinyl |
| Foundation Type | Concrete |
| Heating Fuel | Natural Gas |
| Heating Type | Forced Air |
| Stories Total | 2 |
| Size Interior | 2,500 - 3,000 Ft2 |
| Type | House |
| Utility Water | Municipal Water |
Parking
| Attached Garage | |
| Garage |
Land
| Acreage | No |
| Sewer | Sanitary Sewer |
| Size Total Text | Under 1/2 Acre |
Rooms
| Level | Type | Length | Width | Dimensions |
|---|---|---|---|---|
| Basement | Living Room | 4.33 m | 3.26 m | 4.33 m x 3.26 m |
| Basement | Kitchen | 3.34 m | 3.59 m | 3.34 m x 3.59 m |
| Basement | Bedroom | 3.68 m | 2.52 m | 3.68 m x 2.52 m |
| Basement | Bedroom 2 | 2.98 m | 2.53 m | 2.98 m x 2.53 m |
Contact Us
Contact us for more information
George Karakach
Salesperson
georgekarakach.remaxrecentre.ca/
www.facebook.com/gkarakach
(905) 456-1177
(905) 456-1107
www.remaxcentre.ca/

































