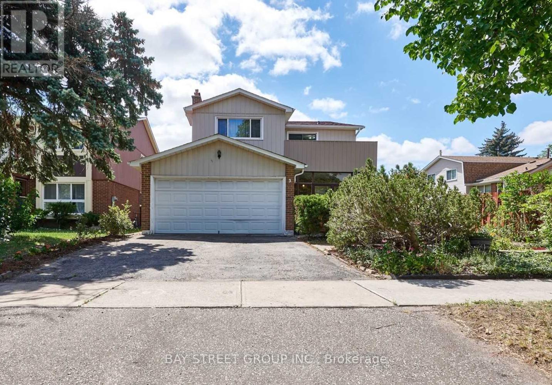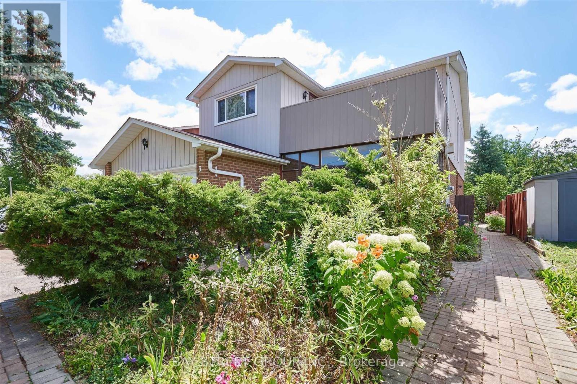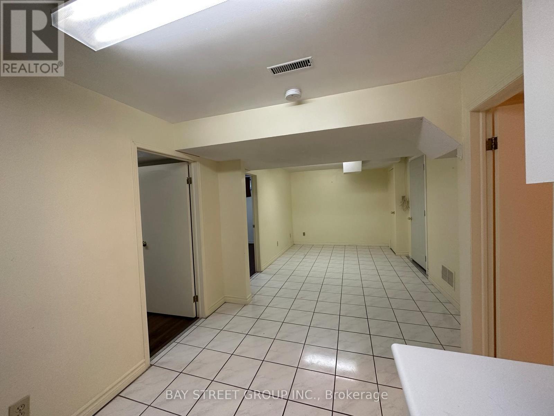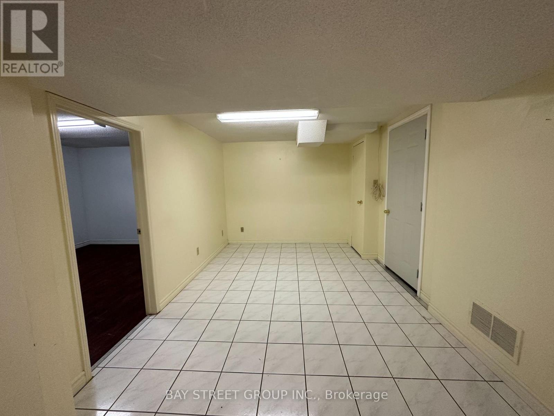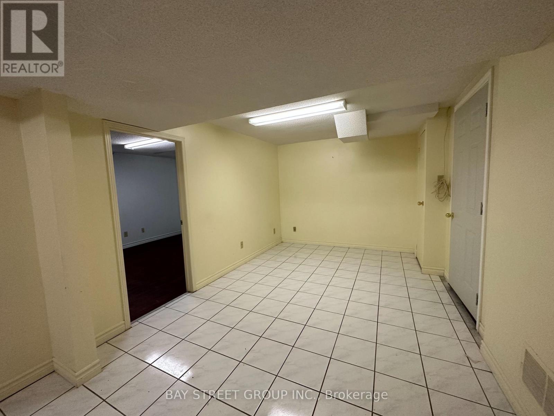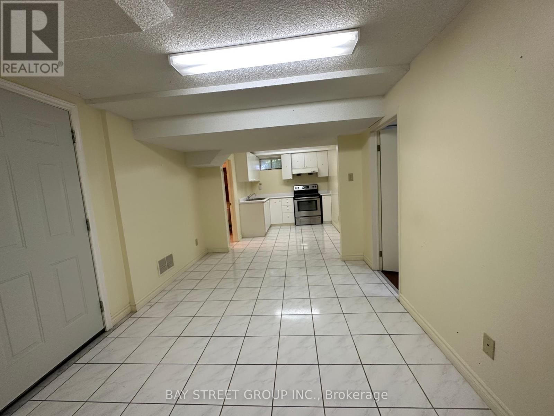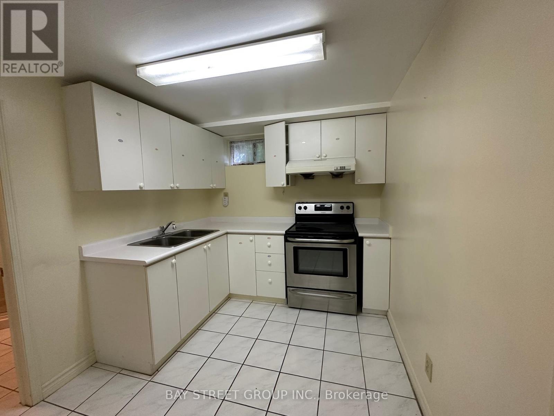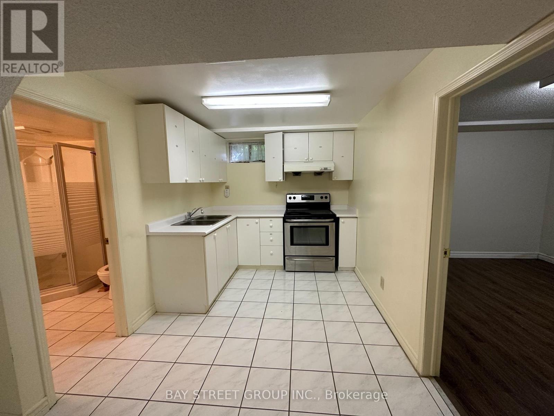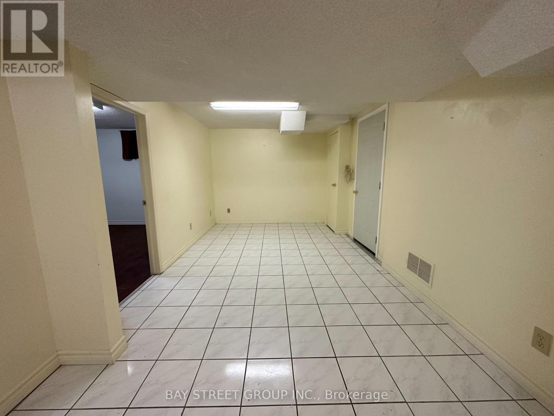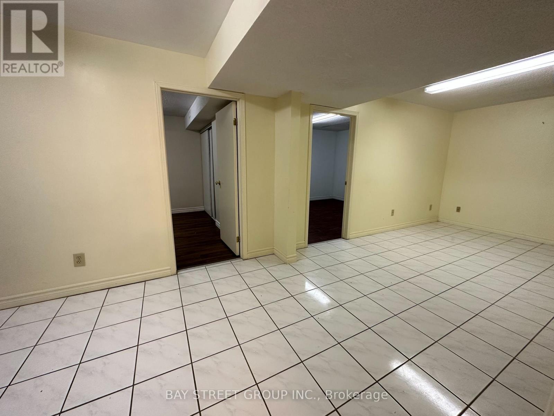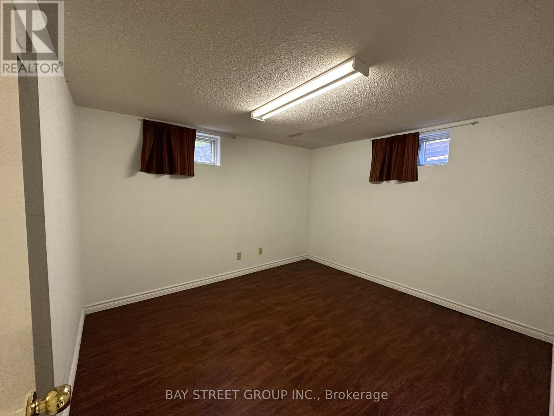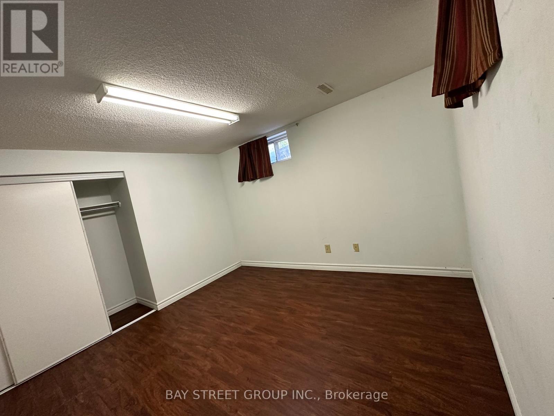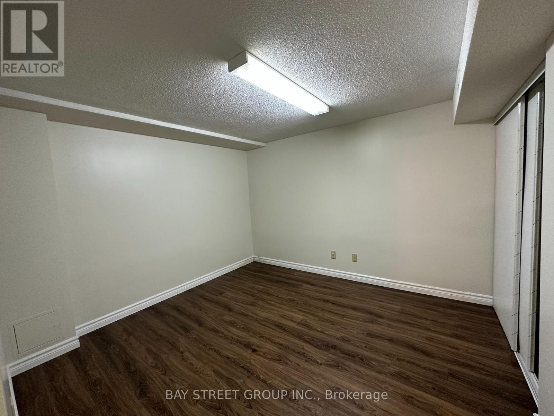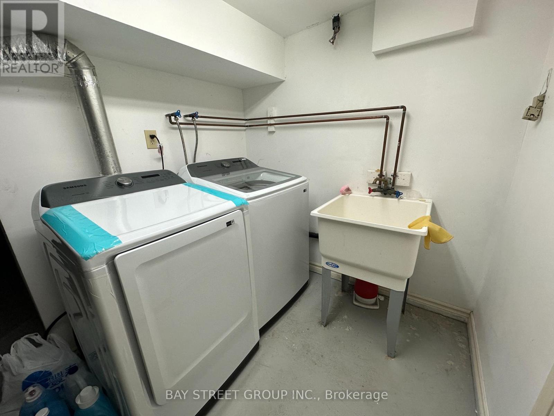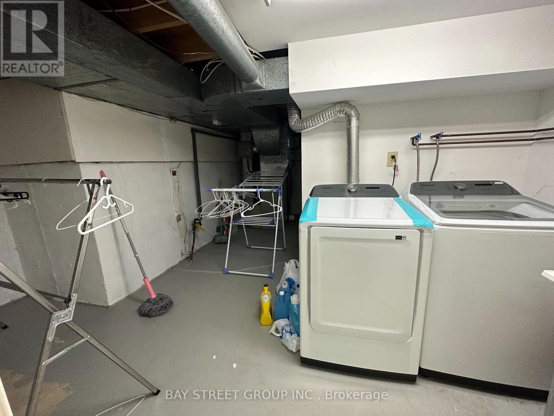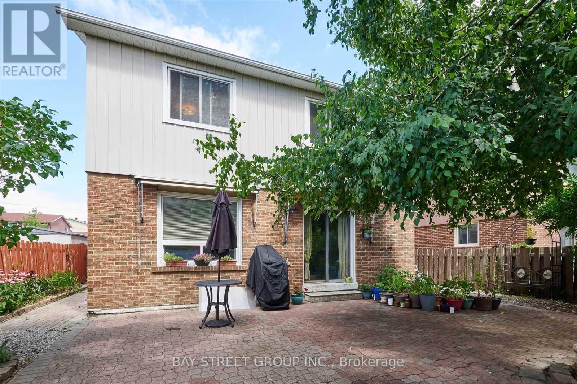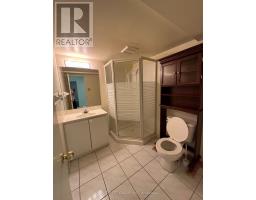Basement - 3 Mossbrook Crescent Toronto, Ontario M1W 2W8
2 Bedroom
1 Bathroom
1,500 - 2,000 ft2
Central Air Conditioning
Forced Air
$1,850 Monthly
Great Location! Nice And Quiet Neighborhood! 2 Good Size Bedrooms Basement Unit With Separate Entrance. 1 Full Baths With Shower, Kitchen With Dining Area & Window! High Ranking School Zone (Sir Samuel B Steele JPS & Dr. Norman Bethune Ci), Walking Distance To Schools, Transportation, Park, Supermarkets, Restaurants & Shopping, Community Center and All Amenities. (id:50886)
Property Details
| MLS® Number | E12157701 |
| Property Type | Single Family |
| Community Name | Steeles |
| Amenities Near By | Park, Schools |
| Features | Carpet Free |
| Parking Space Total | 1 |
Building
| Bathroom Total | 1 |
| Bedrooms Above Ground | 2 |
| Bedrooms Total | 2 |
| Age | 31 To 50 Years |
| Appliances | Dryer, Stove, Washer, Refrigerator |
| Basement Features | Apartment In Basement, Separate Entrance |
| Basement Type | N/a |
| Construction Style Attachment | Detached |
| Cooling Type | Central Air Conditioning |
| Exterior Finish | Aluminum Siding |
| Flooring Type | Tile, Laminate |
| Foundation Type | Brick |
| Heating Fuel | Natural Gas |
| Heating Type | Forced Air |
| Stories Total | 2 |
| Size Interior | 1,500 - 2,000 Ft2 |
| Type | House |
| Utility Water | Municipal Water |
Parking
| Attached Garage | |
| Garage |
Land
| Acreage | No |
| Land Amenities | Park, Schools |
| Sewer | Sanitary Sewer |
| Size Depth | 102 Ft ,7 In |
| Size Frontage | 43 Ft ,4 In |
| Size Irregular | 43.4 X 102.6 Ft |
| Size Total Text | 43.4 X 102.6 Ft |
Rooms
| Level | Type | Length | Width | Dimensions |
|---|---|---|---|---|
| Basement | Living Room | 4.6 m | 2.92 m | 4.6 m x 2.92 m |
| Basement | Dining Room | 4.6 m | 2.92 m | 4.6 m x 2.92 m |
| Basement | Kitchen | 2.46 m | 3.4 m | 2.46 m x 3.4 m |
| Basement | Bedroom | 3.15 m | 3.48 m | 3.15 m x 3.48 m |
| Basement | Bedroom 2 | 3.14 m | 3.38 m | 3.14 m x 3.38 m |
https://www.realtor.ca/real-estate/28333091/basement-3-mossbrook-crescent-toronto-steeles-steeles
Contact Us
Contact us for more information
Lily Lee
Broker
(647) 389-8221
Bay Street Group Inc.
8300 Woodbine Ave Ste 500
Markham, Ontario L3R 9Y7
8300 Woodbine Ave Ste 500
Markham, Ontario L3R 9Y7
(905) 909-0101
(905) 909-0202

