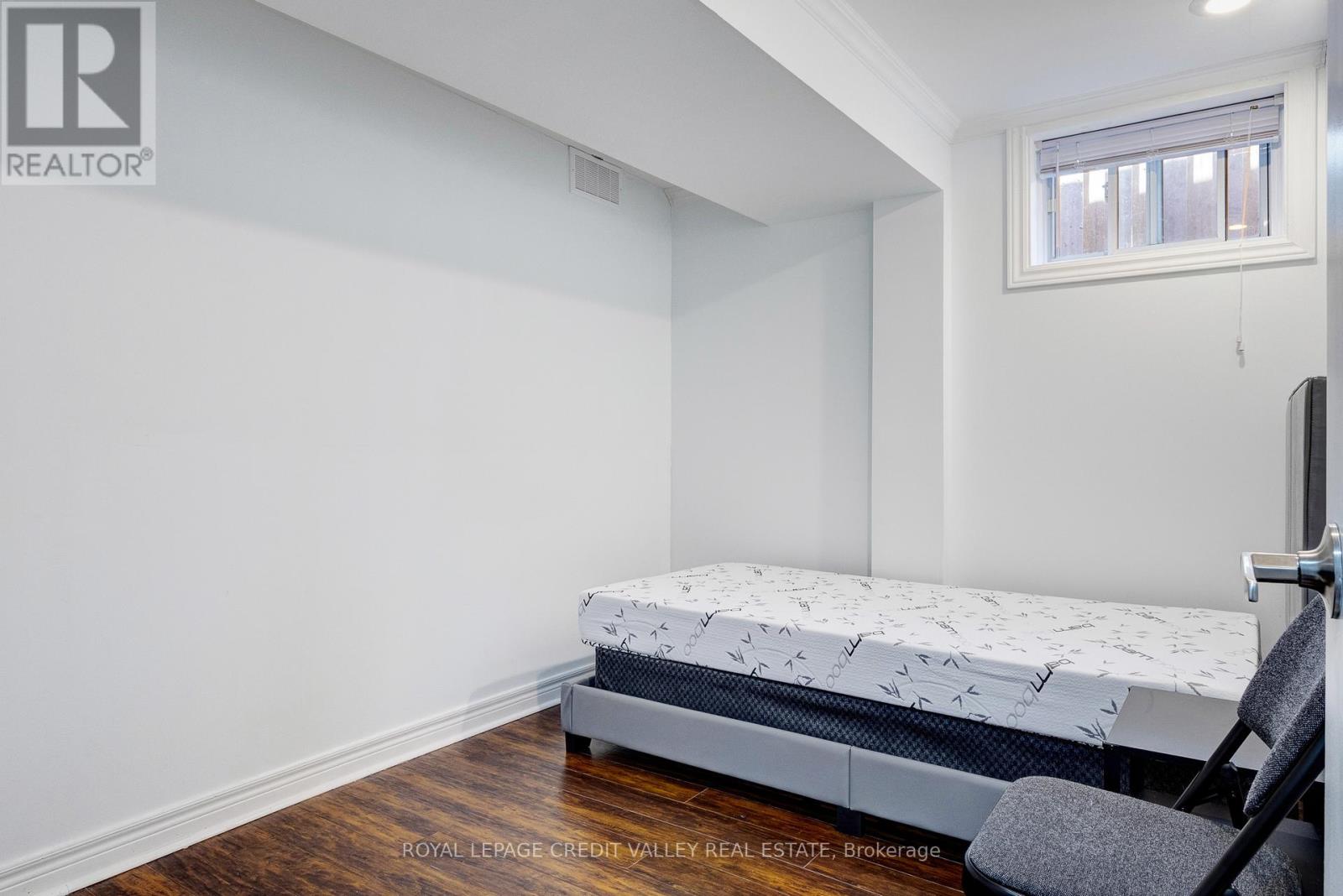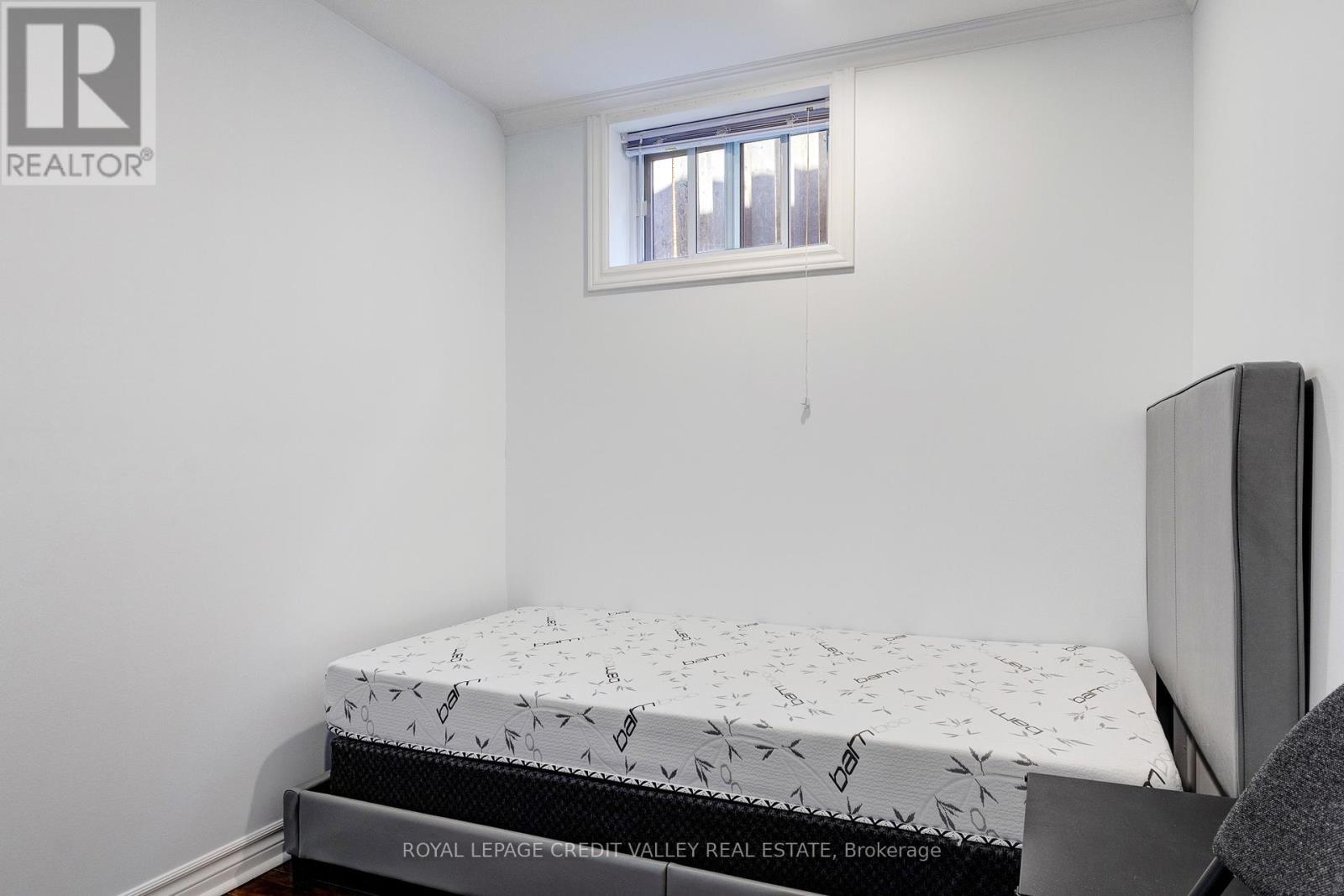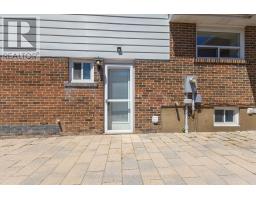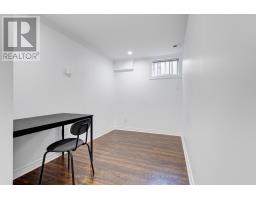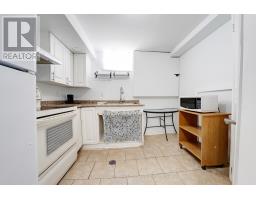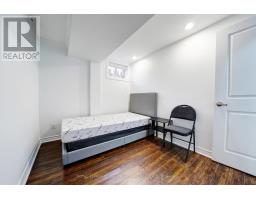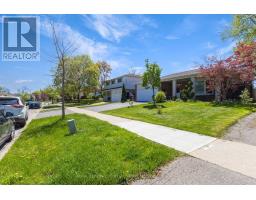Basement - 3212 Valmarie Avenue Mississauga, Ontario L5C 2A5
$1,850 Monthly
Discover this spacious and partially furnished 2-bedroom basement apartment with a private side entrance, located in the heart of the family-friendly Erindale neighbourhood. This in-law suite features a separate kitchen, one full bathroom, and a versatile living room that can be used as a den or an office space. Shared laundry is conveniently located on the main level. Enjoy the convenience of being within walking distance to top-rated public schools and local parks. Commuters will appreciate being just 5 minutes from Erindale GO Station, and only 10 minutes from both Square One and Cooksville GO. This comfortable, well-located unit offers the perfect blend of privacy and accessibility. Furnishings include two single beds, one double bed, two tables, three chairs, and two bean bags making it move-in ready and ideal for small families, working professionals, or students. Internet can be included. (id:50886)
Property Details
| MLS® Number | W12149045 |
| Property Type | Single Family |
| Community Name | Erindale |
| Amenities Near By | Park, Public Transit, Schools |
| Community Features | Community Centre, School Bus |
| Features | In-law Suite |
| Parking Space Total | 1 |
Building
| Bathroom Total | 1 |
| Bedrooms Above Ground | 2 |
| Bedrooms Total | 2 |
| Age | 51 To 99 Years |
| Appliances | Dryer, Microwave, Stove, Refrigerator |
| Basement Development | Finished |
| Basement Features | Separate Entrance |
| Basement Type | N/a (finished) |
| Construction Style Attachment | Detached |
| Construction Style Split Level | Backsplit |
| Cooling Type | Central Air Conditioning |
| Exterior Finish | Aluminum Siding, Brick |
| Foundation Type | Brick |
| Heating Fuel | Natural Gas |
| Heating Type | Forced Air |
| Size Interior | 1,500 - 2,000 Ft2 |
| Type | House |
| Utility Water | Municipal Water, Unknown |
Parking
| No Garage |
Land
| Acreage | No |
| Land Amenities | Park, Public Transit, Schools |
| Sewer | Sanitary Sewer |
| Size Depth | 116 Ft ,1 In |
| Size Frontage | 52 Ft ,10 In |
| Size Irregular | 52.9 X 116.1 Ft |
| Size Total Text | 52.9 X 116.1 Ft|under 1/2 Acre |
Rooms
| Level | Type | Length | Width | Dimensions |
|---|---|---|---|---|
| Lower Level | Kitchen | 2.72 m | 2.99 m | 2.72 m x 2.99 m |
| Lower Level | Living Room | 2.76 m | 1.82 m | 2.76 m x 1.82 m |
| Lower Level | Bedroom | 7.06 m | 9.08 m | 7.06 m x 9.08 m |
| Lower Level | Bedroom 2 | 6.07 m | 9.07 m | 6.07 m x 9.07 m |
Utilities
| Sewer | Available |
Contact Us
Contact us for more information
Hardik Rajendra Sheth
Salesperson
10045 Hurontario St #1
Brampton, Ontario L6Z 0E6
(905) 793-5000
(905) 793-5020


