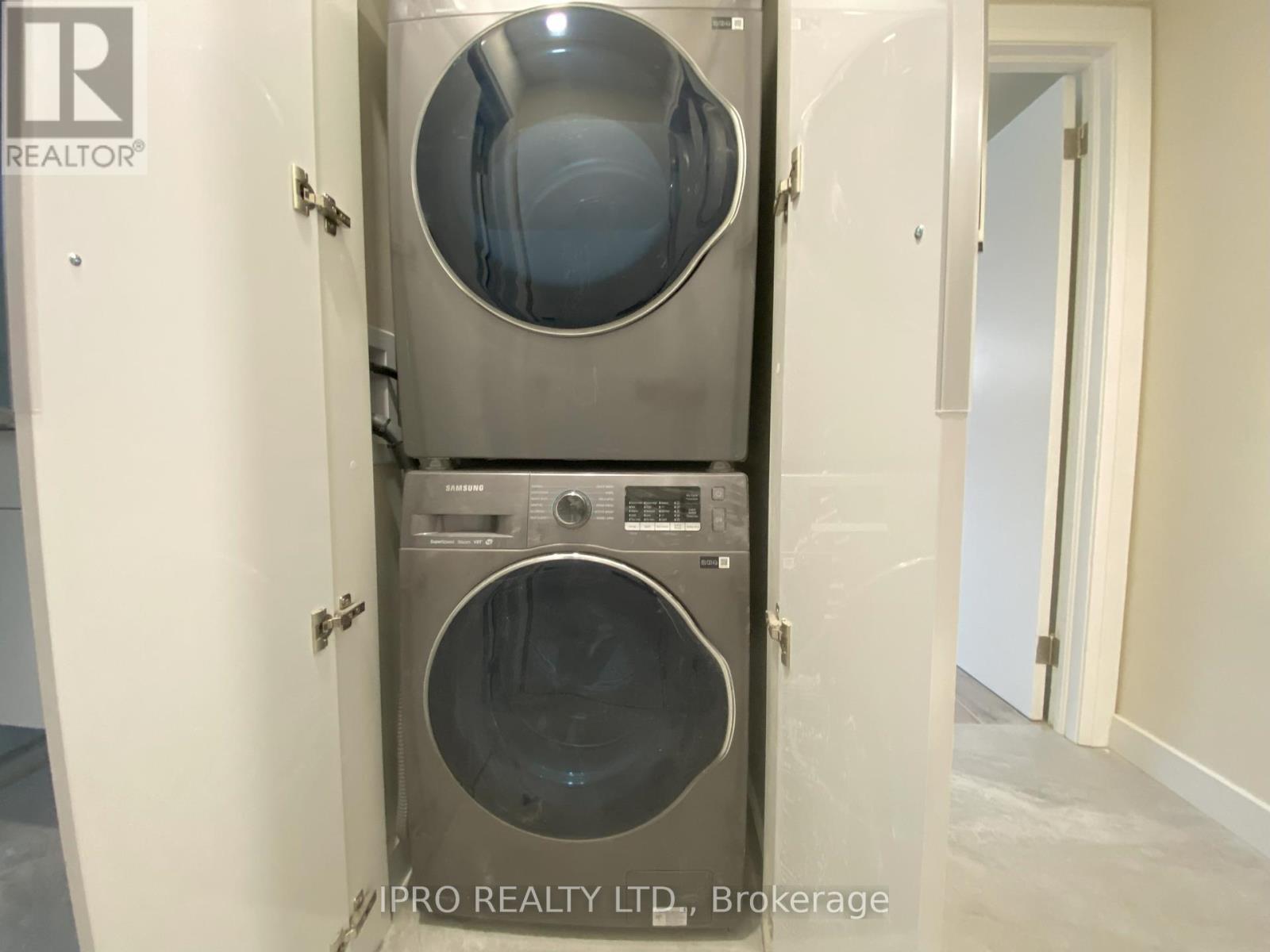Basement - 35 Robingrove Rd Road Toronto, Ontario M2R 2Z8
$1,800 Monthly
Discover your ideal living space in this beautifully renovated 1-bedroom basement unit near the vibrant Bathurst/Finch/Steeles area. This modern sanctuary is tailored for a professional couple or two individuals seeking a stylish, open-concept layout that combines comfort and elegance. Step into the spacious living room, which offers ample space for relaxation and can easily serve as a second bedroom when needed. The contemporary kitchen shines with high-end stainless steel appliances and a functional workstation sink, making meal prep a delightful experience. Indulge in the chic bathroom, featuring a sleek glass shower that adds a touch of luxury to your daily routine. Enjoy the convenience of an in-unit laundry facility and a private entrance, plus the added benefit of one designated driveway parking space included in your rent. Located just moments from grocery stores, synagogues, schools, shopping centers, and public transportation (TTC), you'll have everything you need right at your doorstep. No Pets, No Smoking. Ontario Tenancy Agreement Required. (id:50886)
Property Details
| MLS® Number | C11983741 |
| Property Type | Single Family |
| Community Name | Westminster-Branson |
| Features | Carpet Free, In Suite Laundry |
| Parking Space Total | 1 |
Building
| Bathroom Total | 1 |
| Bedrooms Above Ground | 1 |
| Bedrooms Total | 1 |
| Appliances | Oven - Built-in, Dishwasher, Dryer, Oven, Refrigerator, Stove, Washer, Window Coverings |
| Architectural Style | Bungalow |
| Basement Features | Apartment In Basement, Separate Entrance |
| Basement Type | N/a |
| Construction Style Attachment | Detached |
| Cooling Type | Central Air Conditioning |
| Exterior Finish | Brick Veneer, Concrete |
| Foundation Type | Block |
| Heating Fuel | Natural Gas |
| Heating Type | Forced Air |
| Stories Total | 1 |
| Type | House |
| Utility Water | Municipal Water |
Parking
| Attached Garage | |
| Garage |
Land
| Acreage | No |
| Sewer | Sanitary Sewer |
Rooms
| Level | Type | Length | Width | Dimensions |
|---|---|---|---|---|
| Basement | Living Room | 4.61 m | 4.61 m | 4.61 m x 4.61 m |
| Basement | Primary Bedroom | 3.66 m | 3.51 m | 3.66 m x 3.51 m |
| Basement | Kitchen | 3.65 m | 3.048 m | 3.65 m x 3.048 m |
| Basement | Bathroom | 2.74 m | 1.23 m | 2.74 m x 1.23 m |
Contact Us
Contact us for more information
Geeta Datta
Salesperson
276 Danforth Avenue
Toronto, Ontario M4K 1N6
(416) 364-2036
(416) 364-5546























