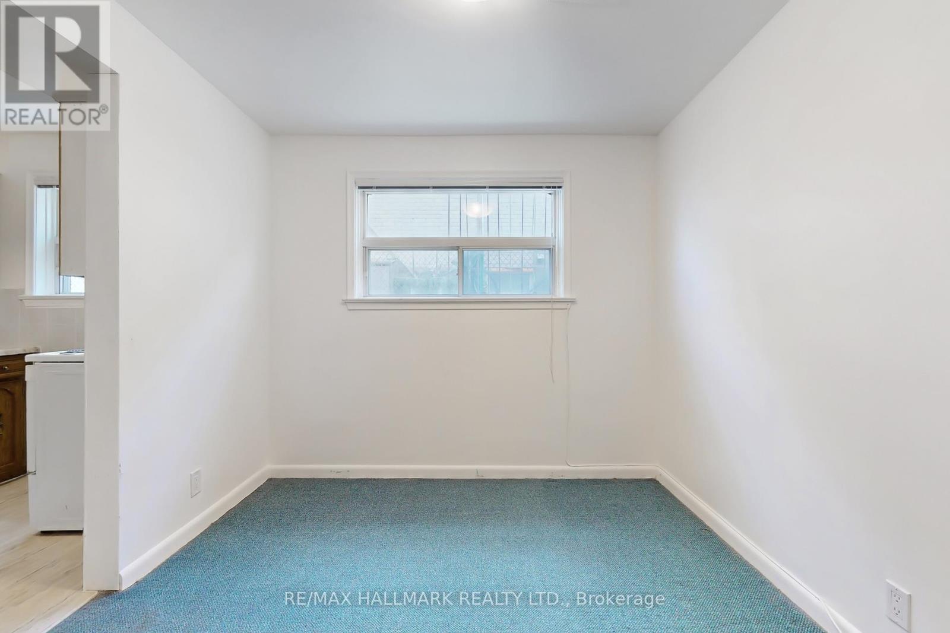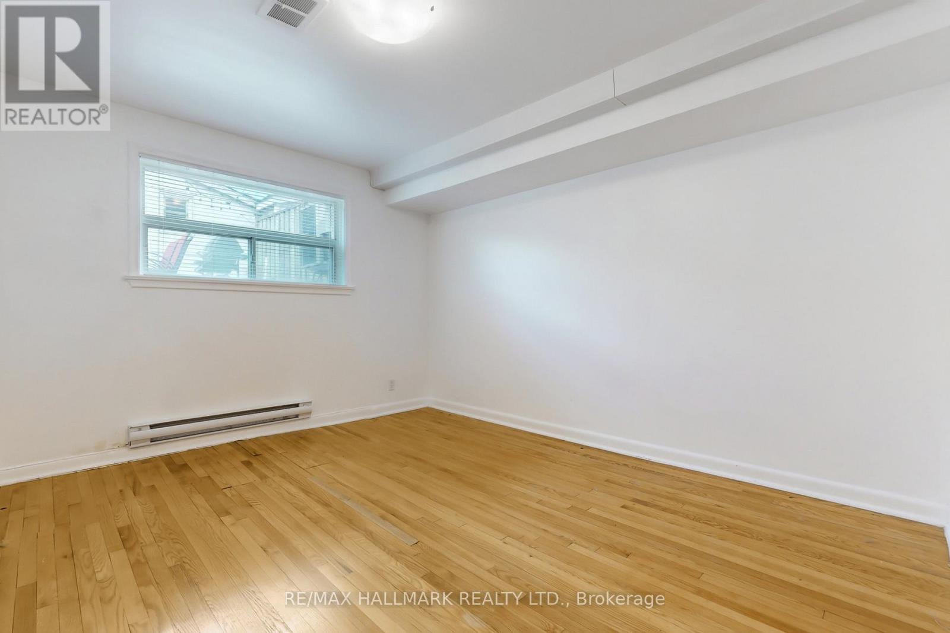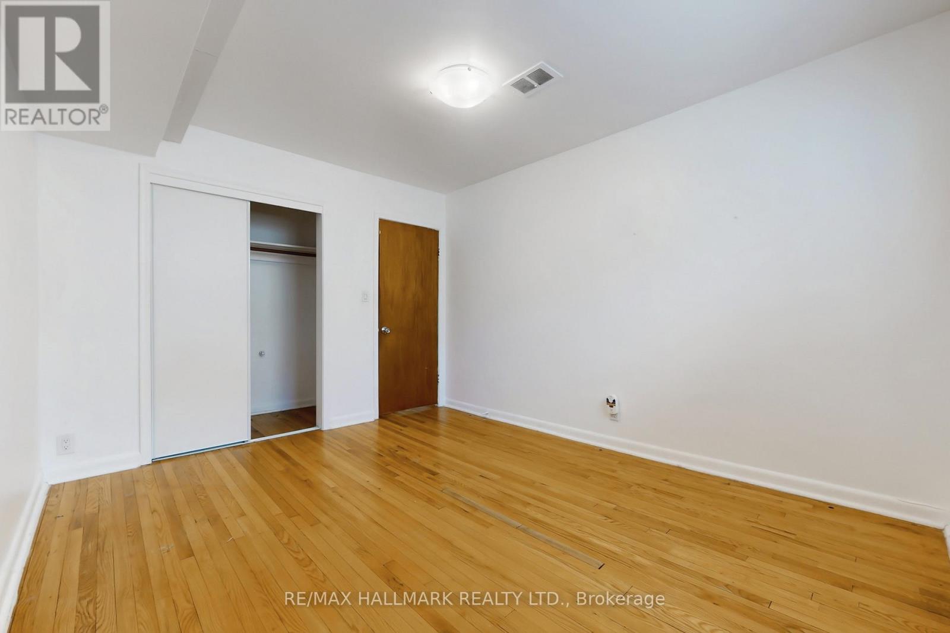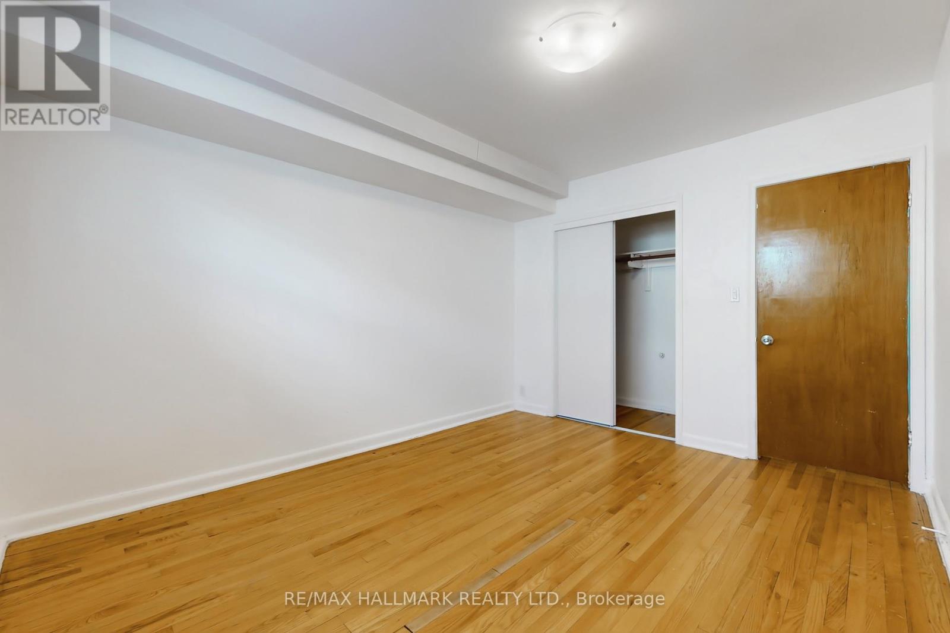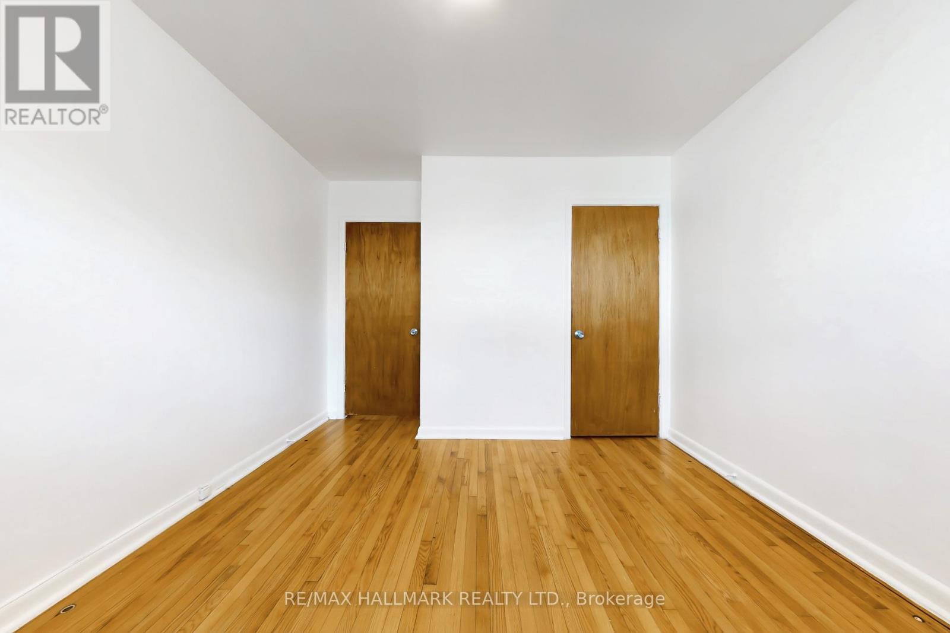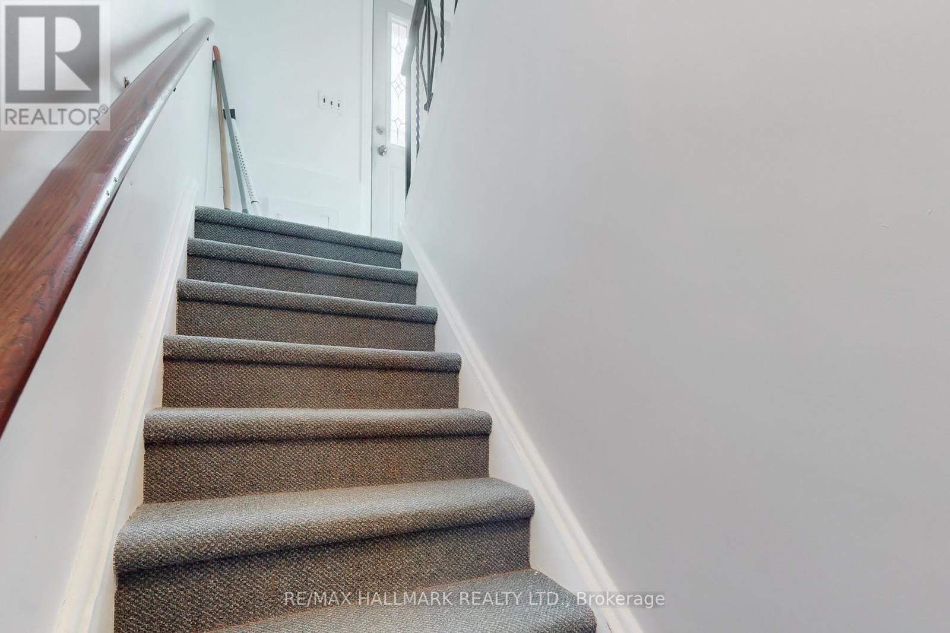Basement - 3568 Dufferin Street Toronto, Ontario M3K 1N1
2 Bedroom
1 Bathroom
Central Air Conditioning
Forced Air
$2,200 Monthly
Bright 2 bedroom basement apartment with storage closet located right on Dufferin near Wilson Ave. Steps to the bus and subway, Yorkdale Mall, HWY 401, shopping, Cosco and parks. (id:50886)
Property Details
| MLS® Number | W12011478 |
| Property Type | Single Family |
| Community Name | Yorkdale-Glen Park |
| Features | Lane |
| Parking Space Total | 1 |
Building
| Bathroom Total | 1 |
| Bedrooms Above Ground | 2 |
| Bedrooms Total | 2 |
| Age | 31 To 50 Years |
| Appliances | Stove, Refrigerator |
| Basement Features | Apartment In Basement |
| Basement Type | N/a |
| Cooling Type | Central Air Conditioning |
| Exterior Finish | Brick Veneer |
| Flooring Type | Carpeted, Hardwood |
| Foundation Type | Block |
| Heating Fuel | Natural Gas |
| Heating Type | Forced Air |
| Type | Other |
| Utility Water | Municipal Water |
Parking
| No Garage |
Land
| Acreage | No |
| Sewer | Sanitary Sewer |
| Size Irregular | . |
| Size Total Text | . |
Rooms
| Level | Type | Length | Width | Dimensions |
|---|---|---|---|---|
| Basement | Living Room | 3.05 m | 2.7 m | 3.05 m x 2.7 m |
| Basement | Kitchen | 3.05 m | 2.1 m | 3.05 m x 2.1 m |
| Basement | Primary Bedroom | 3.73 m | 3.1 m | 3.73 m x 3.1 m |
| Basement | Bedroom 2 | 3.25 m | 3.15 m | 3.25 m x 3.15 m |
Contact Us
Contact us for more information
Shawn Michael Whelan
Salesperson
www.callshawn.ca/
RE/MAX Hallmark Realty Ltd.
170 Merton St
Toronto, Ontario M4S 1A1
170 Merton St
Toronto, Ontario M4S 1A1
(416) 486-5588
(416) 486-6988




