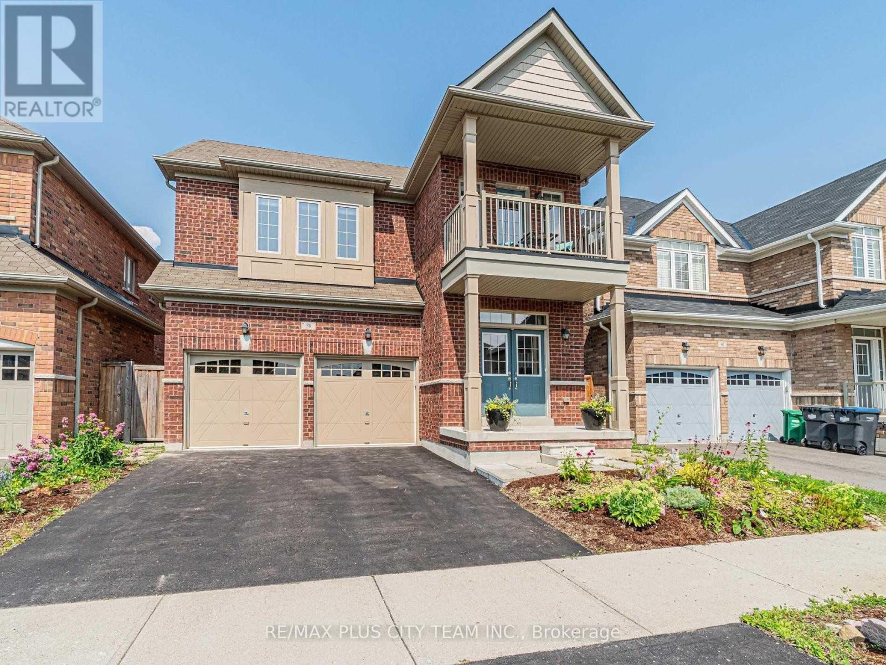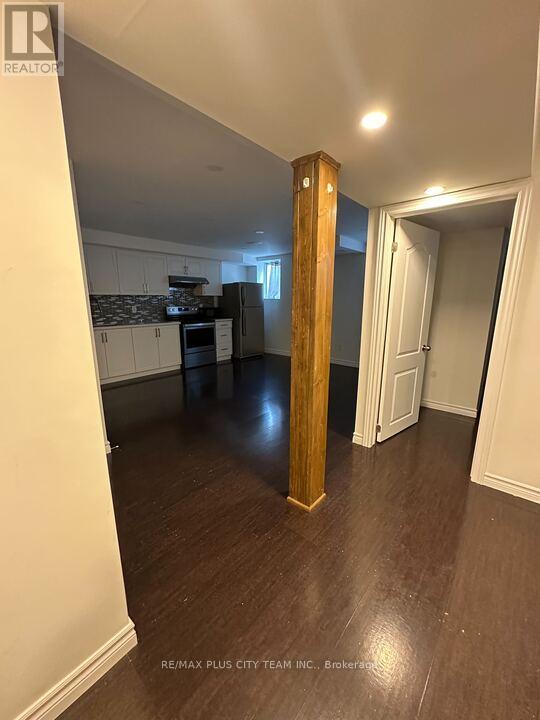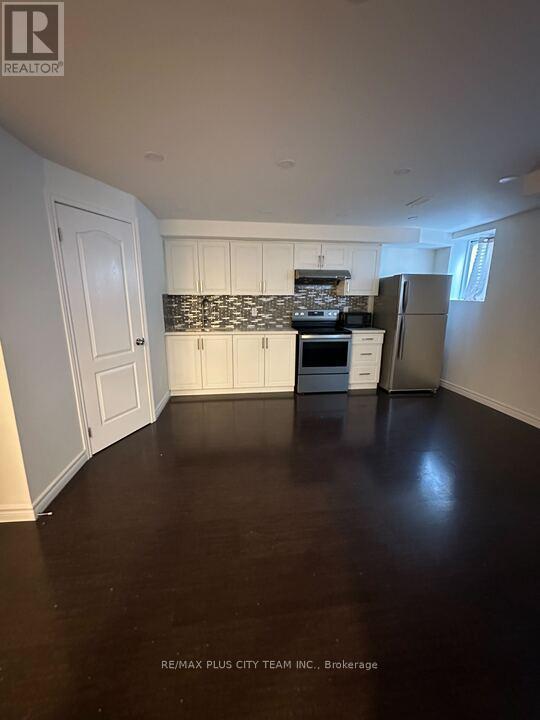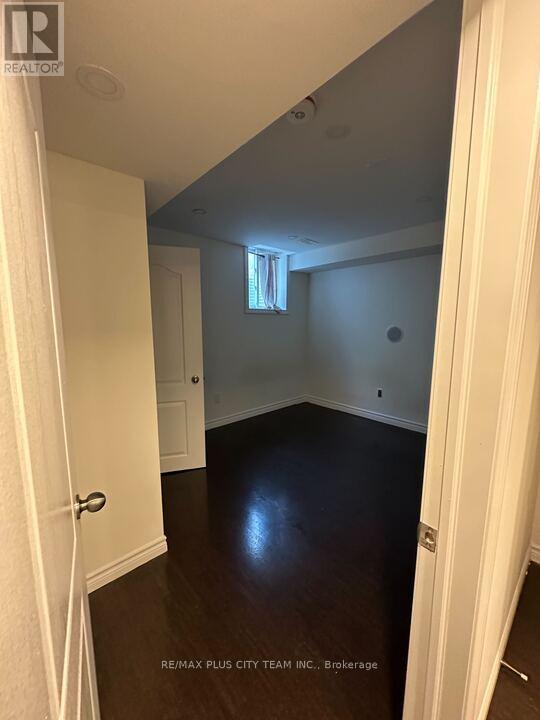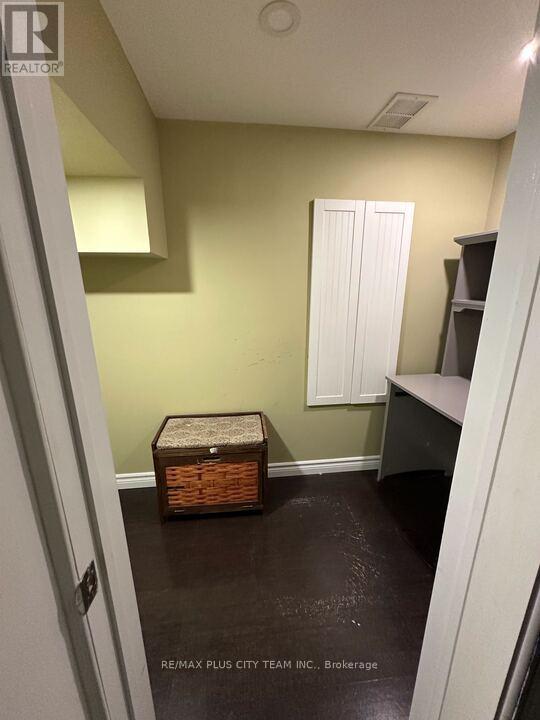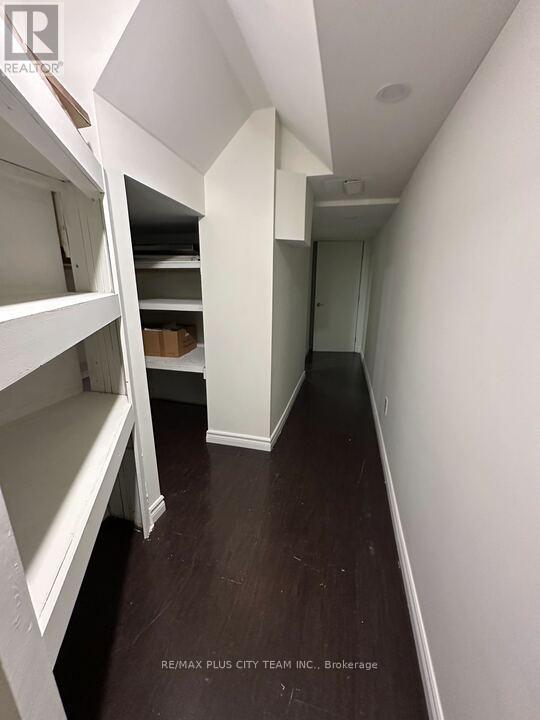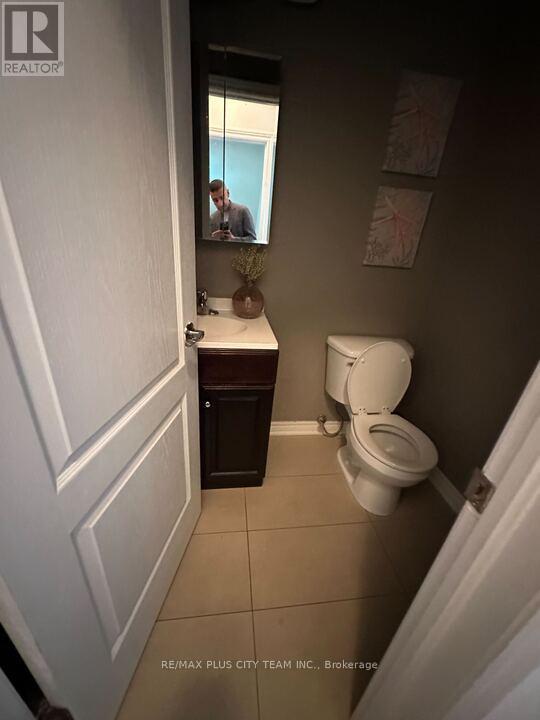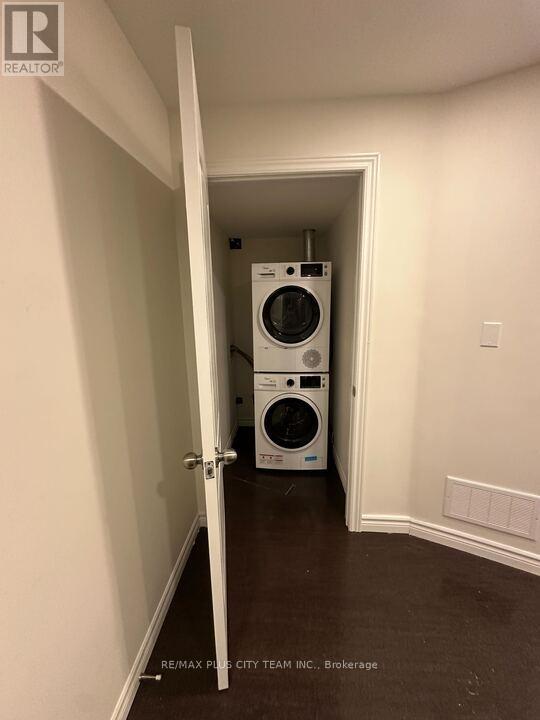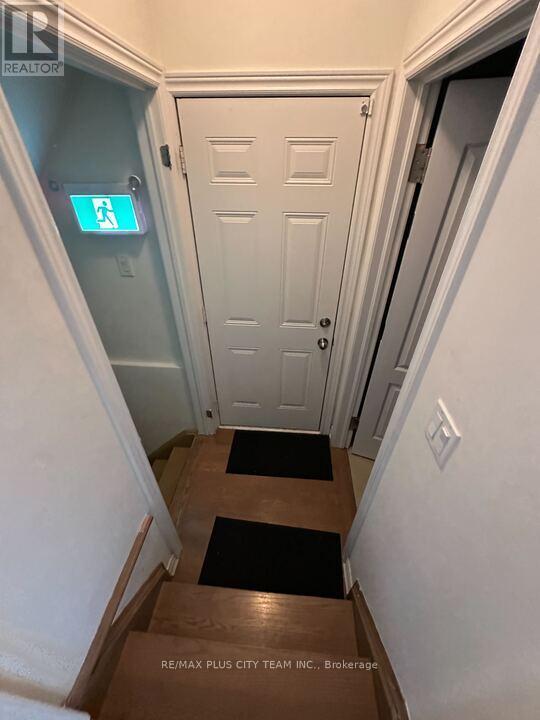Basement - 38 George Robinson Drive Brampton, Ontario L6Y 2M7
$1,500 Monthly
Welcome to this bright and well-maintained 1-bedroom, 1-bath basement apartment located in one of Brampton's most sought-after and family-friendly communities. Set in a peaceful residential neighbourhood, this unit offers both comfort and convenience in a private setting. The functional layout includes a spacious bedroom, a full bathroom, and a comfortable open living and dining area. The kitchen offers ample cabinet space and is perfect for preparing meals with ease. Enjoy the added convenience of your own private laundry area, eliminating the need for shared facilities. Utilities are included, making budgeting simple and stress-free. Also included is one dedicated parking space on the driveway. The unit has a separate entrance, ensuring privacy and independence. Located in a prime Brampton location, you'll be part of a welcoming community close to parks, schools, public transit, grocery stores, and major amenities. Easy access to highways and nearby shopping centres makes commuting and errands effortless. This is a fantastic opportunity to live in a quiet, safe, and well-connected neighbourhood with everything you need within reach. A perfect blend of privacy, practicality, and location. (id:50886)
Property Details
| MLS® Number | W12399492 |
| Property Type | Single Family |
| Community Name | Credit Valley |
| Features | Carpet Free |
| Parking Space Total | 1 |
Building
| Bathroom Total | 1 |
| Bedrooms Above Ground | 1 |
| Bedrooms Total | 1 |
| Appliances | Dryer, Microwave, Stove, Washer, Refrigerator |
| Basement Features | Apartment In Basement |
| Basement Type | N/a |
| Construction Style Attachment | Detached |
| Cooling Type | Central Air Conditioning |
| Exterior Finish | Brick |
| Foundation Type | Concrete |
| Heating Fuel | Natural Gas |
| Heating Type | Forced Air |
| Stories Total | 2 |
| Size Interior | 0 - 699 Ft2 |
| Type | House |
| Utility Water | Municipal Water |
Parking
| Garage | |
| No Garage |
Land
| Acreage | No |
| Sewer | Sanitary Sewer |
| Size Depth | 88 Ft ,7 In |
| Size Frontage | 38 Ft ,1 In |
| Size Irregular | 38.1 X 88.6 Ft |
| Size Total Text | 38.1 X 88.6 Ft |
Contact Us
Contact us for more information
Sundeep Bahl
Salesperson
www.remaxpluscity.com/
14b Harbour Street
Toronto, Ontario M5J 2Y4
(647) 259-8806
(416) 866-8806
Akshay Augusto Sehgal
Salesperson
14b Harbour Street
Toronto, Ontario M5J 2Y4
(647) 259-8806
(416) 866-8806

