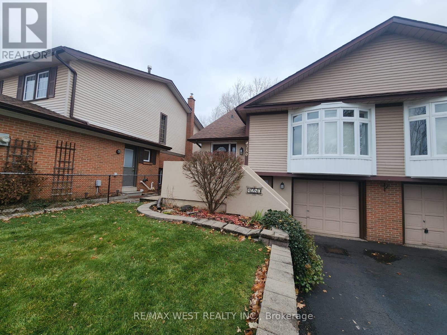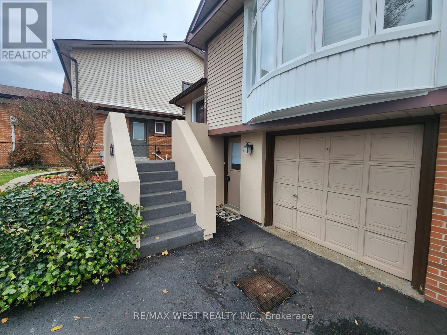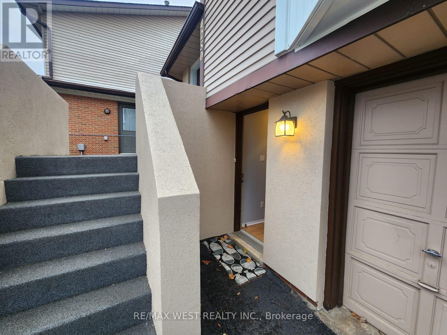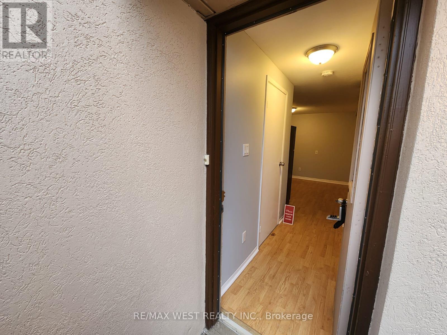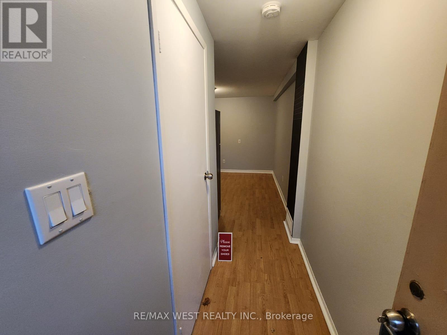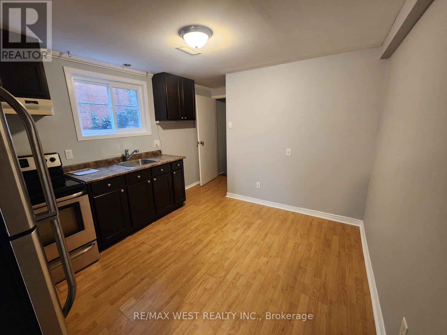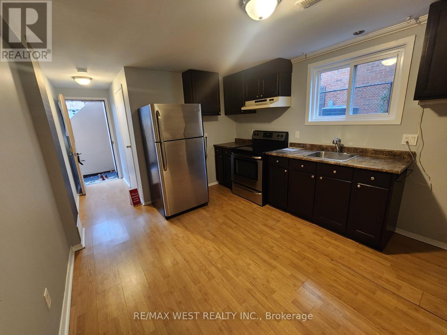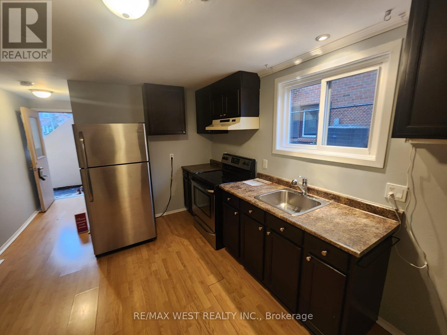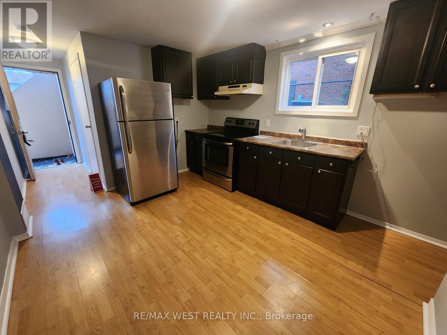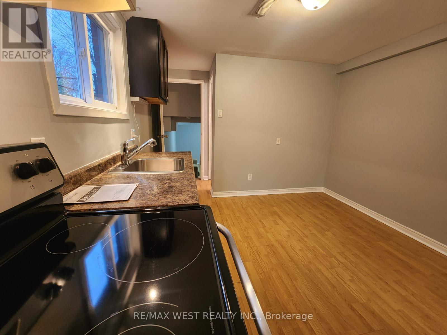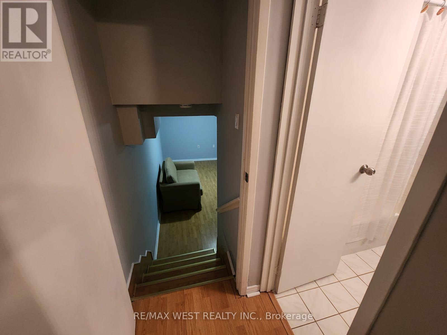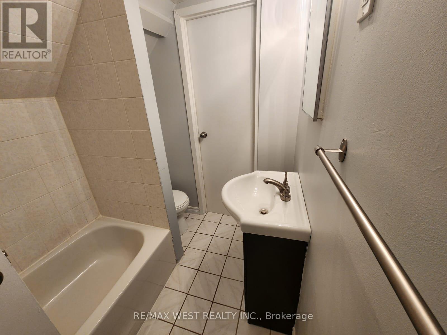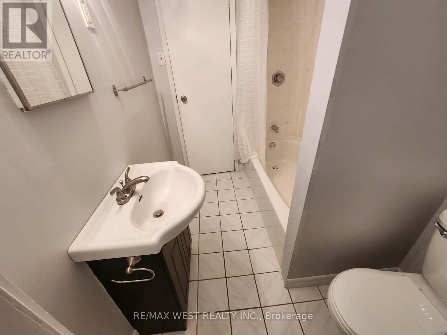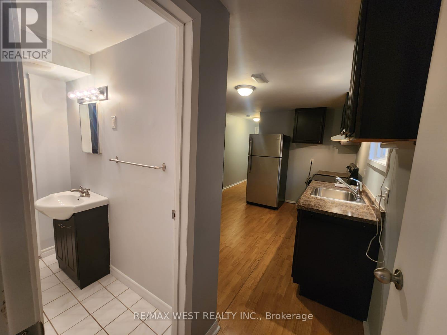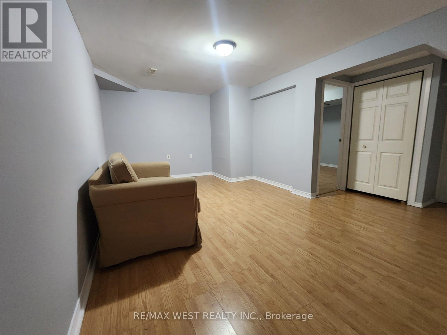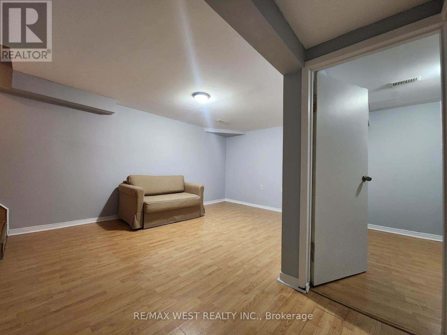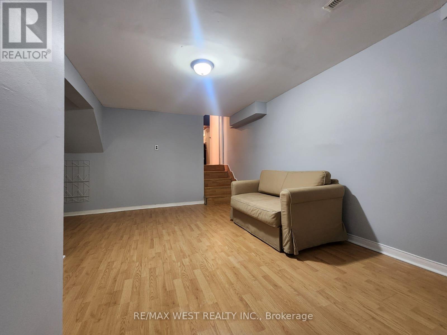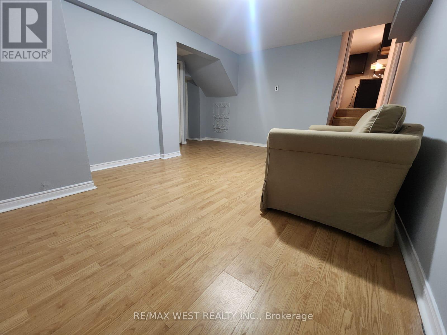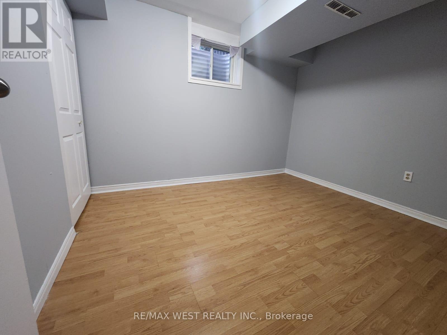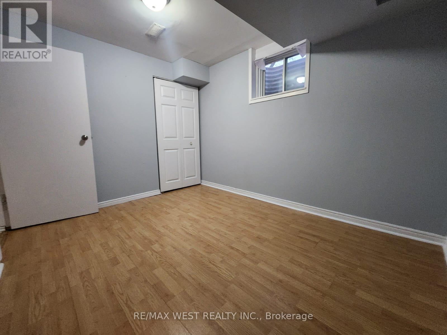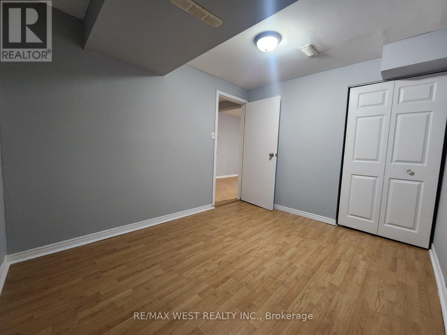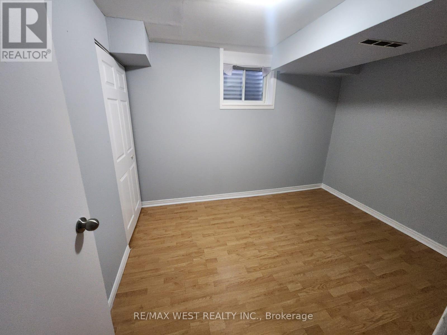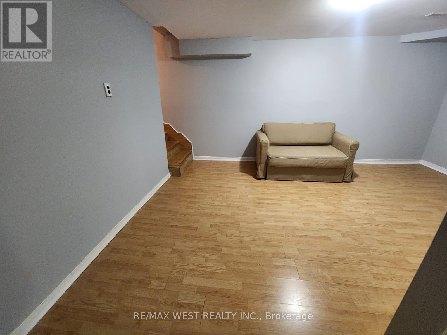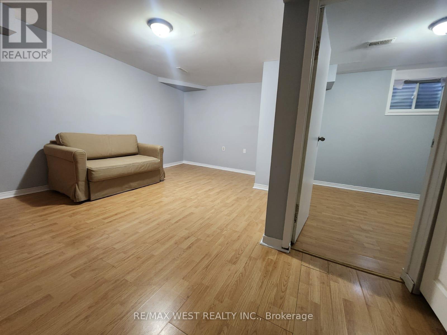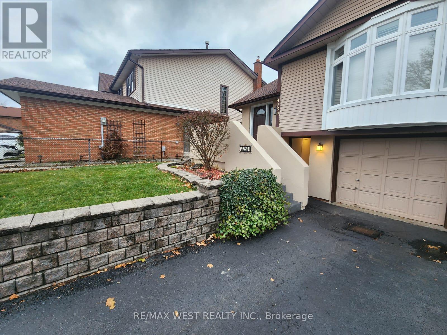Basement - 4250 Jefton Crescent Mississauga, Ontario L5L 1Z3
1 Bedroom
1 Bathroom
0 - 699 ft2
Central Air Conditioning
Forced Air
$1,650 Monthly
Exceptional location, 1 bedroom 1 bathroom basement available for rent. Very clean unit. First time on the market. Laminate floor for your convenience. Family oriented neighbourhood, separate living room for your relaxing. Open concept kitchen, en-suite laundry, ground level bright kitchen with window. Basement tenant will be responsible for 25% of all utilities. 1 car parking included. Students are welcome. 5 min away from UTM , University of Toronto Missisuaga campus. (id:50886)
Property Details
| MLS® Number | W12583832 |
| Property Type | Single Family |
| Community Name | Erin Mills |
| Amenities Near By | Schools |
| Community Features | School Bus |
| Equipment Type | Water Heater |
| Features | Carpet Free |
| Parking Space Total | 1 |
| Rental Equipment Type | Water Heater |
Building
| Bathroom Total | 1 |
| Bedrooms Above Ground | 1 |
| Bedrooms Total | 1 |
| Appliances | Dryer, Stove, Washer, Refrigerator |
| Basement Development | Finished |
| Basement Features | Apartment In Basement |
| Basement Type | N/a, N/a (finished) |
| Construction Style Attachment | Semi-detached |
| Construction Style Split Level | Backsplit |
| Cooling Type | Central Air Conditioning |
| Exterior Finish | Brick |
| Fire Protection | Smoke Detectors |
| Flooring Type | Laminate |
| Foundation Type | Concrete |
| Heating Fuel | Natural Gas |
| Heating Type | Forced Air |
| Size Interior | 0 - 699 Ft2 |
| Type | House |
| Utility Water | Municipal Water |
Parking
| No Garage |
Land
| Acreage | No |
| Fence Type | Fully Fenced |
| Land Amenities | Schools |
| Sewer | Sanitary Sewer |
| Size Depth | 155 Ft ,1 In |
| Size Frontage | 30 Ft ,8 In |
| Size Irregular | 30.7 X 155.1 Ft |
| Size Total Text | 30.7 X 155.1 Ft |
Rooms
| Level | Type | Length | Width | Dimensions |
|---|---|---|---|---|
| Main Level | Kitchen | 4.69 m | 3.26 m | 4.69 m x 3.26 m |
| Main Level | Dining Room | 4.69 m | 3.26 m | 4.69 m x 3.26 m |
| Main Level | Living Room | 4.9 m | 4.93 m | 4.9 m x 4.93 m |
| Main Level | Primary Bedroom | 3.41 m | 2.74 m | 3.41 m x 2.74 m |
Contact Us
Contact us for more information
Ozgur Boyacioglu
Broker
(647) 771-9551
www.ozzrealtor.ca/
RE/MAX West Realty Inc.
96 Rexdale Blvd.
Toronto, Ontario M9W 1N7
96 Rexdale Blvd.
Toronto, Ontario M9W 1N7
(416) 745-2300
(416) 745-1952
www.remaxwest.com/

