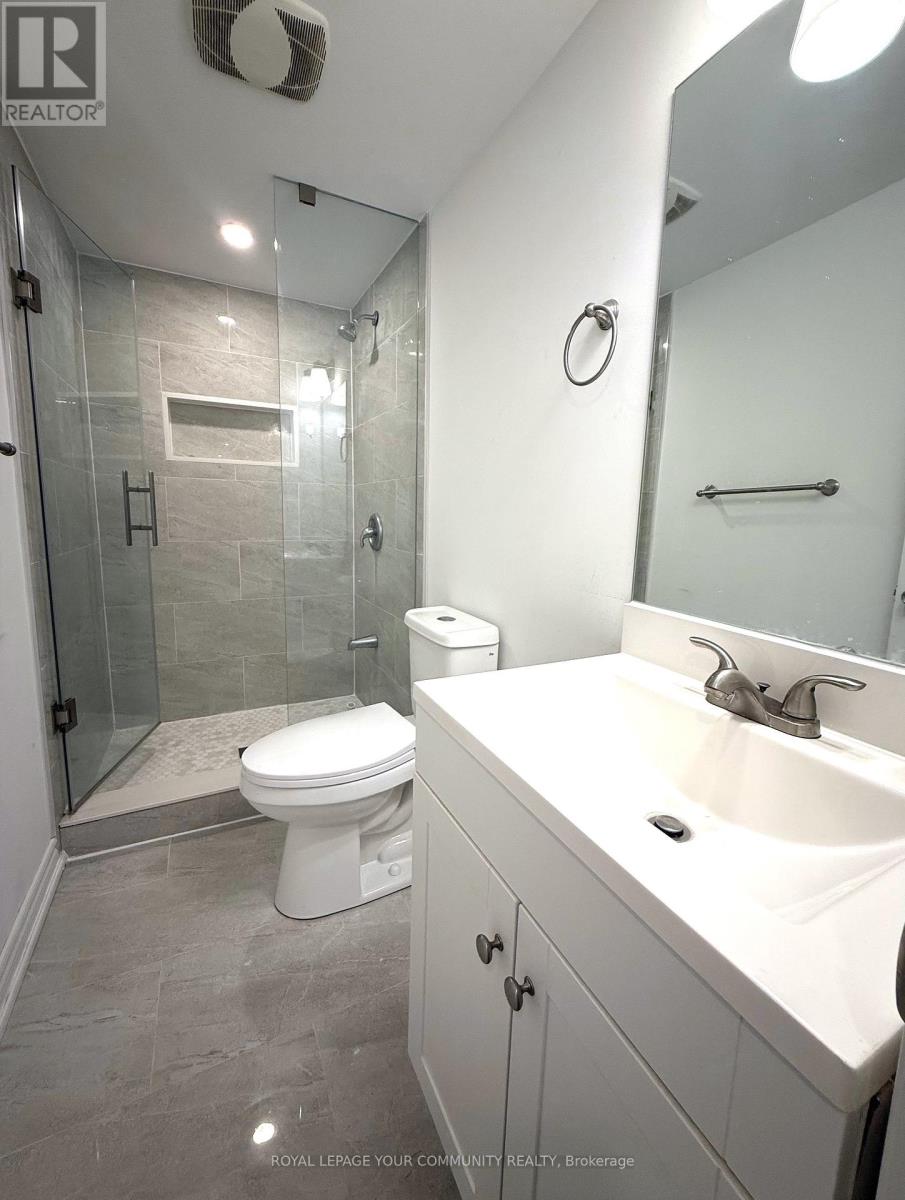Basement - 440 Paliser Crescent N Richmond Hill, Ontario L4C 1R6
3 Bedroom
1 Bathroom
1,100 - 1,500 ft2
Bungalow
Central Air Conditioning
Forced Air
$2,200 Monthly
Bright and Spacious Basement Apartment at Prime Richmond Hill Area. 3 Good Size Bedrooms. Modern Kitchen. Pot Lights. Long Driveway Can Park 4 Cars. High Ranking Bayview Secondary School. Close to Park, Shop, Restaurants, Go Train and Public Transit. Tenant Shares 40% Utilities Fee. Non-smoker and No Pets. (id:50886)
Property Details
| MLS® Number | N12203550 |
| Property Type | Single Family |
| Community Name | Harding |
| Amenities Near By | Park, Public Transit, Schools |
| Features | Carpet Free |
| Parking Space Total | 2 |
Building
| Bathroom Total | 1 |
| Bedrooms Above Ground | 3 |
| Bedrooms Total | 3 |
| Appliances | Dryer, Stove, Washer, Refrigerator |
| Architectural Style | Bungalow |
| Basement Features | Apartment In Basement, Separate Entrance |
| Basement Type | N/a |
| Construction Style Attachment | Detached |
| Cooling Type | Central Air Conditioning |
| Exterior Finish | Brick |
| Flooring Type | Laminate, Ceramic |
| Heating Fuel | Natural Gas |
| Heating Type | Forced Air |
| Stories Total | 1 |
| Size Interior | 1,100 - 1,500 Ft2 |
| Type | House |
| Utility Water | Municipal Water |
Parking
| No Garage |
Land
| Acreage | No |
| Land Amenities | Park, Public Transit, Schools |
| Sewer | Sanitary Sewer |
Rooms
| Level | Type | Length | Width | Dimensions |
|---|---|---|---|---|
| Basement | Great Room | 6.91 m | 5.11 m | 6.91 m x 5.11 m |
| Basement | Kitchen | 3.46 m | 2.41 m | 3.46 m x 2.41 m |
| Basement | Primary Bedroom | 3.35 m | 2.54 m | 3.35 m x 2.54 m |
| Basement | Bedroom 2 | 3.02 m | 2.64 m | 3.02 m x 2.64 m |
| Basement | Bedroom 3 | 3.02 m | 2.64 m | 3.02 m x 2.64 m |
Contact Us
Contact us for more information
Linda Ching
Broker
Royal LePage Your Community Realty
161 Main Street
Unionville, Ontario L3R 2G8
161 Main Street
Unionville, Ontario L3R 2G8
(905) 940-4180
(905) 940-4199



















