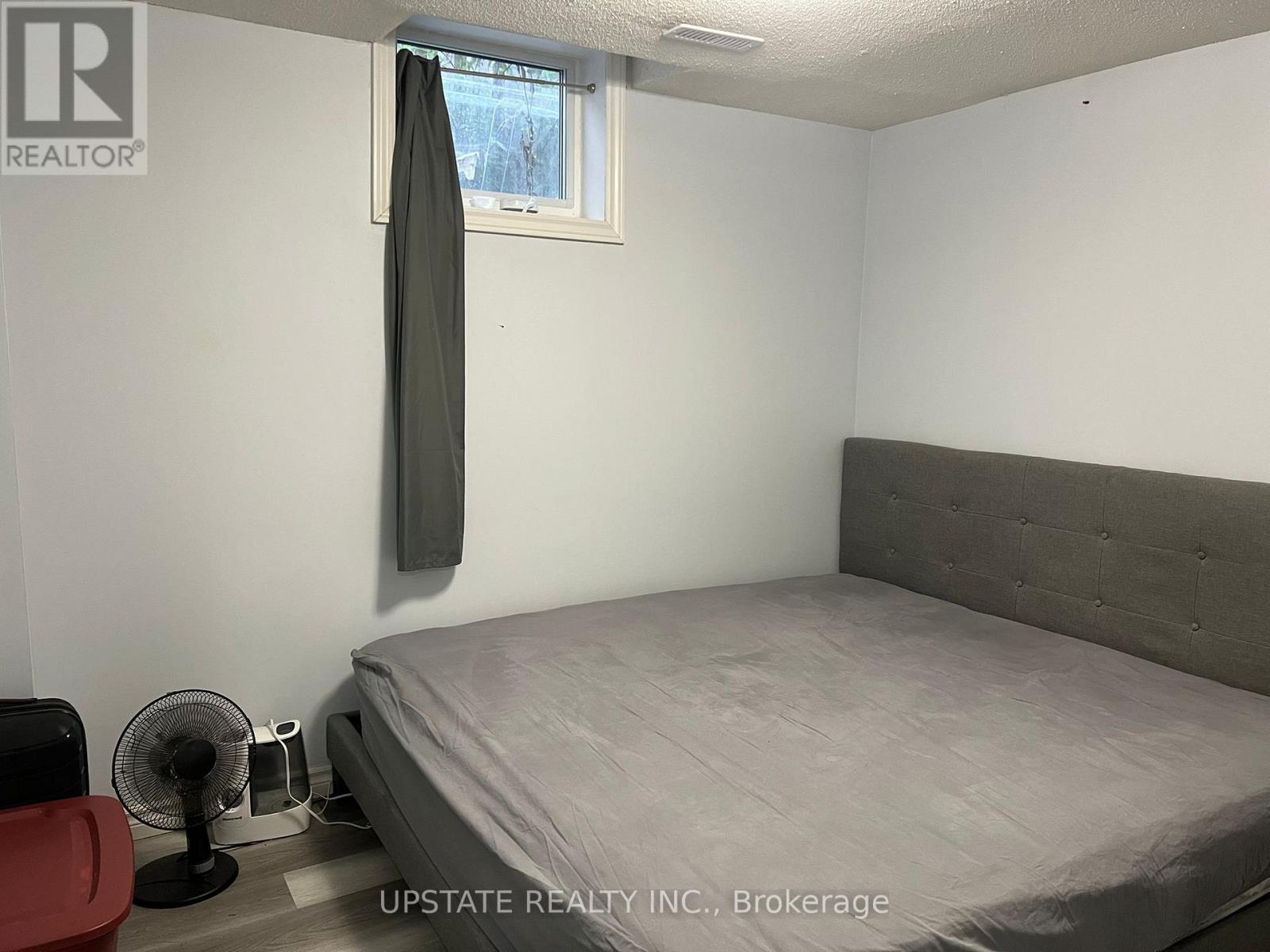Basement - 48 Cowan Road Brampton, Ontario L6X 2P8
1 Bedroom
1 Bathroom
0 - 699 ft2
Central Air Conditioning
Forced Air
$1,450 Monthly
Bright and well-kept 1-bedroom, 1-bath legal basement apartment for lease in the West Brampton community. Features an open-concept living and dining area, a functional kitchen with full-size appliances, and a private separate entrance. Just steps from parks, scenic trails, popular restaurants, and a recreation center. Ideal for a single professional or couple seeking a comfortable space in a central location. Tenant to pay 30% of utilities. One parking spot included. Separate laundry. (id:50886)
Property Details
| MLS® Number | W12568156 |
| Property Type | Single Family |
| Community Name | Brampton West |
| Amenities Near By | Hospital, Park, Place Of Worship, Public Transit, Schools |
| Community Features | Community Centre |
| Features | Carpet Free |
| Parking Space Total | 1 |
Building
| Bathroom Total | 1 |
| Bedrooms Above Ground | 1 |
| Bedrooms Total | 1 |
| Basement Features | Separate Entrance |
| Basement Type | N/a |
| Construction Style Attachment | Semi-detached |
| Cooling Type | Central Air Conditioning |
| Exterior Finish | Brick |
| Foundation Type | Concrete |
| Heating Fuel | Natural Gas |
| Heating Type | Forced Air |
| Stories Total | 2 |
| Size Interior | 0 - 699 Ft2 |
| Type | House |
| Utility Water | Municipal Water |
Parking
| Attached Garage | |
| Garage |
Land
| Acreage | No |
| Land Amenities | Hospital, Park, Place Of Worship, Public Transit, Schools |
| Sewer | Sanitary Sewer |
| Size Depth | 150 Ft |
| Size Frontage | 30 Ft |
| Size Irregular | 30 X 150 Ft |
| Size Total Text | 30 X 150 Ft|under 1/2 Acre |
Rooms
| Level | Type | Length | Width | Dimensions |
|---|---|---|---|---|
| Basement | Living Room | Measurements not available | ||
| Basement | Kitchen | Measurements not available | ||
| Basement | Primary Bedroom | Measurements not available |
Contact Us
Contact us for more information
Ramesh Grover
Salesperson
Homelife Woodbine Realty Inc.
680 Rexdale Blvd Unit 202
Toronto, Ontario M9W 0B5
680 Rexdale Blvd Unit 202
Toronto, Ontario M9W 0B5
(416) 741-4443
(416) 679-0443
www.homelifewoodbine.ca











