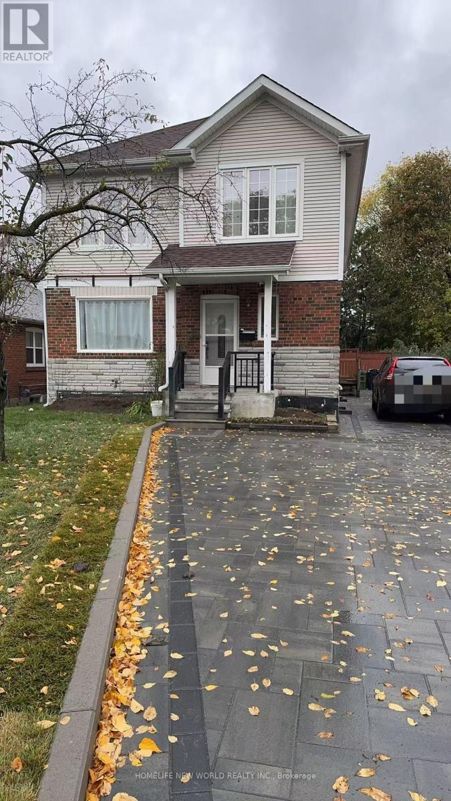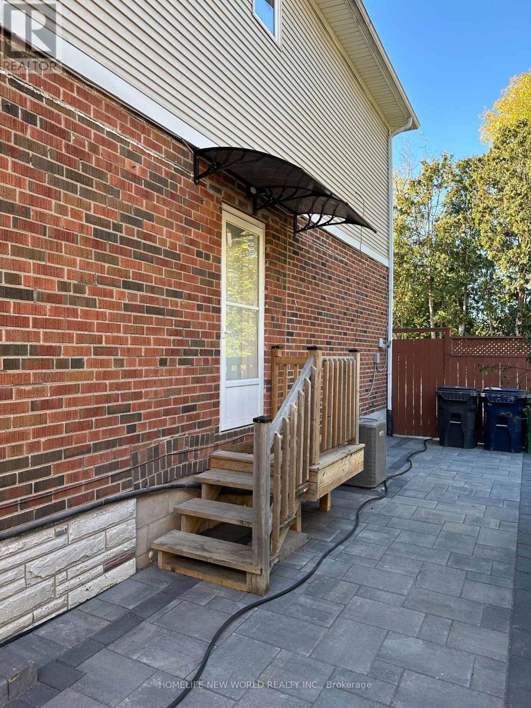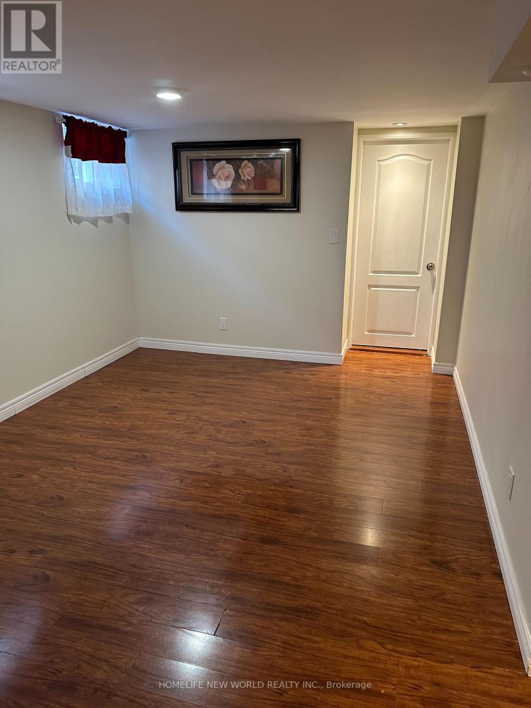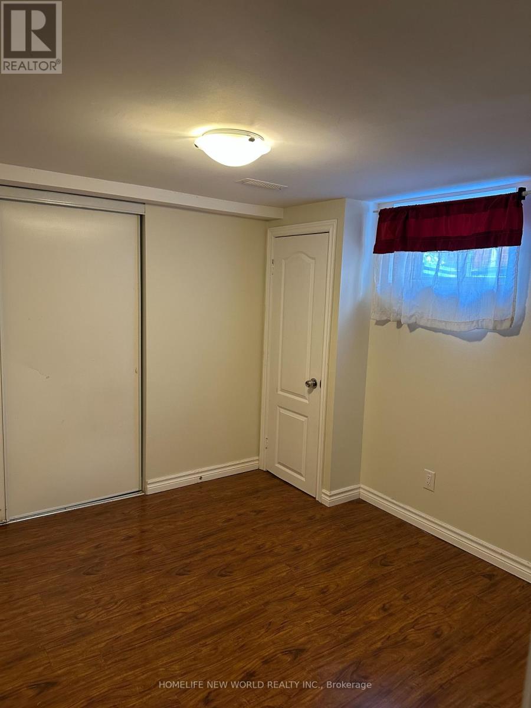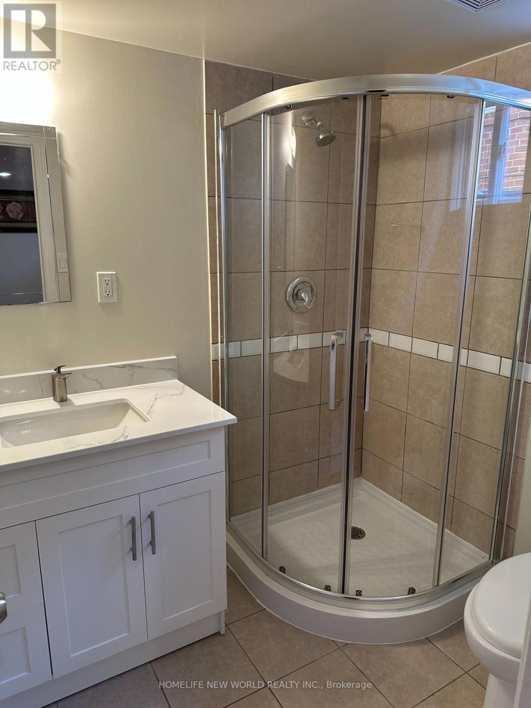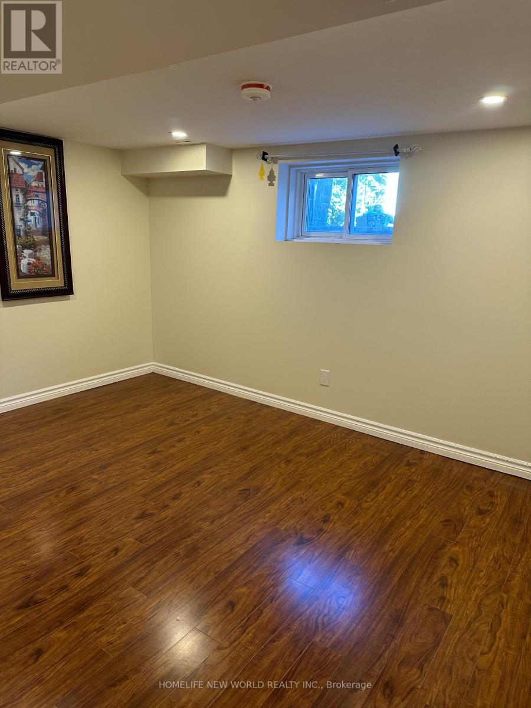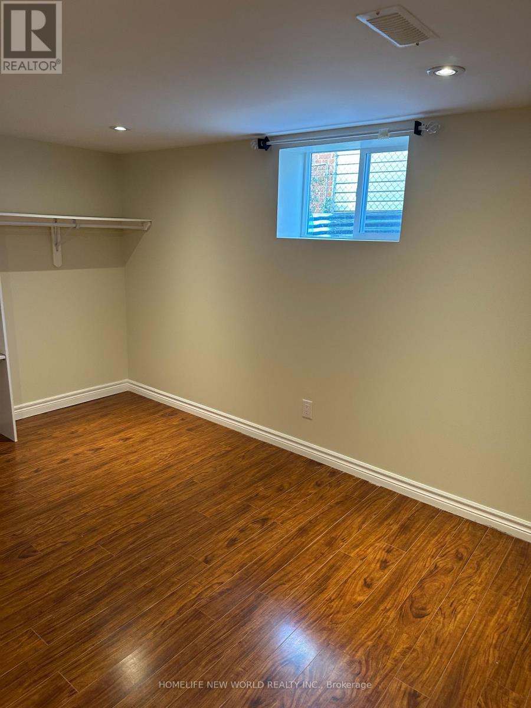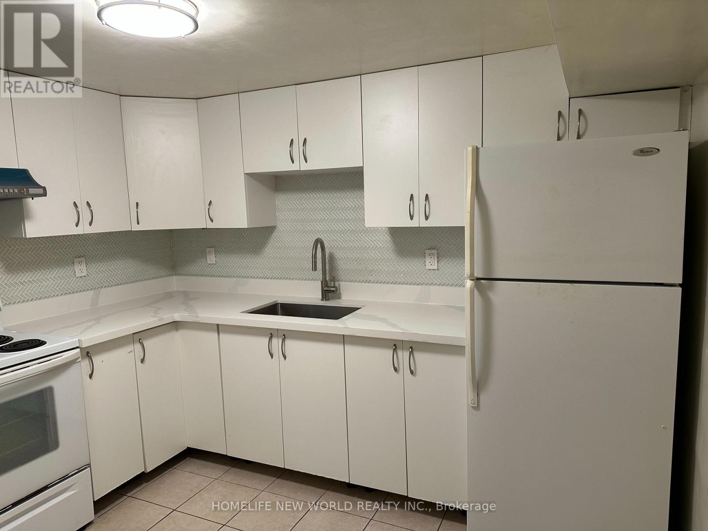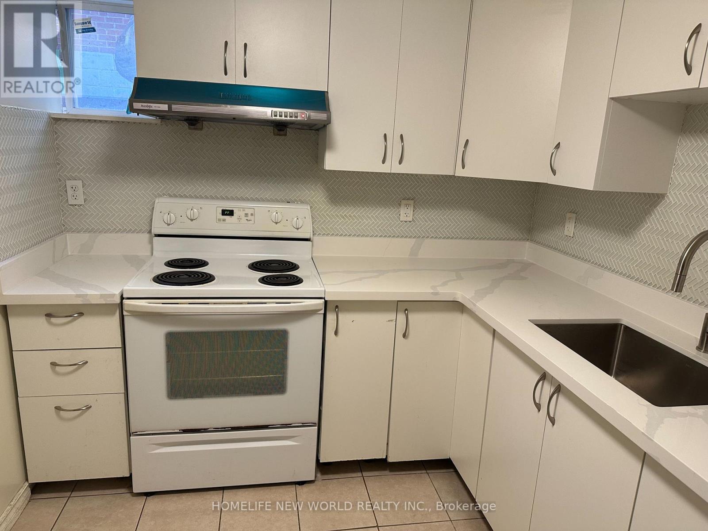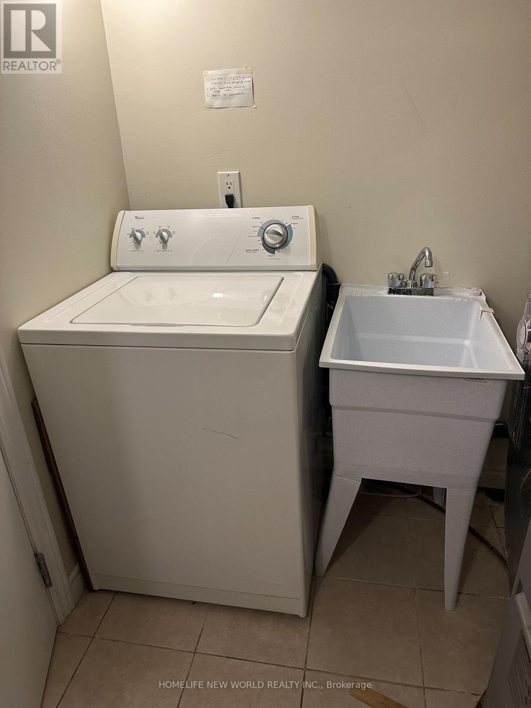Basement - 50 Guild Hall Drive Toronto, Ontario M1R 3Z9
3 Bedroom
1 Bathroom
700 - 1,100 ft2
None
Forced Air
$2,100 Monthly
Renovated Three Bedroom Basement Unit In *** Desirable Wexford Area***. 1 Living Room 1 Kitchen 1 Parking, Separate Entrance. Walking Distance Away From Ttc, Shopping & Schools. Mins To Hwy401,404,Dvp (id:50886)
Property Details
| MLS® Number | E12507408 |
| Property Type | Single Family |
| Community Name | Wexford-Maryvale |
| Parking Space Total | 1 |
Building
| Bathroom Total | 1 |
| Bedrooms Above Ground | 3 |
| Bedrooms Total | 3 |
| Appliances | Dryer, Hood Fan, Stove, Washer, Window Coverings, Refrigerator |
| Basement Development | Finished |
| Basement Type | N/a (finished) |
| Construction Style Attachment | Detached |
| Cooling Type | None |
| Exterior Finish | Brick |
| Flooring Type | Laminate, Ceramic |
| Foundation Type | Concrete |
| Heating Fuel | Natural Gas |
| Heating Type | Forced Air |
| Stories Total | 2 |
| Size Interior | 700 - 1,100 Ft2 |
| Type | House |
| Utility Water | Municipal Water |
Parking
| No Garage |
Land
| Acreage | No |
| Sewer | Sanitary Sewer |
Rooms
| Level | Type | Length | Width | Dimensions |
|---|---|---|---|---|
| Basement | Living Room | 5.1 m | 3.1 m | 5.1 m x 3.1 m |
| Basement | Kitchen | 2.8 m | 2.6 m | 2.8 m x 2.6 m |
| Basement | Bedroom | 4.2 m | 3.3 m | 4.2 m x 3.3 m |
| Basement | Bedroom 3 | 4.2 m | 3 m | 4.2 m x 3 m |
| Basement | Bedroom 2 | 3.6 m | 3.1 m | 3.6 m x 3.1 m |
Contact Us
Contact us for more information
Anthony Shi
Salesperson
Homelife New World Realty Inc.
201 Consumers Rd., Ste. 205
Toronto, Ontario M2J 4G8
201 Consumers Rd., Ste. 205
Toronto, Ontario M2J 4G8
(416) 490-1177
(416) 490-1928
www.homelifenewworld.com/

