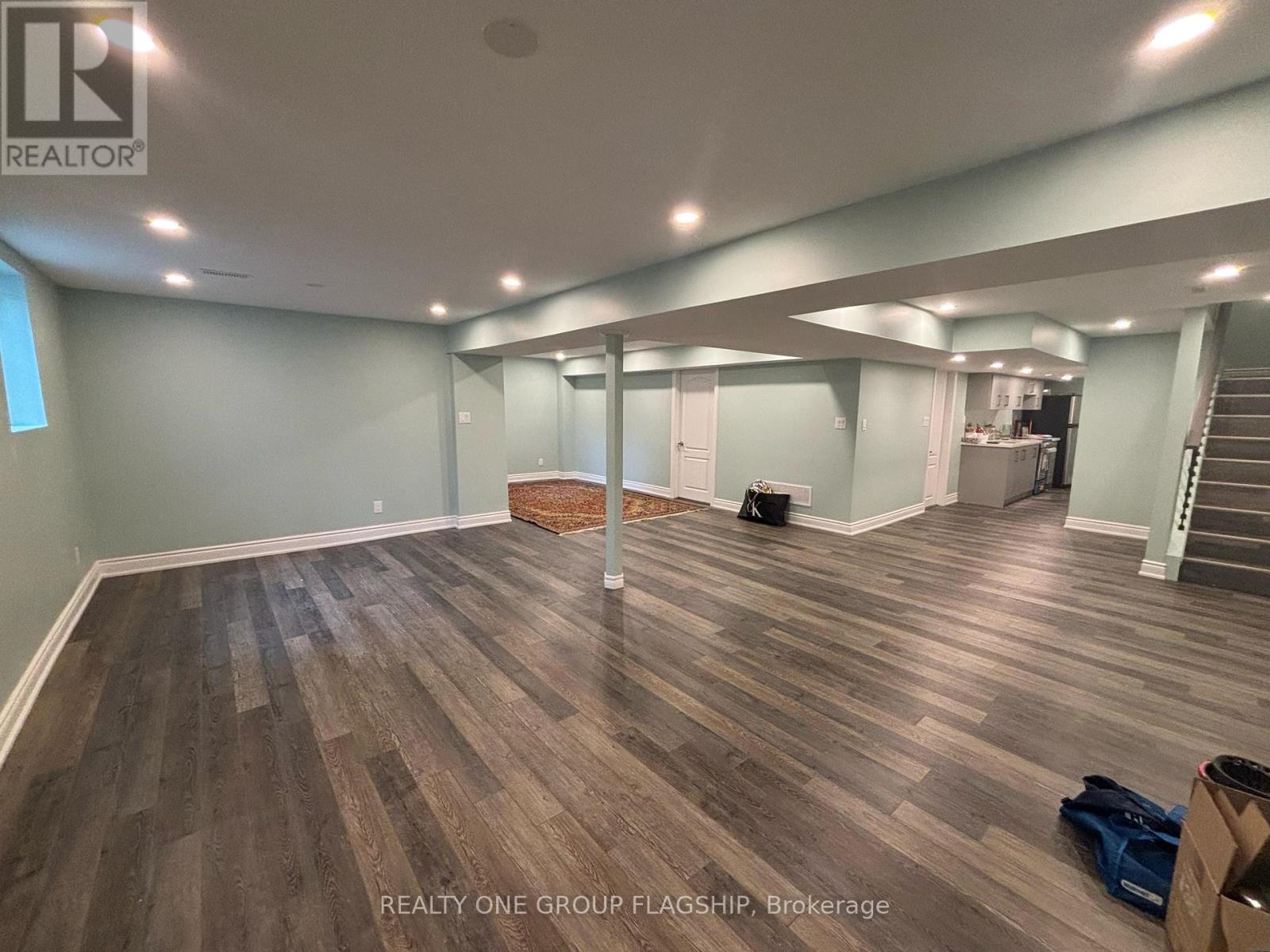Basement - 5268 Middlebury Drive Mississauga, Ontario L5M 5E5
1 Bedroom
1 Bathroom
1,500 - 2,000 ft2
Central Air Conditioning
Forced Air
$2,000 Monthly
Never lived in oversized 1+1 legal basement apartment in prestigious Central Erin Mills district. Steps tohighest rated schools, trails , parks, malls , shopping , cineplex , libraries,places of worship, community centers. Minutes to hospitals and highways making commute a breeze (id:50886)
Property Details
| MLS® Number | W12356613 |
| Property Type | Single Family |
| Community Name | Central Erin Mills |
| Features | Carpet Free |
| Parking Space Total | 1 |
Building
| Bathroom Total | 1 |
| Bedrooms Above Ground | 1 |
| Bedrooms Total | 1 |
| Appliances | Range, Cooktop, Dryer, Furniture, Hood Fan, Washer, Refrigerator |
| Basement Features | Apartment In Basement |
| Basement Type | N/a |
| Construction Style Attachment | Detached |
| Cooling Type | Central Air Conditioning |
| Exterior Finish | Brick Facing |
| Heating Fuel | Natural Gas |
| Heating Type | Forced Air |
| Stories Total | 2 |
| Size Interior | 1,500 - 2,000 Ft2 |
| Type | House |
| Utility Water | Municipal Water |
Parking
| Garage |
Land
| Acreage | No |
| Sewer | Sanitary Sewer |
| Size Depth | 115 Ft ,8 In |
| Size Frontage | 40 Ft ,3 In |
| Size Irregular | 40.3 X 115.7 Ft |
| Size Total Text | 40.3 X 115.7 Ft |
Rooms
| Level | Type | Length | Width | Dimensions |
|---|---|---|---|---|
| Basement | Living Room | 6 m | 3.05 m | 6 m x 3.05 m |
| Basement | Kitchen | 3 m | 2.85 m | 3 m x 2.85 m |
| Basement | Den | 3.05 m | 3.05 m | 3.05 m x 3.05 m |
| Basement | Bedroom | 5 m | 3.05 m | 5 m x 3.05 m |
Contact Us
Contact us for more information
Amrita Patwari Trikha
Salesperson
(647) 562-7279
Realty One Group Flagship
1377 The Queensway #101
Toronto, Ontario M8Z 1T1
1377 The Queensway #101
Toronto, Ontario M8Z 1T1
(647) 715-1111
www.realtyonegroupflagship.com/



