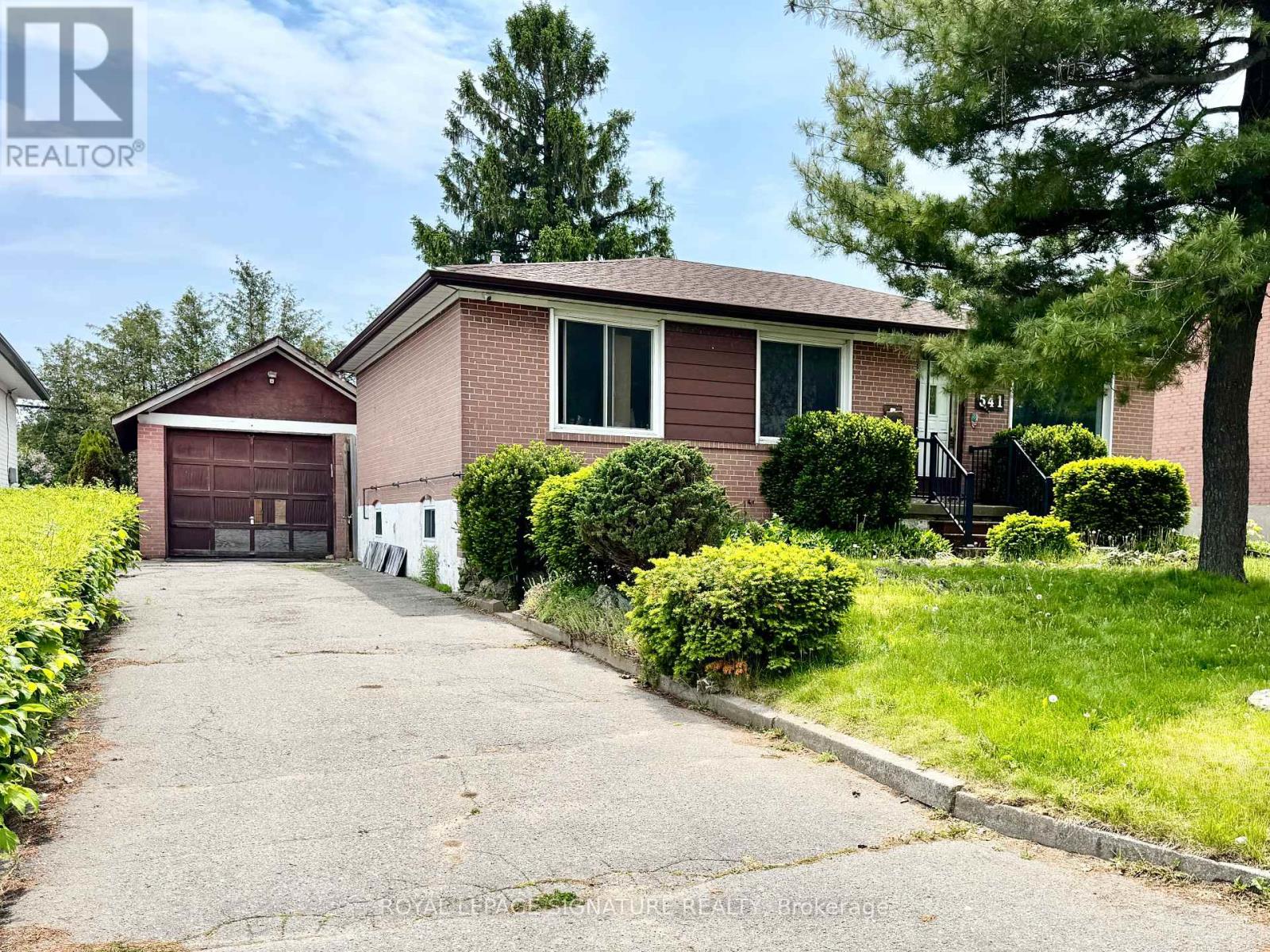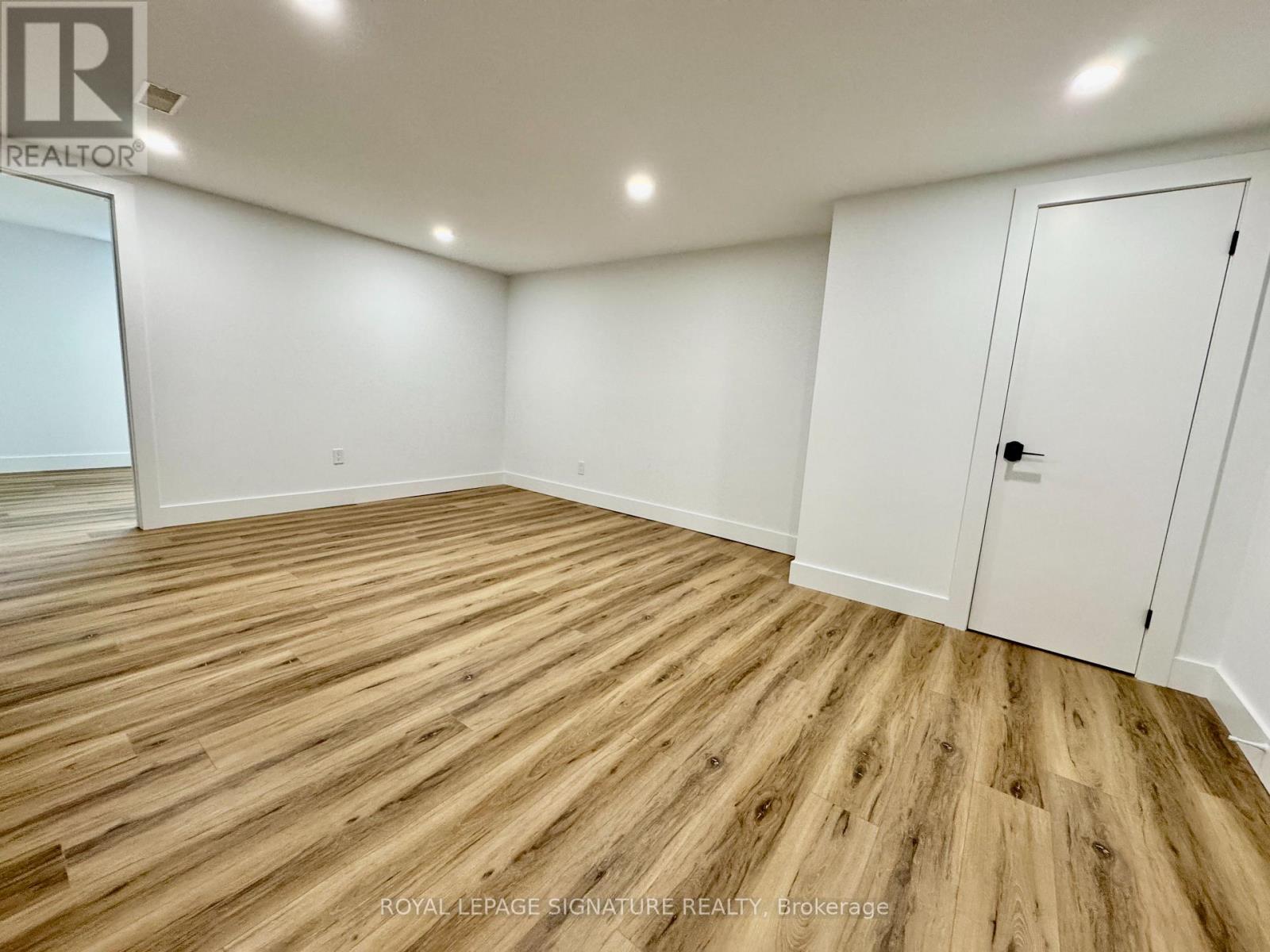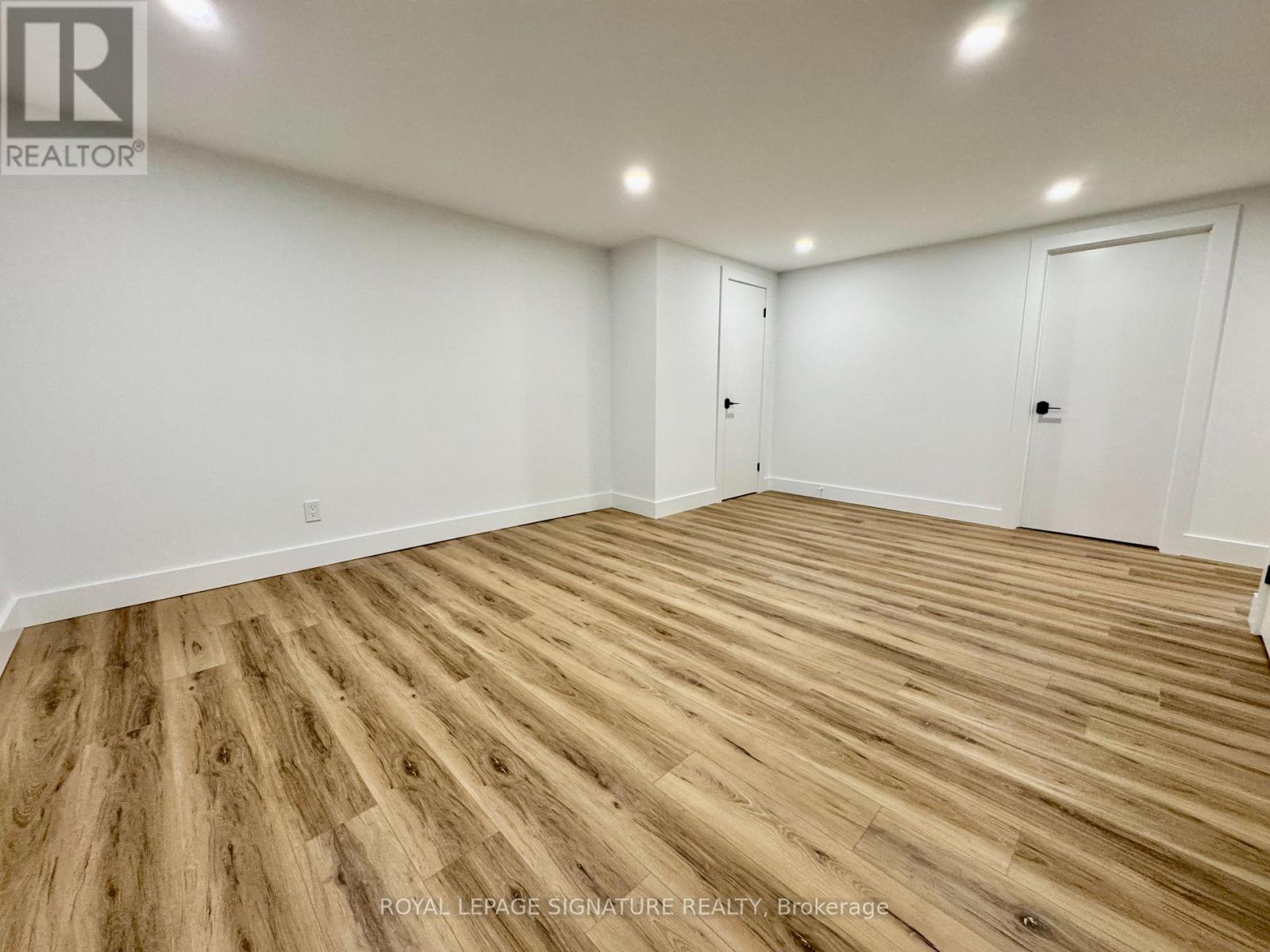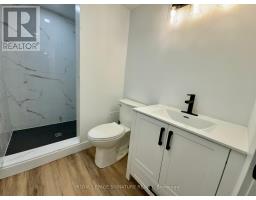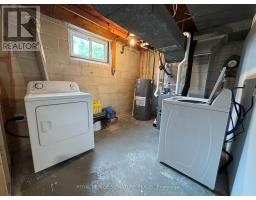Basement - 541 Monteith Avenue Oshawa, Ontario L1J 1E2
3 Bedroom
1 Bathroom
700 - 1,100 ft2
Bungalow
Central Air Conditioning
Forced Air
$2,100 Monthly
Newly Renovated Bungalow Basement. Featuring 3 Bedrooms, 1 Full Bath and Kitchen. Laminate Flooring Throughout, Pot lights. Sitting on a quiet street in a family orientated neighbourhood you will enjoy the quick access to all amenities like the 401, Oshawa GO Station, and Oshawa Center. (id:50886)
Property Details
| MLS® Number | E12204130 |
| Property Type | Single Family |
| Community Name | Lakeview |
| Parking Space Total | 1 |
Building
| Bathroom Total | 1 |
| Bedrooms Above Ground | 3 |
| Bedrooms Total | 3 |
| Appliances | Dishwasher, Dryer, Microwave, Range, Stove, Washer, Refrigerator |
| Architectural Style | Bungalow |
| Basement Features | Separate Entrance |
| Basement Type | N/a |
| Construction Style Attachment | Detached |
| Cooling Type | Central Air Conditioning |
| Exterior Finish | Brick |
| Flooring Type | Laminate |
| Heating Fuel | Natural Gas |
| Heating Type | Forced Air |
| Stories Total | 1 |
| Size Interior | 700 - 1,100 Ft2 |
| Type | House |
| Utility Water | Municipal Water |
Parking
| No Garage |
Land
| Acreage | No |
| Sewer | Sanitary Sewer |
Rooms
| Level | Type | Length | Width | Dimensions |
|---|---|---|---|---|
| Basement | Living Room | 5.16 m | 3.74 m | 5.16 m x 3.74 m |
| Basement | Dining Room | 5.16 m | 3.74 m | 5.16 m x 3.74 m |
| Basement | Kitchen | 2.73 m | 2.81 m | 2.73 m x 2.81 m |
| Basement | Primary Bedroom | 3.81 m | 2.88 m | 3.81 m x 2.88 m |
| Basement | Bedroom 2 | 2.65 m | 3.22 m | 2.65 m x 3.22 m |
| Basement | Bedroom 3 | 3.81 m | 2.7 m | 3.81 m x 2.7 m |
https://www.realtor.ca/real-estate/28433407/basement-541-monteith-avenue-oshawa-lakeview-lakeview
Contact Us
Contact us for more information
Stephen Truong
Broker
www.struong.ca/
www.facebook.com/stephentruongrealestate
twitter.com/Stephen_Truong
www.linkedin.com/in/stephen-truong-bcomm-88b23118
Royal LePage Signature Realty
8 Sampson Mews Suite 201 The Shops At Don Mills
Toronto, Ontario M3C 0H5
8 Sampson Mews Suite 201 The Shops At Don Mills
Toronto, Ontario M3C 0H5
(416) 443-0300
(416) 443-8619

